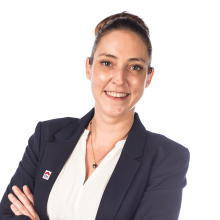
3-Bedroom House with Garden in the Heart of Houffalize
Sold
Play video
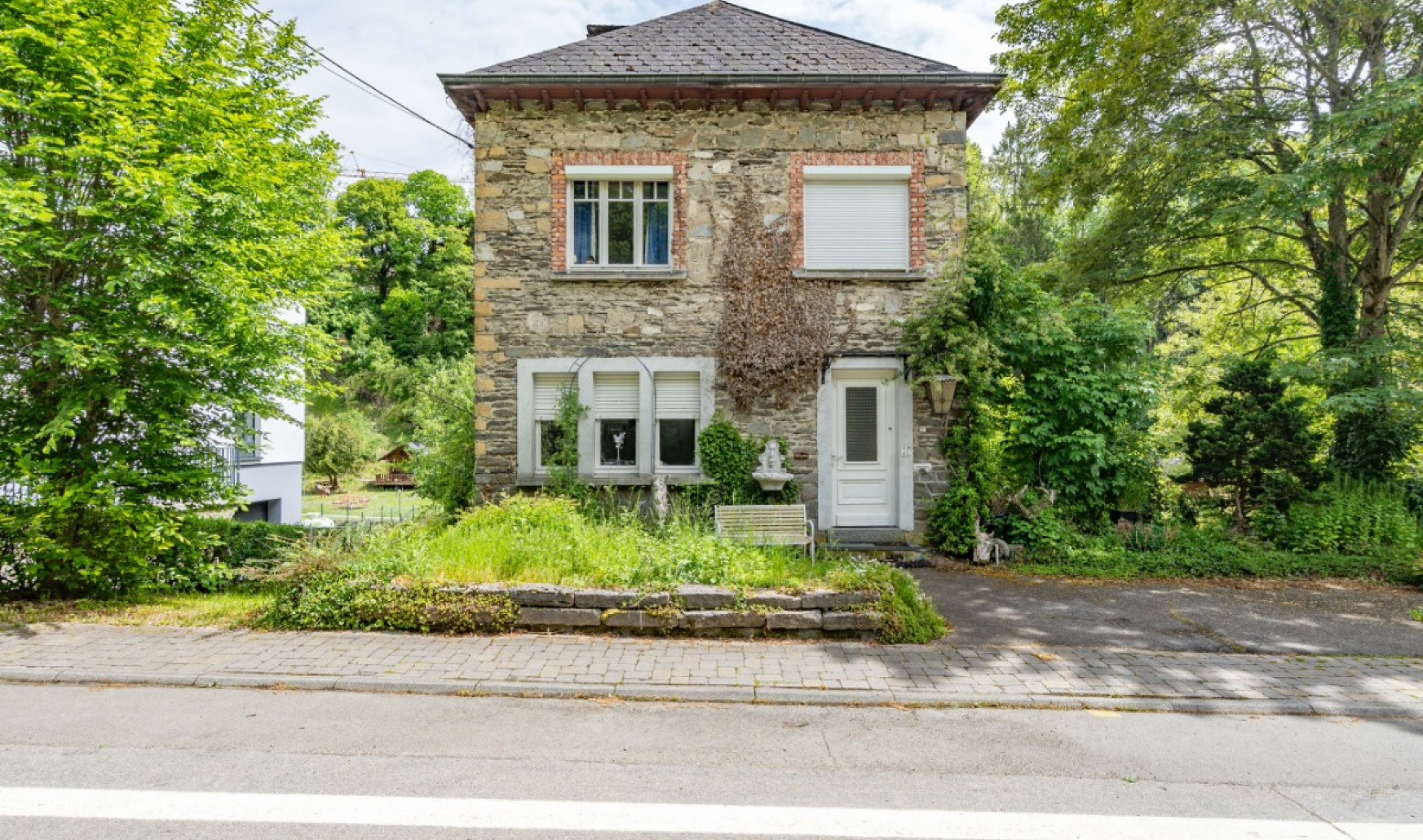
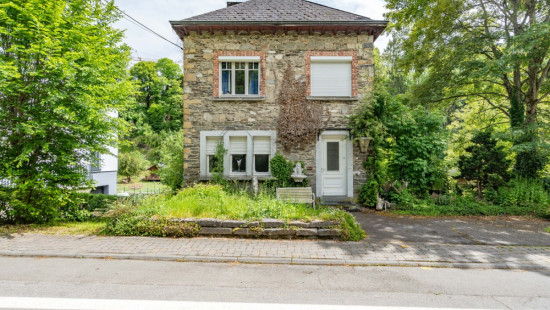
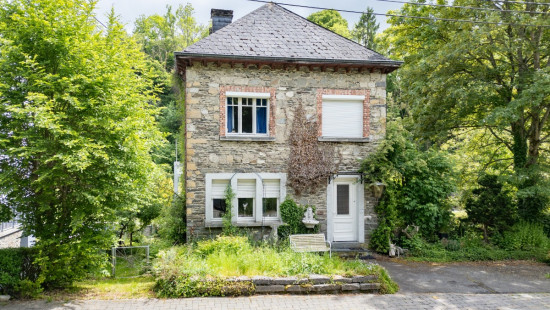
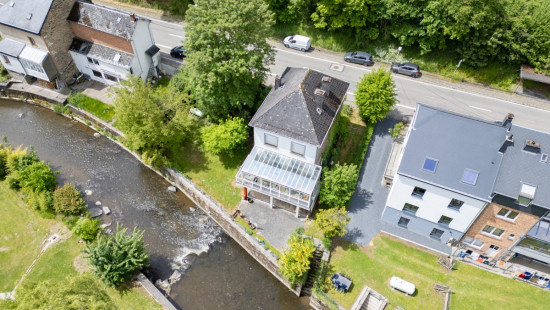
Show +16 photo(s)
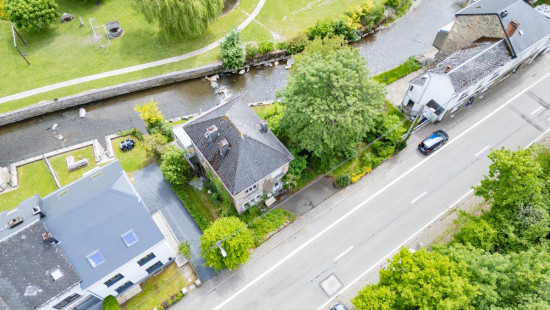
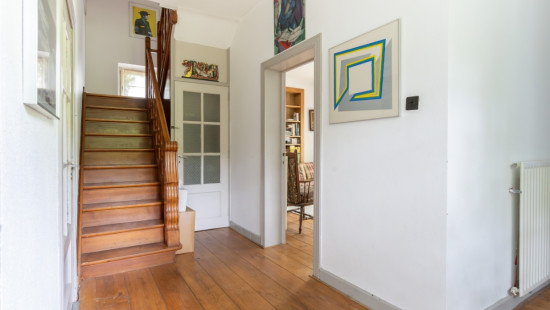
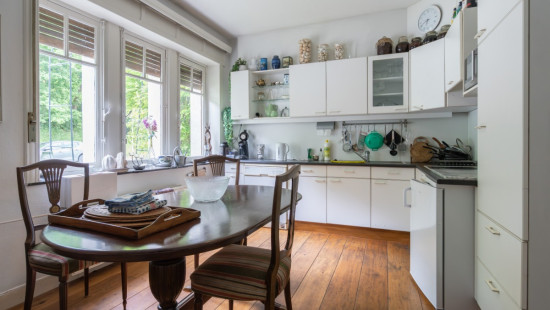
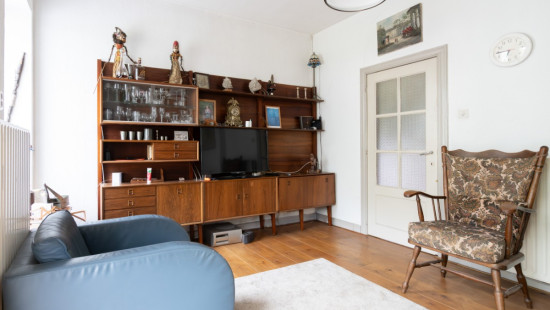
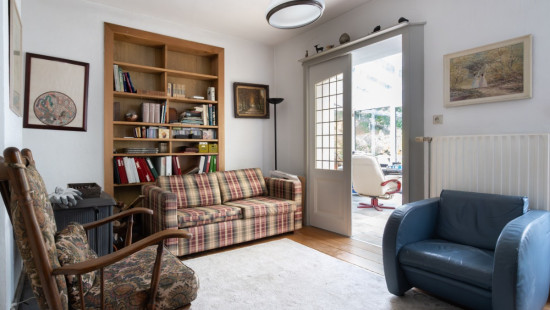
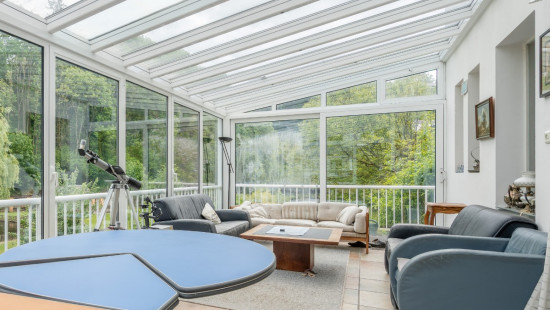
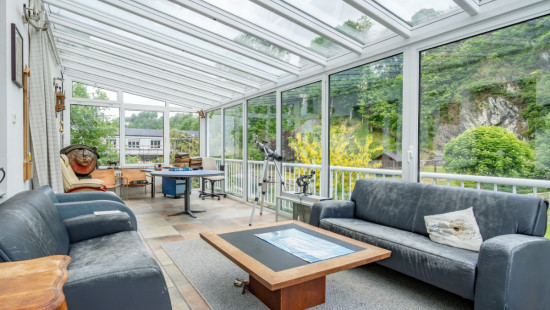
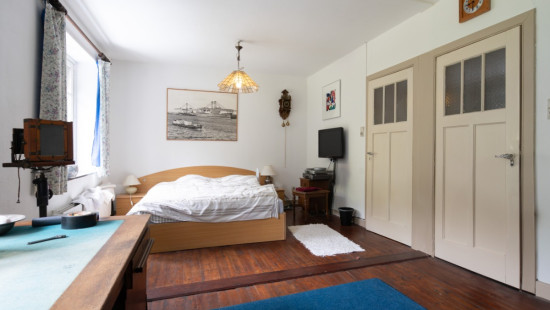
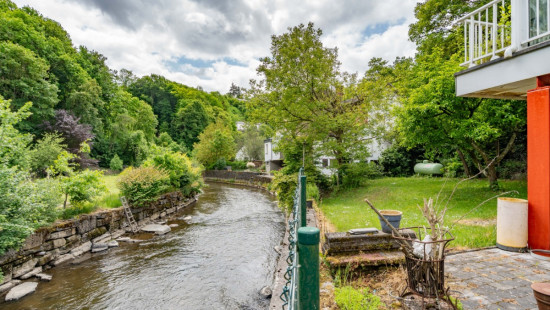
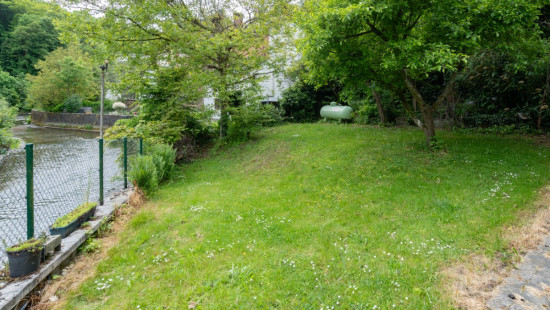
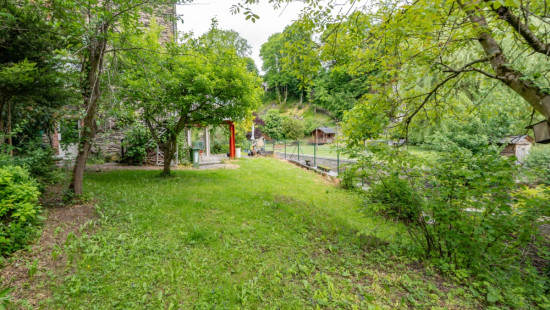
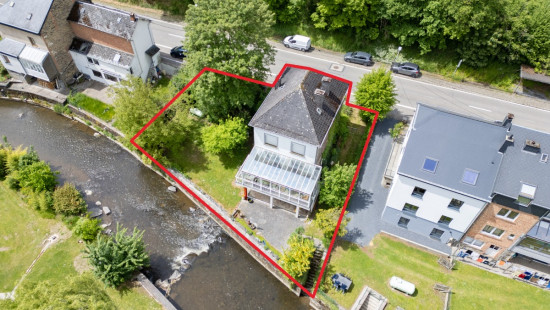
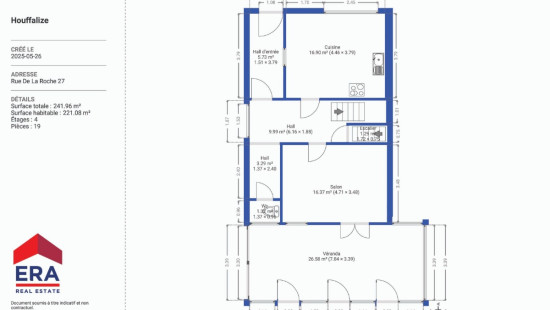
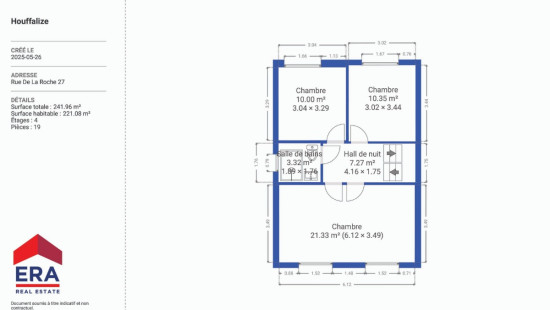
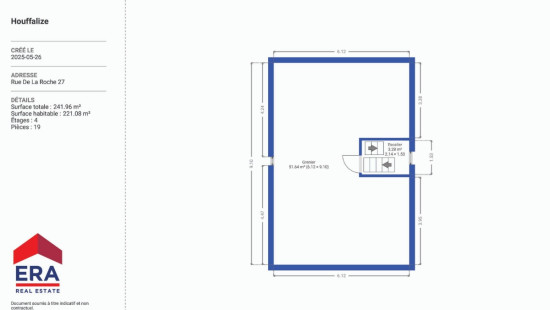
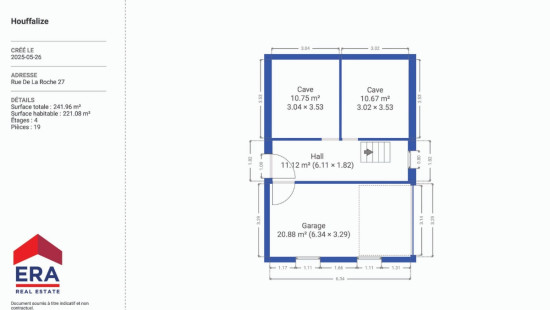
House
Detached / open construction
3 bedrooms
1 bathroom(s)
221 m² habitable sp.
474 m² ground sp.
G
Property code: 1378379
Description of the property
Specifications
Characteristics
General
Habitable area (m²)
221.08m²
Soil area (m²)
474.00m²
Built area (m²)
241.96m²
Width surface (m)
23.00m
Surface type
Brut
Plot orientation
South-East
Orientation frontage
West
Surroundings
Tourist zone
Green surroundings
Near school
Close to public transport
Taxable income
€718,00
Heating
Heating type
Central heating
Heating elements
Central heating boiler, furnace
Heating material
Gas
Miscellaneous
Joinery
Single glazing
Double glazing
Isolation
Detailed information on request
Warm water
Boiler on central heating
Building
Year built
1952
Lift present
No
Details
Bedroom
Bedroom
Bathroom
Night hall
Bedroom
Attic
Entrance hall
Kitchen
Hall
Hall
Living room, lounge
Toilet
Veranda
Basement
Basement
Hall
Garage
Garden
Technical and legal info
General
Protected heritage
No
Recorded inventory of immovable heritage
No
Energy & electricity
Electrical inspection
Inspection report - non-compliant
Utilities
Gas
Electricity
Sewer system connection
City water
Internet
Energy performance certificate
Yes
Energy label
G
E-level
G
Certificate number
20250403005978
Calculated specific energy consumption
521
CO2 emission
108.00
Calculated total energy consumption
92706
Planning information
Urban Planning Permit
Property built before 1962
Urban Planning Obligation
Yes
In Inventory of Unexploited Business Premises
No
Subject of a Redesignation Plan
No
Summons
Geen rechterlijke herstelmaatregel of bestuurlijke maatregel opgelegd
Subdivision Permit Issued
No
Pre-emptive Right to Spatial Planning
No
Urban destination
La zone d'habitat
Renovation Obligation
Niet van toepassing/Non-applicable
In water sensetive area
Niet van toepassing/Non-applicable
Close
