
Spacious duplex with garden and terrace in HUY
€ 235 000

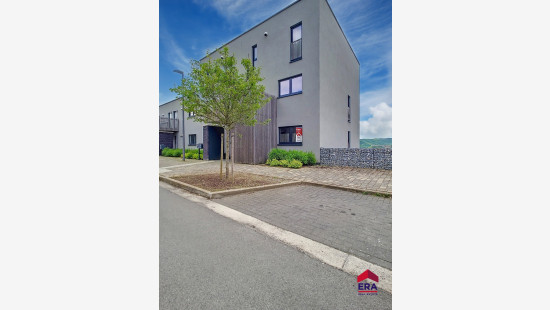
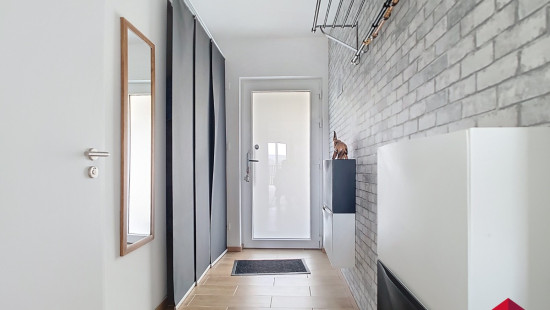

Show +21 photo(s)
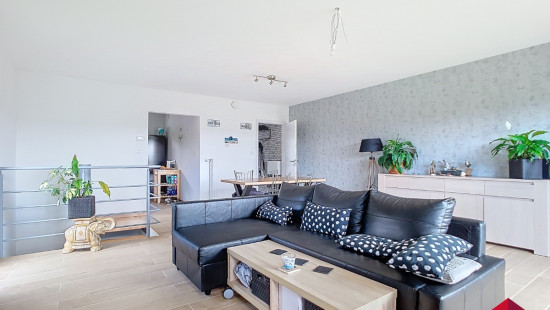




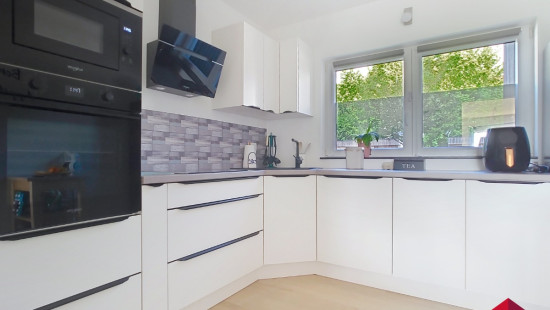
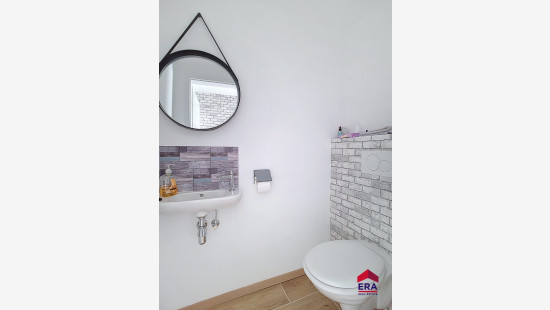

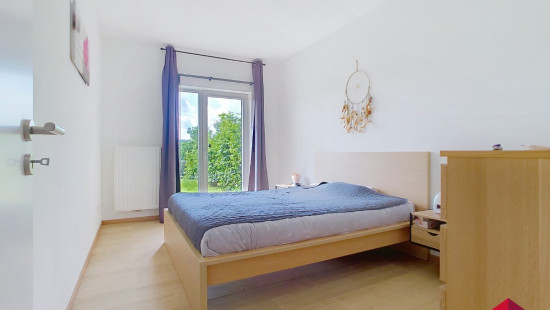
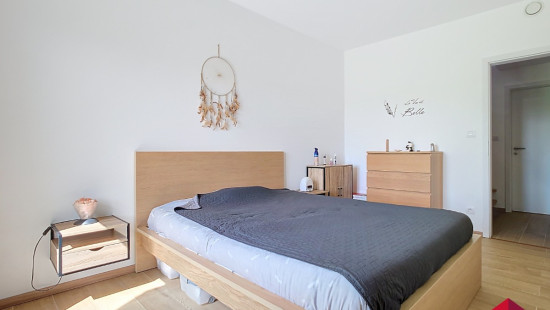
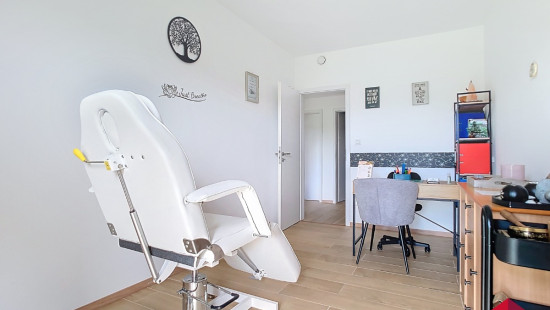
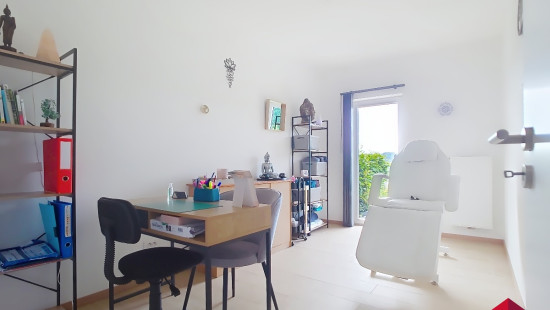

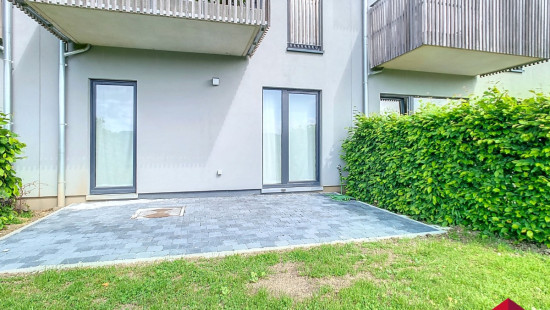
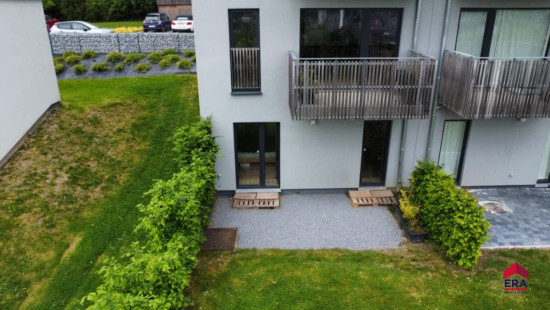
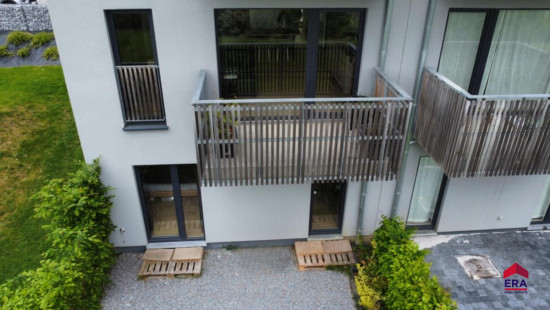


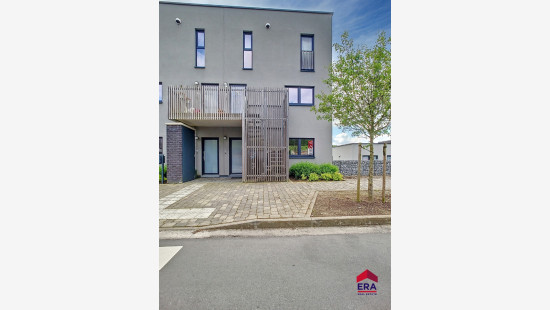

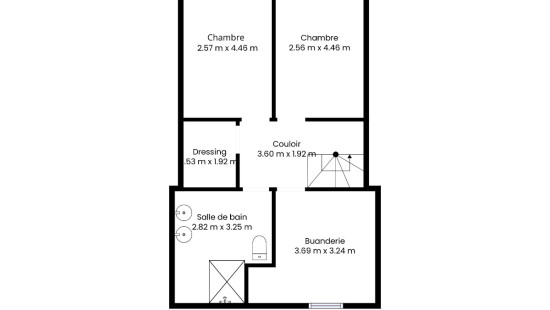
Flat, apartment
Semi-detached
2 bedrooms
1 bathroom(s)
103 m² habitable sp.
115 m² ground sp.
A
Property code: 1368482
Description of the property
Specifications
Characteristics
General
Habitable area (m²)
103.00m²
Soil area (m²)
115.00m²
Surface type
Net
Plot orientation
South
Orientation frontage
South
Surroundings
Social environment
Secluded
Green surroundings
Park
Unobstructed view
Taxable income
€813,00
Description of common charges
Entretien des communs + chauffage compris
Heating
Heating type
Collective heating / Communal heating
Heating elements
Radiators
Heating material
Gas
Miscellaneous
Joinery
PVC
Double glazing
Isolation
Detailed information on request
Warm water
Water heater on central heating
Building
Year built
2024
Floor
0
Amount of floors
1
Lift present
No
Details
Entrance hall
Toilet
Kitchen
Dining room
Living room, lounge
Terrace
Terrace
Garden
Bedroom
Bedroom
Night hall
Laundry area
Shower room
Dressing room, walk-in closet
Parking space
Bicycle storage, bicycle shed
Technical and legal info
General
Protected heritage
No
Recorded inventory of immovable heritage
No
Energy & electricity
Electrical inspection
Inspection report - compliant
Utilities
Septic tank
City water
Electricity individual
Water softener
Energy performance certificate
Yes
Energy label
A
EPB
A
E-level
A
Certificate number
20201228504543
EPB description
A
Calculated specific energy consumption
85
CO2 emission
16.65
Calculated total energy consumption
10307
Planning information
Urban Planning Permit
Permit issued
Urban Planning Obligation
No
In Inventory of Unexploited Business Premises
No
Subject of a Redesignation Plan
No
Summons
Geen rechterlijke herstelmaatregel of bestuurlijke maatregel opgelegd
Subdivision Permit Issued
No
Pre-emptive Right to Spatial Planning
No
Urban destination
La zone d'habitat à caractère rural
Flood Area
Property not located in a flood plain/area
Renovation Obligation
Niet van toepassing/Non-applicable
In water sensetive area
Niet van toepassing/Non-applicable
Close
