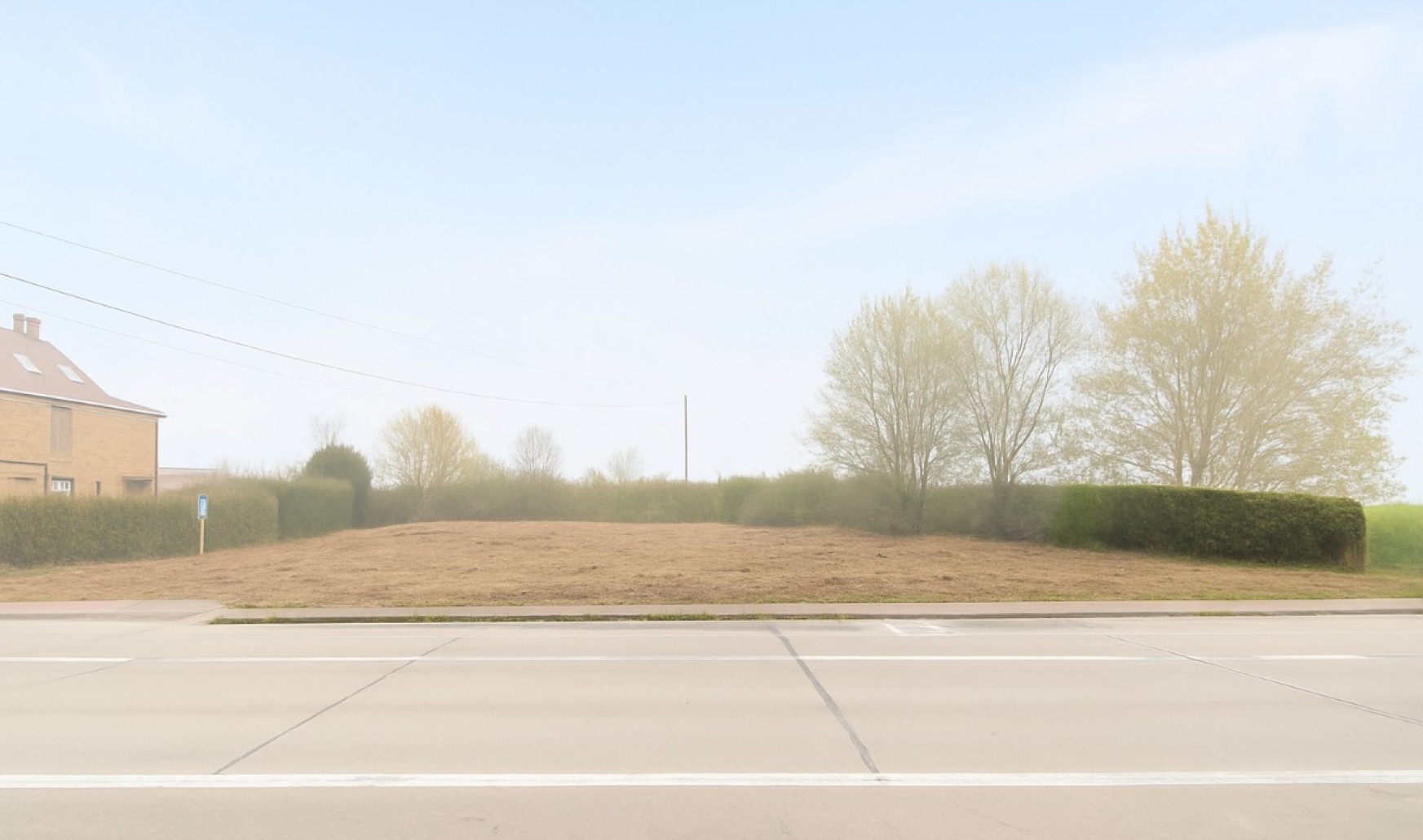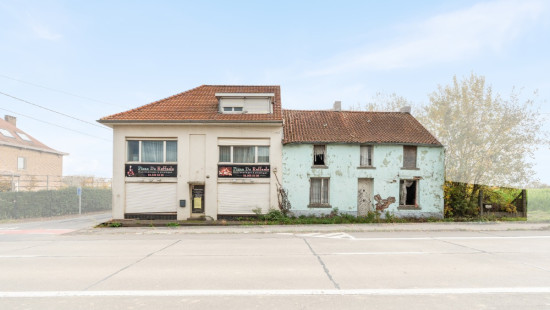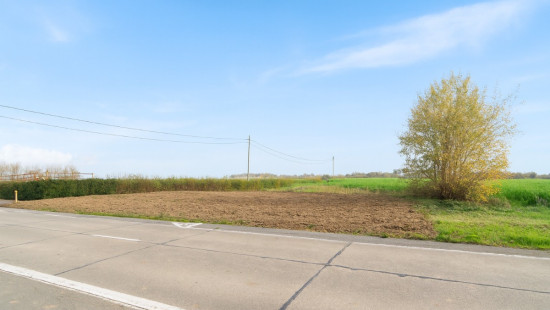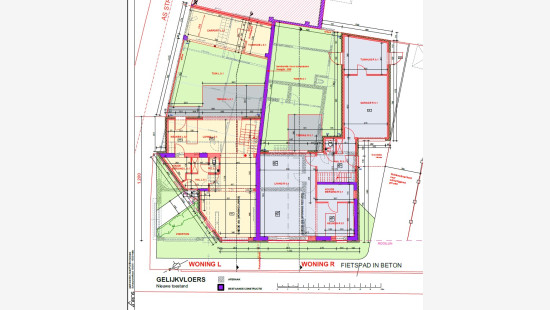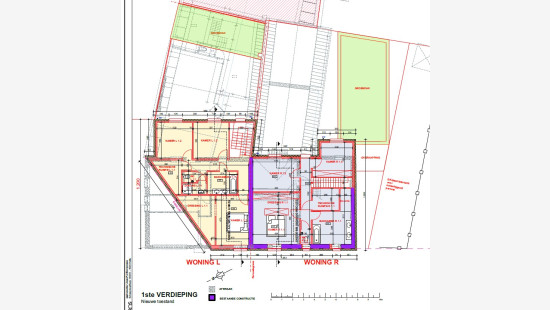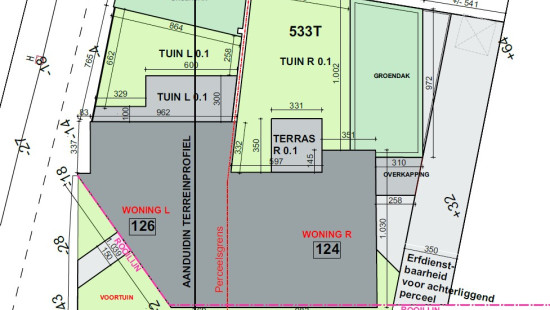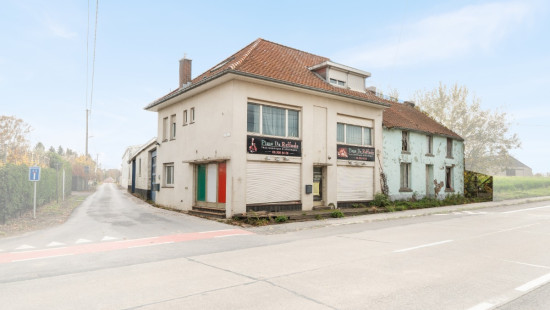
Land
Detached / open construction
650 m² ground sp.
Property code: 1424805
Description of the property
Invest in real estate
This property is also suitable as an investment. Use our simulator to calculate your return on investment or contact us.
Specifications
Characteristics
General
Soil area (m²)
650.00m²
Width surface (m)
20.00m
Surface type
Brut
Plot orientation
South-East
Surroundings
Residential
Close to public transport
Access roads
Heating
Heating type
Undetermined
Heating elements
Undetermined
Heating material
Undetermined
Miscellaneous
Joinery
Undetermined
Isolation
Undetermined
Warm water
Undetermined
Building
Lift present
No
Technical and legal info
General
Protected heritage
No
Recorded inventory of immovable heritage
No
Energy & electricity
Utilities
Undetermined
Energy performance certificate
Not applicable
Energy label
-
Planning information
Urban Planning Permit
No permit issued
Urban Planning Obligation
No
In Inventory of Unexploited Business Premises
No
Subject of a Redesignation Plan
Yes
Summons
Geen rechterlijke herstelmaatregel of bestuurlijke maatregel opgelegd
Subdivision Permit Issued
No
Pre-emptive Right to Spatial Planning
No
Urban destination
Agrarisch gebied
Flood Area
Property not located in a flood plain/area
P(arcel) Score
klasse A
G(building) Score
klasse A
Renovation Obligation
Niet van toepassing/Non-applicable
In water sensetive area
Niet van toepassing/Non-applicable
Close

