
Character home on large south-facing plot
€ 765 000
Play video
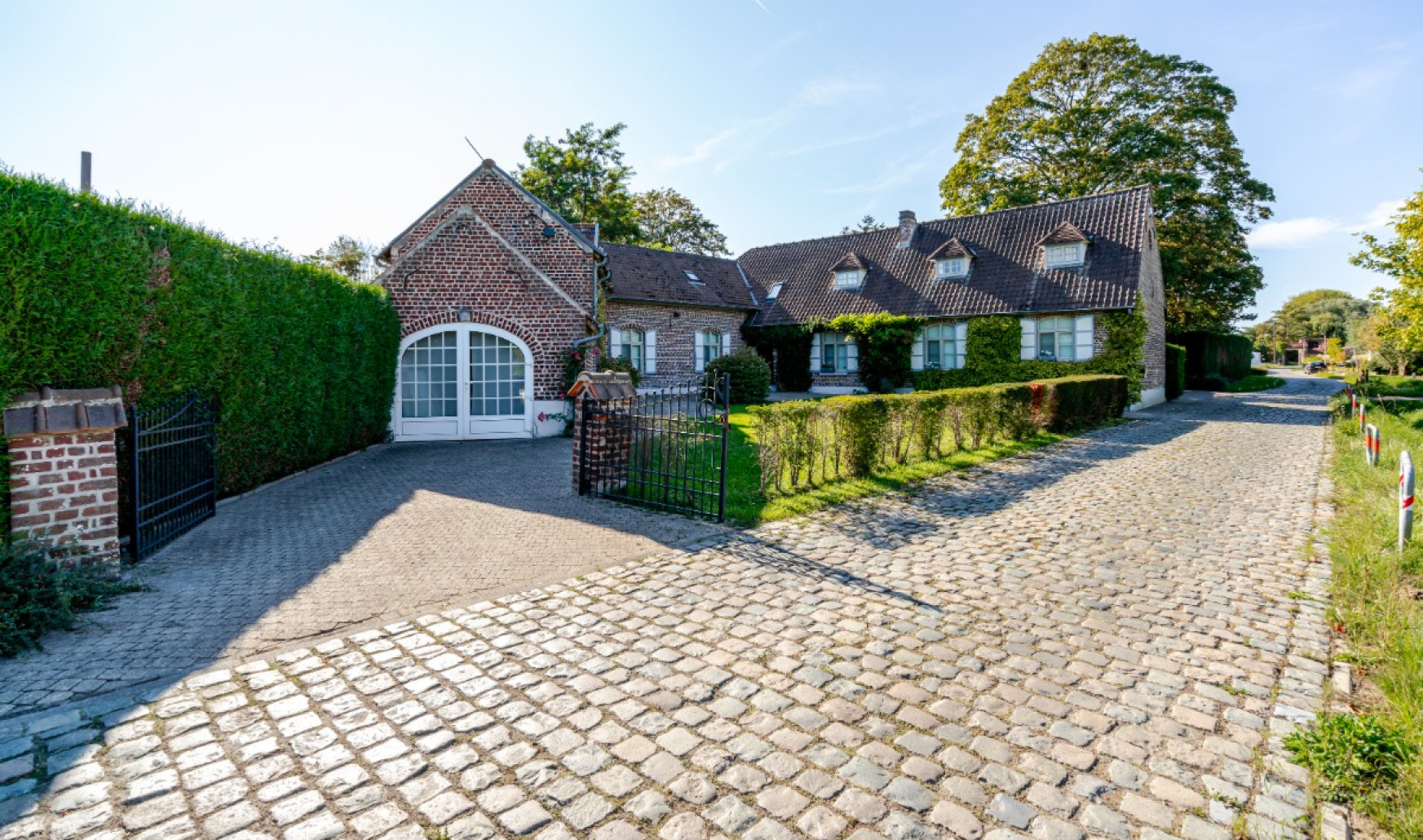
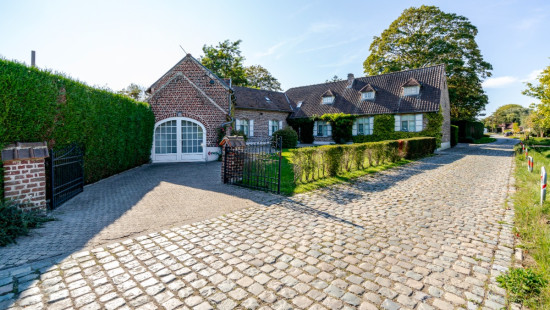
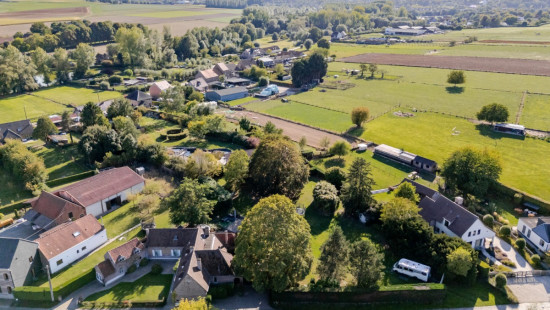
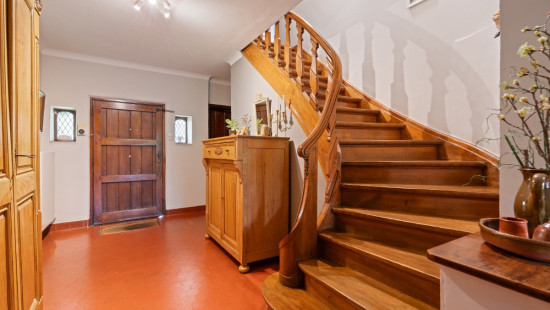
Show +26 photo(s)
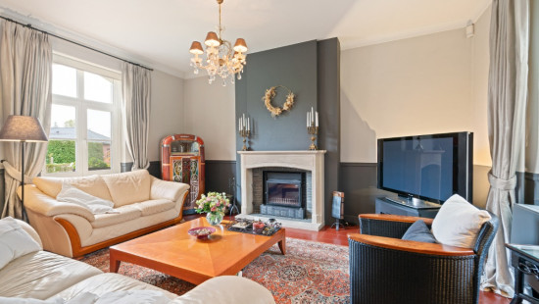
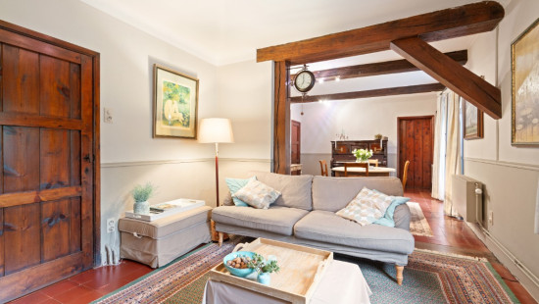
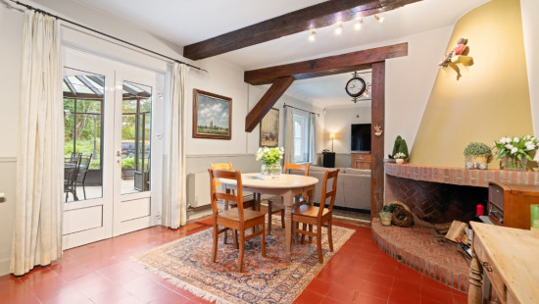
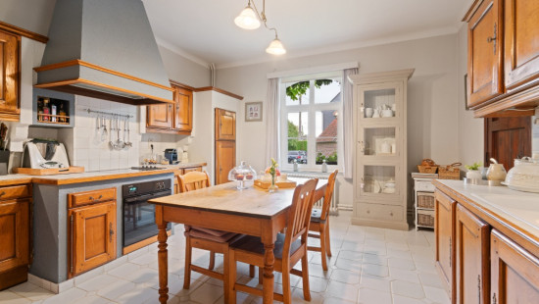
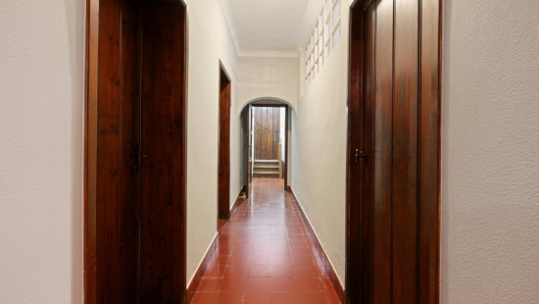
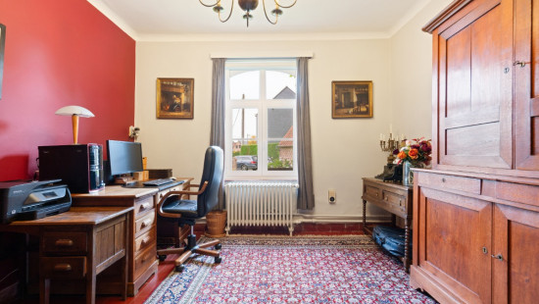
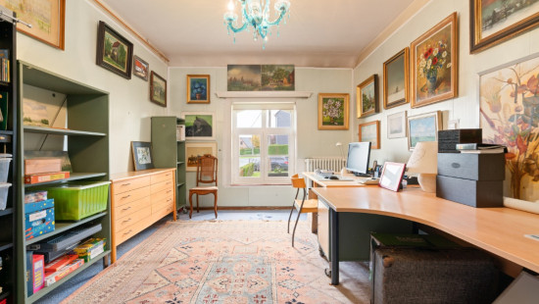
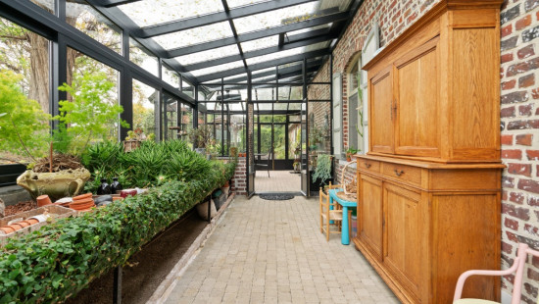
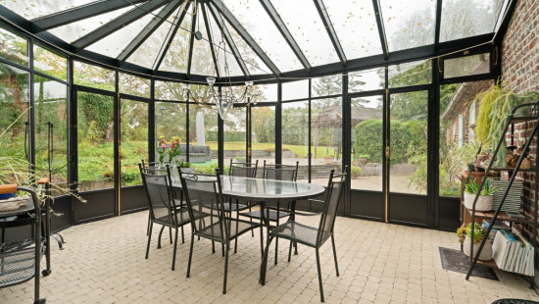
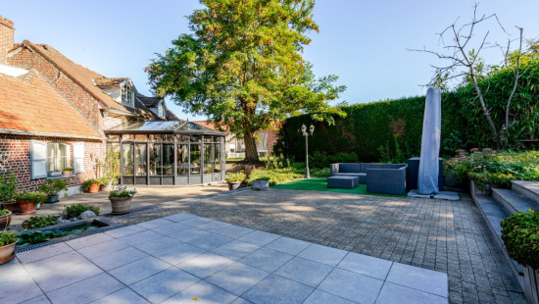
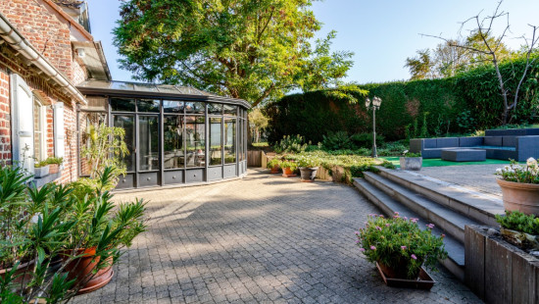
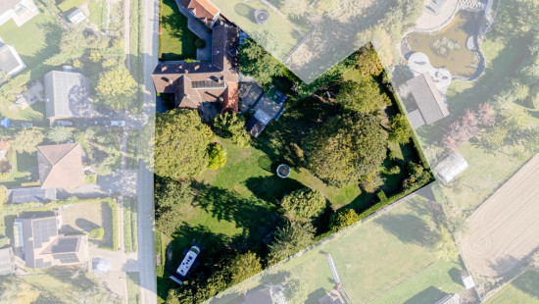
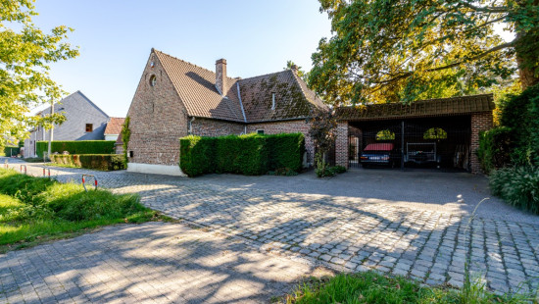
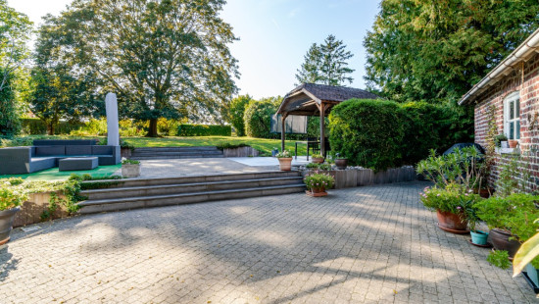
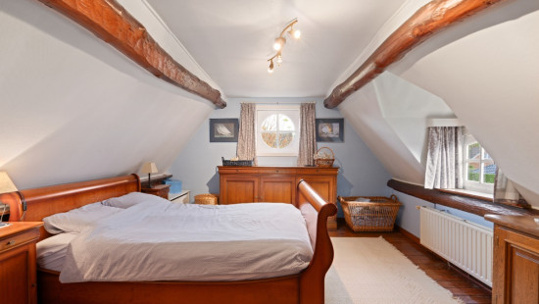
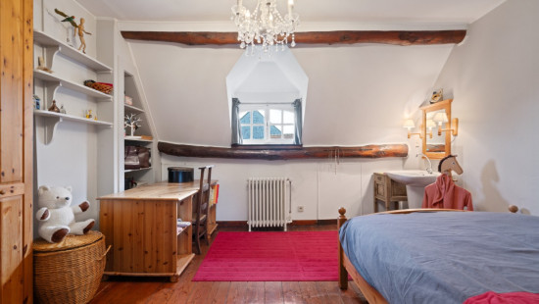
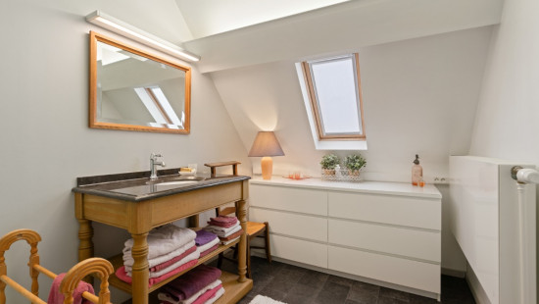
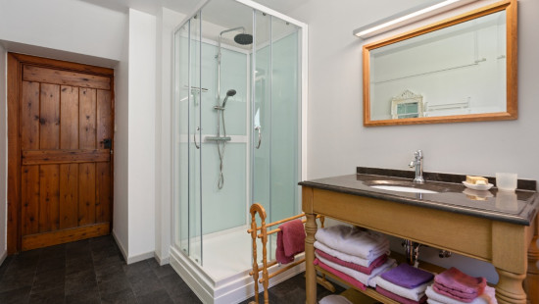
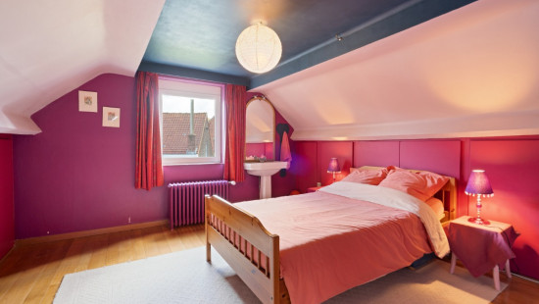
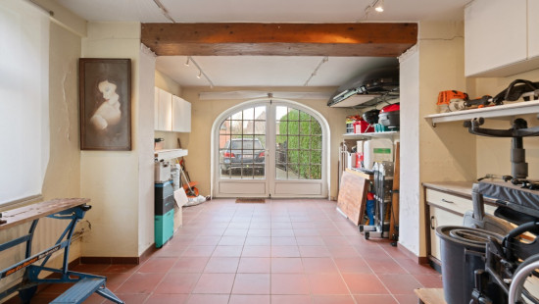
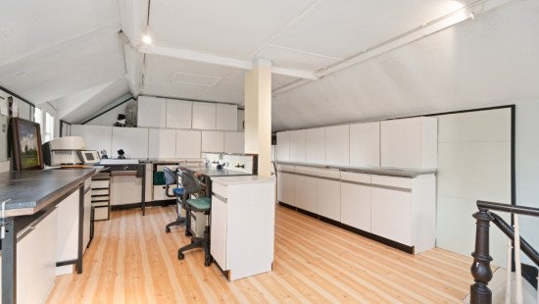
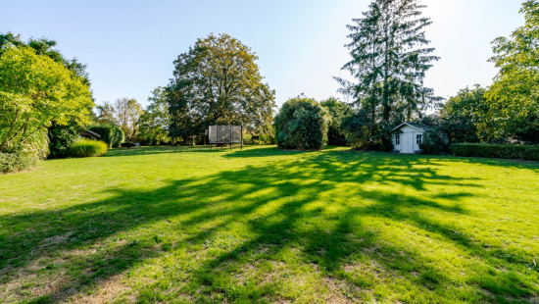
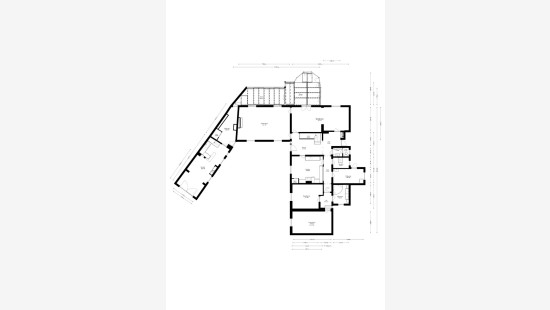
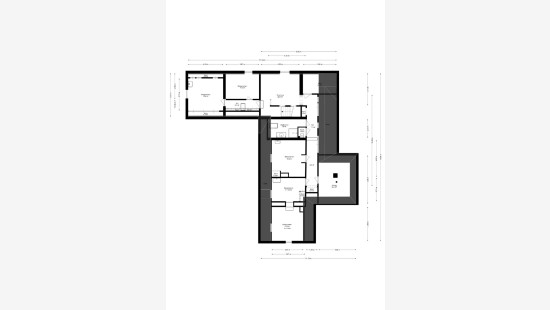
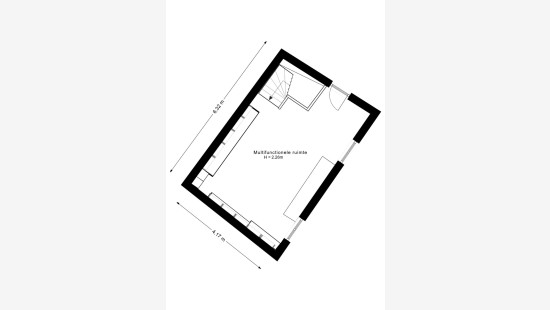
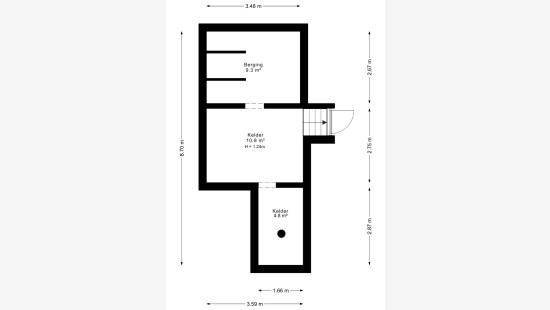
House
Detached / open construction
6 bedrooms (7 possible)
2 bathroom(s)
435 m² habitable sp.
1,833 m² ground sp.
E
Property code: 1444021
Description of the property
Specifications
Characteristics
General
Habitable area (m²)
435.00m²
Soil area (m²)
1833.00m²
Surface type
Brut
Plot orientation
South
Orientation frontage
North
Surroundings
Green surroundings
Residential
Taxable income
€1617,00
Heating
Heating type
Central heating
Heating elements
Radiators
Heating material
Fuel oil
Miscellaneous
Joinery
Aluminium
PVC
Wood
Double glazing
Isolation
Undetermined
Warm water
Separate water heater, boiler
Building
Year built
from 1900 to 1918
Miscellaneous
Alarm
Lift present
No
Details
Garden
Garage
Bedroom
Bedroom
Bedroom
Bedroom
Bedroom
Bedroom
Bathroom
Bathroom
Kitchen
Entrance hall
Toilet
Storage
Living room, lounge
Veranda
Storage
Garage
Attic
Basement
Technical and legal info
General
Protected heritage
No
Recorded inventory of immovable heritage
No
Energy & electricity
Electrical inspection
Inspection report - non-compliant
Contents oil fuel tank
2800.00
Utilities
Electricity
Septic tank
Rainwater well
Cable distribution
City water
Telephone
Internet
Energy performance certificate
Yes
Energy label
E
Certificate number
20250901-0003673706-RES-1
Calculated specific energy consumption
479
Planning information
Urban Planning Permit
Permit issued
Urban Planning Obligation
No
In Inventory of Unexploited Business Premises
No
Subject of a Redesignation Plan
No
Summons
Geen rechterlijke herstelmaatregel of bestuurlijke maatregel opgelegd
Subdivision Permit Issued
Yes
Pre-emptive Right to Spatial Planning
No
Urban destination
Residential area
P(arcel) Score
klasse A
G(building) Score
klasse A
Renovation Obligation
Van toepassing/Applicable
In water sensetive area
Niet van toepassing/Non-applicable
Close
