
FOX | New one-bedroom apartment for sale in Ghent
€ 454 000

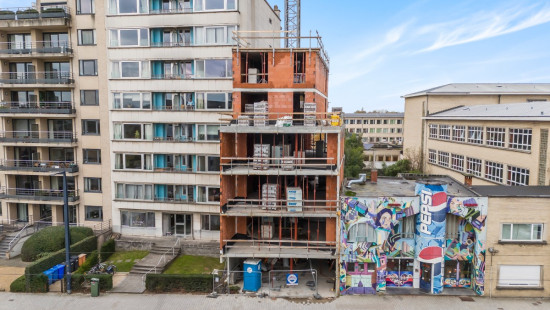
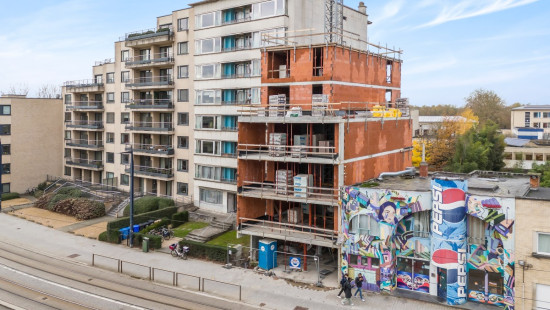

Show +8 photo(s)


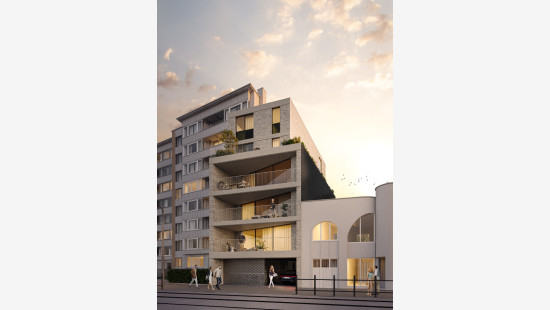

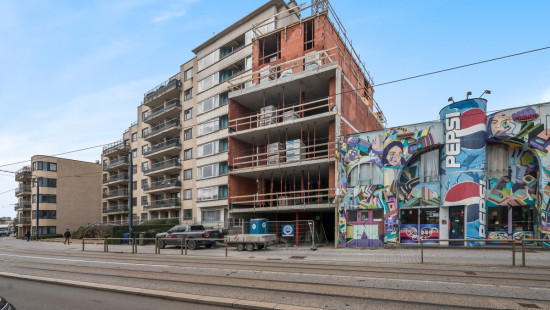
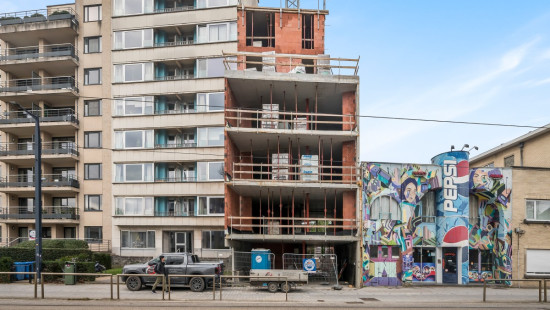
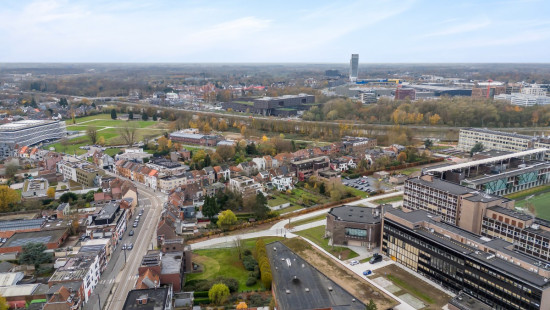
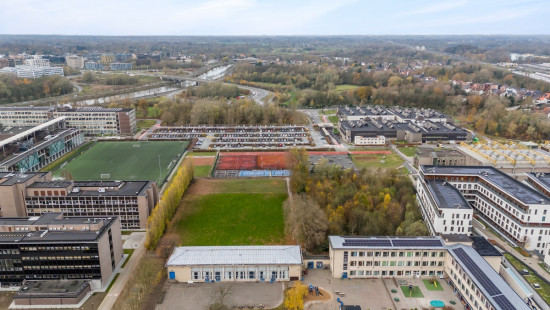
6% vat conditions apply
Flat, apartment
2 facades / enclosed building
2 bedrooms
1 bathroom(s)
94 m² habitable sp.
110 m² ground sp.
A
Property code: 1439474
Description of the property
Specifications
Characteristics
General
Habitable area (m²)
94.00m²
Soil area (m²)
110.00m²
Surface type
Brut
Plot orientation
West
Orientation frontage
East
Surroundings
Centre
Close to public transport
Near park
Near railway station
Heating
Heating type
Individual heating
Heating elements
Underfloor heating
Heating material
Heat pump (air)
Miscellaneous
Joinery
Aluminium
Super-insulating high-efficiency glass
Isolation
Roof
Glazing
Wall
See specifications
Warm water
Heat pump
Building
Year built
2026
Floor
4
Amount of floors
6
Miscellaneous
Ventilation
Lift present
Yes
Details
Terrace
Bathroom
Storage
Toilet
Bedroom
Bedroom
Living room, lounge
Terrace
Technical and legal info
General
Protected heritage
No
Recorded inventory of immovable heritage
No
Energy & electricity
Electrical inspection
Inspection report - compliant
Utilities
Rainwater well
Sewer system connection
City water
Electricity modern
Separate sewage system
Energy label
A
Calculated specific energy consumption
30
Planning information
Urban Planning Permit
Permit issued
Urban Planning Obligation
Yes
In Inventory of Unexploited Business Premises
No
Subject of a Redesignation Plan
No
Subdivision Permit Issued
No
Pre-emptive Right to Spatial Planning
No
Urban destination
Residential area
Renovation Obligation
Niet van toepassing/Non-applicable
In water sensetive area
Niet van toepassing/Non-applicable
Close

| Object number | Type | Floor | Habitable surface | Amount of bedrooms | Terrace surface | E-level | Price (excl. costs) | More info |
|---|---|---|---|---|---|---|---|---|
| APP 1.1 | Flat, apartment | 1 | 123.00 m² | 3 | 26.33 m² | 30 | € 529 000 | View property |
| APP 4.1 | Flat, apartment | 4 | 94.00 m² | 2 | 25.96 m² | 30 | € 454 000 |