
HOUSE WITH 2 TO 3 BEDROOMS AND GARDEN!
€ 285 000

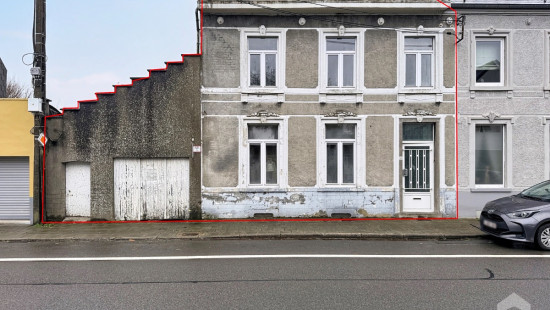
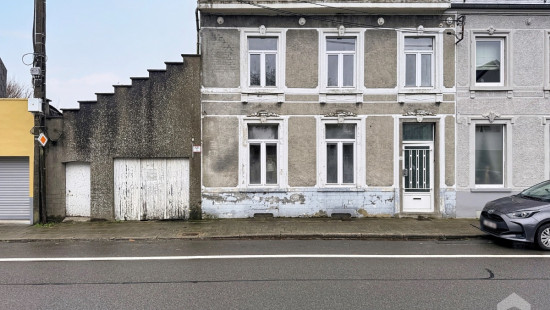
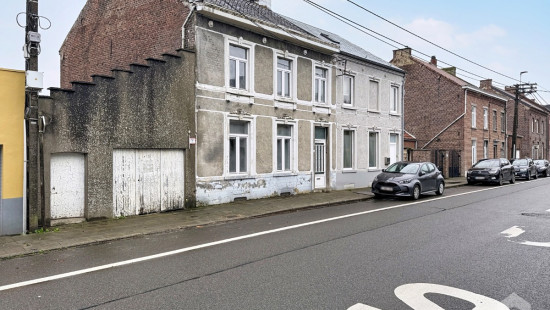
Show +25 photo(s)
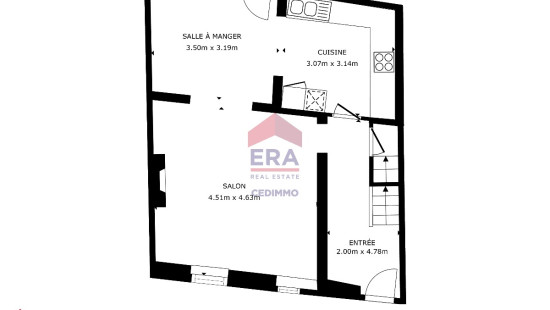
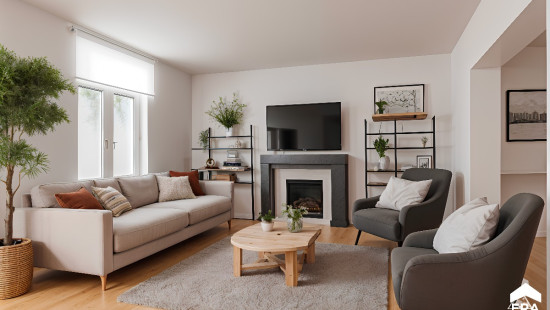
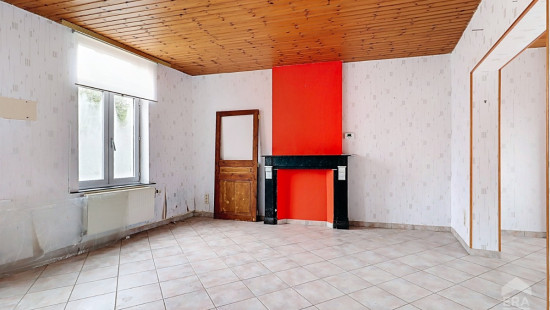
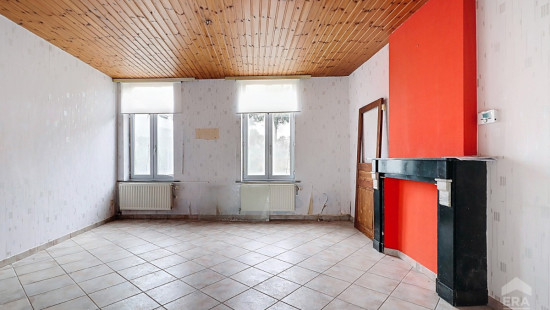
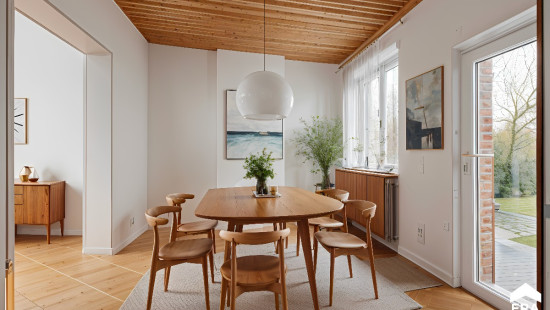
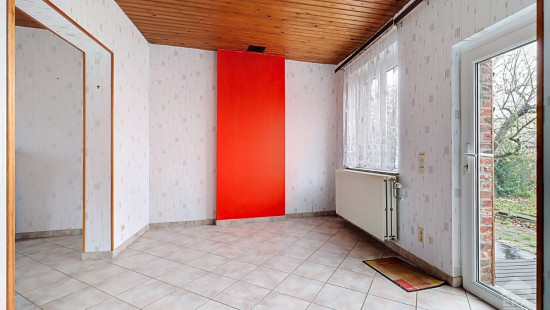
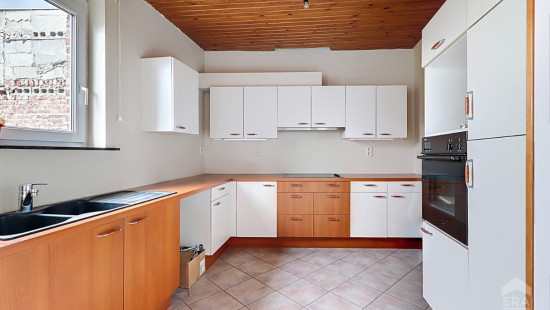
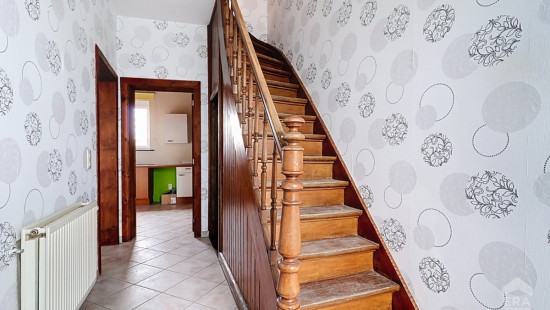
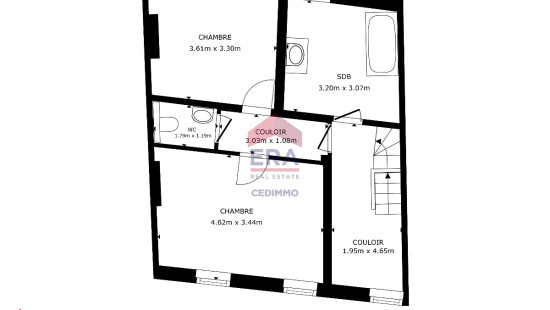
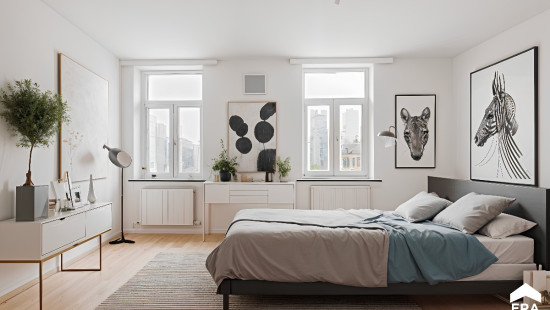
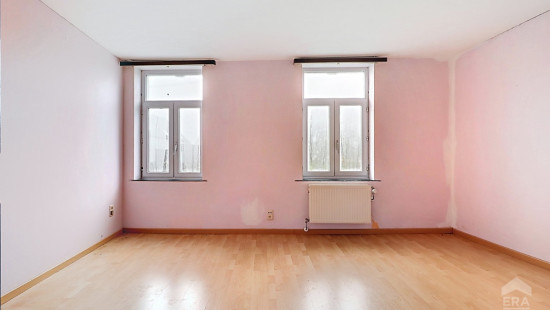
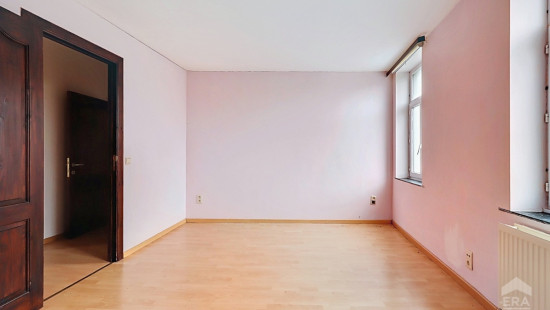

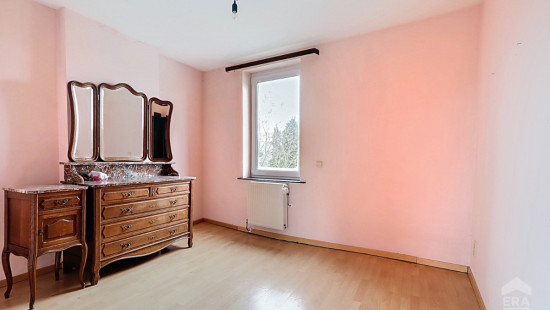
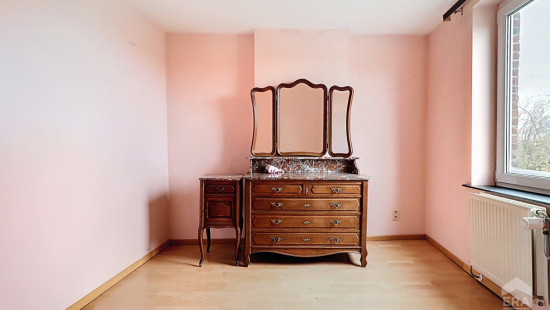
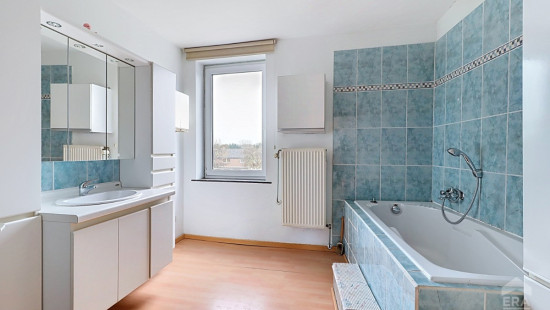

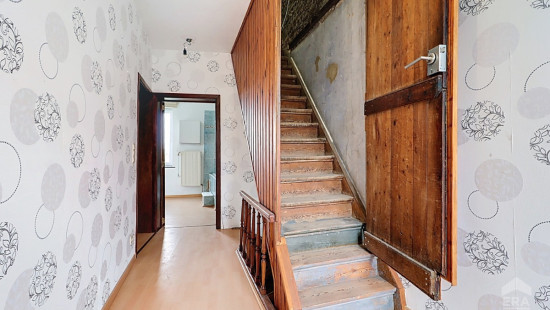
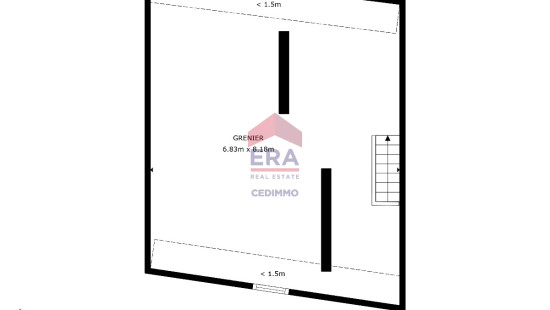
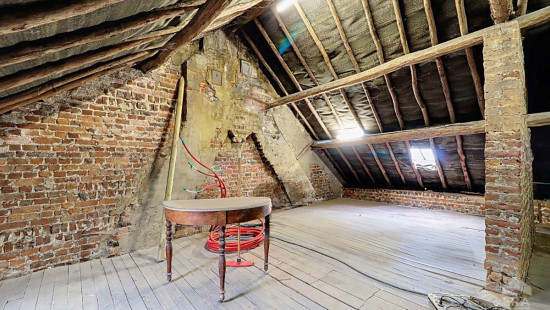
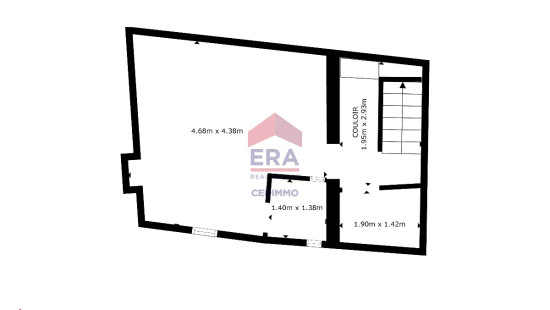
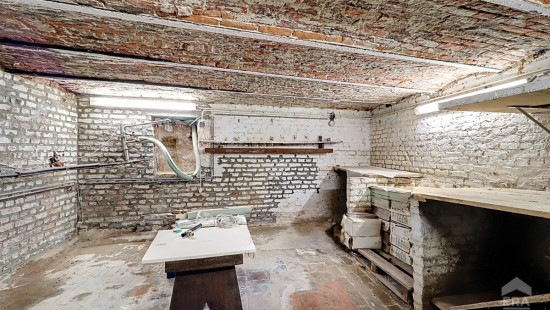
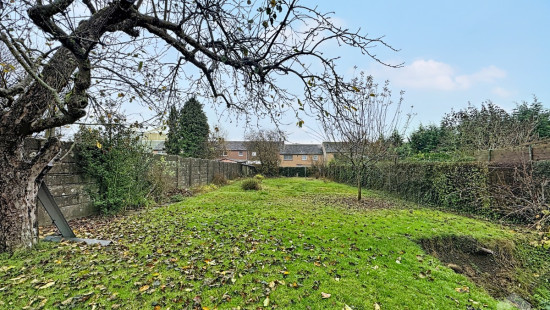
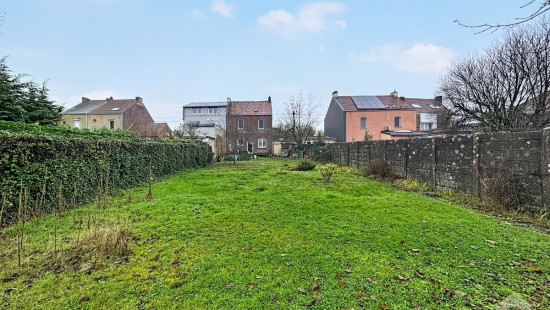
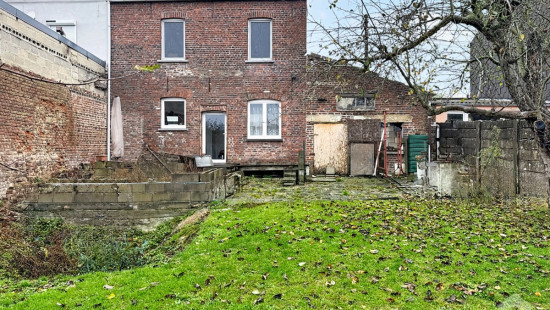
House
Semi-detached
2 bedrooms (3 possible)
1 bathroom(s)
158 m² habitable sp.
630 m² ground sp.
D
Property code: 1436027
Description of the property
Specifications
Characteristics
General
Habitable area (m²)
158.00m²
Soil area (m²)
630.00m²
Surface type
Brut
Surroundings
Near school
Close to public transport
Taxable income
€446,00
Comfort guarantee
Basic
Heating
Heating type
Central heating
Heating elements
Condensing boiler
Heating material
Gas
Miscellaneous
Joinery
PVC
Double glazing
Isolation
Detailed information on request
Warm water
Water heater on central heating
Building
Year built
from 1919 to 1930
Lift present
No
Details
Basement
Basement
Basement
Living room, lounge
Dining room
Kitchen
Entrance hall
Bedroom
Bedroom
Bathroom
Toilet
Night hall
Attic
Garage
Garden
Technical and legal info
General
Protected heritage
No
Recorded inventory of immovable heritage
No
Energy & electricity
Electrical inspection
Inspection report - non-compliant
Utilities
Gas
Electricity
Sewer system connection
City water
Energy performance certificate
Yes
Energy label
D
E-level
D
Certificate number
20250108023028
Calculated specific energy consumption
315
Calculated total energy consumption
37438
Planning information
Urban Planning Permit
Permit issued
Urban Planning Obligation
No
In Inventory of Unexploited Business Premises
No
Subject of a Redesignation Plan
No
Subdivision Permit Issued
No
Pre-emptive Right to Spatial Planning
No
Flood Area
Property not located in a flood plain/area
Renovation Obligation
Niet van toepassing/Non-applicable
In water sensetive area
Niet van toepassing/Non-applicable
Close
