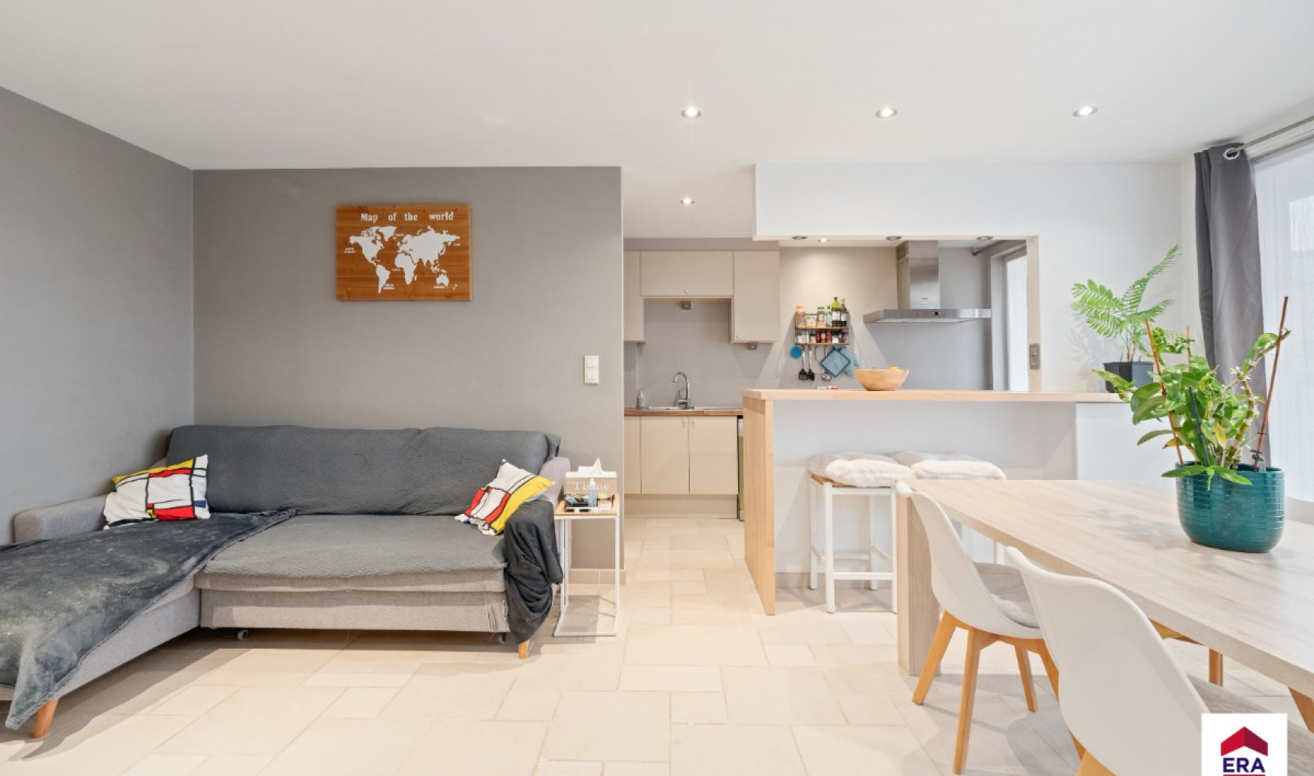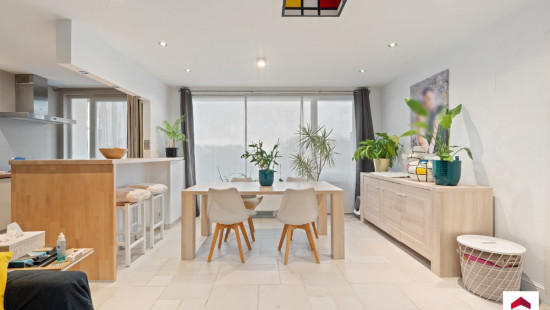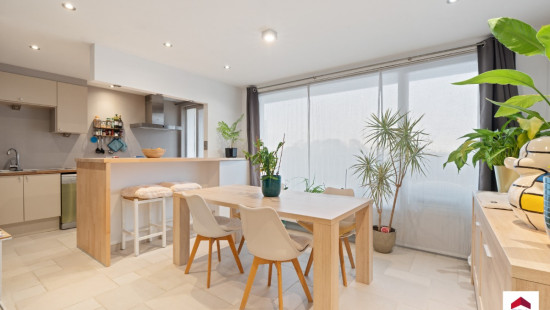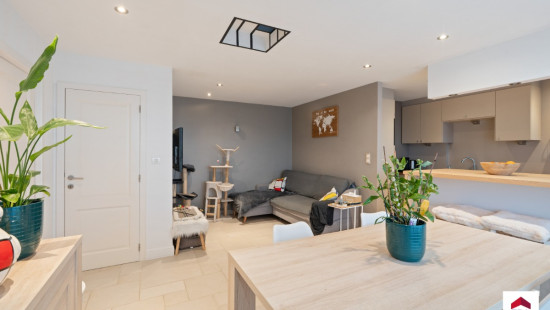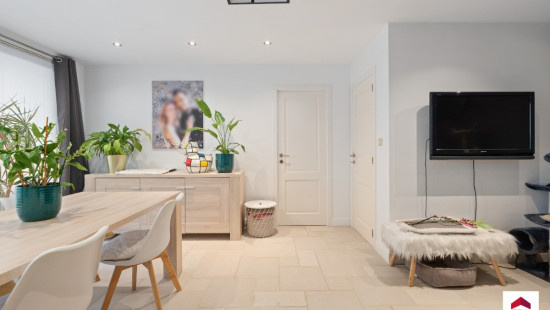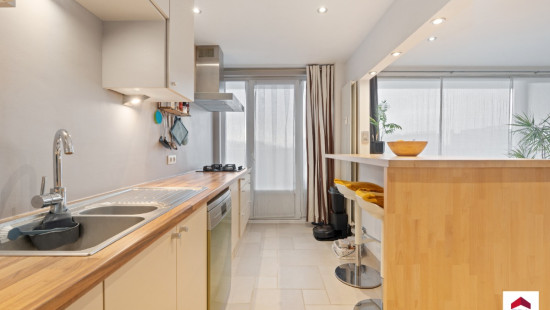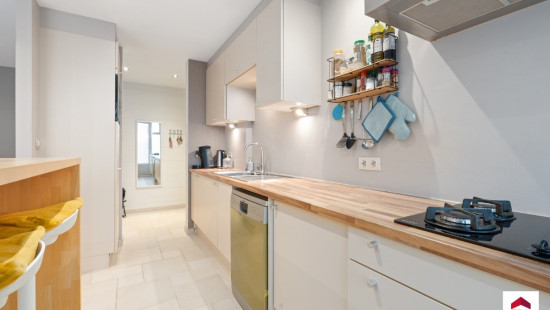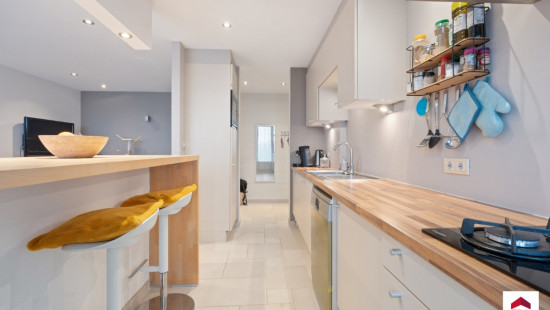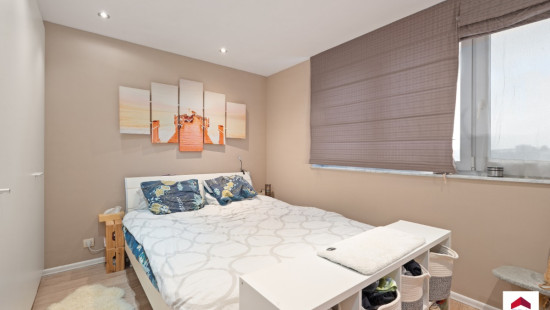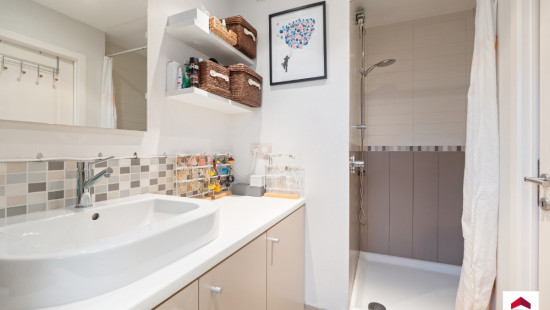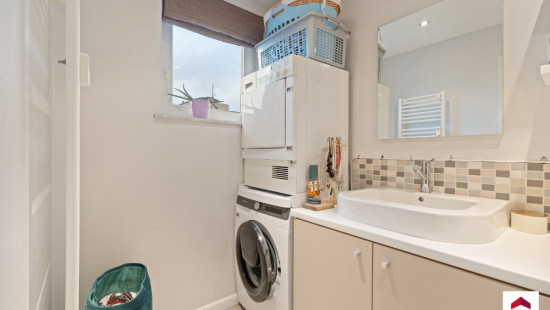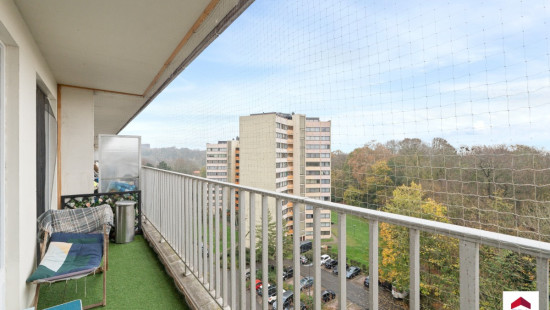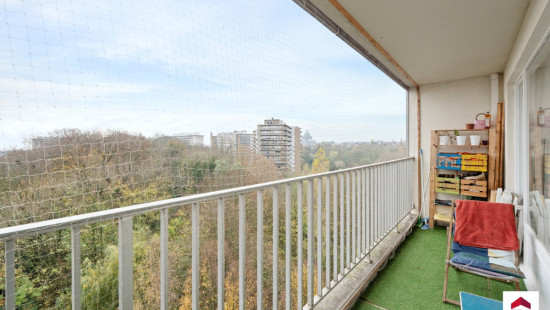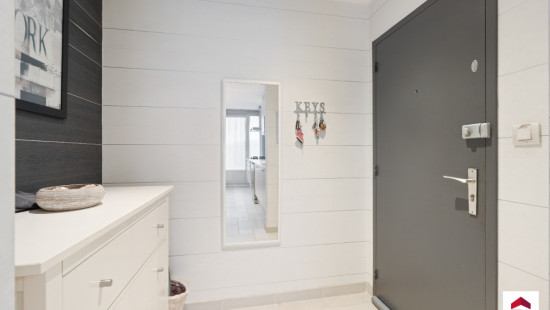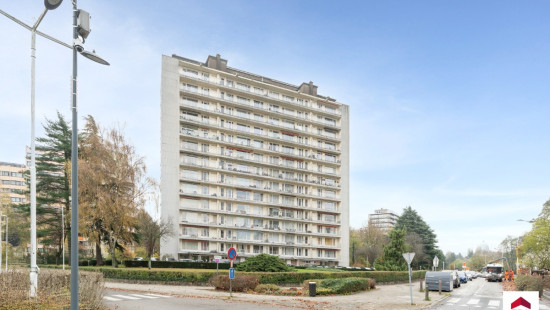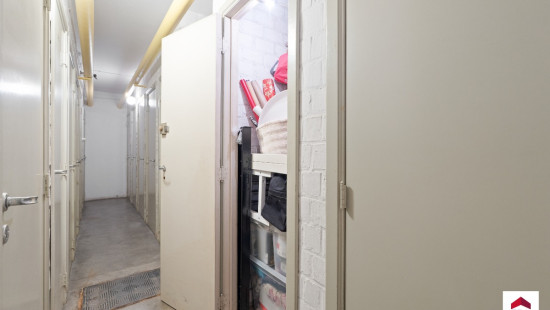
Flat, apartment
2 facades / enclosed building
1 bedrooms
1 bathroom(s)
61 m² habitable sp.
4,807 m² ground sp.
Property code: 1436767
Description of the property
Specifications
Characteristics
General
Habitable area (m²)
61.00m²
Soil area (m²)
4807.00m²
Surface type
Brut
Plot orientation
East
Orientation frontage
West
Surroundings
Centre
Busy location
Green surroundings
Near school
Near park
Forest/Park
Taxable income
€867,00
Description of common charges
Verwarming, Water, Gemeenschap
Heating
Heating type
Collective heating / Communal heating
Heating elements
Radiators with digital calorimeters
Heating material
Gas
Miscellaneous
Joinery
PVC
Double glazing
Isolation
See energy performance certificate
Warm water
Flow-through system on central heating
Building
Year built
1972
Floor
7
Amount of floors
0
Miscellaneous
Security door
Intercom
Lift present
Yes
Solar panels
Solar panels
Solar panels present - Included in the price
Details
Bedroom
Bathroom
Basement
Toilet
Hall
Living room, lounge
Kitchen
Terrace
Hall
Technical and legal info
General
Protected heritage
No
Recorded inventory of immovable heritage
No
Energy & electricity
Electrical inspection
Inspection report pending
Utilities
Gas
Electricity
City water
Telephone
Internet
Energy performance certificate
Yes
Energy label
C
Certificate number
20250705-0000720620-01-1
Calculated specific energy consumption
128
Planning information
Urban Planning Obligation
Yes
In Inventory of Unexploited Business Premises
No
Subject of a Redesignation Plan
No
Subdivision Permit Issued
No
Pre-emptive Right to Spatial Planning
No
Flood Area
Property not located in a flood plain/area
Renovation Obligation
Niet van toepassing/Non-applicable
In water sensetive area
Niet van toepassing/Non-applicable
Close

