
Spacious 2-Bedroom Apartment with Garden and Terrace
€ 279 000
Visit on 20/09 from 14:30 to 15:30
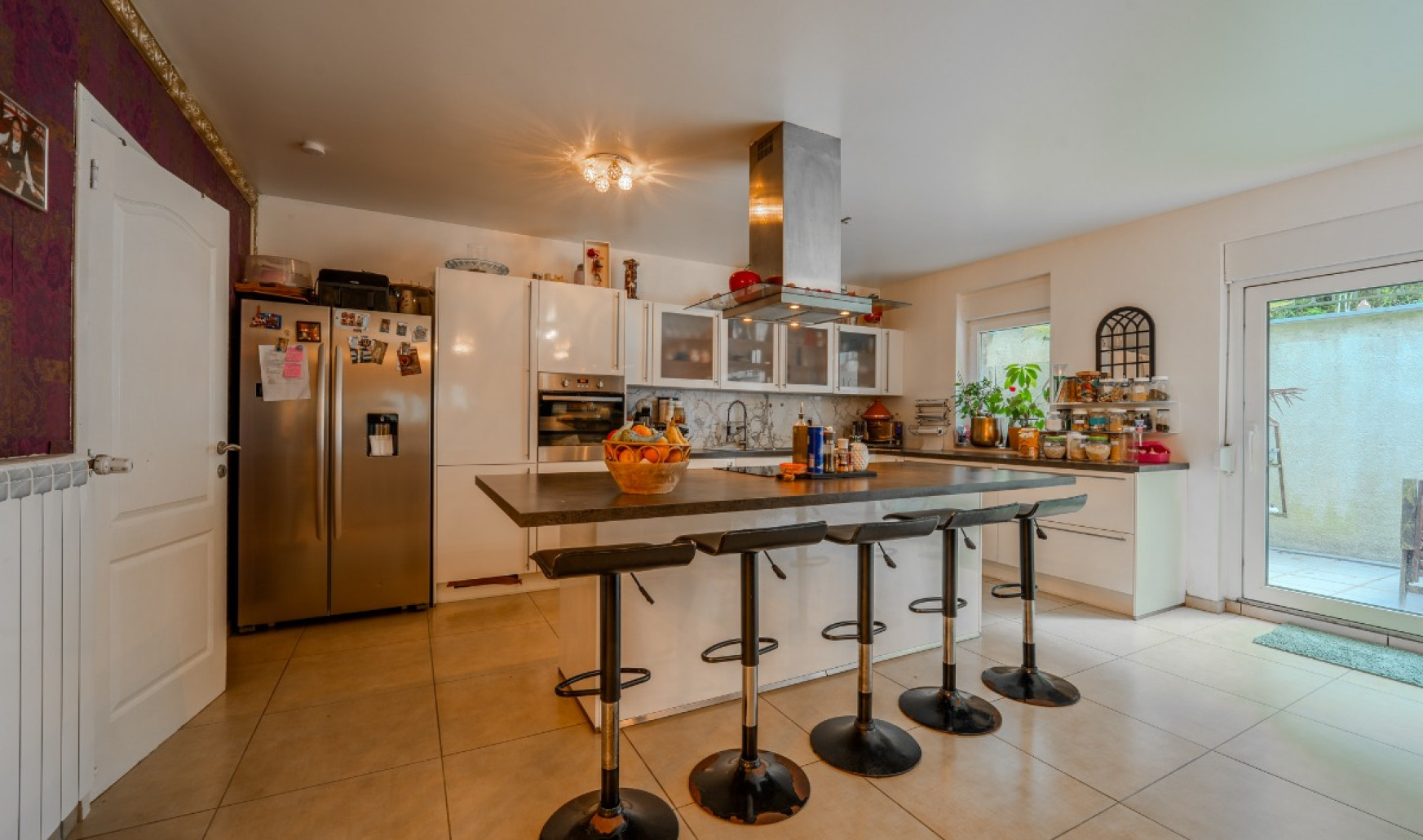
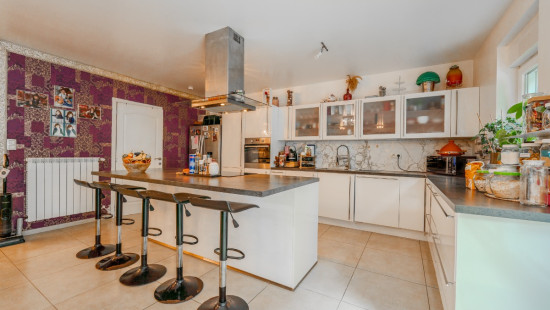
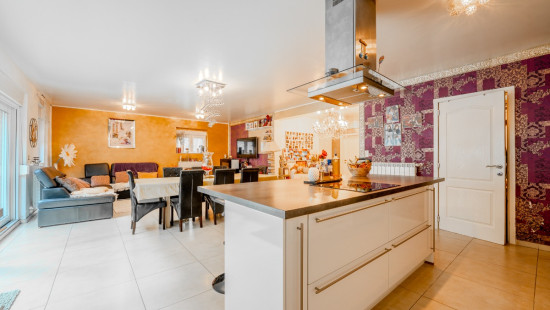
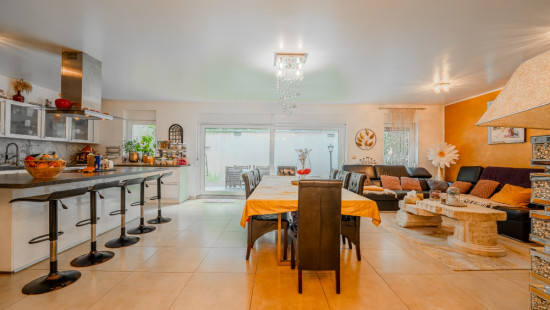
Show +20 photo(s)
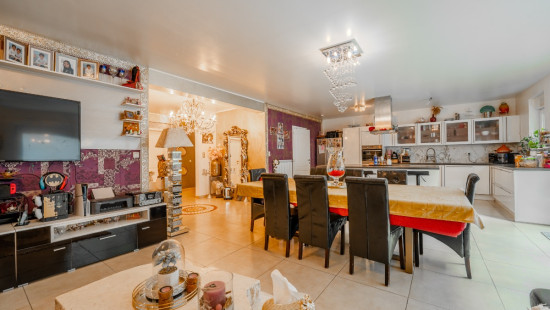
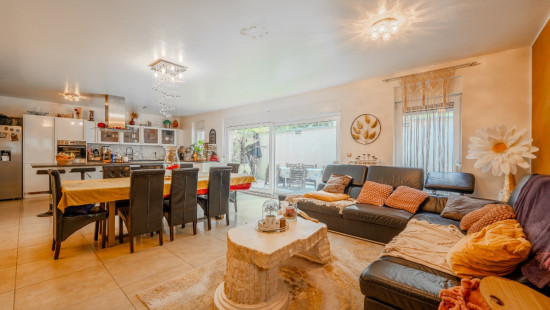
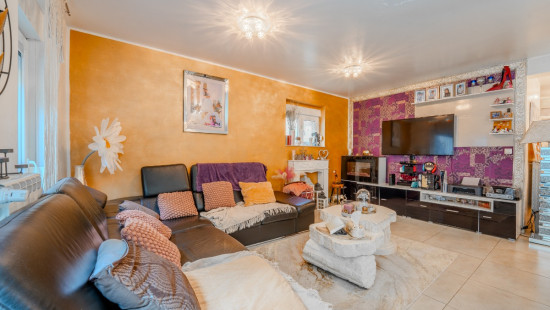
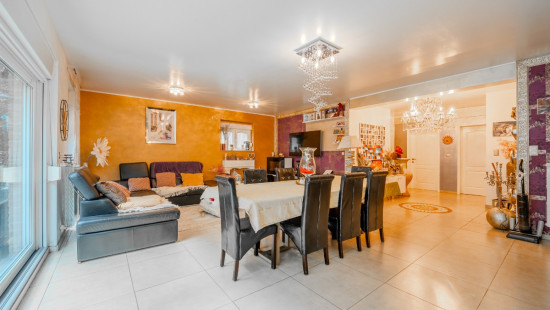
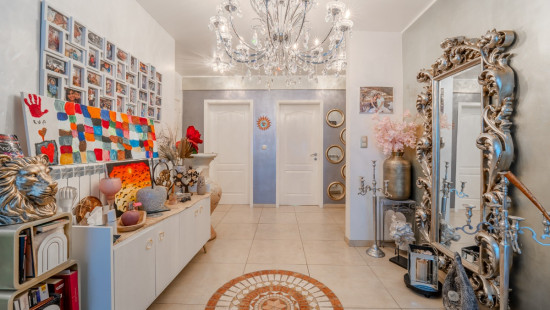
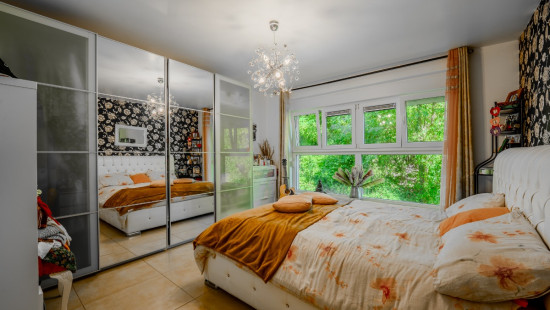
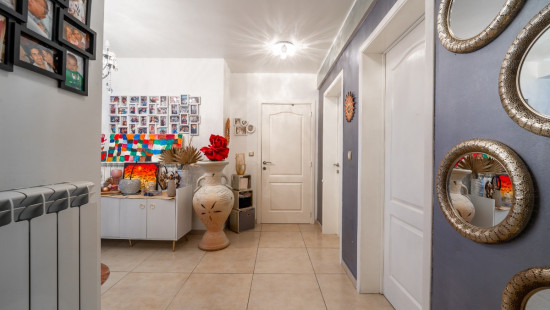
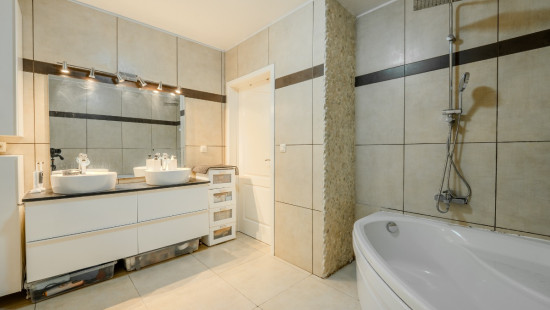
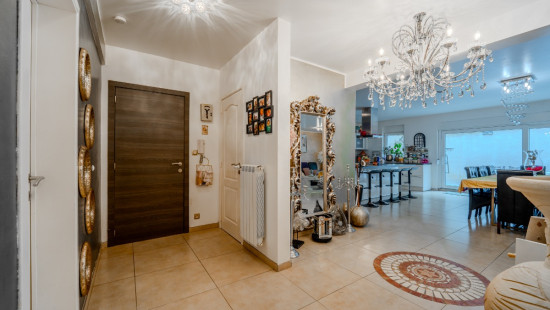
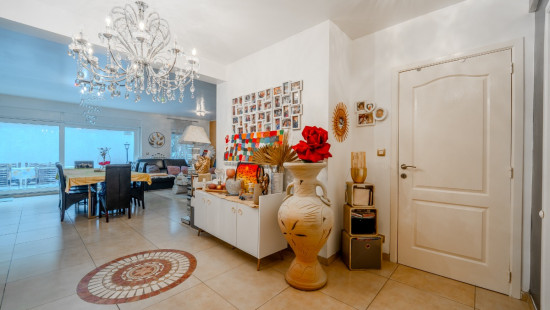
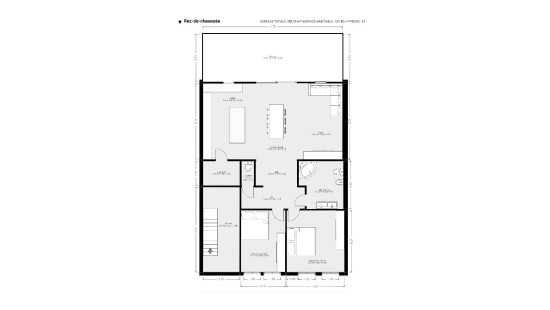
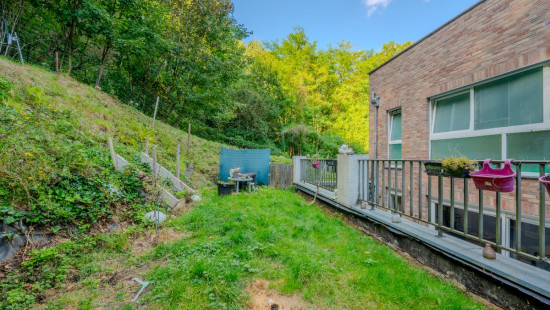
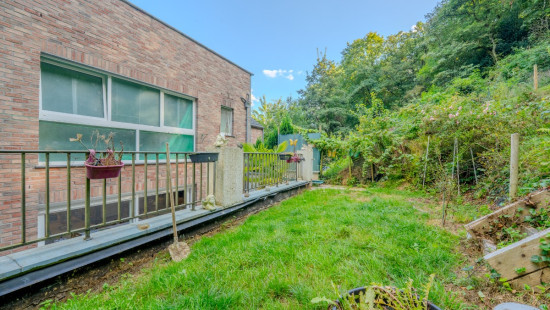
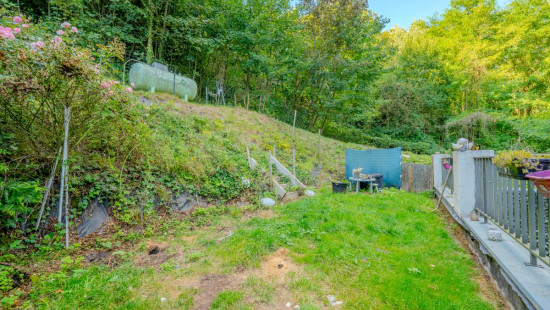
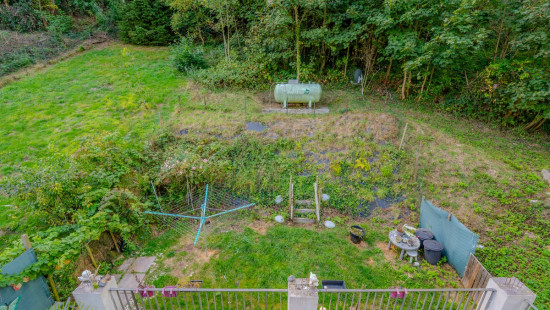
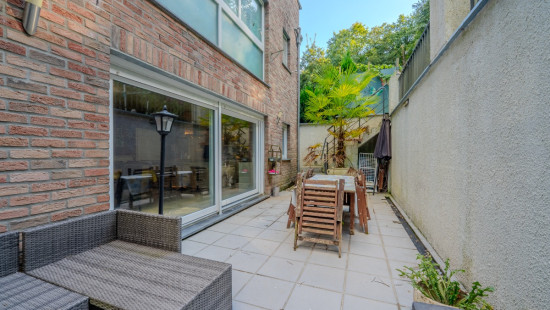
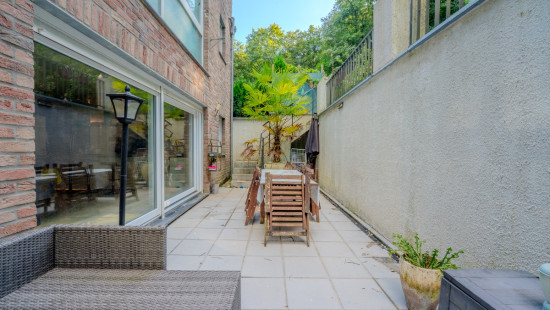
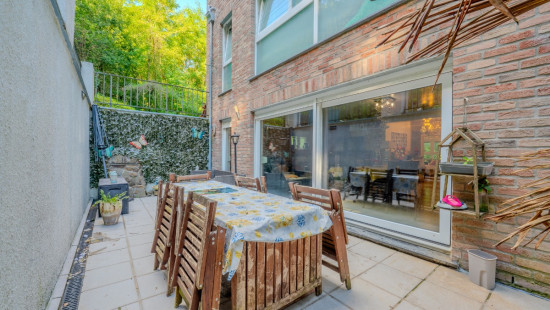
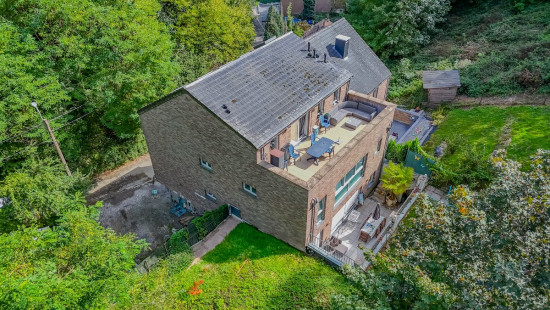
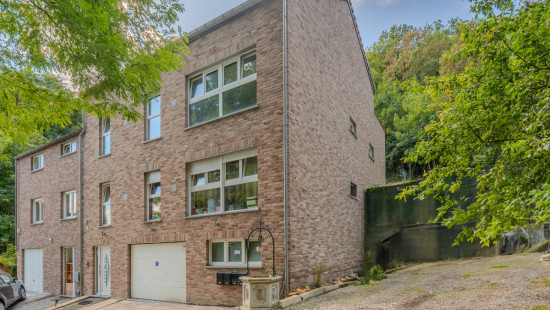
Semi-detached
2 bedrooms
1 bathroom(s)
121 m² habitable sp.
468 m² ground sp.
B
Property code: 1405396
Description of the property
Specifications
Characteristics
General
Habitable area (m²)
121.42m²
Soil area (m²)
468.00m²
Arable area (m²)
101.00m²
Built area (m²)
101.00m²
Width surface (m)
9.20m
Surface type
Brut
Plot orientation
West
Orientation frontage
East
Surroundings
Secluded
Wooded
Taxable income
€1000,00
Comfort guarantee
Basic
Heating
Heating type
Central heating
Heating elements
Radiators with thermostatic valve
Heating material
Gas
Miscellaneous
Joinery
PVC
Double glazing
Isolation
Detailed information on request
Warm water
Boiler on central heating
Building
Year built
2014
Floor
1
Amount of floors
3
Miscellaneous
Construction method: Concrete construction
Lift present
No
Details
Bedroom
Bedroom
Garden
Garage
Kitchen
Dining room
Living room, lounge
Bathroom
Toilet
Boiler room
Hall
Hall
Stairwell
Technical and legal info
General
Protected heritage
No
Recorded inventory of immovable heritage
No
Energy & electricity
Electrical inspection
Inspection report - compliant
Utilities
Gas
Electricity
Sewer system connection
City water
Internet
Energy performance certificate
Yes
Energy label
B
E-level
B
Certificate number
RWPEB-017454.2
Calculated specific energy consumption
122
Calculated total energy consumption
15359.11
Planning information
Urban Planning Permit
Permit issued
Urban Planning Obligation
No
In Inventory of Unexploited Business Premises
No
Subject of a Redesignation Plan
No
Subdivision Permit Issued
No
Pre-emptive Right to Spatial Planning
No
Urban destination
La zone d'habitat à caractère rural
Flood Area
Property not located in a flood plain/area
Renovation Obligation
Niet van toepassing/Non-applicable
In water sensetive area
Niet van toepassing/Non-applicable
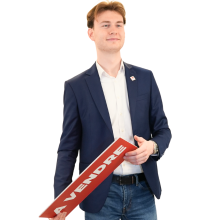
Visit during the Open House Day
Visit the ERA OPEN HOUSE DAY and enjoy our ‘fast lane experience’! Registration is not required, but it allows us to better inform you before and during your visit.
Close
