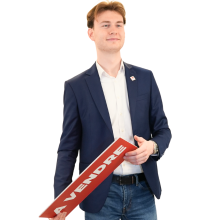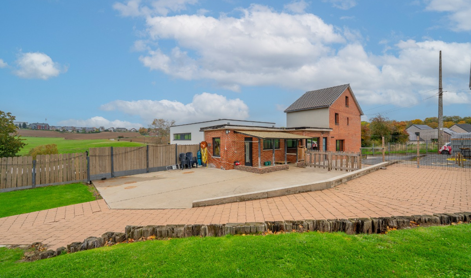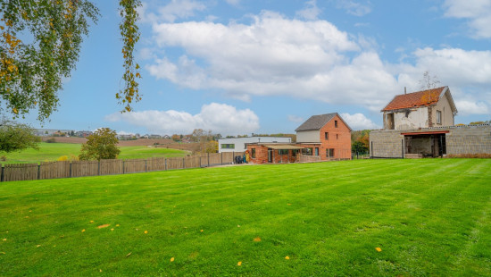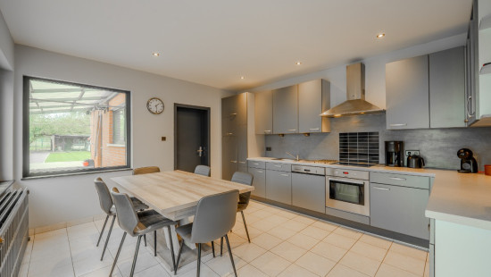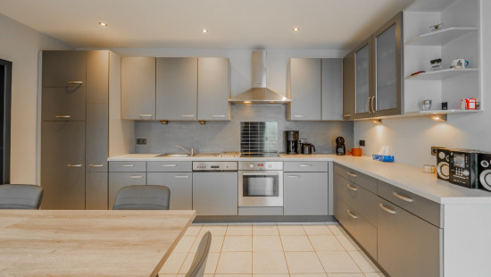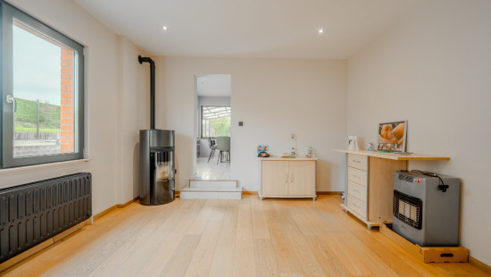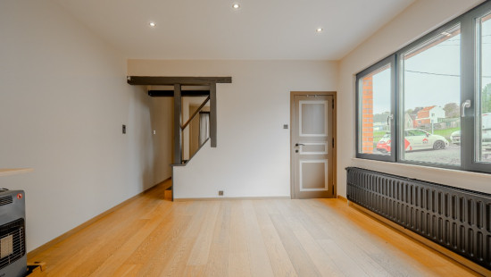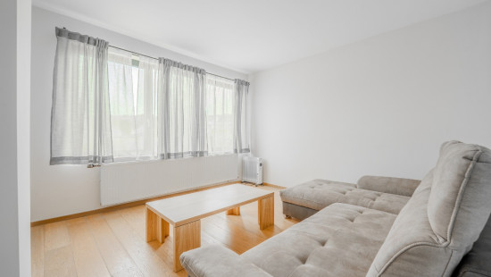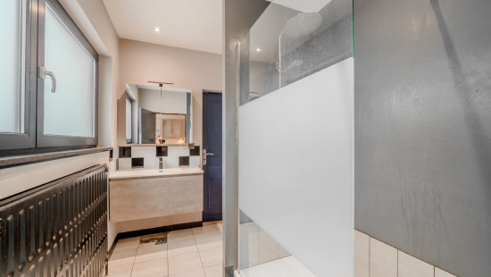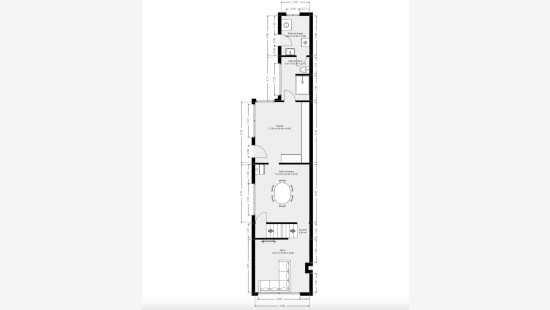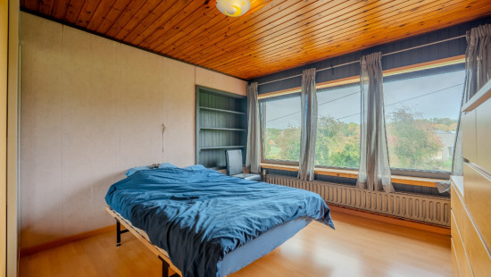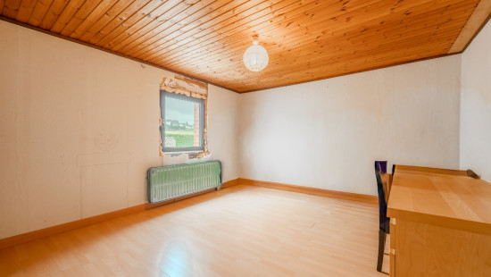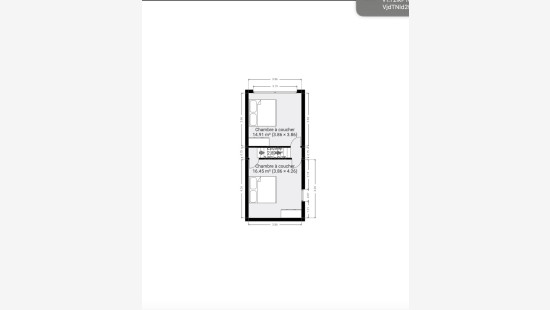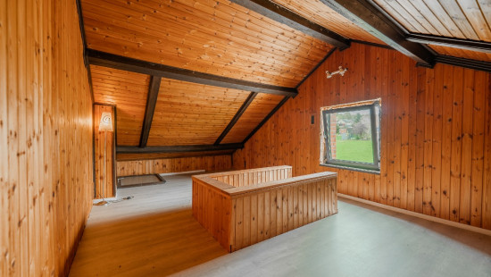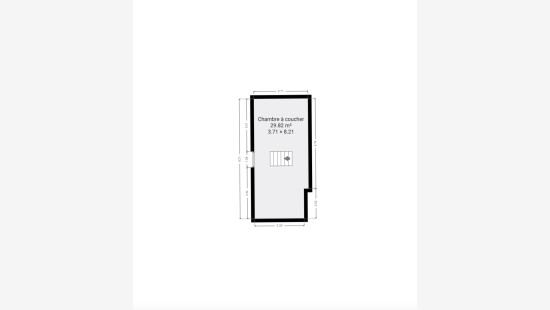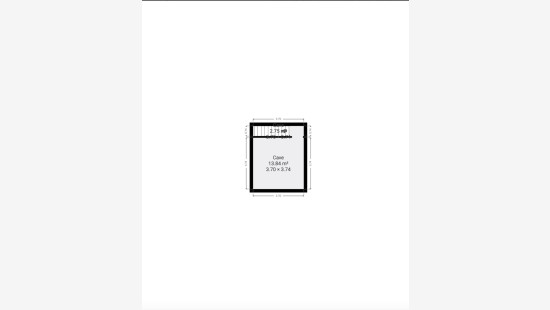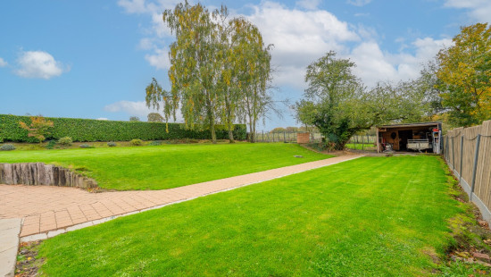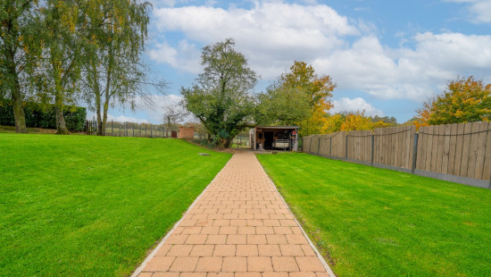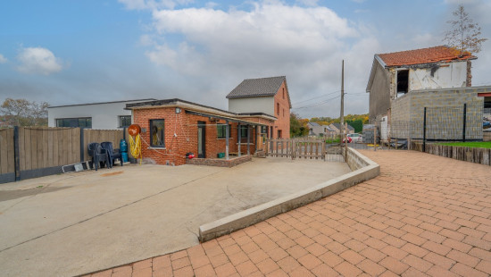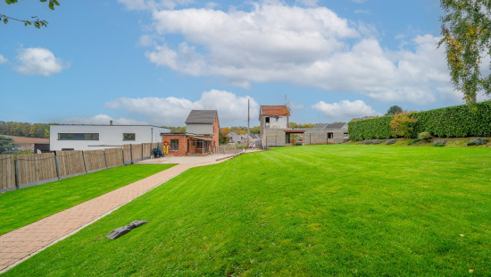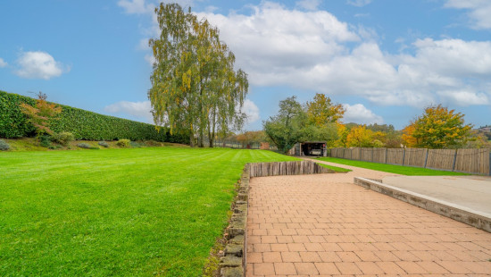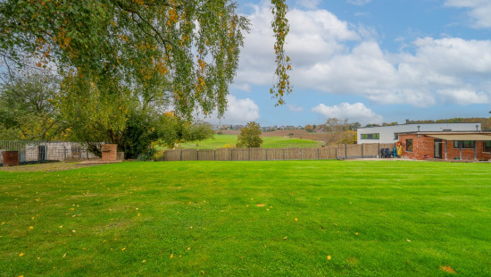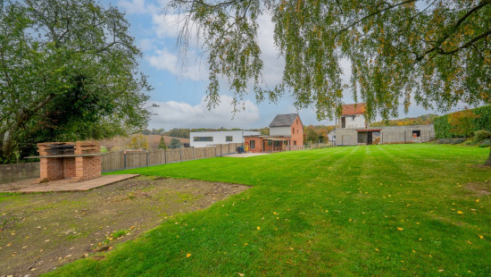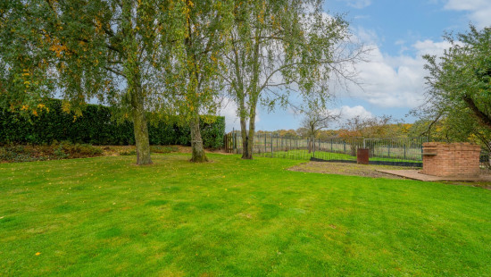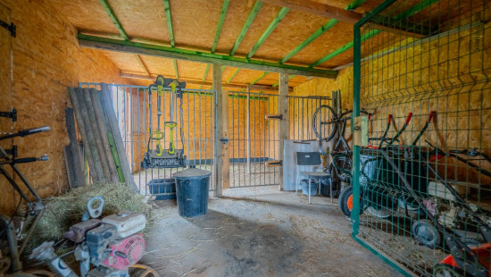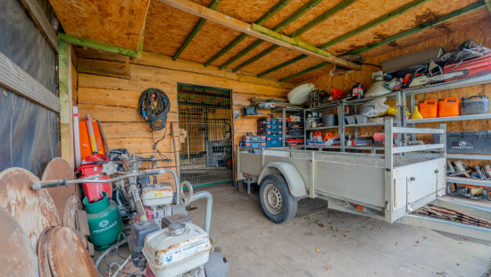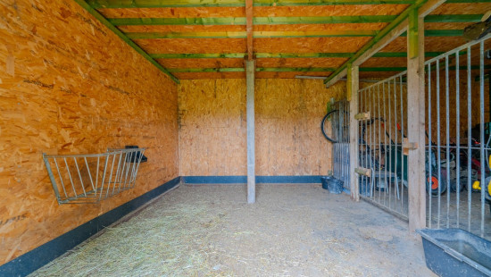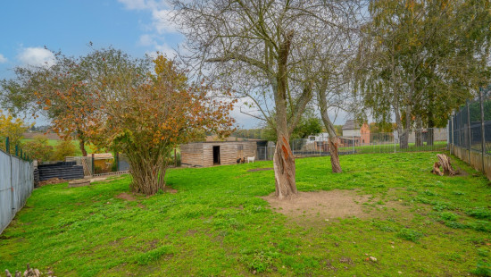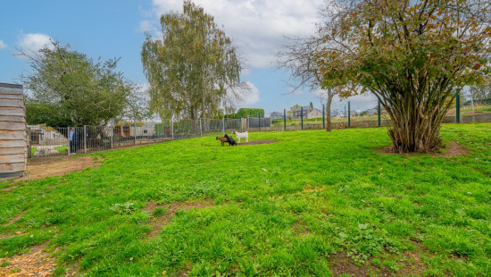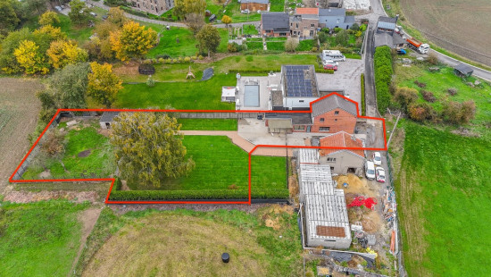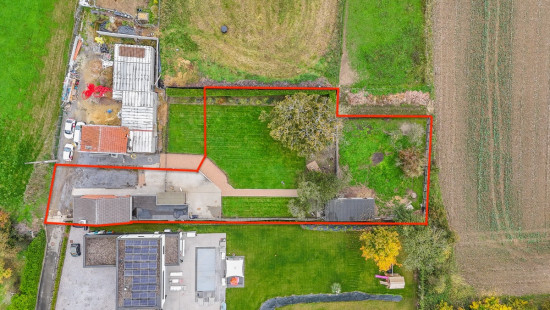
House
Detached / open construction
3 bedrooms
1 bathroom(s)
146 m² habitable sp.
1,492 m² ground sp.
D
Property code: 1418777
Description of the property
Specifications
Characteristics
General
Habitable area (m²)
146.00m²
Soil area (m²)
1492.00m²
Arable area (m²)
120.00m²
Built area (m²)
120.00m²
Width surface (m)
11.70m
Surface type
Brut
Surroundings
Secluded
Unobstructed view
Taxable income
€399,00
Comfort guarantee
Basic
Heating
Heating type
Central heating
Heating elements
Radiators with thermostatic valve
Pelletkachel
Heating material
Fuel oil
Pellets
Miscellaneous
Joinery
PVC
Triple glazing
Isolation
Undetermined
Warm water
Boiler on central heating
Building
Amount of floors
2
Miscellaneous
Construction method: Concrete construction
Lift present
No
Details
Bedroom
Bedroom
Kitchen
Laundry area
Shower room
Dining room
Living room, lounge
Bedroom
Basement
Technical and legal info
General
Protected heritage
No
Recorded inventory of immovable heritage
No
Energy & electricity
Electrical inspection
Inspection report - non-compliant
Utilities
Electricity
City water
Internet
Energy performance certificate
Yes
Energy label
D
E-level
D
Certificate number
20251024000464
Calculated specific energy consumption
312
CO2 emission
77.00
Calculated total energy consumption
46724
Planning information
Urban Planning Permit
Permit issued
Urban Planning Obligation
No
In Inventory of Unexploited Business Premises
No
Subject of a Redesignation Plan
No
Subdivision Permit Issued
No
Pre-emptive Right to Spatial Planning
No
Renovation Obligation
Niet van toepassing/Non-applicable
In water sensetive area
Niet van toepassing/Non-applicable
Close
