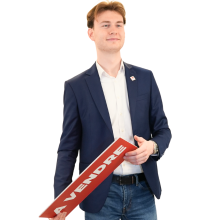
4-Facade 3br House to Renovate with South-Facing Garden
Sold
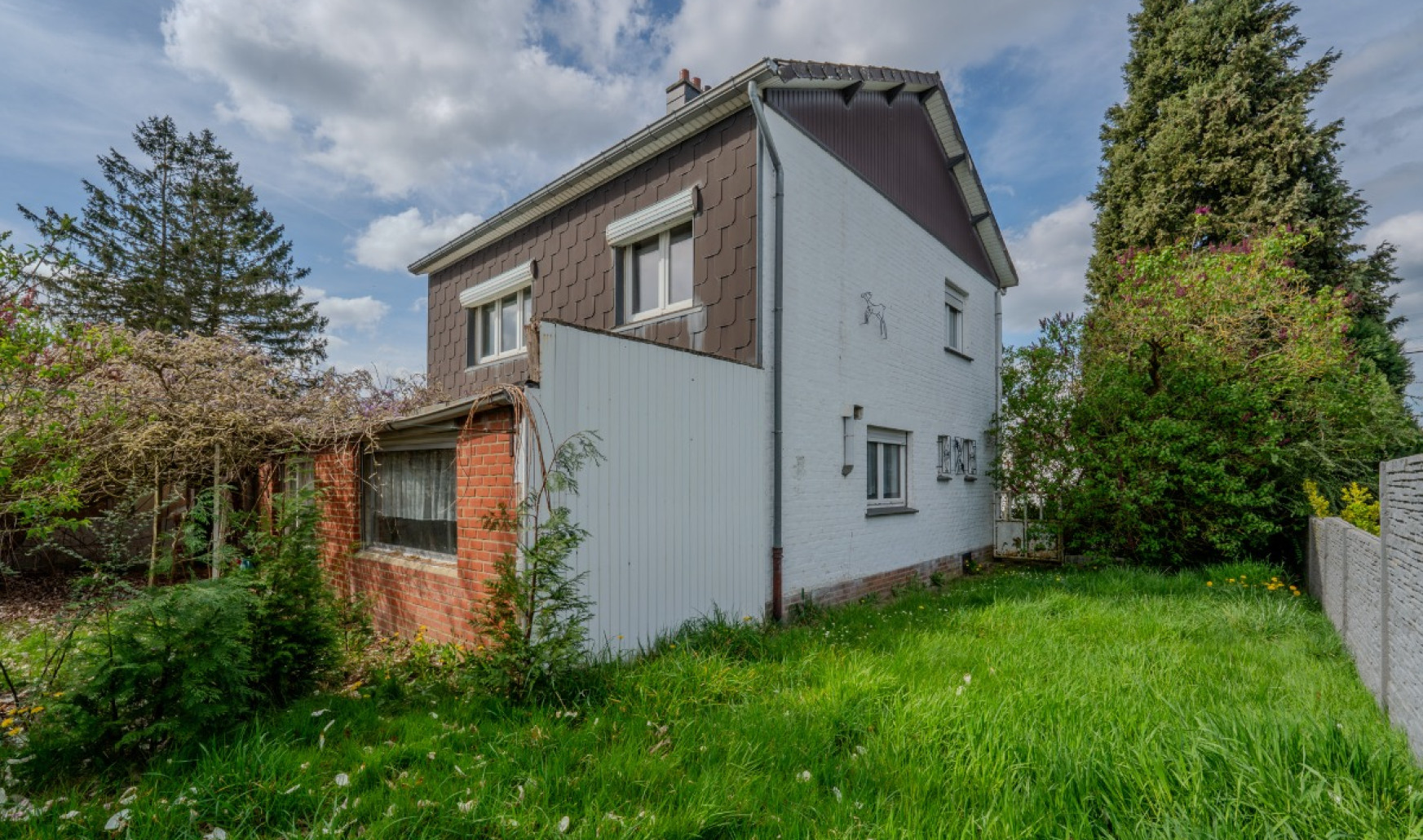
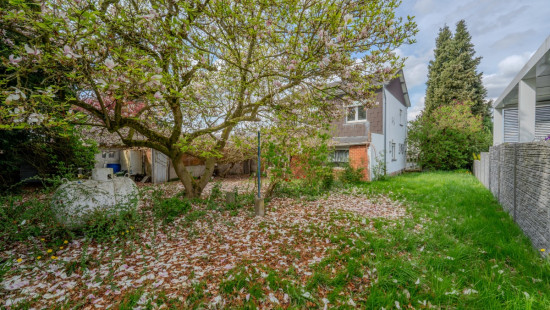

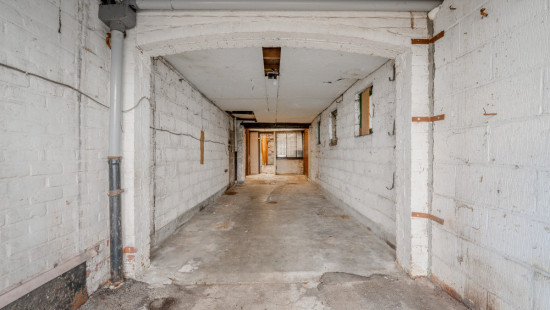
Show +24 photo(s)
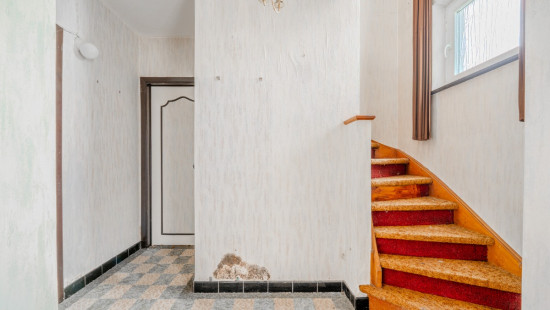
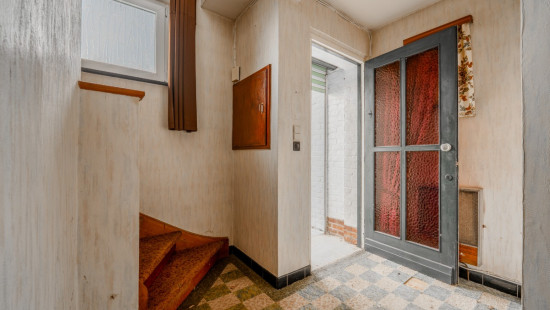

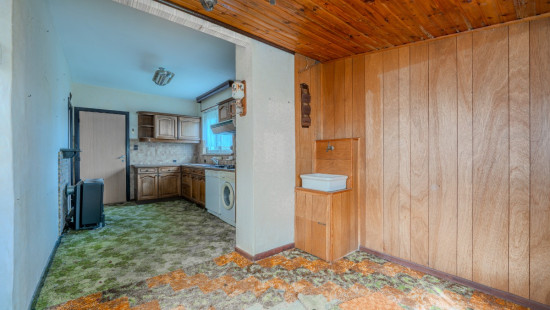
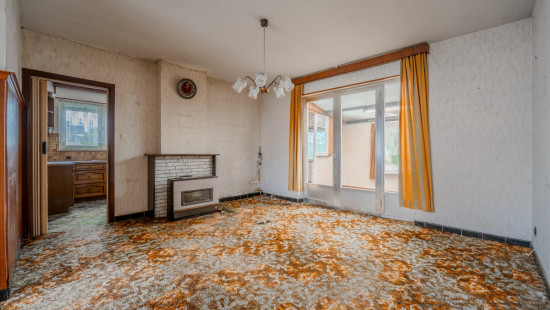
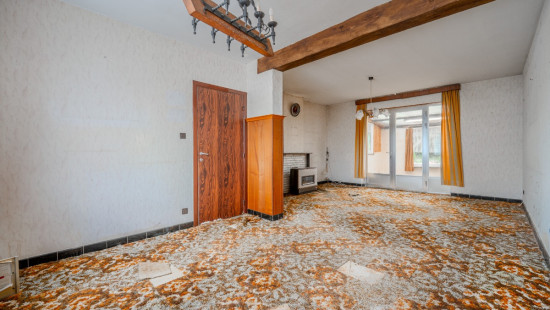

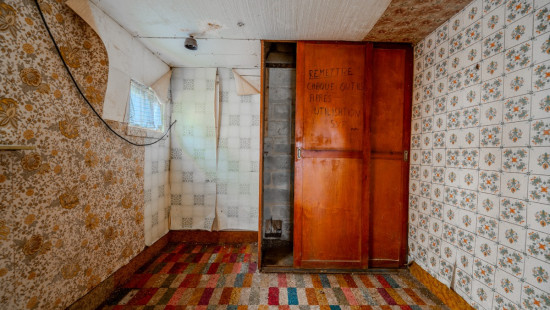
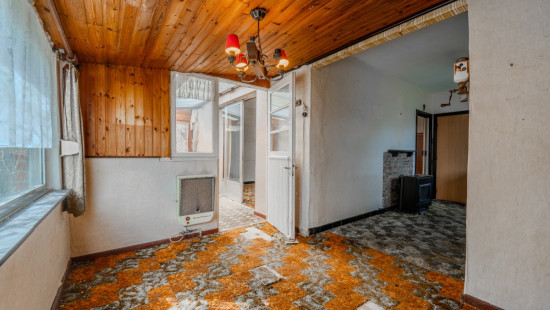
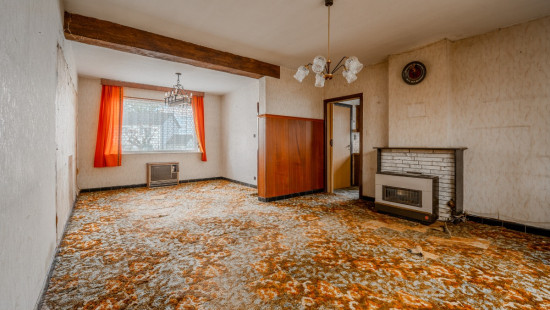
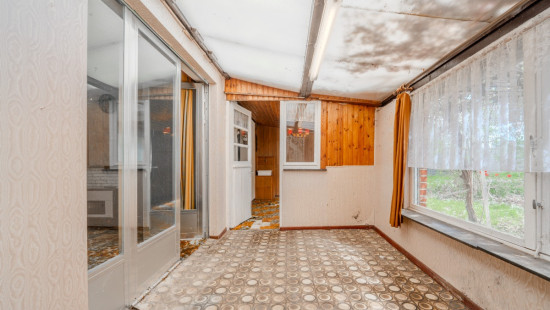
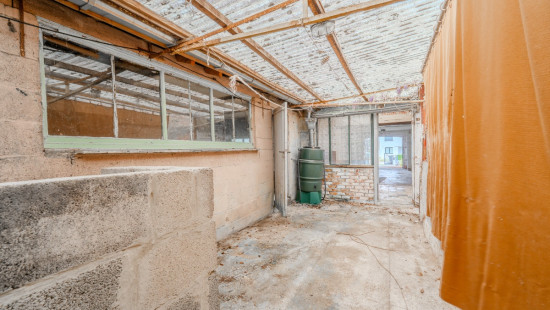
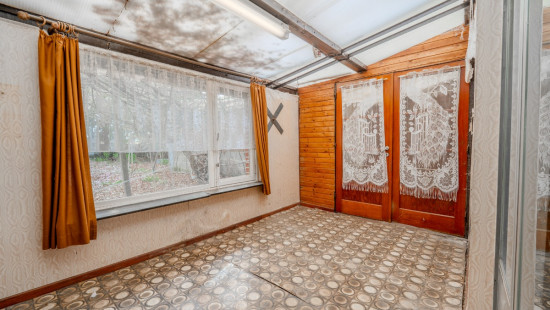
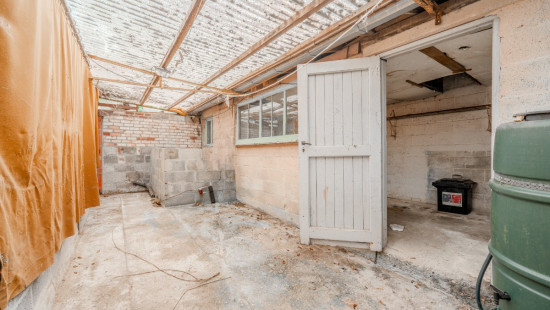
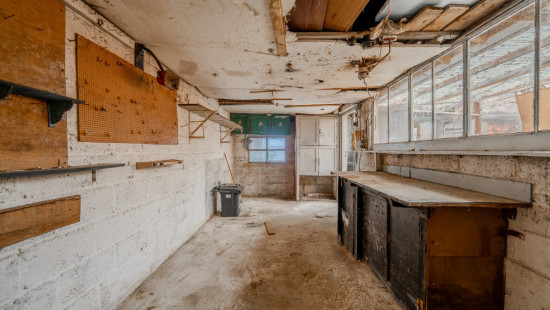
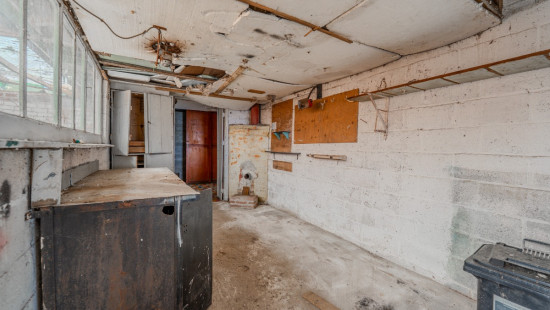
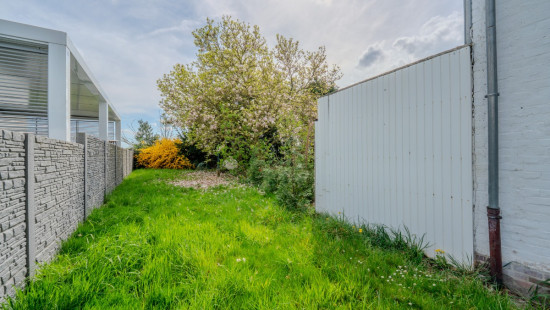
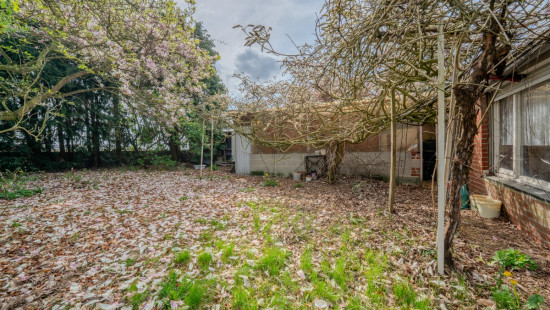


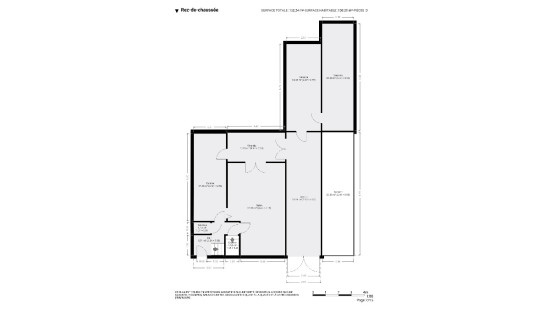
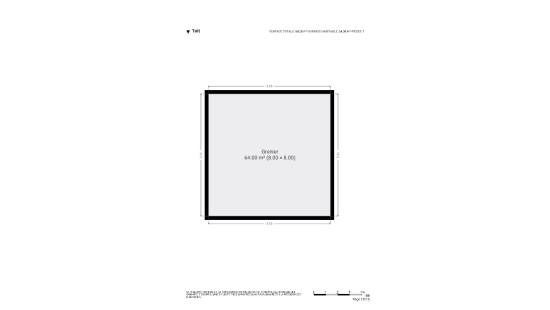
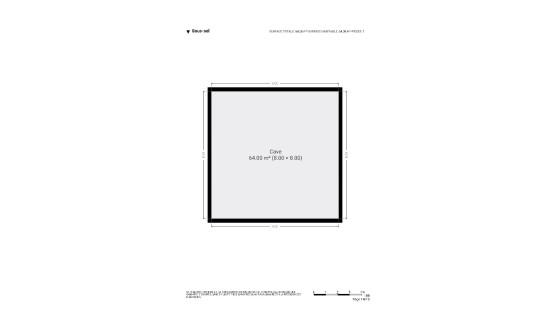
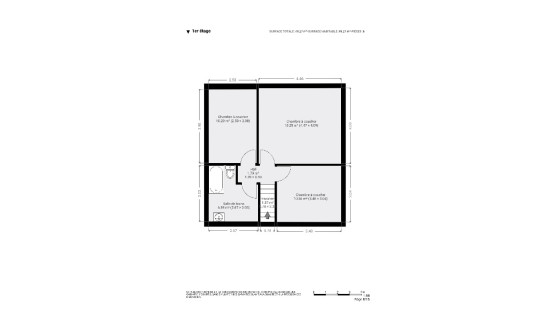
House
Detached / open construction
3 bedrooms
1 bathroom(s)
180 m² habitable sp.
700 m² ground sp.
Property code: 1353726
Description of the property
Specifications
Characteristics
General
Habitable area (m²)
180.00m²
Soil area (m²)
700.00m²
Arable area (m²)
160.00m²
Built area (m²)
160.00m²
Width surface (m)
19.00m
Surface type
Brut
Plot orientation
South
Orientation frontage
North
Surroundings
Residential
Near school
Residential area (villas)
Near park
Unobstructed view
Taxable income
€877,00
Heating
Heating type
Undetermined
Heating elements
Undetermined
Heating material
Gas
Electricity
Miscellaneous
Joinery
PVC
Wood
Single glazing
Double glazing
Isolation
Undetermined
Warm water
Separate water heater, boiler
Building
Year built
1964
Floor
1
Miscellaneous
Security door
Manual roller shutters
Lift present
No
Details
Bedroom
Bedroom
Bedroom
Hall
Toilet
Stairwell
Kitchen
Living room, lounge
Veranda
Garage
Veranda
Veranda
Carport
Hall
Bathroom
Stairwell
Attic
Basement
Technical and legal info
General
Protected heritage
No
Recorded inventory of immovable heritage
No
Energy & electricity
Utilities
Gas
Electricity
Sewer system connection
City water
Telephone
Electricity primitive
Internet
Energy performance certificate
Yes
Energy label
F
Certificate number
20250409015058
Calculated specific energy consumption
460
Calculated total energy consumption
58346
Planning information
Urban Planning Permit
Permit issued
Urban Planning Obligation
No
In Inventory of Unexploited Business Premises
No
Subject of a Redesignation Plan
No
Subdivision Permit Issued
No
Pre-emptive Right to Spatial Planning
No
Urban destination
La zone d'habitat
Renovation Obligation
Niet van toepassing/Non-applicable
In water sensetive area
Niet van toepassing/Non-applicable
Close
