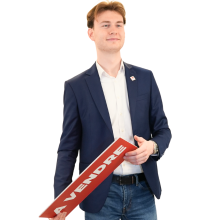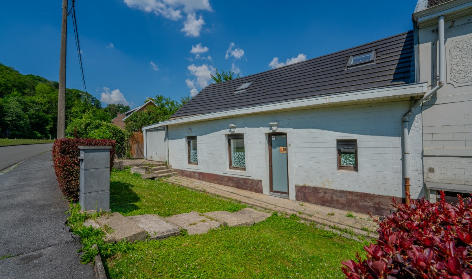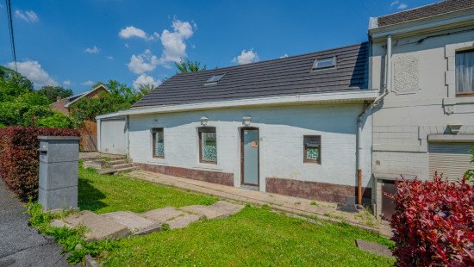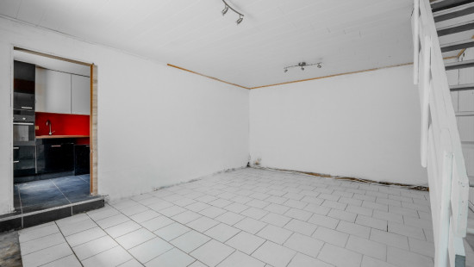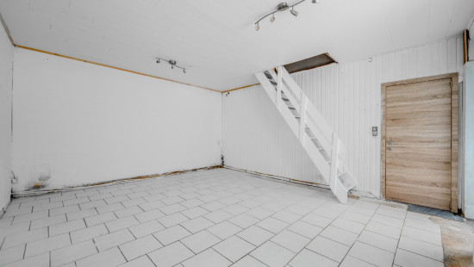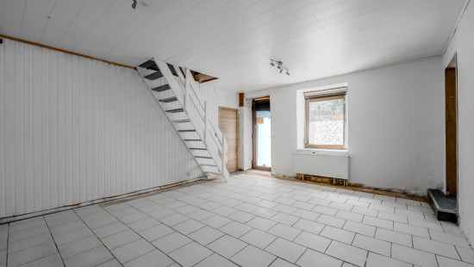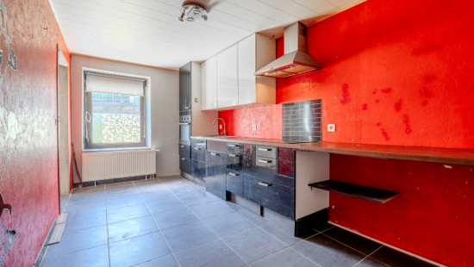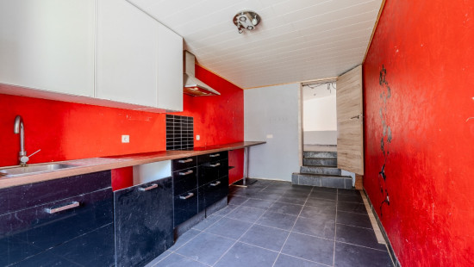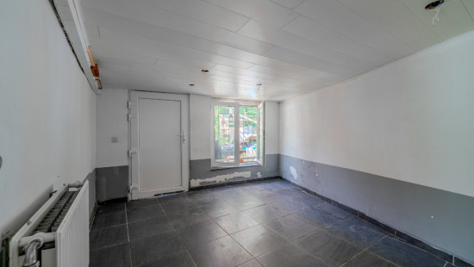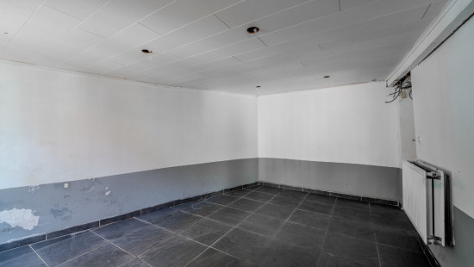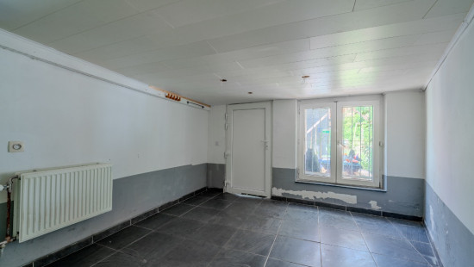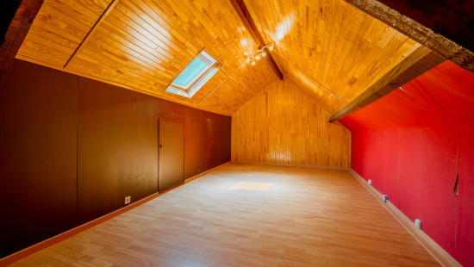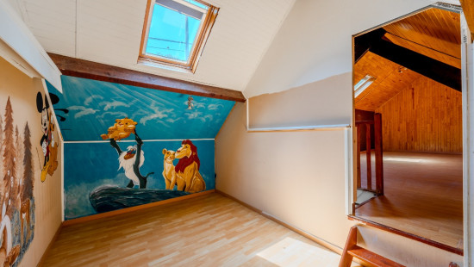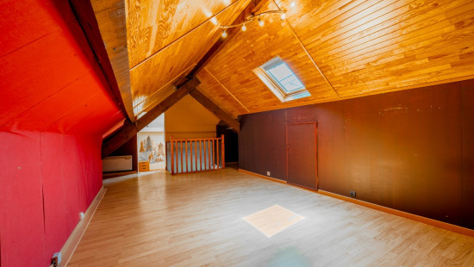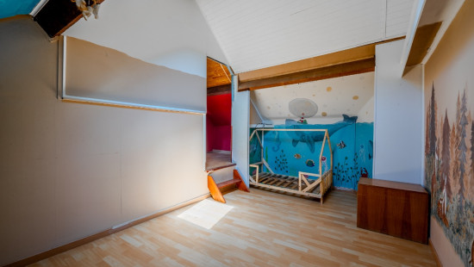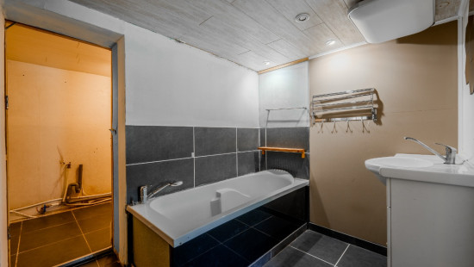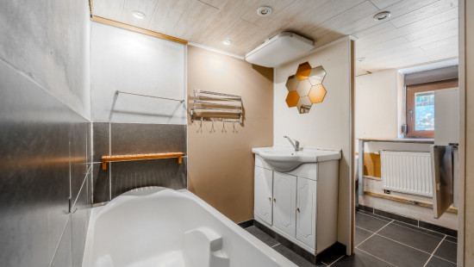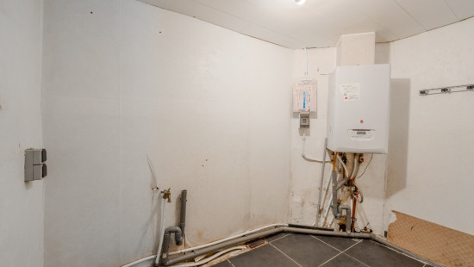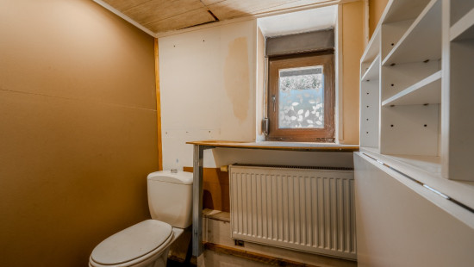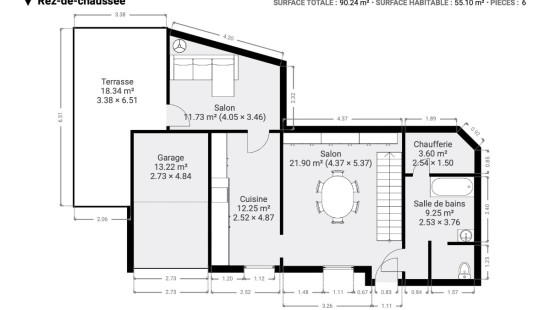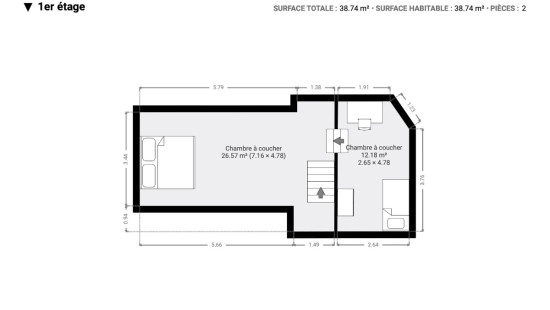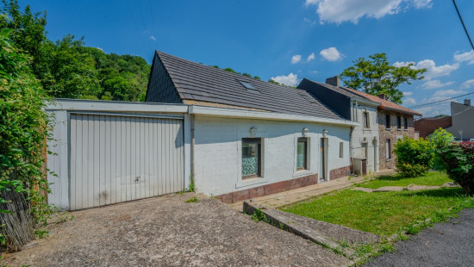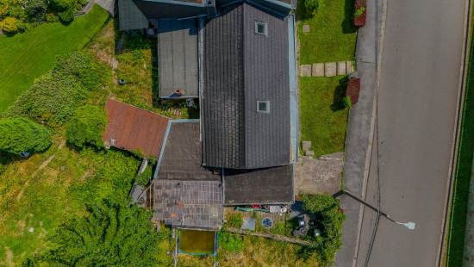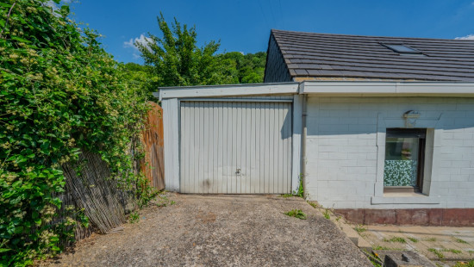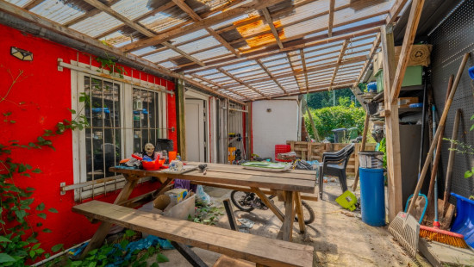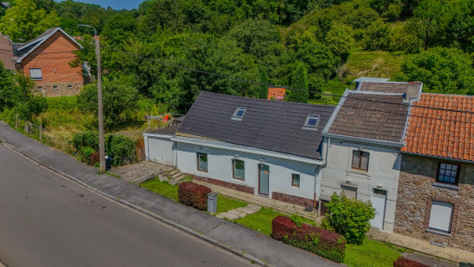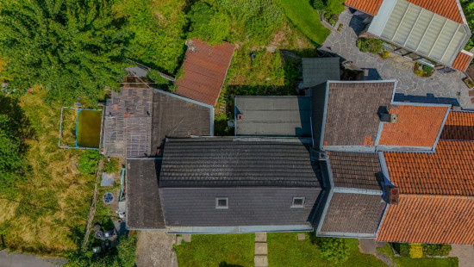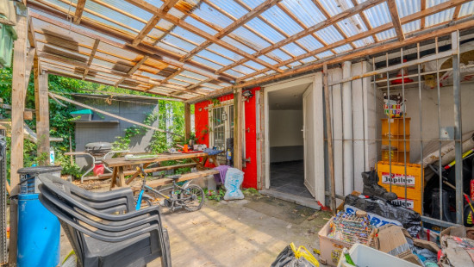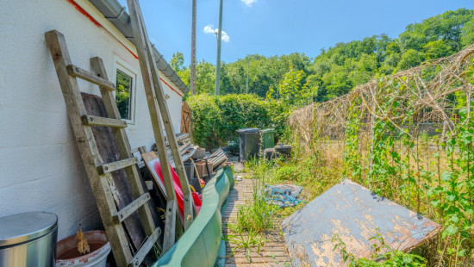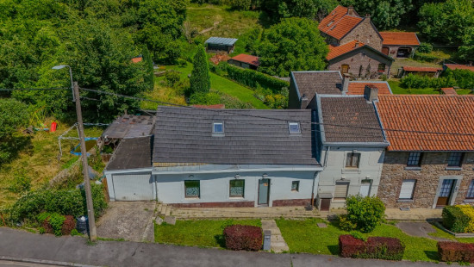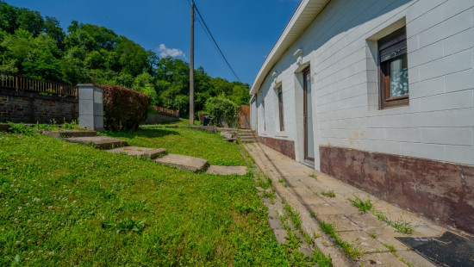
House
Semi-detached
2 bedrooms
1 bathroom(s)
94 m² habitable sp.
158 m² ground sp.
Property code: 1341821
Description of the property
Specifications
Characteristics
General
Habitable area (m²)
94.00m²
Soil area (m²)
158.00m²
Arable area (m²)
111.00m²
Built area (m²)
111.00m²
Exploitable surface (m²)
94.00m²
Width surface (m)
18.00m
Surface type
Brut
Plot orientation
North
Orientation frontage
South
Surroundings
Residential
Close to public transport
Access roads
Comfort guarantee
Basic
Heating
Heating type
Central heating
Heating elements
Radiators
Heating material
Gas
Miscellaneous
Joinery
PVC
Double glazing
Isolation
Undetermined
Warm water
Boiler on central heating
Building
Miscellaneous
Manual roller shutters
Lift present
No
Details
Bedroom
Bedroom
Living room, lounge
Boiler room
Bathroom
Kitchen
Living room, lounge
Garage
Technical and legal info
General
Protected heritage
No
Recorded inventory of immovable heritage
No
Energy & electricity
Electrical inspection
Inspection report - non-compliant
Utilities
Gas
Electricity
Sewer system connection
City water
Telephone
Energy performance certificate
Yes
Energy label
D
Certificate number
20250319033129
Calculated specific energy consumption
305
CO2 emission
56.00
Calculated total energy consumption
34970
Planning information
Urban Planning Permit
Permit issued
Urban Planning Obligation
No
In Inventory of Unexploited Business Premises
No
Subject of a Redesignation Plan
No
Subdivision Permit Issued
No
Pre-emptive Right to Spatial Planning
No
Renovation Obligation
Niet van toepassing/Non-applicable
In water sensetive area
Niet van toepassing/Non-applicable
Close
