
Farmhouse to renovate with great potential.
Sold

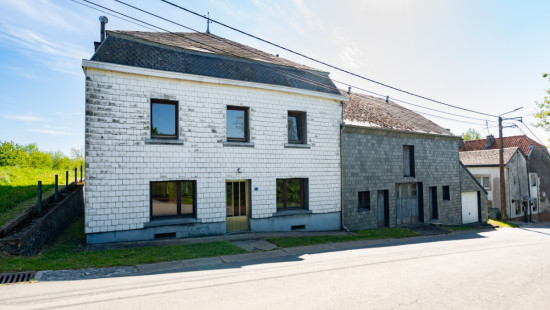
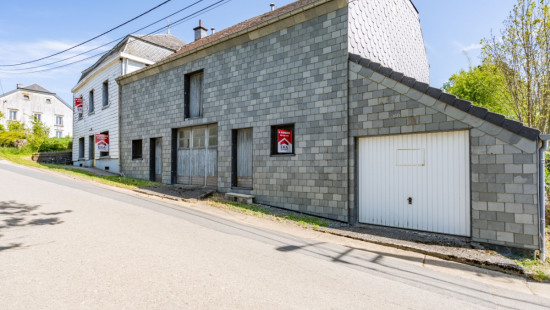
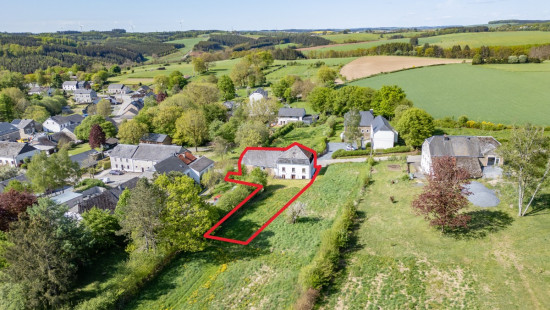
Show +19 photo(s)
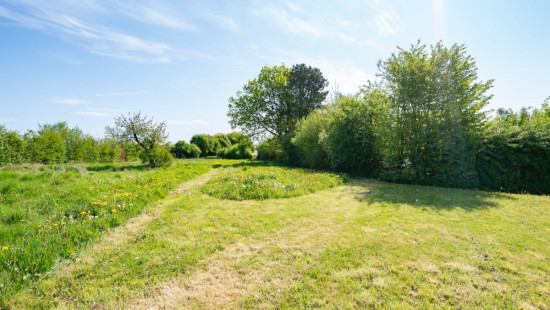
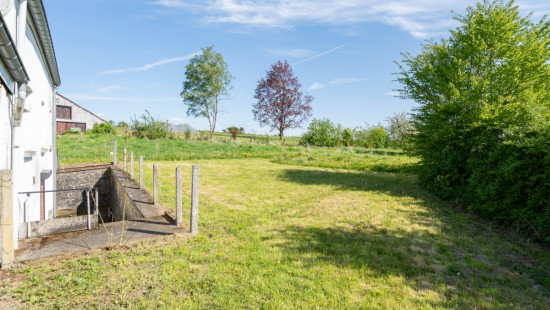
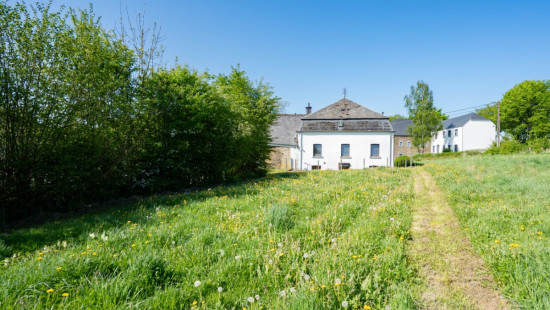


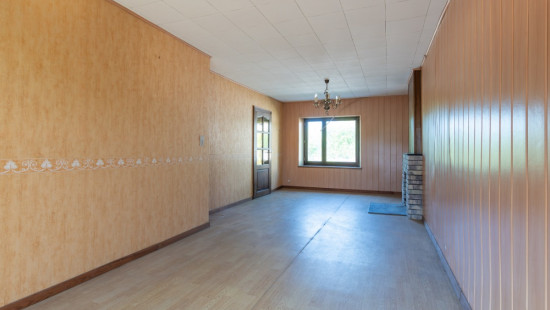
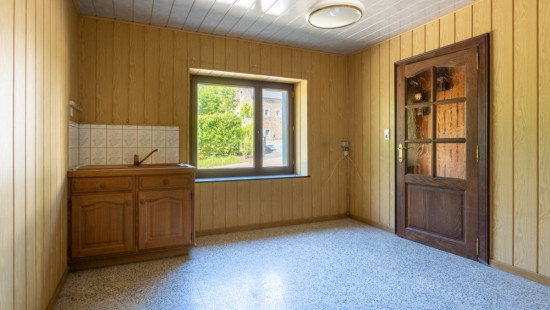
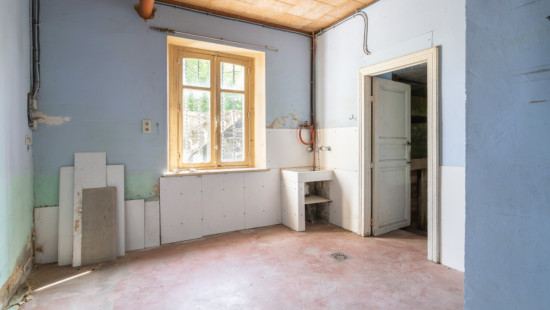

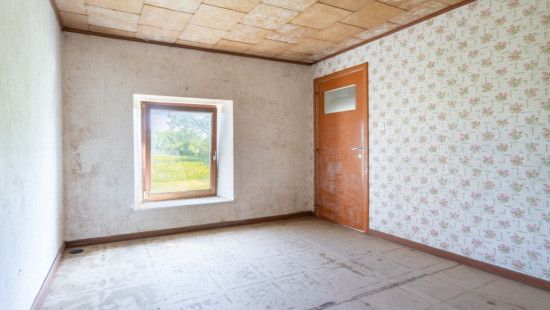
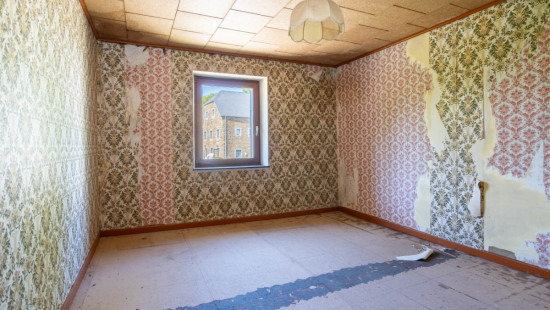
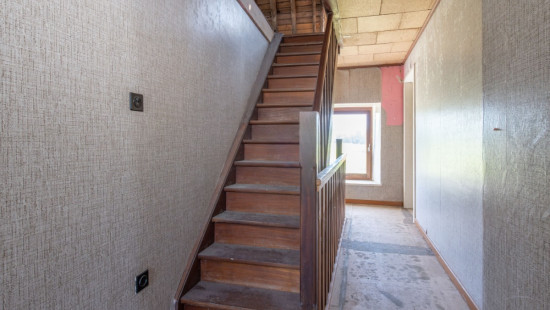

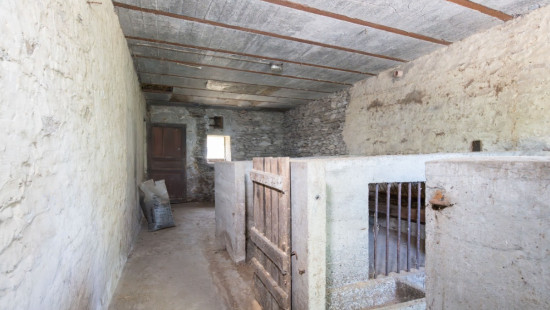

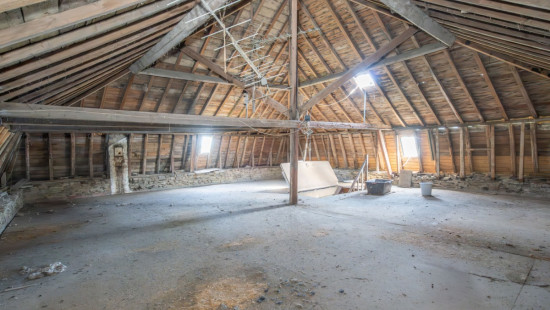

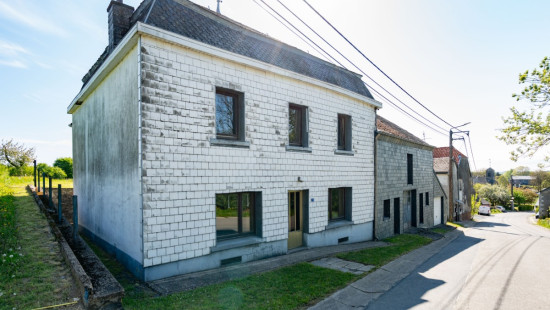
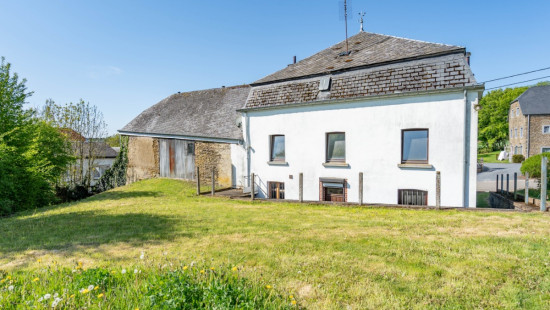
House
Detached / open construction
5 bedrooms
1 bathroom(s)
174 m² habitable sp.
822 m² ground sp.
Property code: 1368181
Description of the property
Specifications
Characteristics
General
Habitable area (m²)
174.00m²
Soil area (m²)
822.00m²
Surface type
Brut
Orientation frontage
South-West
Surroundings
Town centre
Green surroundings
Rural
Near school
Access roads
Taxable income
€620,00
Heating
Heating type
Central heating
Heating elements
Radiators
Central heating boiler, furnace
Heating material
Fuel oil
Miscellaneous
Joinery
Wood
Double glazing
Isolation
Detailed information on request
Warm water
Electric boiler
Building
Year built
1966
Lift present
No
Details
Basement
Basement
Garage
Barn
Garage
Multi-purpose room
Kitchen
Laundry area
Entrance hall
Living room, lounge
Attic
Barn
Bedroom
Bathroom
Bedroom
Dressing room, walk-in closet
Bedroom
Bedroom
Bedroom
Dressing room, walk-in closet
Night hall
Garden
Technical and legal info
General
Protected heritage
No
Recorded inventory of immovable heritage
No
Energy & electricity
Electrical inspection
Inspection report - non-compliant
Utilities
Electricity
Septic tank
City water
Energy performance certificate
Yes
Energy label
F
Certificate number
20161116024092
Calculated specific energy consumption
460
CO2 emission
5.00
Calculated total energy consumption
80050
Planning information
Urban Planning Permit
No permit issued
Urban Planning Obligation
No
In Inventory of Unexploited Business Premises
No
Subject of a Redesignation Plan
No
Subdivision Permit Issued
No
Pre-emptive Right to Spatial Planning
No
Flood Area
Property not located in a flood plain/area
Renovation Obligation
Niet van toepassing/Non-applicable
In water sensetive area
Niet van toepassing/Non-applicable
Close
