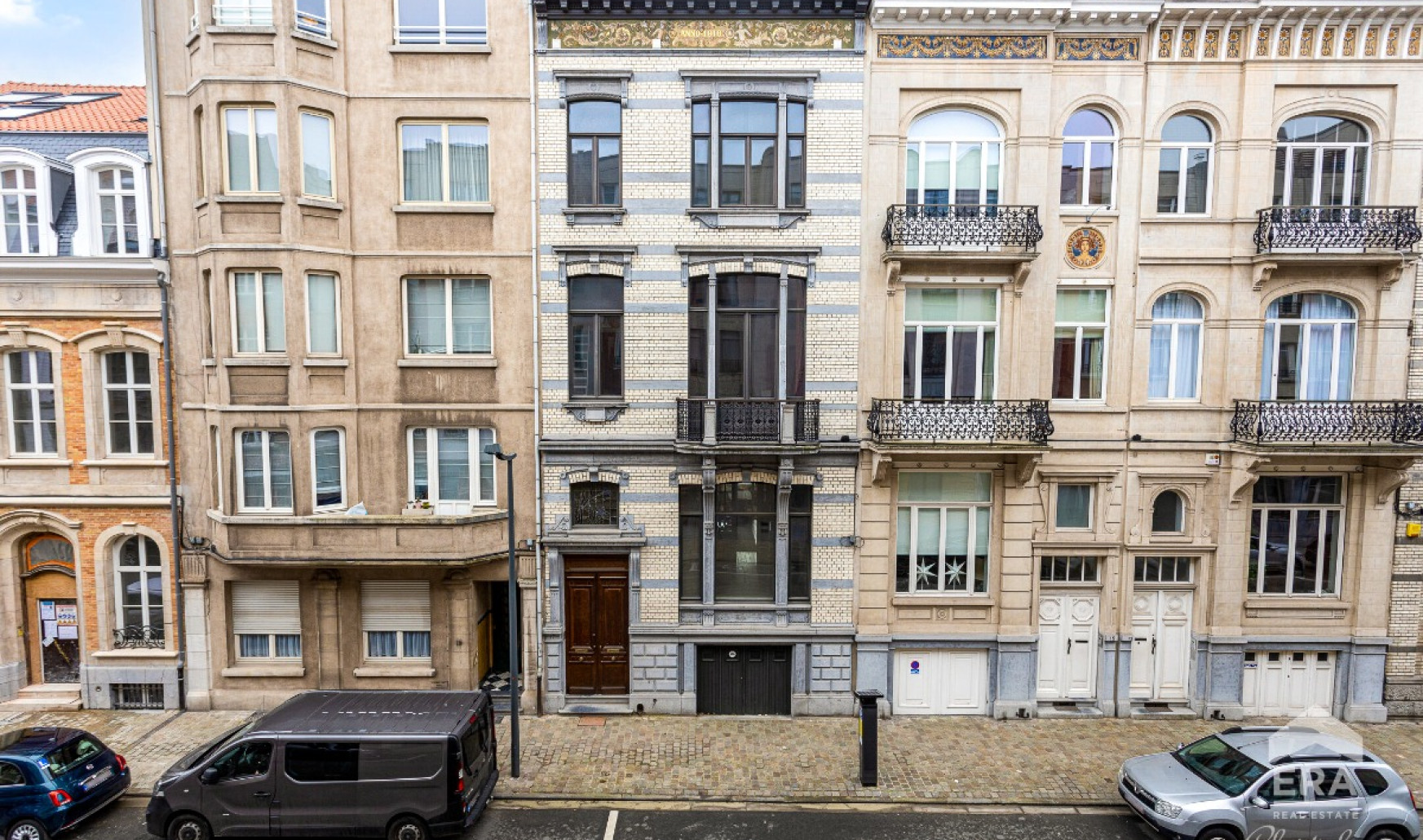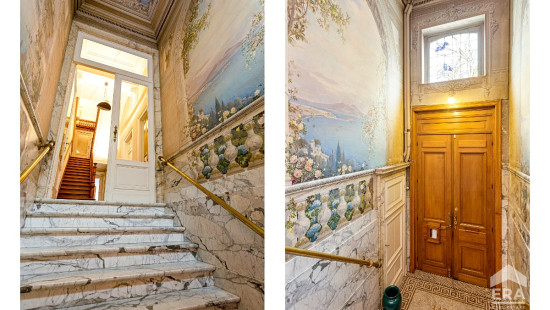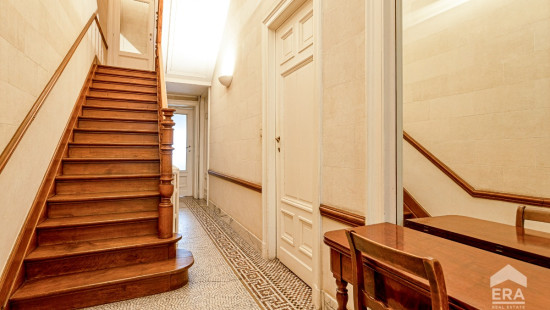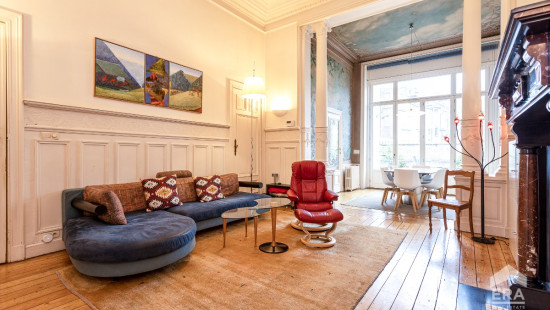
Quartier Brugmann - Magnificent manor house 6rooms + garden
Viewed 59 times in the last 7 days
In option - price on demand
House
2 facades / enclosed building
6 bedrooms
2 bathroom(s)
265 m² habitable sp.
265 m² ground sp.
Property code: 1216480
Description of the property
Specifications
Characteristics
General
Habitable area (m²)
265.00m²
Soil area (m²)
265.00m²
Surface type
Bruto
Surroundings
Commercial district
Near school
Close to public transport
Taxable income
€2997,00
Comfort guarantee
Basic
Heating
Heating type
Individual heating
Heating elements
Radiators with thermostatic valve
Heating material
Gas
Miscellaneous
Joinery
Wood
Double glazing
Isolation
Roof
Warm water
Gas boiler
Building
Year built
van 1900 tot 1918
Miscellaneous
Alarm
Lift present
No
Details
Entrance hall
Living room, lounge
Dining room
Kitchen
Night hall
Bathroom
Shower room
Bedroom
Bedroom
Bedroom
Bedroom
Bedroom
Garden
Courtyard
Basement
Garage
Multi-purpose room
Bedroom
Attic
Laundry area
Toilet
Terrace
Terrace
Toilet
Toilet
Terrace
Technical and legal info
General
Protected heritage
No
Recorded inventory of immovable heritage
No
Energy & electricity
Electrical inspection
Inspection report - compliant
Utilities
Gas
Electricity
Sewer system connection
Cable distribution
City water
Telephone
ISDN connection
Internet
Energy performance certificate
Yes
Energy label
D
Certificate number
20220119-0000603739-01-2
Calculated specific energy consumption
199
CO2 emission
39.00
Calculated total energy consumption
73095
Planning information
Urban Planning Permit
No permit issued
Urban Planning Obligation
No
In Inventory of Unexploited Business Premises
No
Subject of a Redesignation Plan
No
Subdivision Permit Issued
No
Pre-emptive Right to Spatial Planning
No
Flood Area
Property not located in a flood plain/area
Renovation Obligation
Niet van toepassing/Non-applicable
Close
In option



