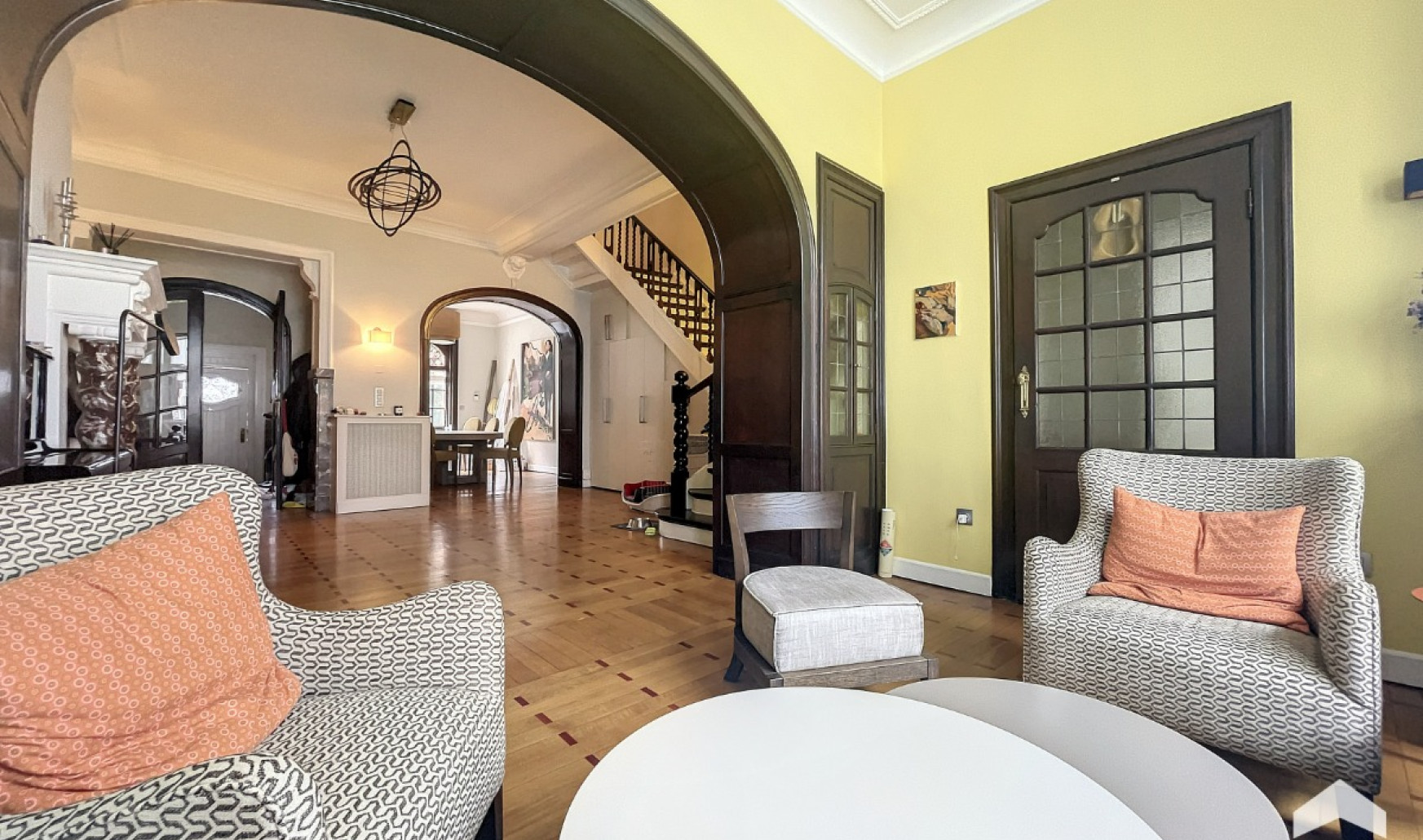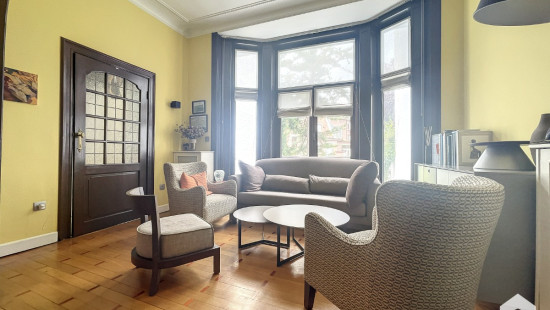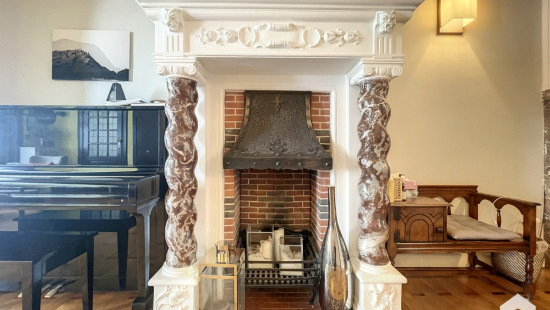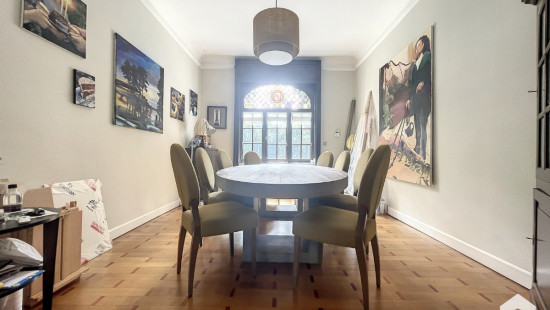
TENBOSCH in Ixelles - Splendid 4 bedroom house + garden !
Viewed 37 times in the last 7 days
€ 1 390 000
House
2 facades / enclosed building
4 bedrooms
5 bathroom(s)
352 m² habitable sp.
170 m² ground sp.
Property code: 1215867
Description of the property
Specifications
Characteristics
General
Habitable area (m²)
352.00m²
Soil area (m²)
170.00m²
Surface type
Bruto
Plot orientation
North
Orientation frontage
South
Surroundings
Centre
Wooded
Near school
Near park
Comfort guarantee
Basic
Heating
Heating type
Central heating
Heating elements
Radiators with thermostatic valve
Heating material
Gas
Miscellaneous
Joinery
Wood
Double glazing
Isolation
Glazing
Warm water
Boiler on central heating
Building
Year built
van 1919 tot 1930
Miscellaneous
Alarm
Electric roller shutters
Lift present
No
Details
Kitchen
Multi-purpose room
Hall
Office
Entrance hall
Shower room
Laundry area
Multi-purpose room
Dining room
Living room, lounge
Toilet
Living room, lounge
Night hall
Bedroom
Bathroom
Bedroom
Dressing room, walk-in closet
Shower room
Night hall
Bedroom
Shower room
Night hall
Bedroom
Bathroom
Terrace
Garden
Technical and legal info
General
Protected heritage
No
Recorded inventory of immovable heritage
No
Energy & electricity
Electrical inspection
Inspection report - non-compliant
Utilities
Gas
Electricity
Sewer system connection
Cable distribution
City water
Telephone
ISDN connection
Internet
Energy performance certificate
Yes
Energy label
E
Certificate number
20230221-000635023-01-5
Calculated specific energy consumption
220
CO2 emission
44.00
Calculated total energy consumption
77598
Planning information
Urban Planning Permit
No permit issued
Urban Planning Obligation
No
In Inventory of Unexploited Business Premises
No
Subject of a Redesignation Plan
No
Subdivision Permit Issued
No
Pre-emptive Right to Spatial Planning
No
Flood Area
Property not located in a flood plain/area
Renovation Obligation
Niet van toepassing/Non-applicable
Close
Interested?



