
250 m² Building in Top Condition – Retail + Duplex
€ 460 000
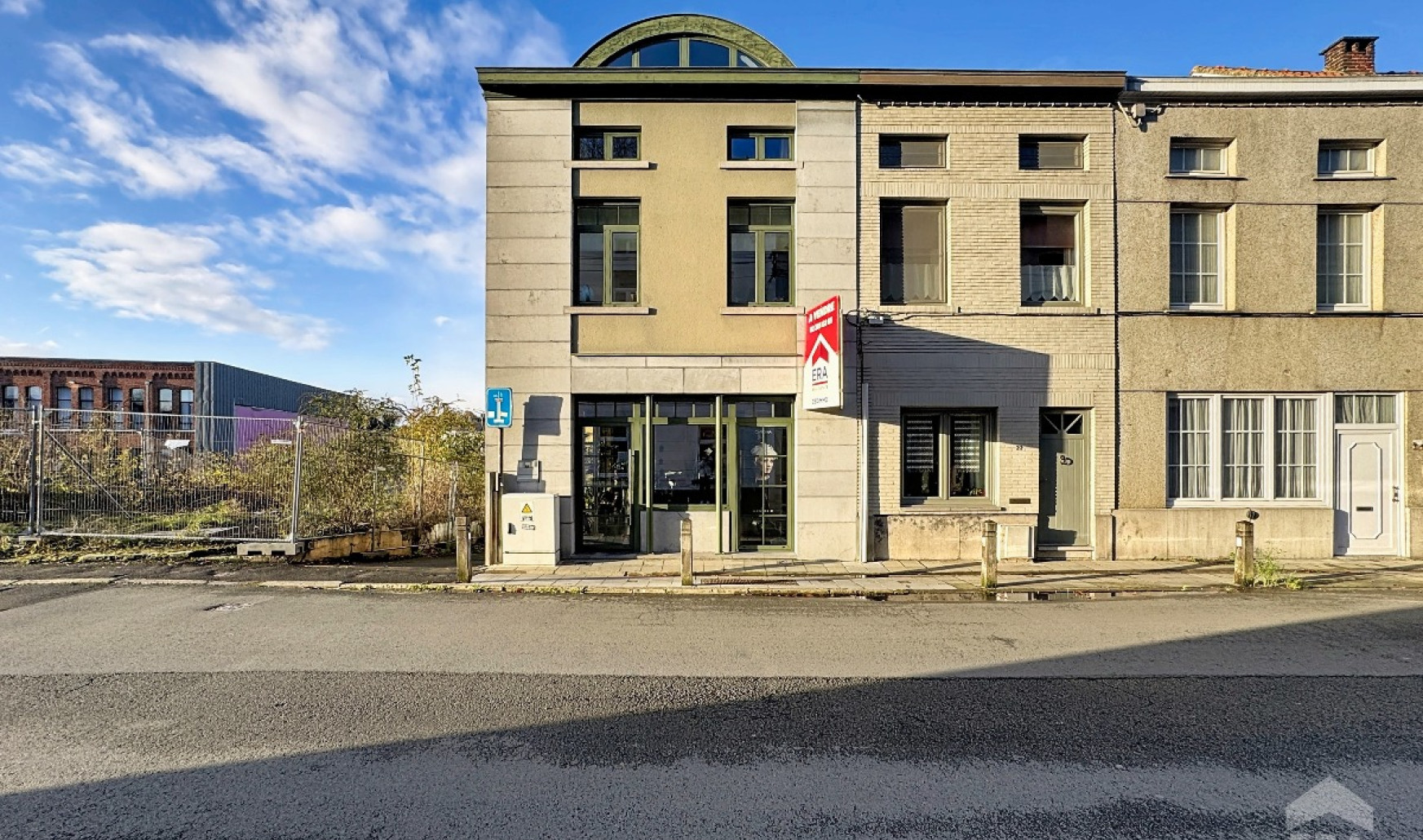
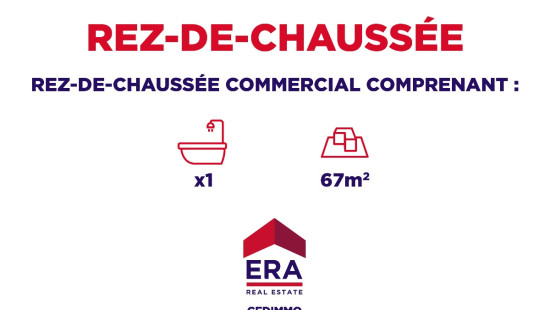
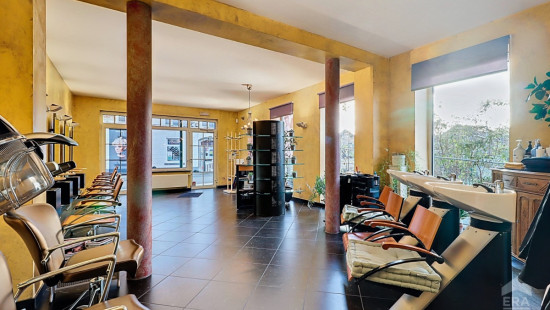
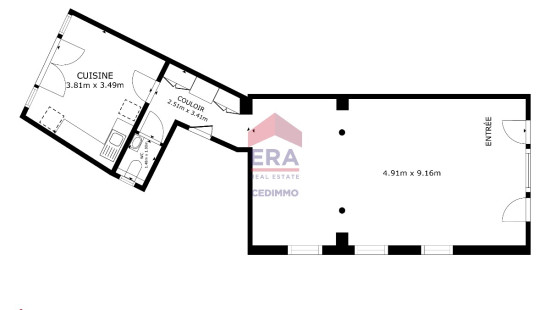
Show +22 photo(s)
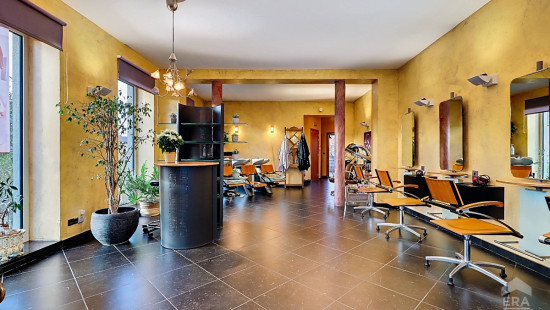
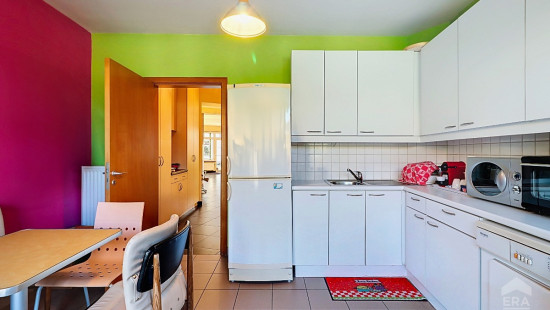
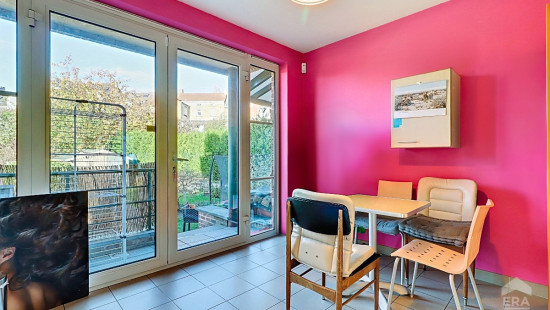
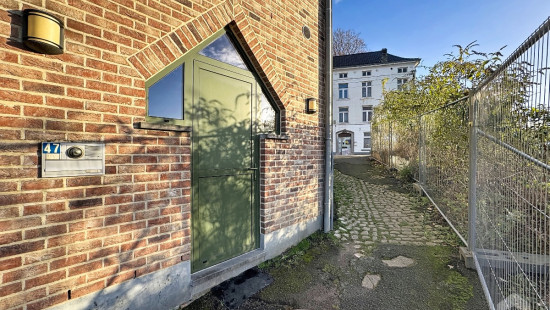
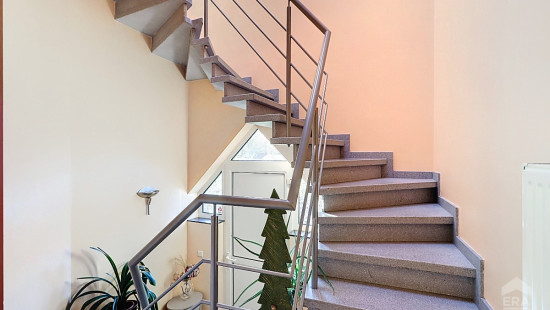
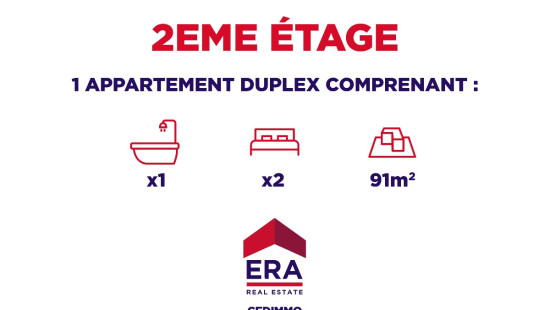
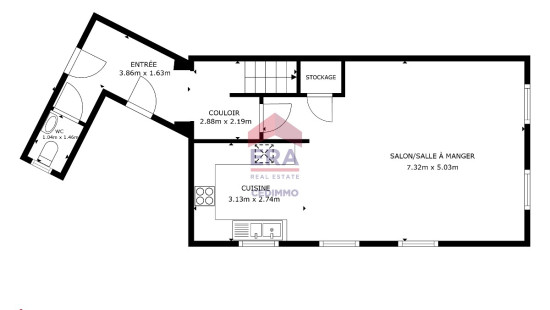
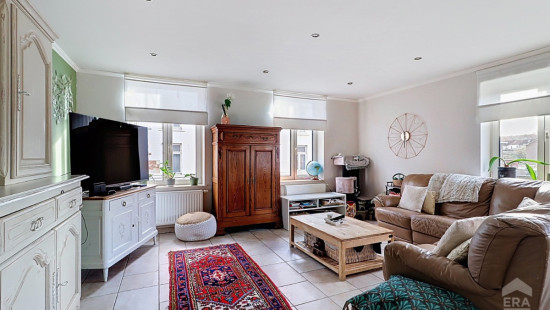
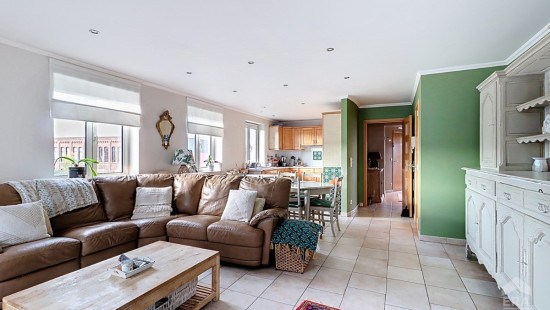
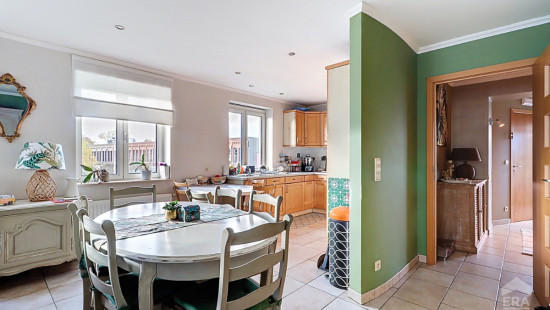
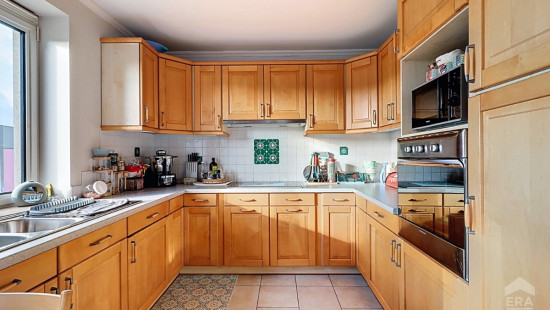
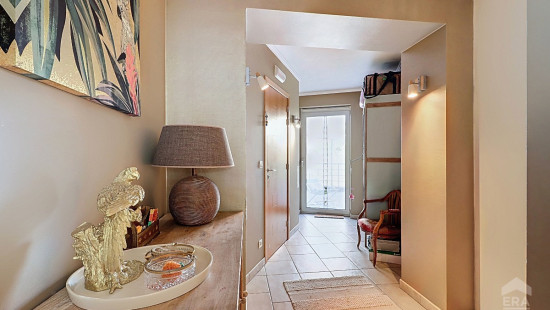
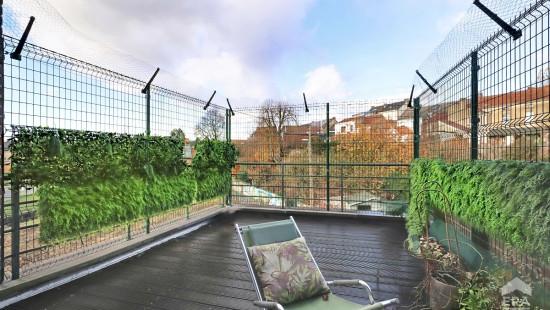
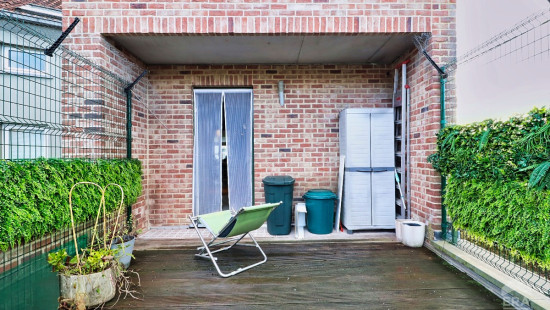
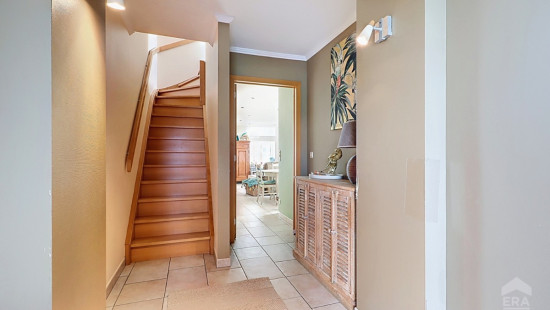
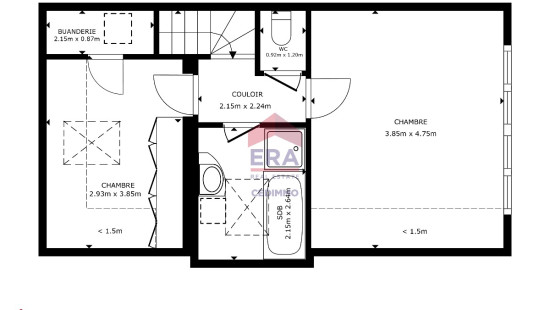
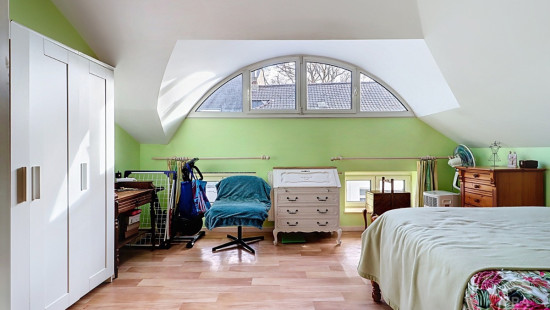
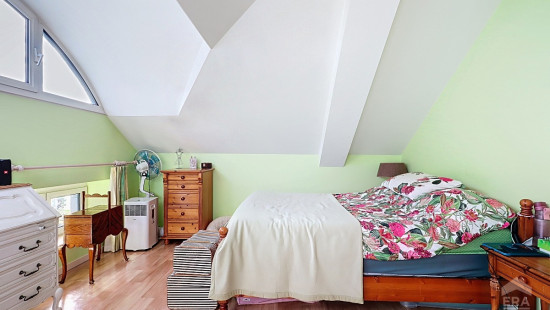
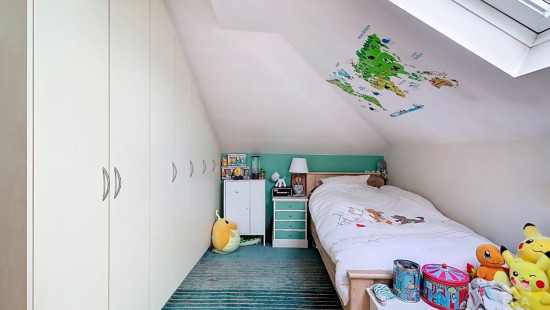
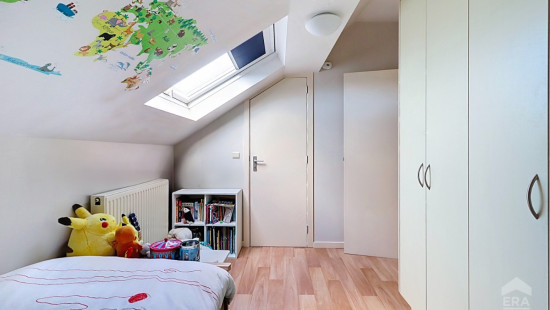
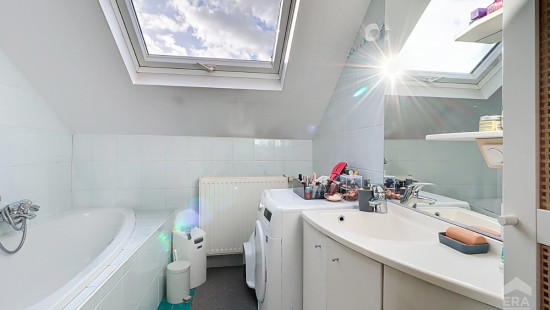
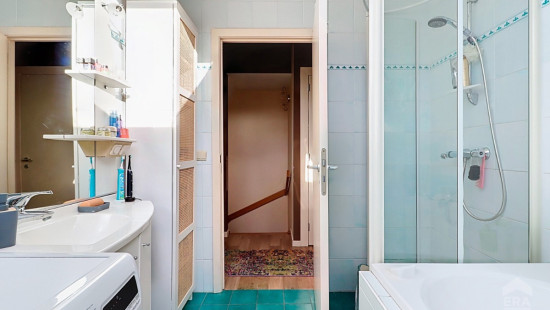
Revenue-generating property
Semi-detached
2 bedrooms
1 bathroom(s)
260 m² habitable sp.
221 m² ground sp.
C
Property code: 1434604
Description of the property
Specifications
Characteristics
General
Habitable area (m²)
260.00m²
Soil area (m²)
221.00m²
Surface type
Net
Surroundings
Near school
Close to public transport
Near railway station
Taxable income
€2119,00
Heating
Heating type
Individual heating
Heating elements
Radiators
Central heating boiler, furnace
Heating material
Gas
Miscellaneous
Joinery
Aluminium
Double glazing
Building
Lift present
No
Details
Commercial premises
Hall
Kitchen
Toilet
Living room, lounge
Kitchen
Hall
Entrance hall
Toilet
Night hall
Bedroom
Bedroom
Bathroom
Toilet
Terrace
Garden
Basement
Technical and legal info
General
Protected heritage
No
Recorded inventory of immovable heritage
No
Energy & electricity
Electrical inspection
Inspection report pending
Utilities
Gas
Electricity
City water
Energy performance certificate
Yes
Energy label
C
E-level
C
Certificate number
20250625006809
Planning information
Urban Planning Permit
Permit issued
Urban Planning Obligation
No
In Inventory of Unexploited Business Premises
No
Subject of a Redesignation Plan
No
Subdivision Permit Issued
No
Pre-emptive Right to Spatial Planning
No
Flood Area
Not applicable
Renovation Obligation
Niet van toepassing/Non-applicable
In water sensetive area
Niet van toepassing/Non-applicable
Close
