
Charming property - authentic facade for sale in Drieslinter
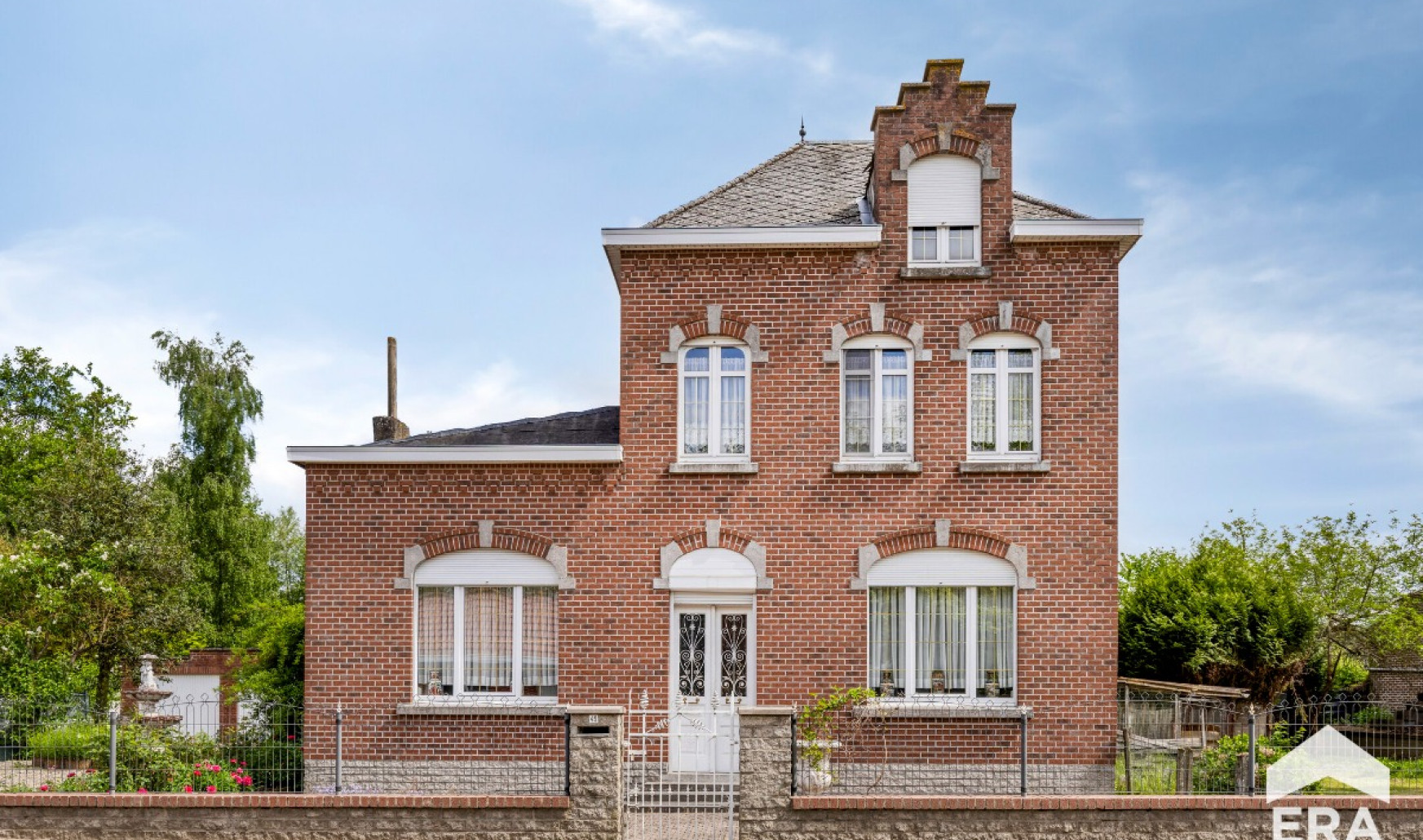
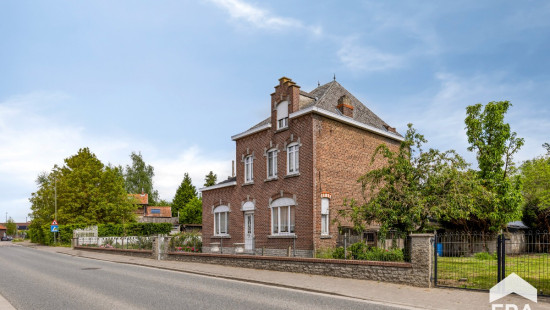
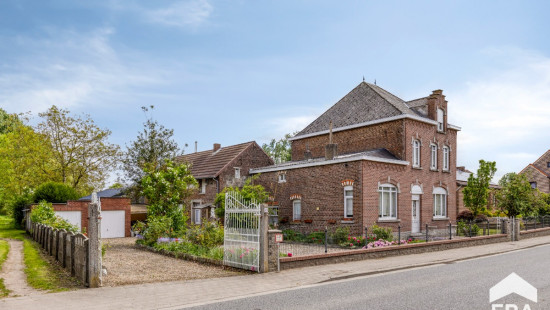
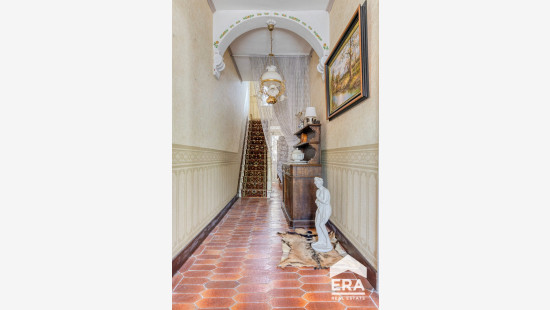
Show +20 photo(s)
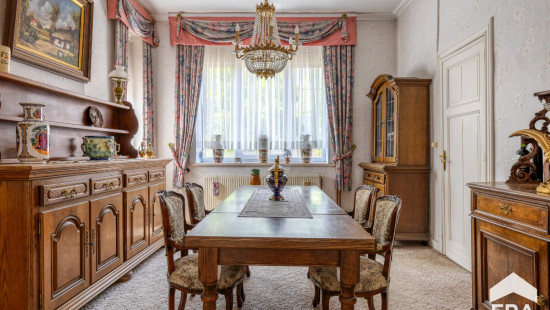
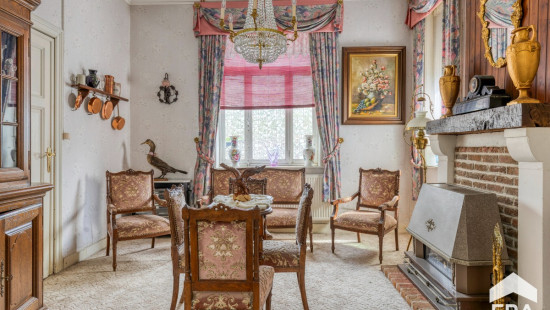
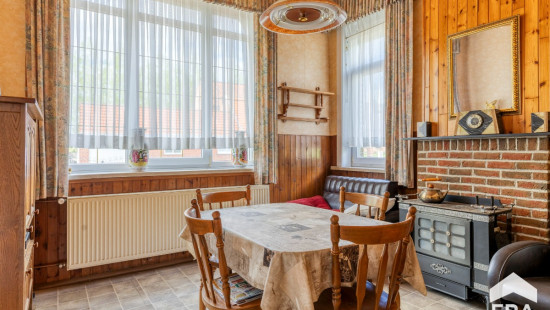
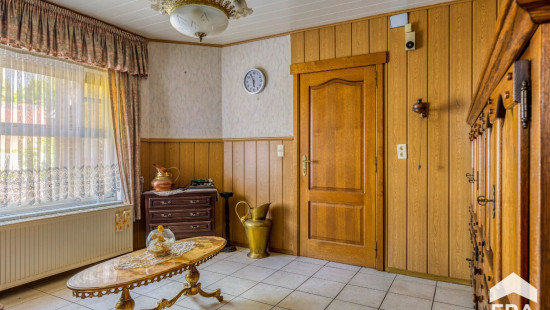
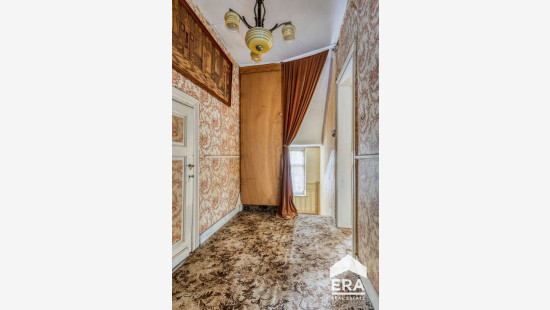
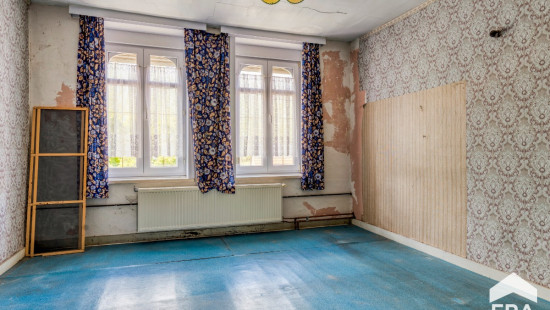
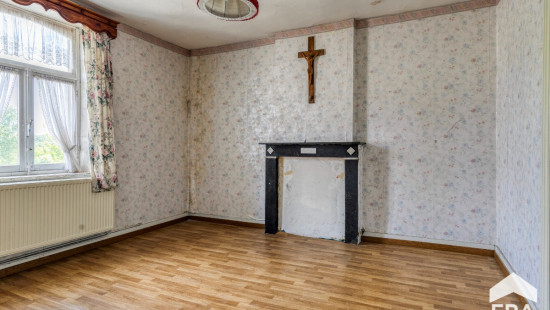
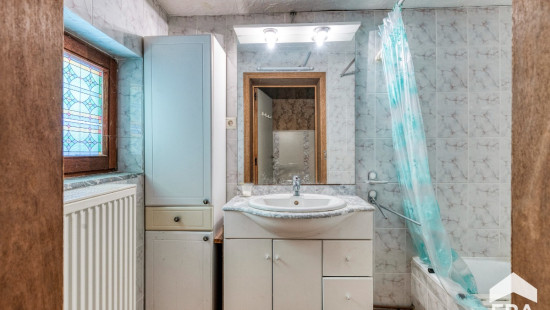
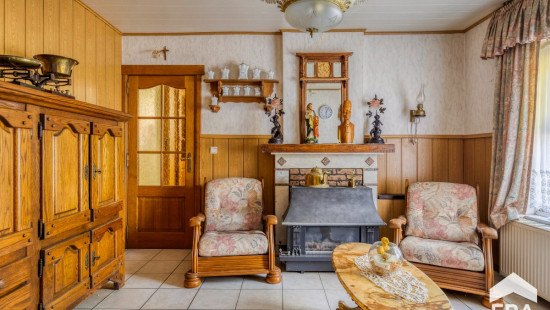
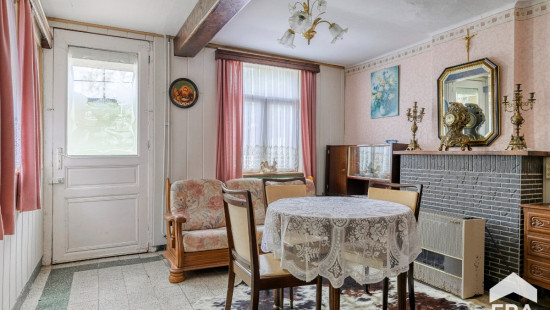
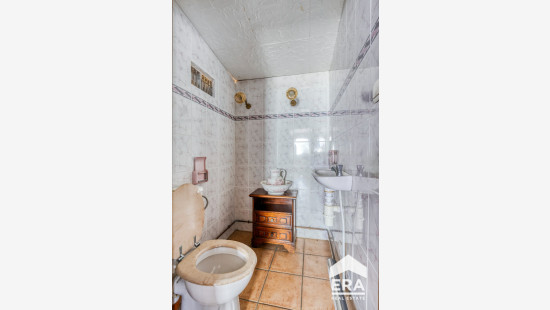
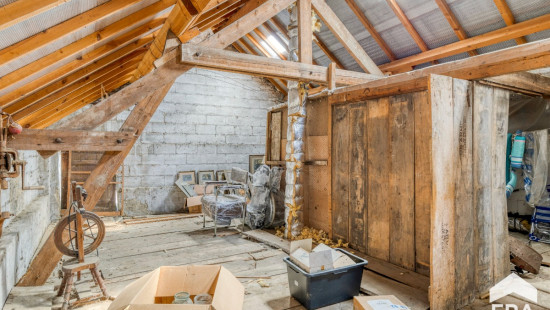
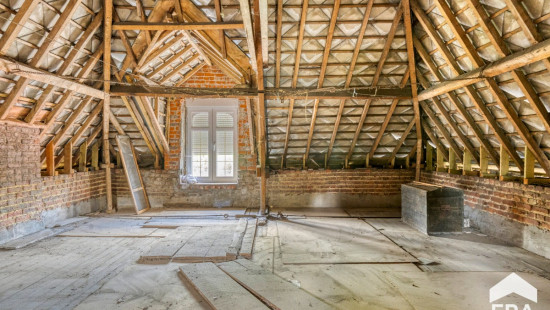
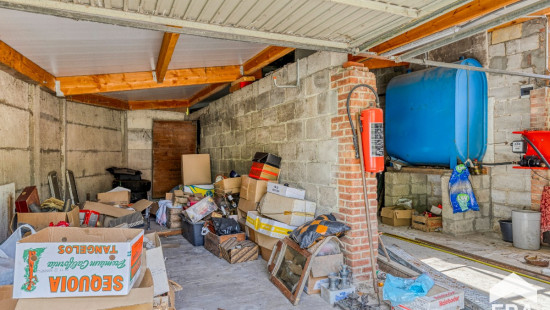
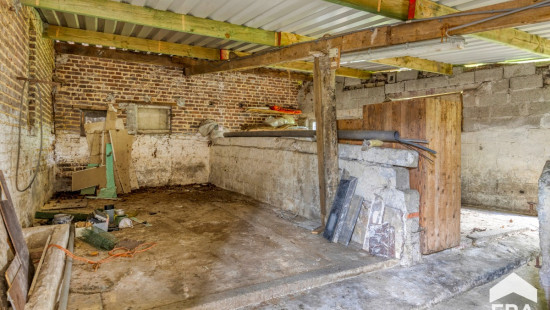
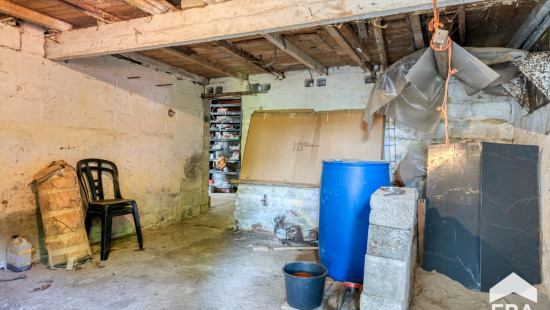
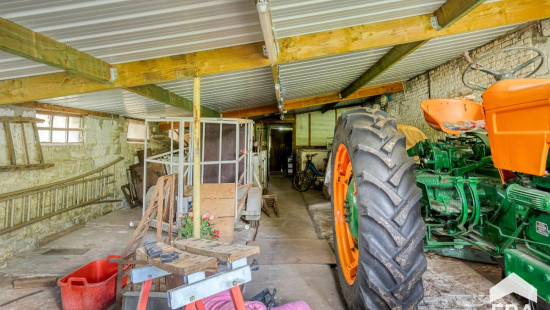
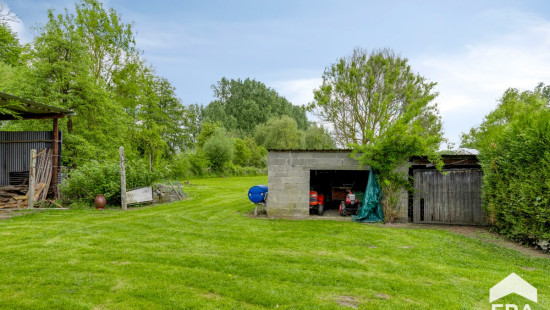
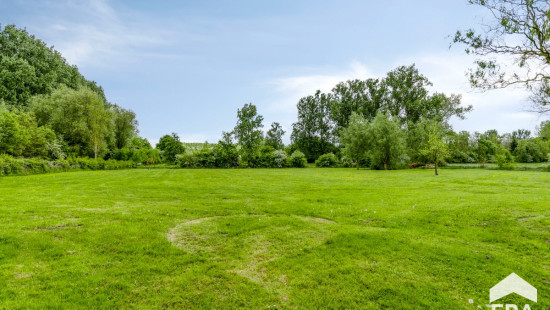
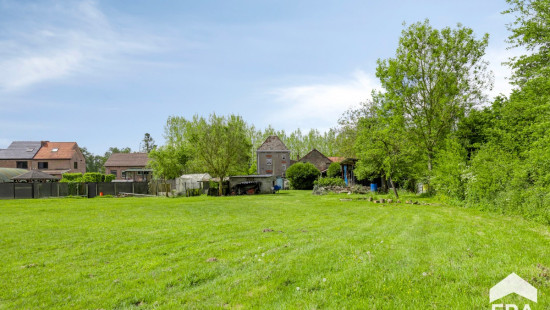
House
Detached / open construction
5 bedrooms
1 bathroom(s)
214 m² habitable sp.
7,478 m² ground sp.
E
Property code: 1355267
Description of the property
Specifications
Characteristics
General
Habitable area (m²)
214.00m²
Soil area (m²)
7478.00m²
Width surface (m)
0.00m
Surface type
Net
Plot orientation
North-East
Orientation frontage
South-West
Surroundings
Rural
Close to public transport
Taxable income
€671,00
Heating
Heating type
Central heating
Heating elements
Stove(s)
Radiators
Heating material
Gas
Fuel oil
Miscellaneous
Joinery
PVC
Wood
Single glazing
Double glazing
Metal
Isolation
Glazing
Warm water
Boiler on central heating
Building
Year built
from 1919 to 1930
Miscellaneous
Roller shutters
Lift present
No
Details
Garage
Atelier
Attic
Entrance hall
Dining room
Kitchen
Living room, lounge
Living room, lounge
Dining room
Bathroom
Toilet
Bedroom
Bedroom
Night hall
Garden
Bedroom
Bedroom
Bedroom
Technical and legal info
General
Protected heritage
No
Recorded inventory of immovable heritage
No
Energy & electricity
Electrical inspection
Inspection report - non-compliant
Contents oil fuel tank
3500.00
Utilities
Gas
Rainwater well
Sewer system connection
Cable distribution
City water
Telephone
Electricity primitive
Internet
Energy label
E
Certificate number
20250414-0003569116-RES-1
Calculated specific energy consumption
655
Planning information
Urban Planning Permit
No permit issued
Urban Planning Obligation
No
In Inventory of Unexploited Business Premises
No
Subject of a Redesignation Plan
No
Subdivision Permit Issued
No
Pre-emptive Right to Spatial Planning
No
Urban destination
Landschappelijk waardevol agrarisch gebied;Parkgebied
Flood Area
Property not located in a flood plain/area
P(arcel) Score
klasse A
G(building) Score
klasse A
Renovation Obligation
Van toepassing/Applicable
In water sensetive area
Niet van toepassing/Non-applicable
Close
