
Exceptional residence of over 530m² in Dolembreux
Starting from € 949 000
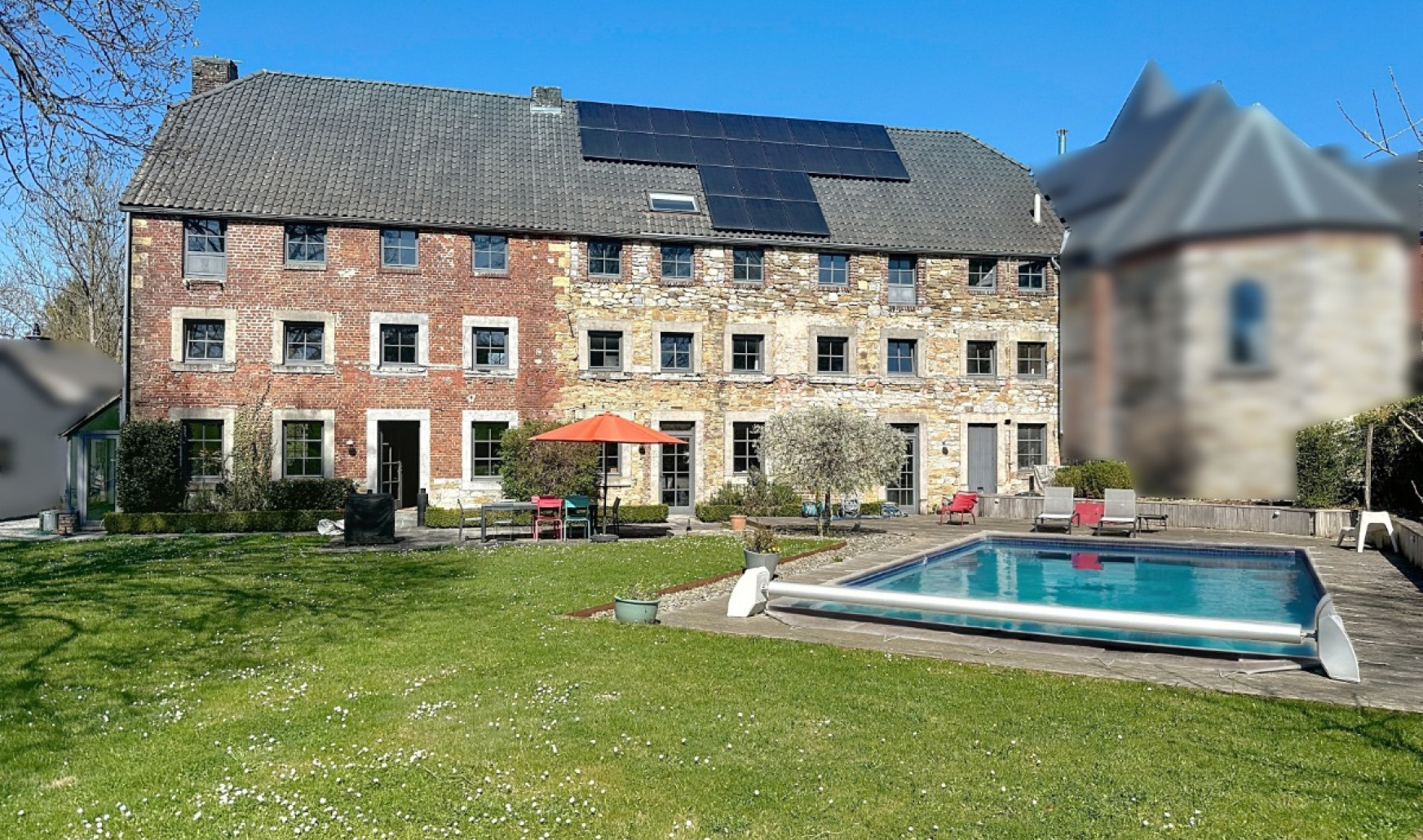
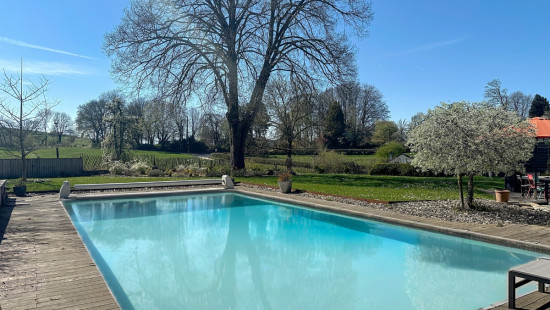
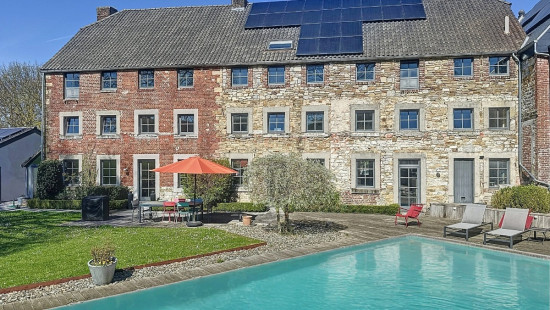
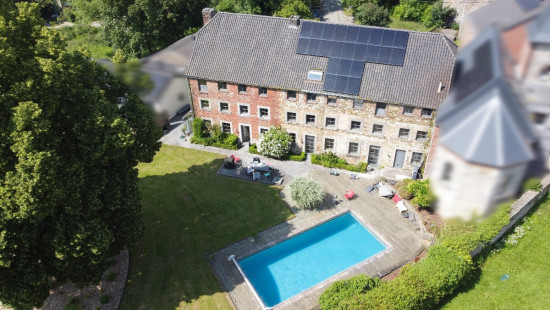
Show +26 photo(s)
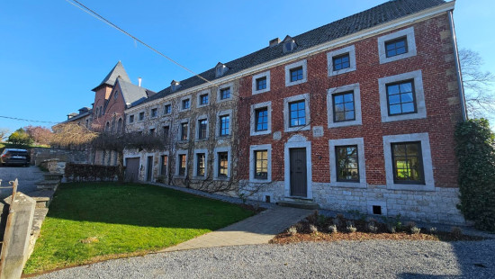
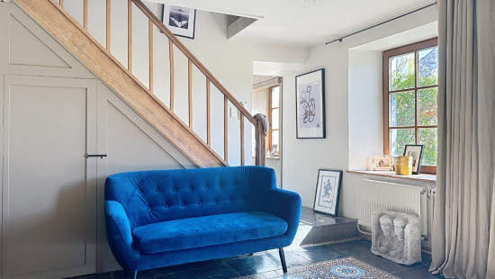
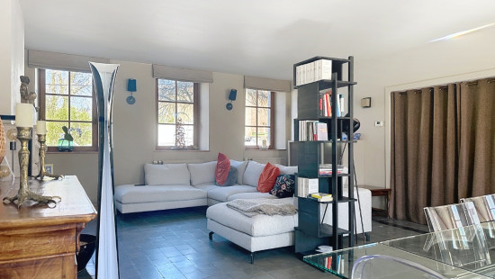
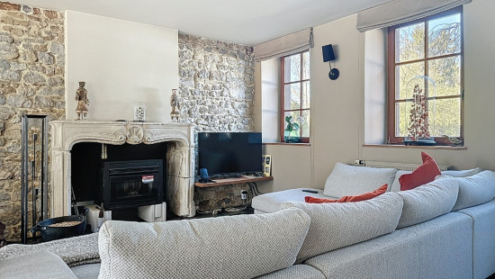
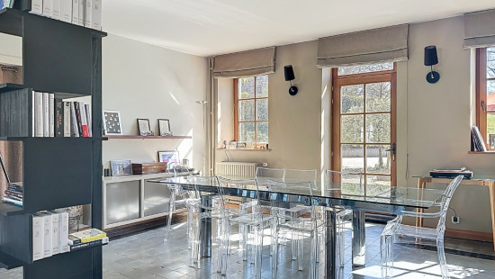
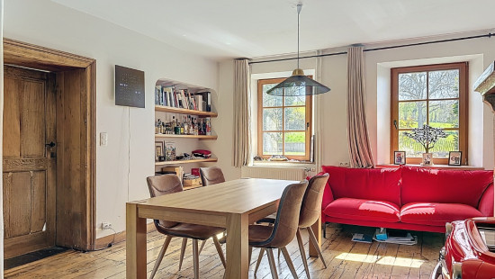
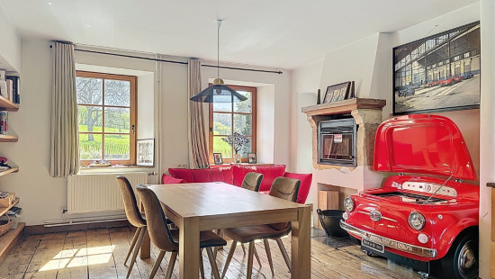
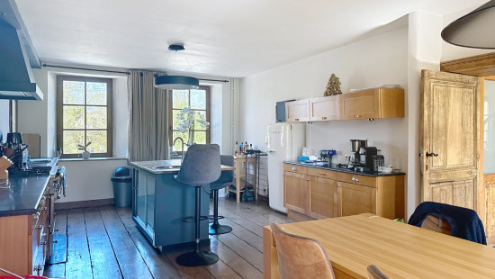
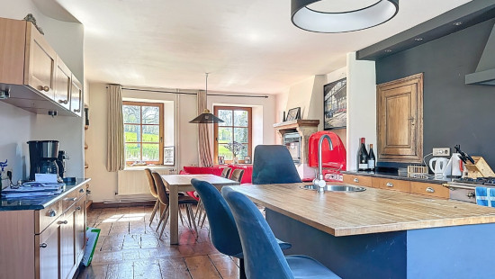
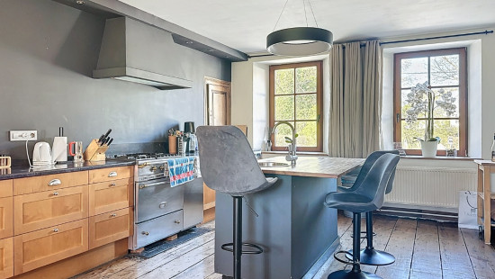
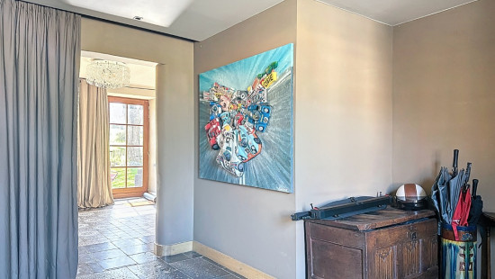
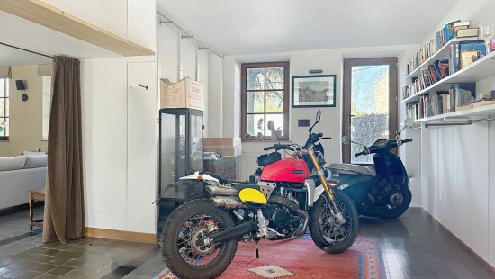
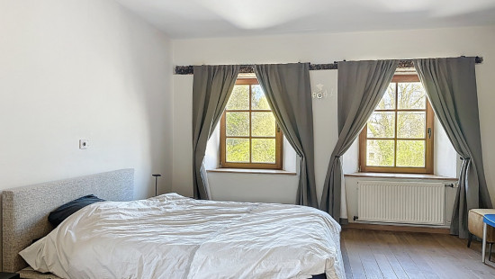
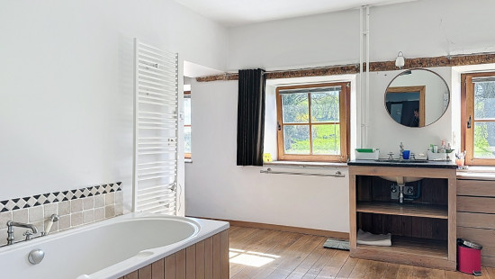
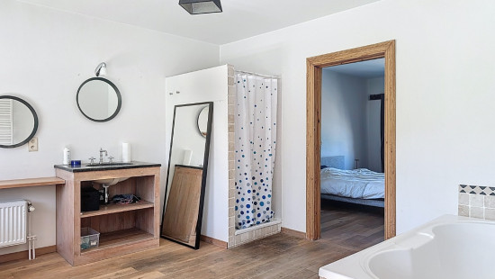
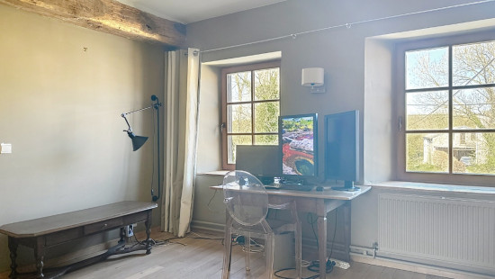
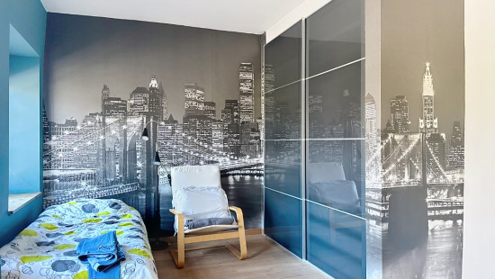
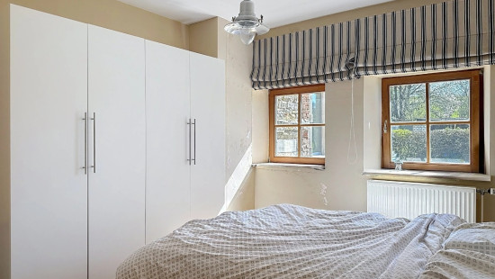
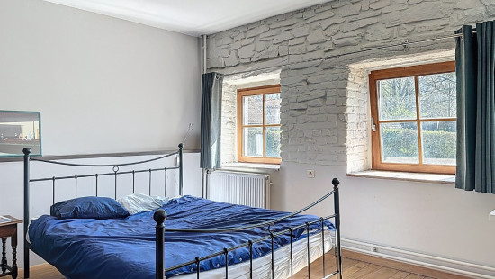
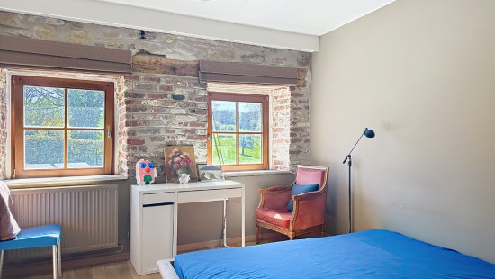
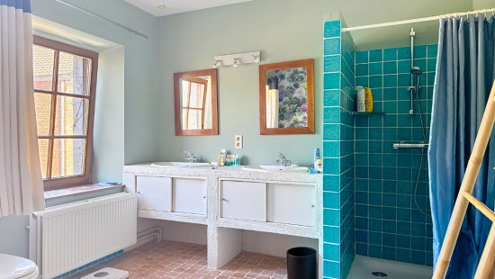
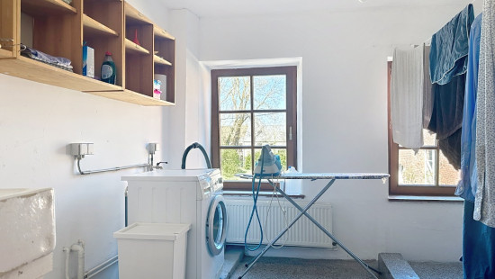
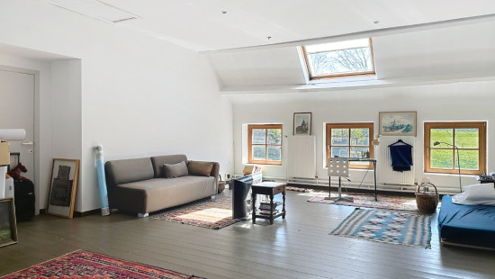
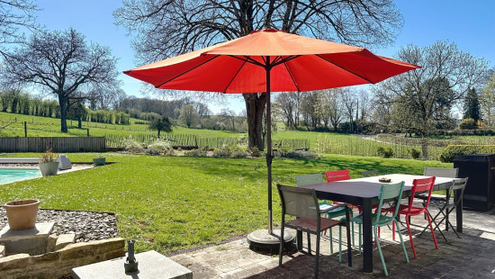
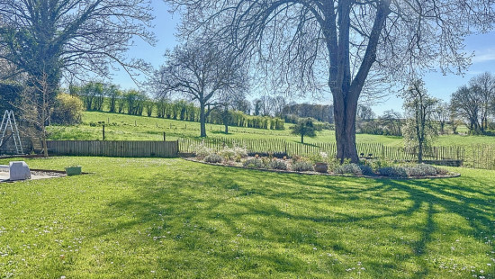
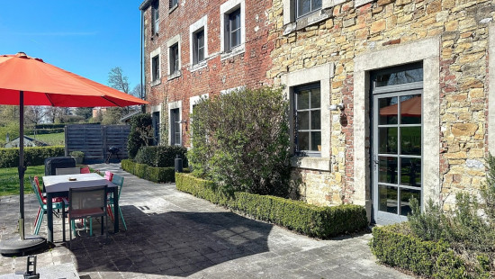
House
Semi-detached
5 bedrooms (6 possible)
2 bathroom(s)
536 m² habitable sp.
1,363 m² ground sp.
C
Property code: 1438082
Description of the property
Specifications
Characteristics
General
Habitable area (m²)
536.00m²
Soil area (m²)
1363.00m²
Built area (m²)
228.00m²
Exploitable surface (m²)
784.00m²
Width surface (m)
28.00m
Surface type
Net
Plot orientation
South
Orientation frontage
North
Surroundings
City outskirts
Wooded
Green surroundings
Rural
Taxable income
€1465,00
Heating
Heating type
Central heating
Heating elements
Photovoltaic panel
Central heating boiler, furnace
Pelletkachel
Heating material
Fuel oil
Pellets
Miscellaneous
Joinery
Wood
Double glazing
Isolation
Roof
Mouldings
Wall
Warm water
Electric boiler
Heat pump
Building
Year built
from 1875 to 1899
Amount of floors
2
Lift present
No
Solar panels
Solar panels
Solar panels present - Included in the price
Details
Basement
Basement
Basement
Basement
Kitchen
Entrance hall
Entrance hall
Toilet
Living room, lounge
Office
Garage
Attic
Attic
Bedroom
Bathroom
Dressing room, walk-in closet
Toilet
Bedroom
Night hall
Bedroom
Office
Bedroom
Laundry area
Bathroom
Bedroom
Hobby room
Hall
Hall
Hall
Multi-purpose room
Multi-purpose room
Multi-purpose room
Multi-purpose room
Multi-purpose room
Multi-purpose room
Garden
Technical and legal info
General
Protected heritage
No
Recorded inventory of immovable heritage
No
Energy & electricity
Electrical inspection
Inspection report - non-compliant
Contents oil fuel tank
2999.00
Utilities
Septic tank
Rainwater well
Cable distribution
Photovoltaic panels
City water
Telephone
Electricity night rate
Electricity automatic fuse
Well
Internet
Water softener
Energy performance certificate
Yes
Energy label
C
EPB
C
E-level
C
Certificate number
20170512019621
EPB description
C
Annual consumption oil fuel
6000.00
Calculated specific energy consumption
244
Calculated total energy consumption
174003
Planning information
Urban Planning Permit
Property built before 1962
Urban Planning Obligation
No
In Inventory of Unexploited Business Premises
No
Subject of a Redesignation Plan
No
Summons
Geen rechterlijke herstelmaatregel of bestuurlijke maatregel opgelegd
Subdivision Permit Issued
No
Pre-emptive Right to Spatial Planning
No
Urban destination
La zone d'habitat à caractère rural
Flood Area
Property not located in a flood plain/area
Renovation Obligation
Niet van toepassing/Non-applicable
In water sensetive area
Niet van toepassing/Non-applicable
Close
