
Ready-to-move-in apartment in Dendermonde
€ 199 000
Play video
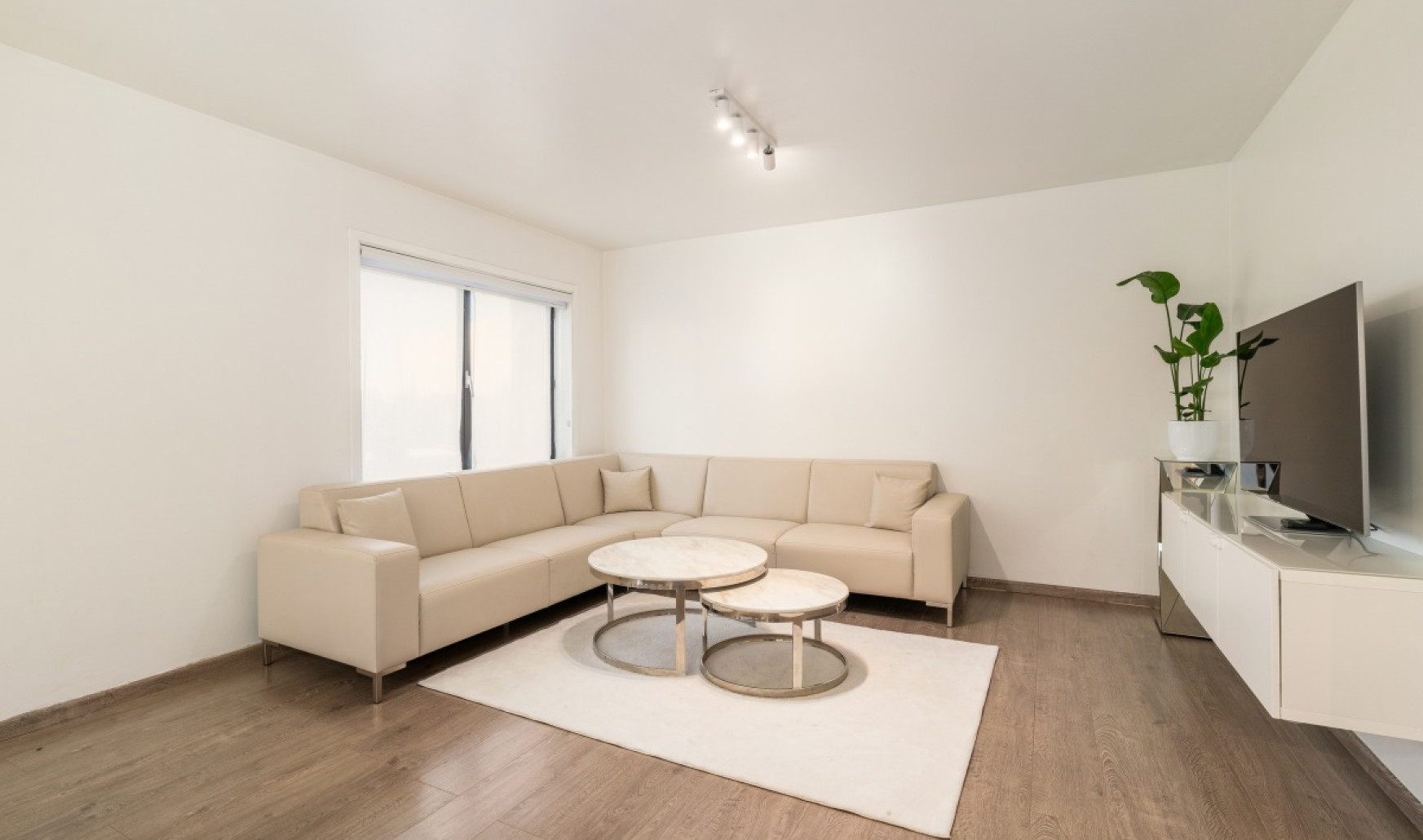
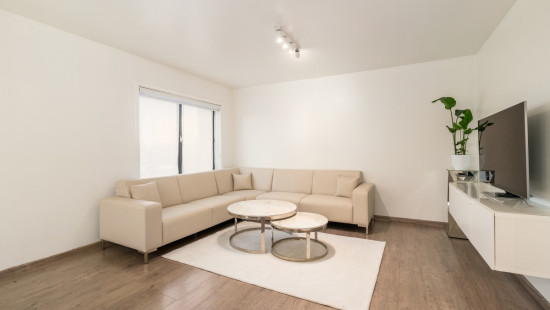
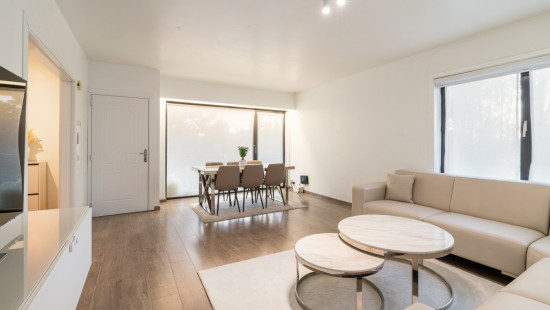
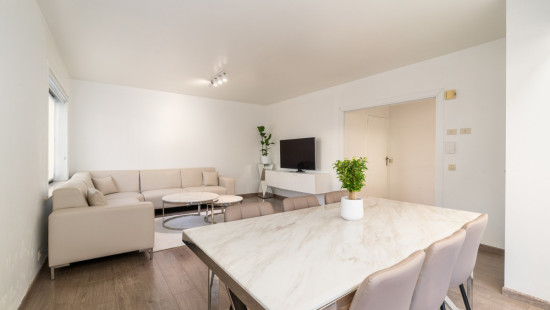
Show +16 photo(s)
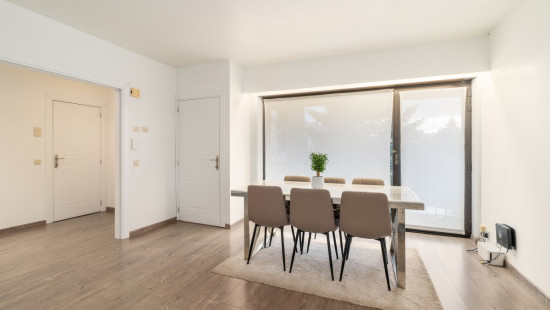
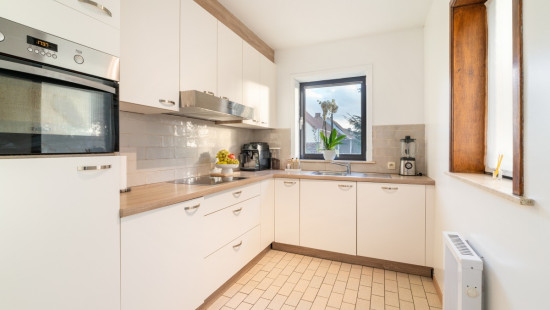
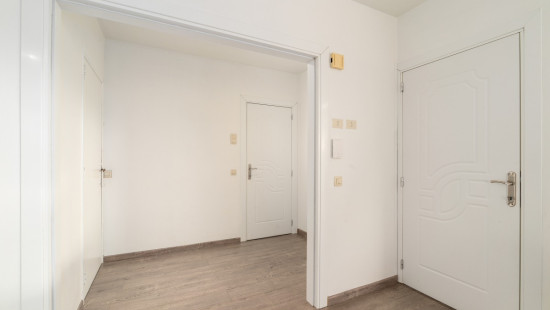
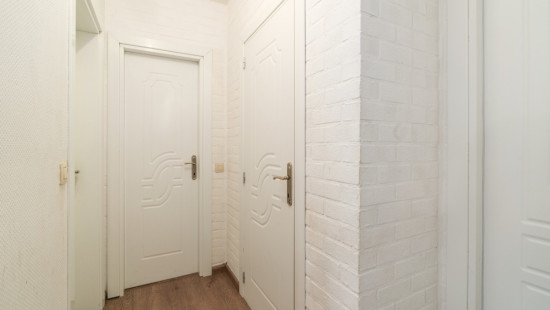
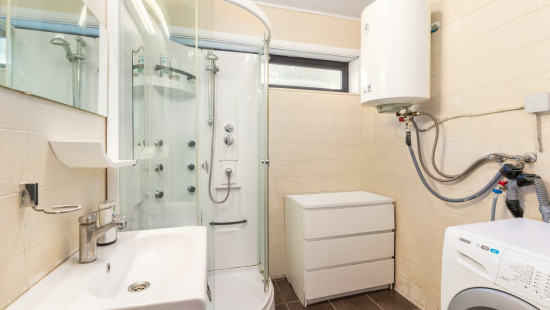
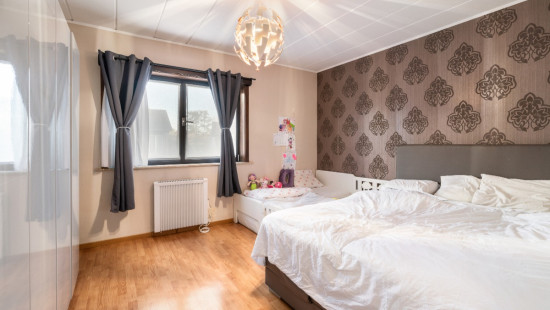
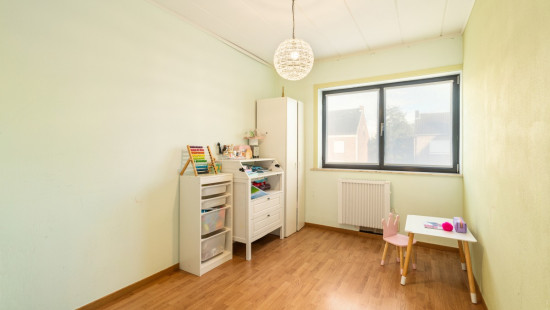
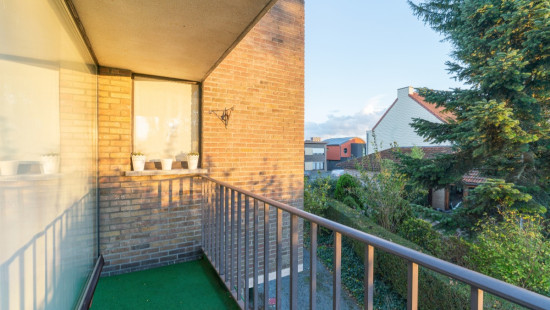
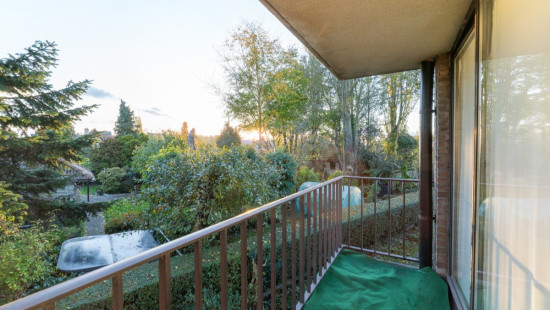
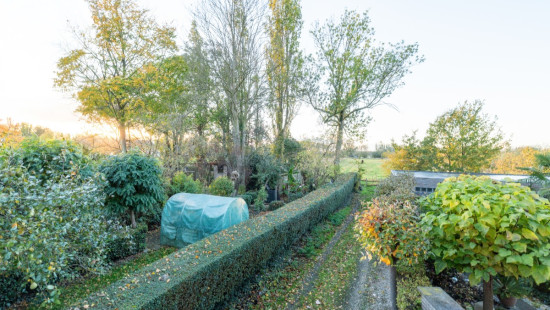
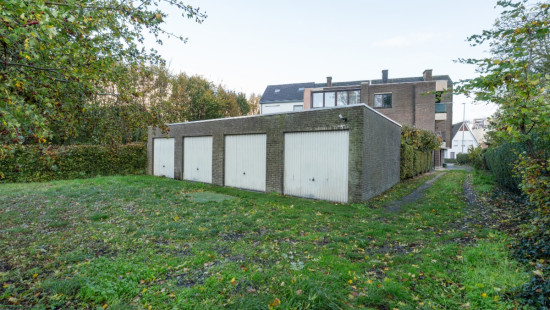
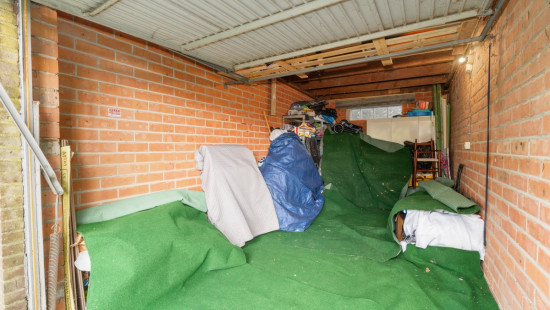
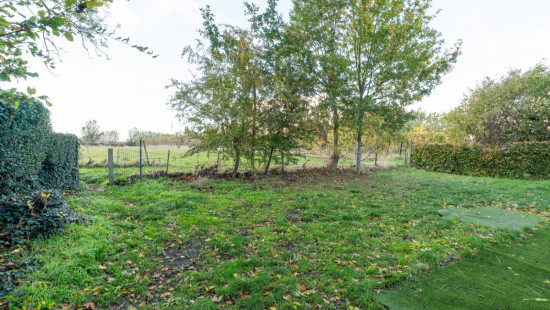
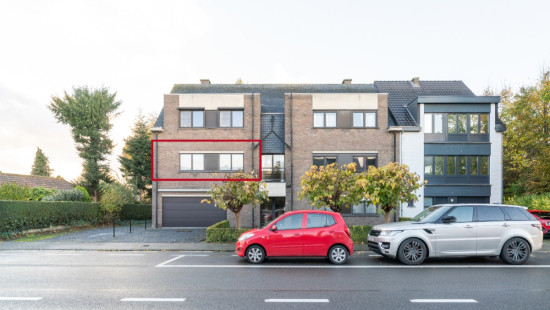
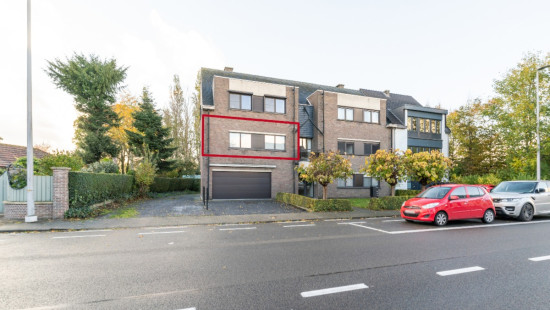
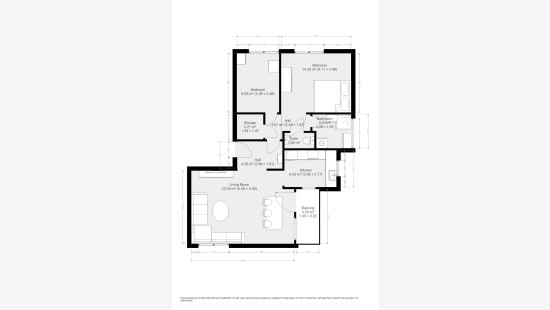
Flat, apartment
Semi-detached
2 bedrooms
1 bathroom(s)
88 m² habitable sp.
920 m² ground sp.
E
Property code: 1427550
Description of the property
Invest in real estate
This property is also suitable as an investment. Use our simulator to calculate your return on investment or contact us.
Specifications
Characteristics
General
Habitable area (m²)
88.00m²
Soil area (m²)
920.00m²
Surface type
Brut
Plot orientation
South
Orientation frontage
East
Surroundings
Centre
Near school
Close to public transport
Near railway station
Access roads
Taxable income
€780,00
Comfort guarantee
Basic
Description of common charges
Per maand
Heating
Heating type
Individual heating
Heating elements
Radiators
Heating material
Electricity
Miscellaneous
Joinery
Aluminium
Double glazing
Isolation
Detailed information on request
Warm water
Electric boiler
Building
Year built
1985
Floor
1
Amount of floors
2
Miscellaneous
Manual sun protection
Intercom
Construction method: Concrete construction
Lift present
No
Details
Bedroom
Bedroom
Storage
Night hall
Bathroom
Toilet
Entrance hall
Living room, lounge
Kitchen
Terrace
Garage
Technical and legal info
General
Protected heritage
No
Recorded inventory of immovable heritage
No
Energy & electricity
Utilities
Electricity
Sewer system connection
Cable distribution
City water
ISDN connection
Internet
Separate sewage system
Energy performance certificate
Yes
Energy label
E
Certificate number
20251022-0003715082-RES-1
Calculated specific energy consumption
424
Planning information
Urban Planning Obligation
Yes
In Inventory of Unexploited Business Premises
No
Subject of a Redesignation Plan
No
Subdivision Permit Issued
No
Pre-emptive Right to Spatial Planning
No
Urban destination
Residential area
Flood Area
Property not located in a flood plain/area
P(arcel) Score
klasse A
G(building) Score
klasse A
Renovation Obligation
Van toepassing/Applicable
In water sensetive area
Niet van toepassing/Non-applicable
Close
