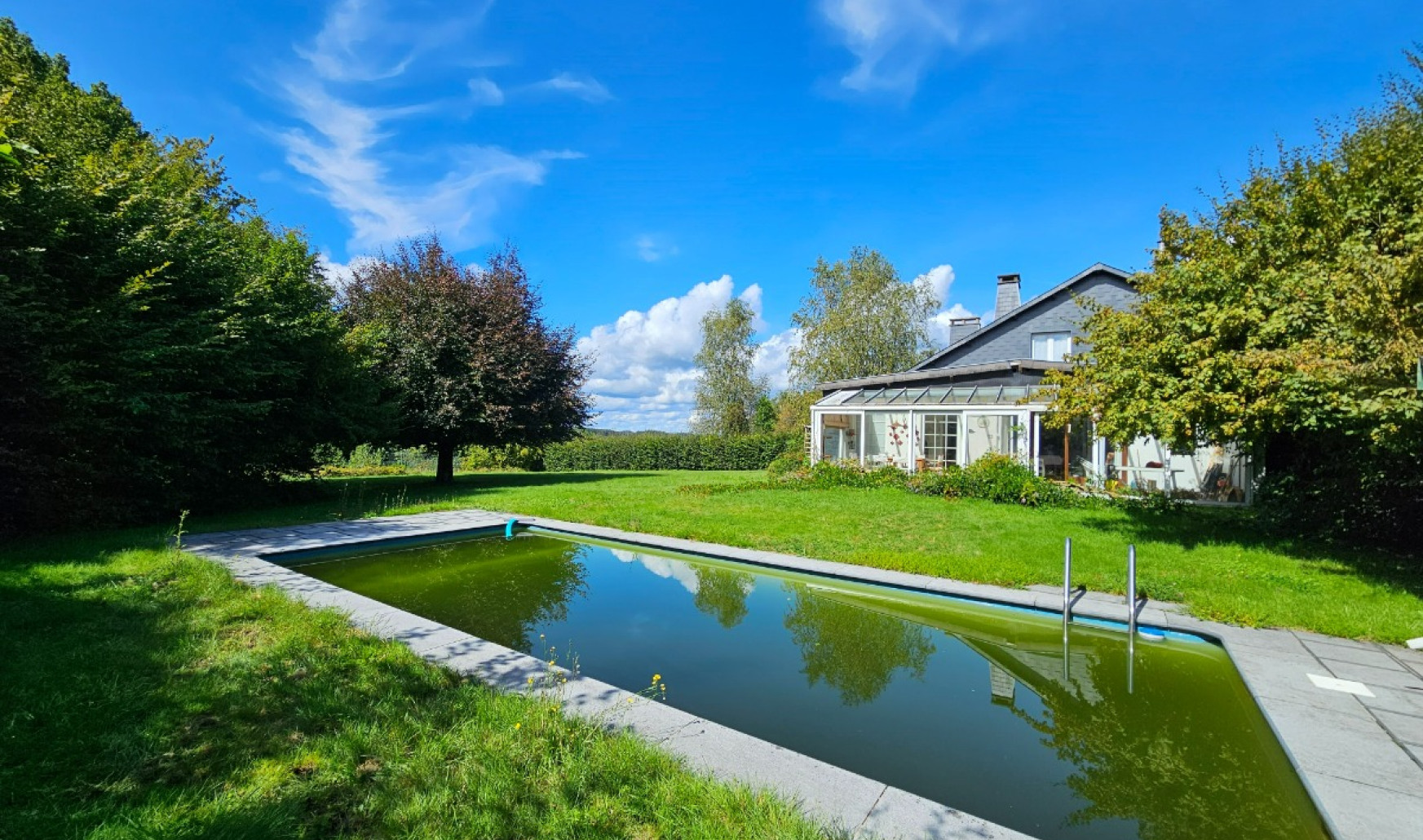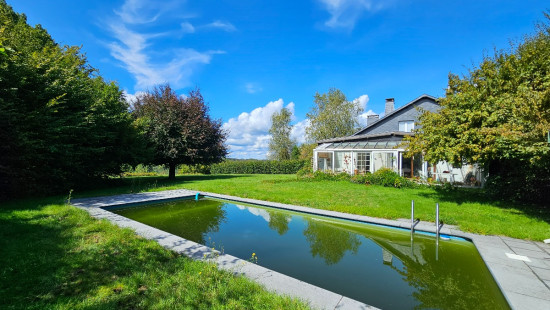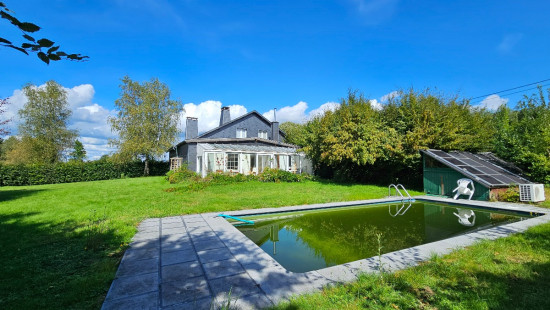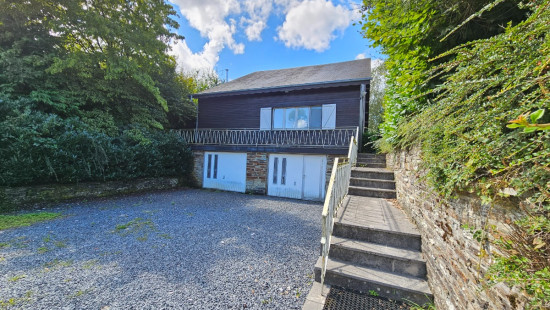
House
Detached / open construction
6 bedrooms
2 bathroom(s)
226 m² habitable sp.
3,000 m² ground sp.
F
Property code: 1194002
Description of the property
Specifications
Characteristics
General
Habitable area (m²)
226.00m²
Soil area (m²)
3000.00m²
Surface type
Bruto
Surroundings
Green surroundings
Rural
Near school
Taxable income
€853,00
Heating
Heating type
Central heating
Heating elements
Radiators
Central heating boiler, furnace
Heating material
Fuel oil
Miscellaneous
Joinery
Wood
Double glazing
Isolation
Detailed information on request
Warm water
Boiler on central heating
Building
Year built
1965
Lift present
No
Details
Hall
Office
Multi-purpose room
Dining room
Living room, lounge
Kitchen
Veranda
Bedroom
Bedroom
Bathroom
Toilet
Toilet
Shower room
Bedroom
Bedroom
Bedroom
Bedroom
Attic
Garage
Garage
Basement
Technical and legal info
General
Protected heritage
No
Recorded inventory of immovable heritage
No
Energy & electricity
Utilities
Electricity
Sewer system connection
City water
Energy performance certificate
Yes
Energy label
-
E-level
F
Certificate number
20230921009535
Calculated specific energy consumption
481
CO2 emission
119.00
Calculated total energy consumption
108886
Planning information
Urban Planning Obligation
No
In Inventory of Unexploited Business Premises
No
Subject of a Redesignation Plan
No
Subdivision Permit Issued
No
Pre-emptive Right to Spatial Planning
No
Flood Area
Property not located in a flood plain/area
Renovation Obligation
Niet van toepassing/Non-applicable
Close
In option



