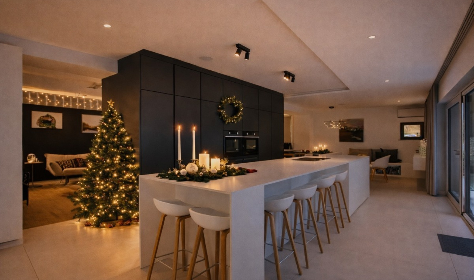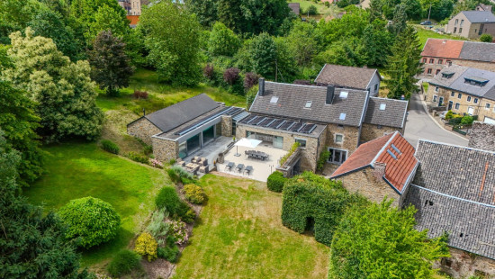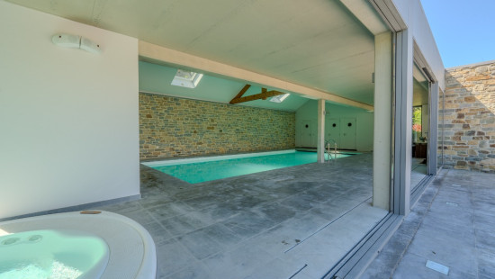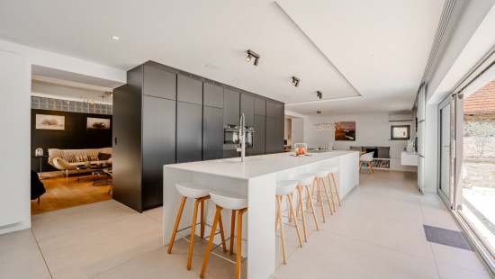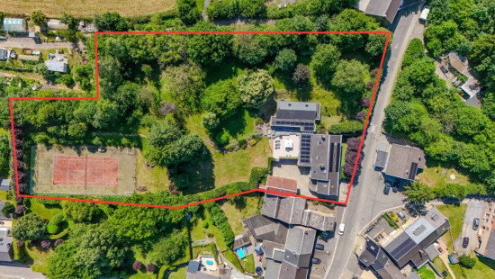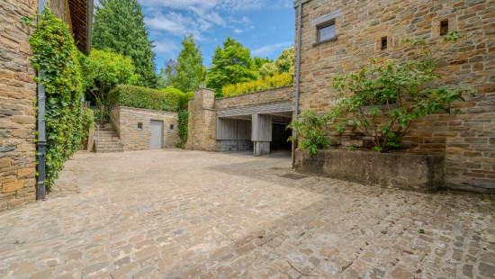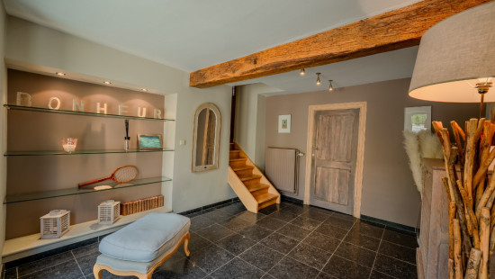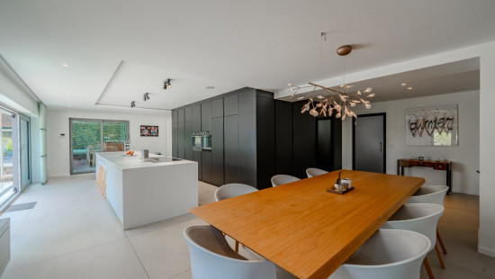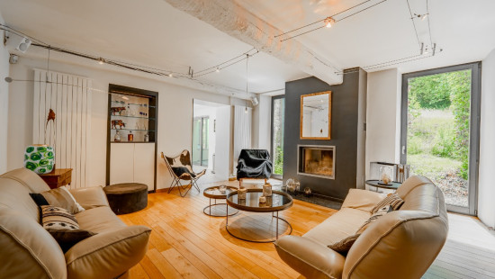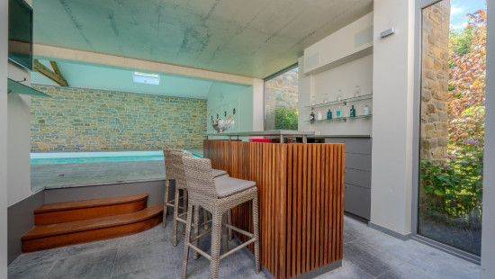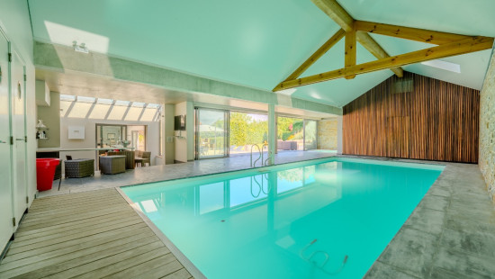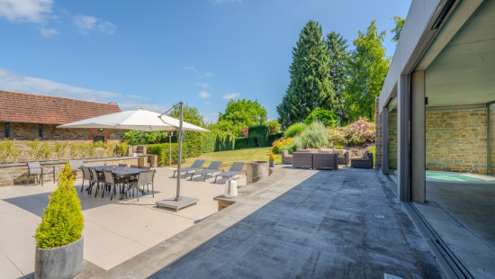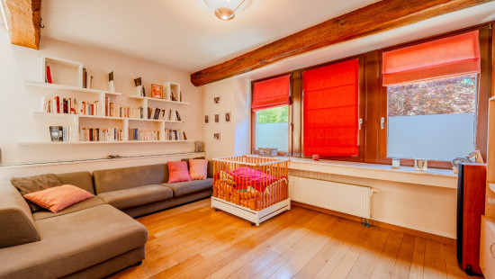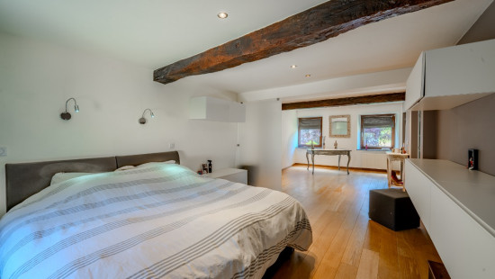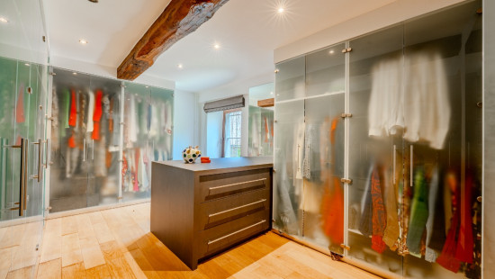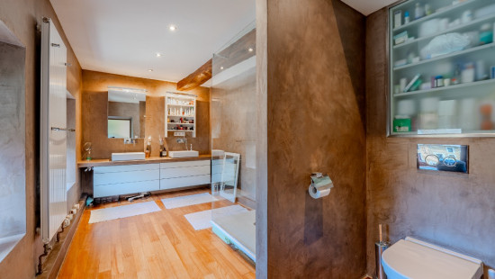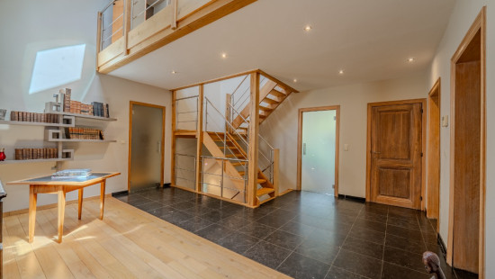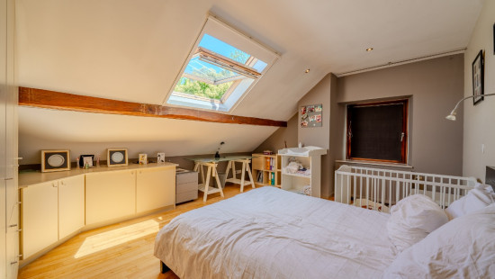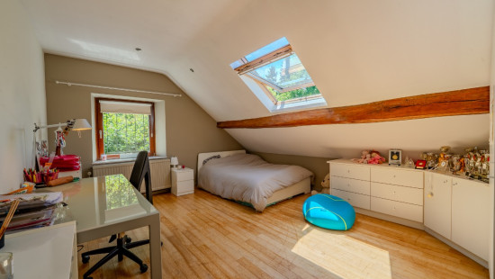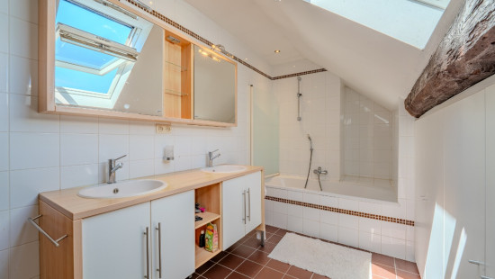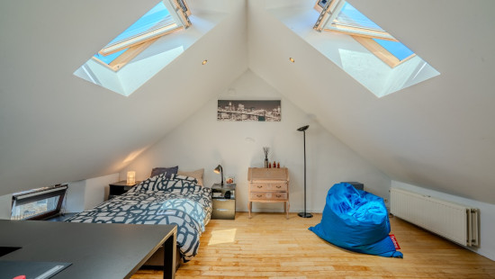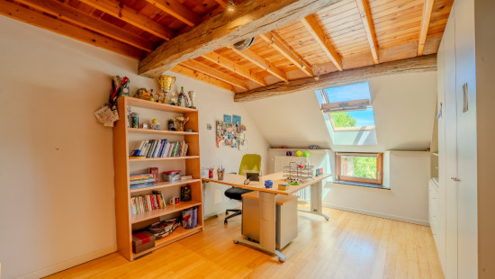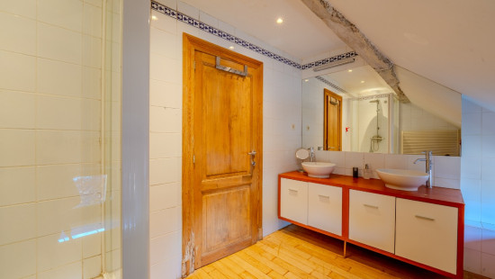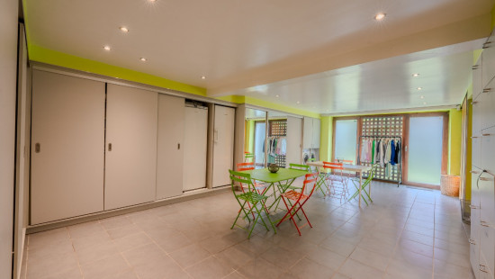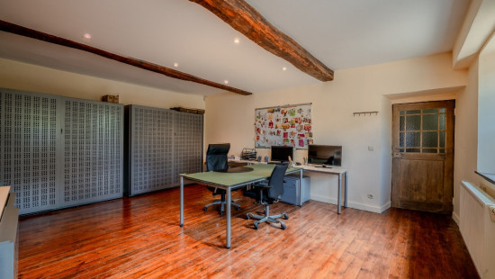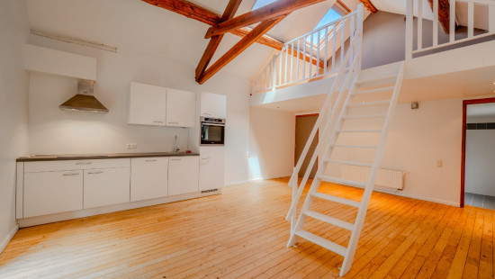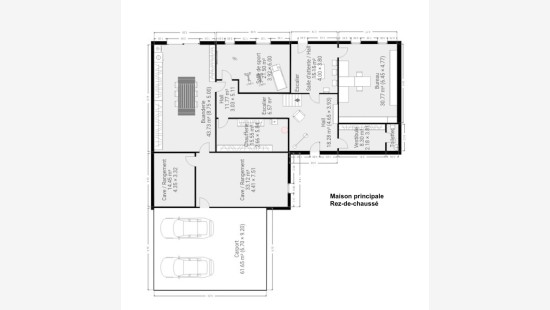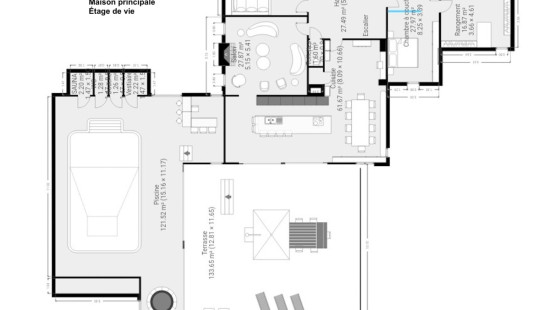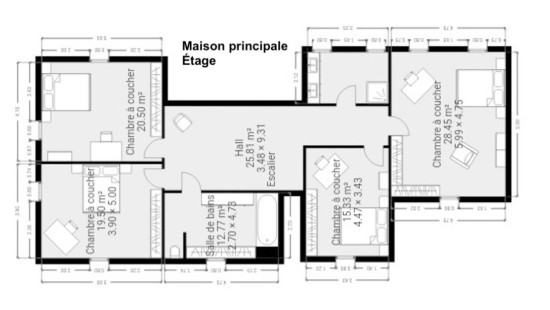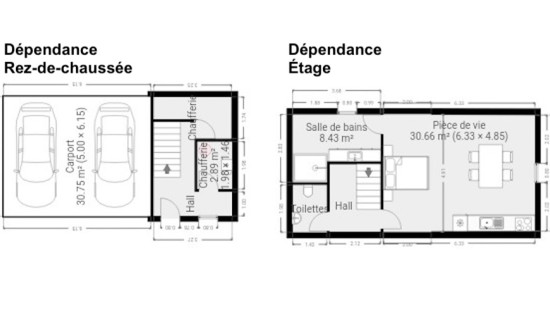
House
Detached / open construction
6 bedrooms (9 possible)
4 bathroom(s)
735 m² habitable sp.
6,300 m² ground sp.
D
Property code: 1389169
Description of the property
Invest in real estate
This property is also suitable as an investment. Use our simulator to calculate your return on investment or contact us.
Specifications
Characteristics
General
Habitable area (m²)
735.00m²
Soil area (m²)
6300.00m²
Surface type
Net
Surroundings
Secluded
Near school
Forest/Park
Taxable income
€4067,00
Heating
Heating type
Central heating
Heating elements
Photovoltaic panel
Built-in fireplace
Radiators
Central heating boiler, furnace
Heating material
Fuel oil
Miscellaneous
Joinery
Aluminium
Wood
Double glazing
Skylight
Isolation
Roof
Glazing
Mouldings
Wall
Warm water
Separate water heater, boiler
Building
Miscellaneous
Alarm
Intercom
Videophone
Lift present
No
Solar panels
Solar panels
Solar panels present - Included in the price
Details
Hobby room
TV room
Living room, lounge
Kitchen
Hall
Stairwell
Bedroom
Bathroom
Dressing room, walk-in closet
Bedroom
Bedroom
Bathroom
Hall
Stairwell
Shower room
Bedroom
Bedroom
Laundry area
Boiler room
Basement
Basement
Carport
Hobby room
Hall
Waiting room
Office
Dressing room, walk-in closet
Toilet
Terrace
Carport
Bedroom
Shower room
Technical and legal info
General
Protected heritage
No
Recorded inventory of immovable heritage
No
Energy & electricity
Electrical inspection
Inspection report pending
Utilities
Electricity
Rainwater well
Photovoltaic panels
City water
Electricity modern
Water softener
Energy performance certificate
Yes
Energy label
D
E-level
D
Certificate number
20250608008485
Calculated specific energy consumption
287
Calculated total energy consumption
216262
Planning information
Urban Planning Permit
No permit issued
Urban Planning Obligation
No
In Inventory of Unexploited Business Premises
No
Subject of a Redesignation Plan
No
Subdivision Permit Issued
No
Pre-emptive Right to Spatial Planning
No
Flood Area
Property not located in a flood plain/area
Renovation Obligation
Niet van toepassing/Non-applicable
In water sensetive area
Niet van toepassing/Non-applicable
Close

