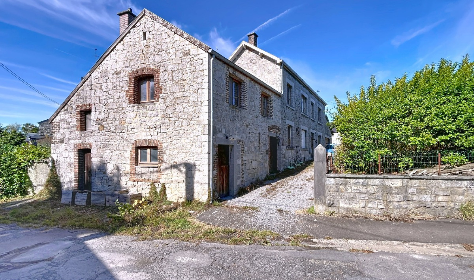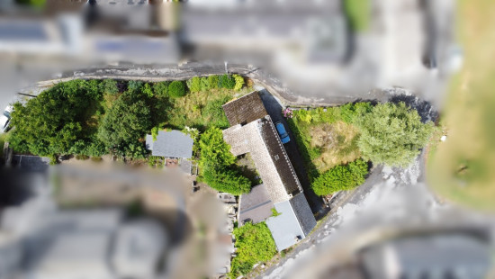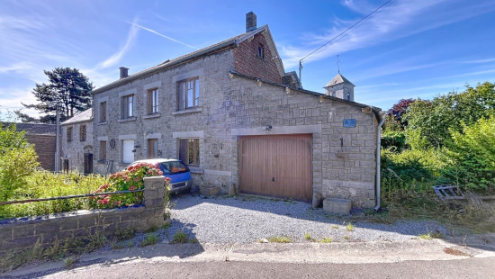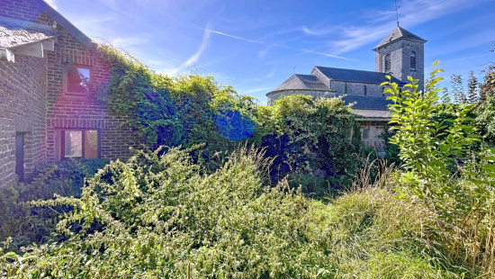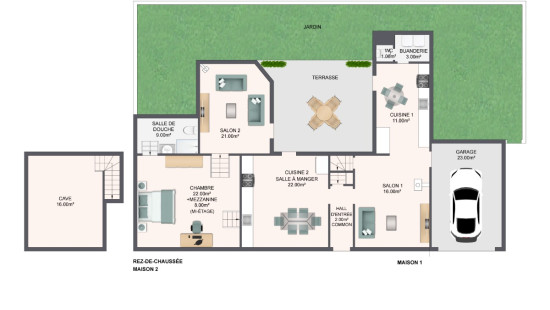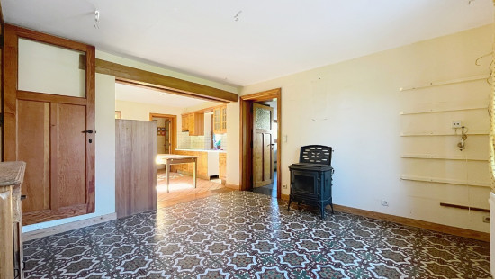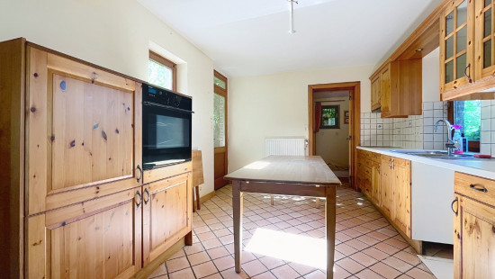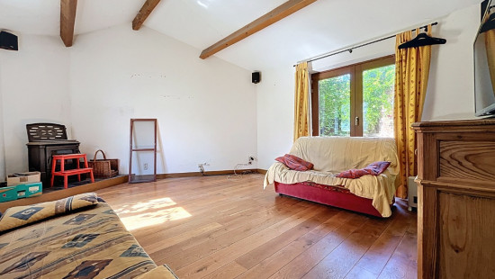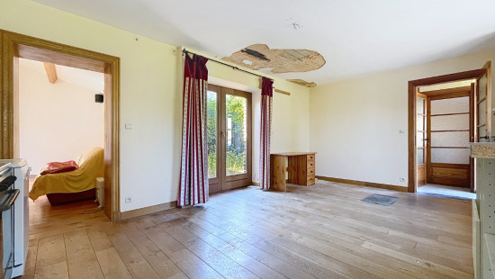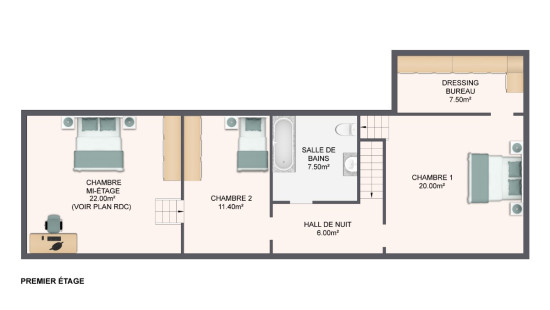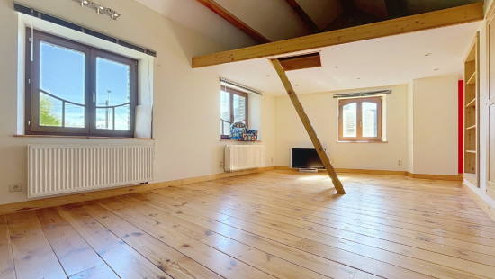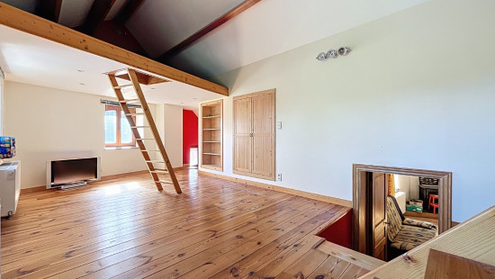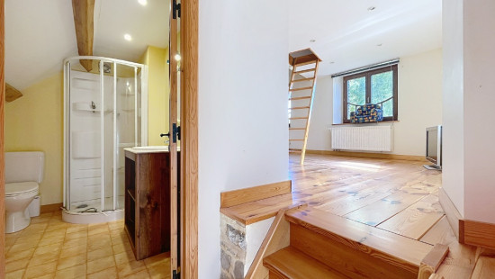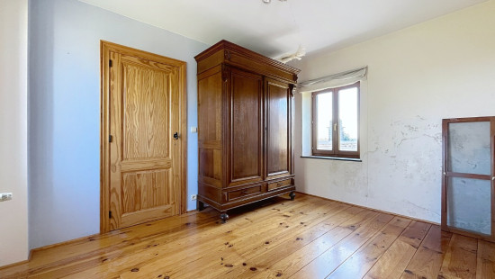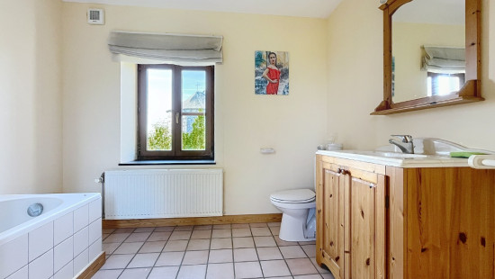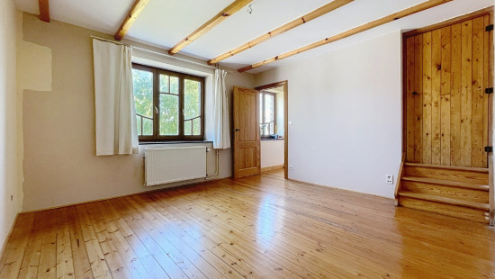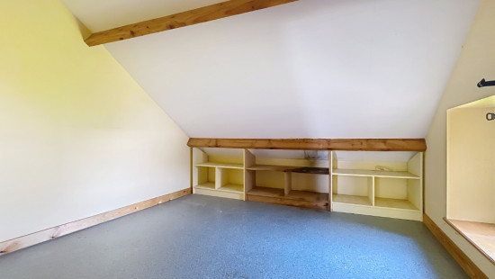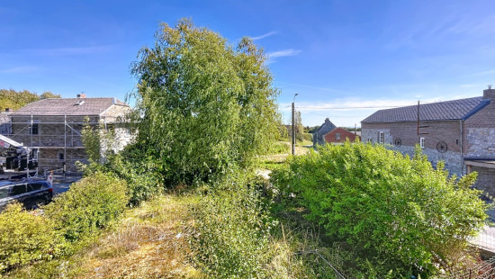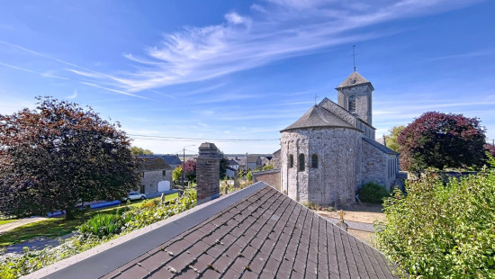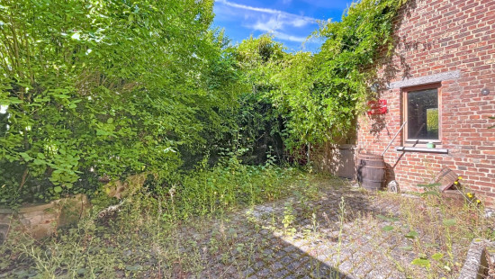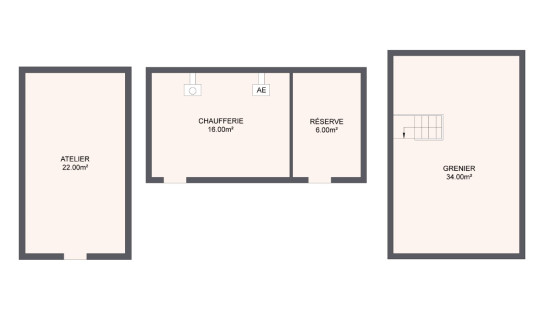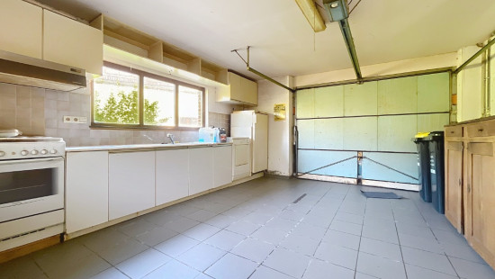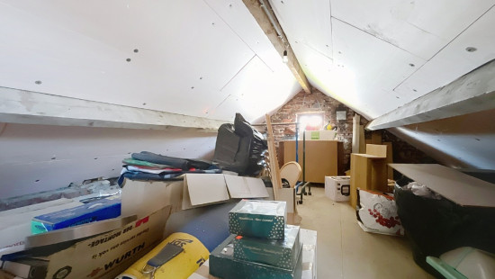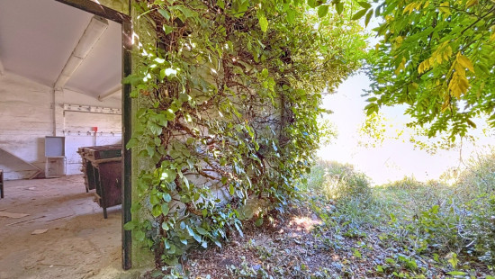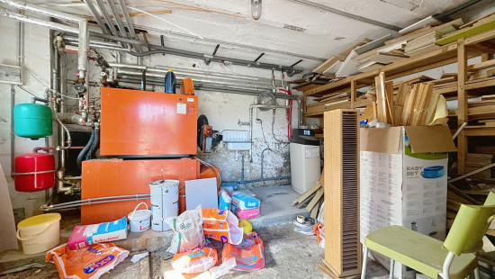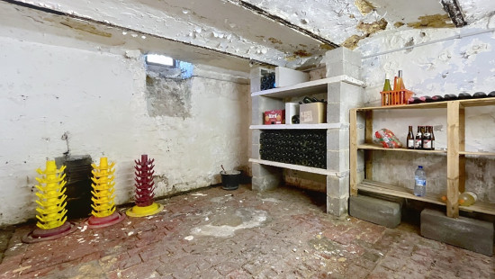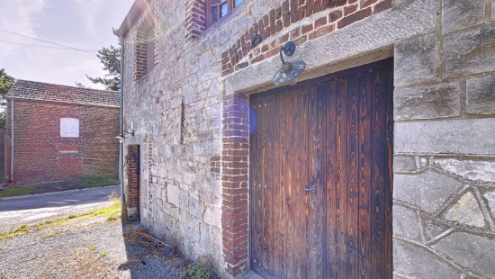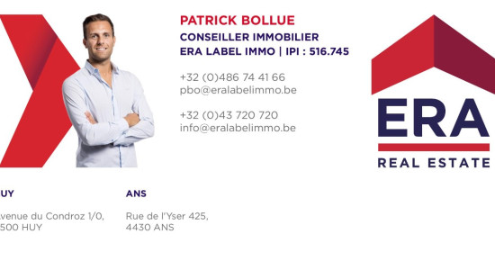
House
Detached / open construction
3 bedrooms (5 possible)
2 bathroom(s)
182 m² habitable sp.
800 m² ground sp.
F
Property code: 1409569
Description of the property
Specifications
Characteristics
General
Habitable area (m²)
182.00m²
Soil area (m²)
800.00m²
Exploitable surface (m²)
276.00m²
Surface type
Net
Surroundings
Green surroundings
Rural
Taxable income
€255,00
Heating
Heating type
Central heating
Individual heating
Heating elements
Built-in fireplace
Central heating boiler, furnace
Heating material
Wood
Fuel oil
Miscellaneous
Joinery
Wood
Double glazing
Isolation
See energy performance certificate
Warm water
Boiler on central heating
Building
Year built
from 1900 to 1918
Amount of floors
2
Miscellaneous
Manual roller shutters
Lift present
No
Details
Bedroom
Bedroom
Dressing room, walk-in closet
Bedroom
Bathroom
Shower room
Living room, lounge
Living room, lounge
Dining room
Kitchen
Laundry area
Toilet
Garage
Attic
Atelier
Boiler room
Storage
Parking space
Parking space
Parking space
Basement
Garden
Garden
Entrance hall
Terrace
Technical and legal info
General
Protected heritage
No
Recorded inventory of immovable heritage
No
Energy & electricity
Electrical inspection
No inspection report
Utilities
Electricity
Sewer system connection
Cable distribution
City water
Telephone
Internet
Water softener
Energy performance certificate
Yes
Energy label
F
EPB
F
E-level
F
Certificate number
20250915013256
EPB description
F
Calculated specific energy consumption
483
CO2 emission
119.00
Calculated total energy consumption
114394
Planning information
Urban Planning Permit
Permit issued
Urban Planning Obligation
No
In Inventory of Unexploited Business Premises
No
Subject of a Redesignation Plan
No
Summons
Geen rechterlijke herstelmaatregel of bestuurlijke maatregel opgelegd
Subdivision Permit Issued
No
Pre-emptive Right to Spatial Planning
No
Urban destination
La zone d'habitat à caractère rural
Flood Area
Property not located in a flood plain/area
Renovation Obligation
Niet van toepassing/Non-applicable
In water sensetive area
Niet van toepassing/Non-applicable
Close

