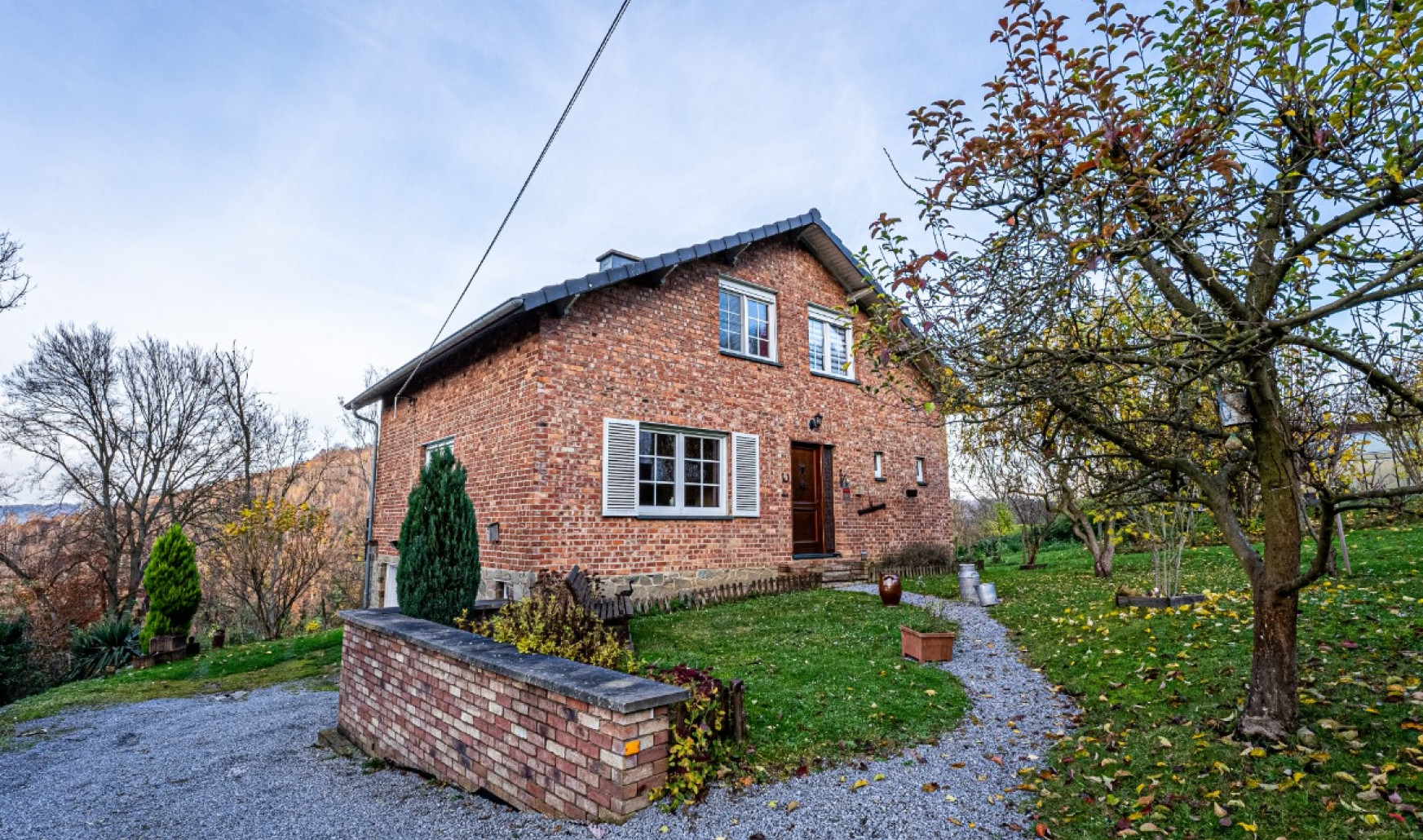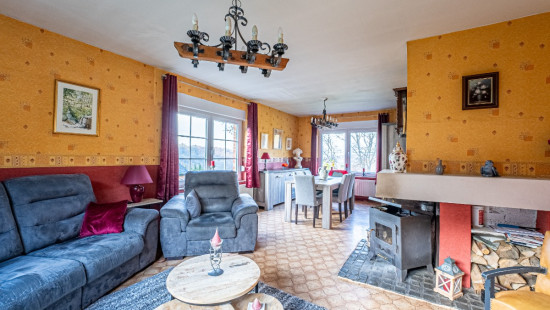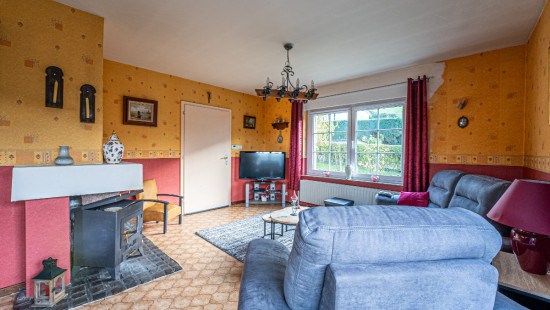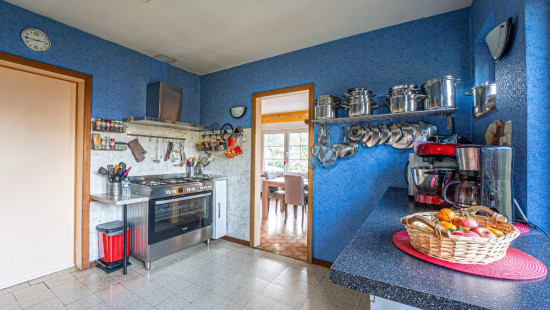
House
Detached / open construction
3 bedrooms (4 possible)
1 bathroom(s)
110 m² habitable sp.
525 m² ground sp.
E
Property code: 1244125
Description of the property
Specifications
Characteristics
General
Habitable area (m²)
110.37m²
Soil area (m²)
525.00m²
Surface type
Bruto
Plot orientation
North
Surroundings
Secluded
Wooded
Green surroundings
Rural
Near school
Close to public transport
In the valley
Near railway station
Taxable income
€1390,00
Comfort guarantee
Basic
Heating
Heating type
Central heating
Heating elements
Central heating boiler, furnace
Heating material
Fuel oil
Miscellaneous
Joinery
PVC
Wood
Double glazing
Isolation
Roof
Warm water
Undetermined
Building
Year built
1960
Amount of floors
1
Miscellaneous
Manual roller shutters
Roller shutters
Lift present
No
Details
Bedroom
Bedroom
Bedroom
Office
Kitchen
Hall
Hall
Hall
Bathroom
Living room, lounge
Terrace
Basement
Basement
Garage
Garden
Terrace
Technical and legal info
General
Protected heritage
No
Recorded inventory of immovable heritage
No
Energy & electricity
Electrical inspection
Inspection report - non-compliant
Contents oil fuel tank
2200.00
Utilities
Septic tank
Sewage: to be connected
Energy performance certificate
Yes
Energy label
E
E-level
E
Certificate number
20240208018665
Calculated specific energy consumption
374
CO2 emission
145.00
Calculated total energy consumption
49591
Planning information
Urban Planning Obligation
No
In Inventory of Unexploited Business Premises
No
Subject of a Redesignation Plan
No
Subdivision Permit Issued
No
Pre-emptive Right to Spatial Planning
No
Renovation Obligation
Niet van toepassing/Non-applicable
Close
In option



