
Luxurious new home with high-quality finishings
Starting from € 549 000
Play video
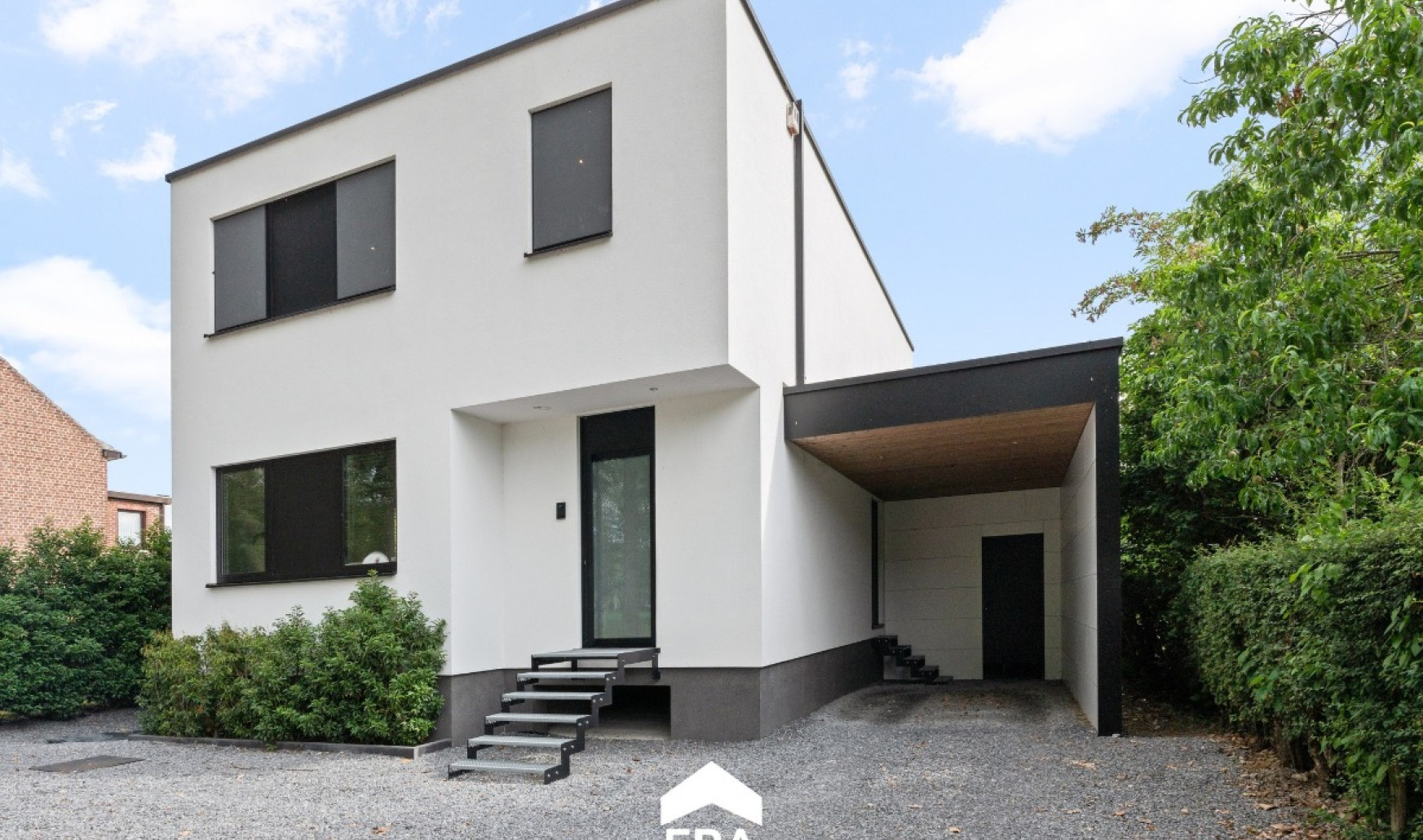
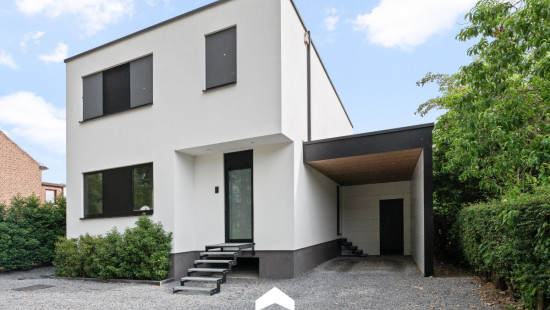
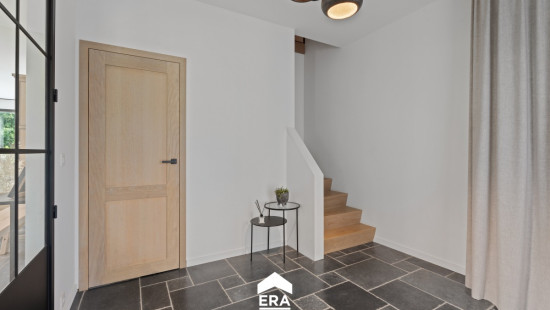
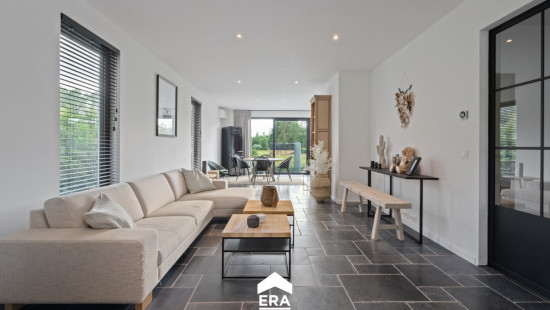
Show +20 photo(s)
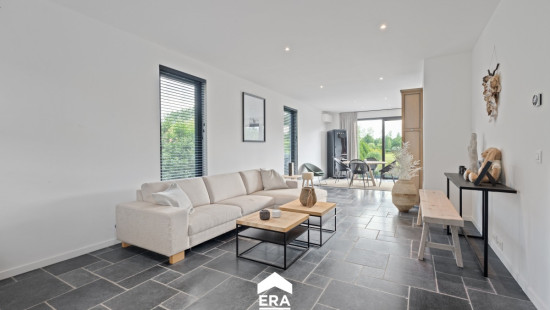
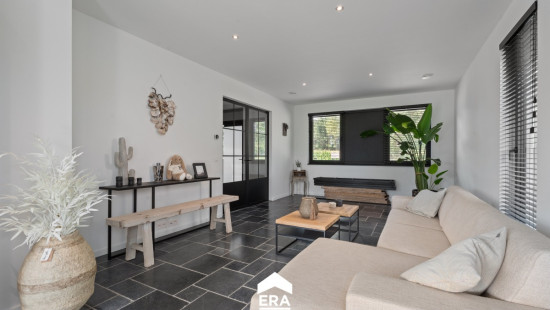
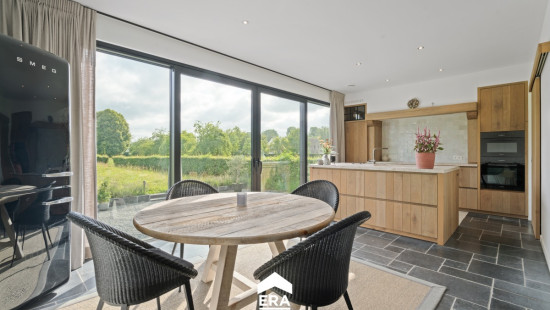
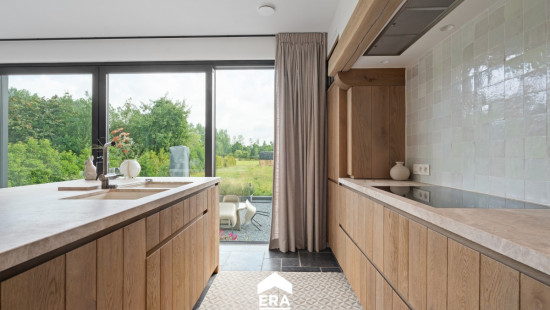
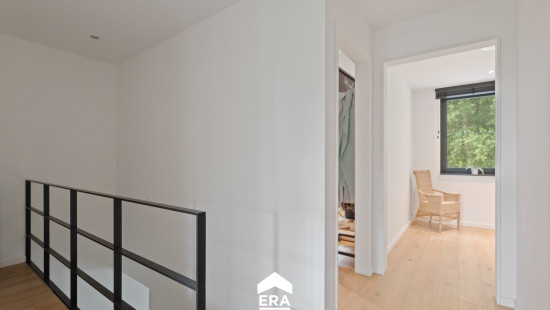
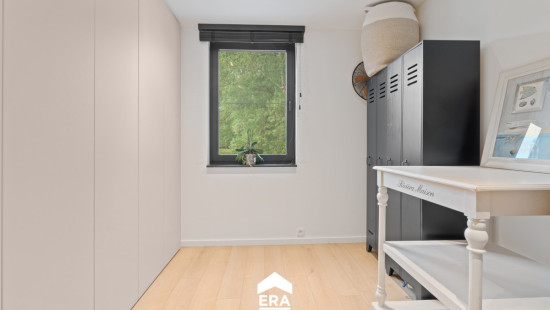
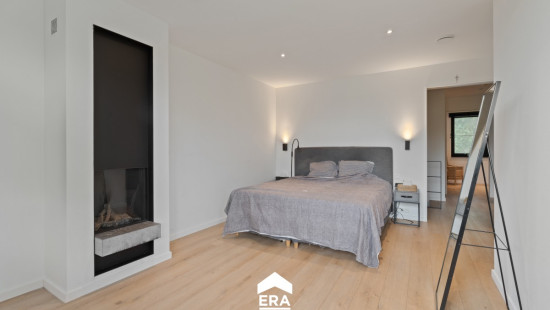
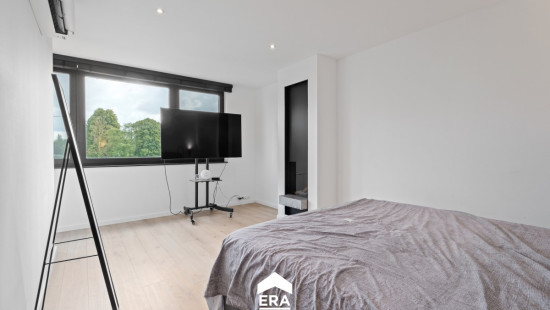
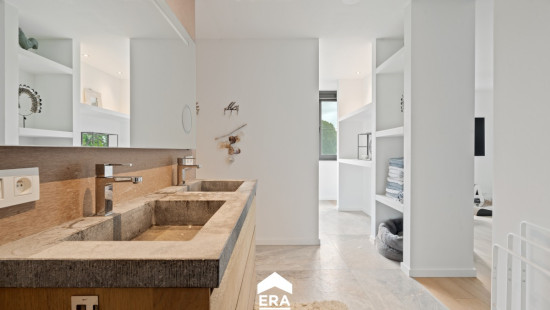
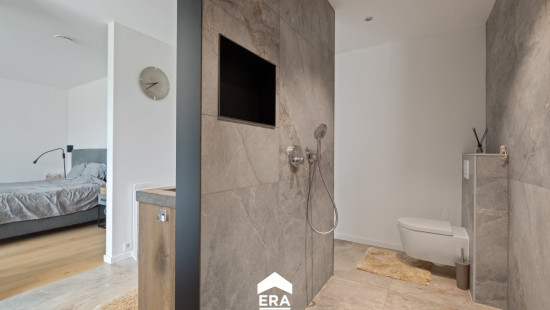
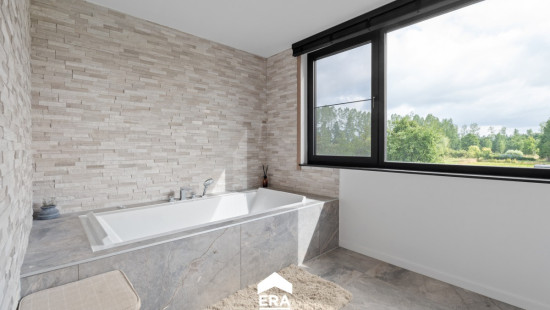
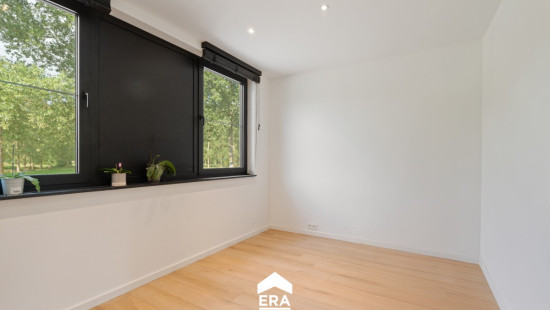
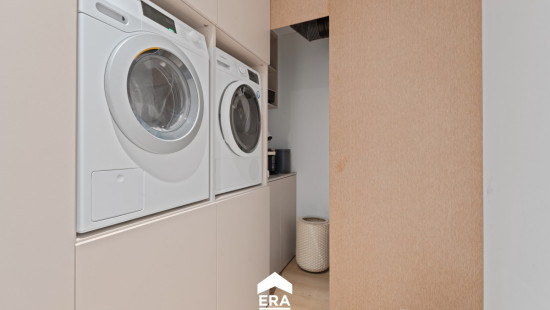
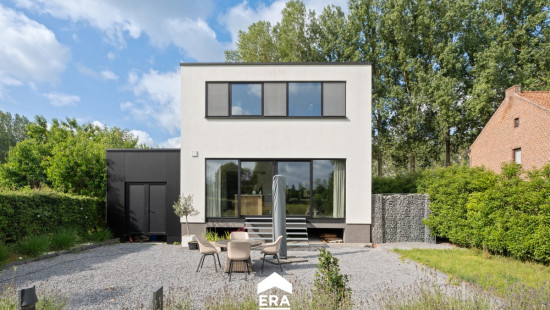
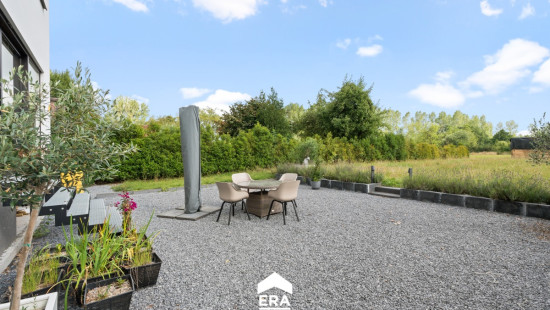
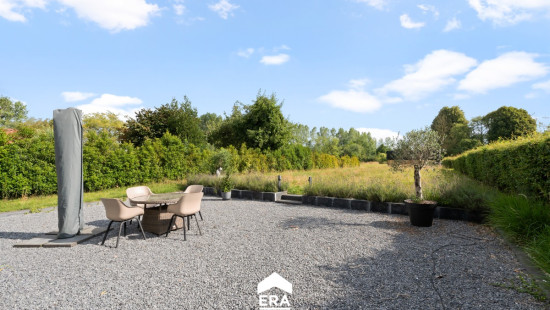
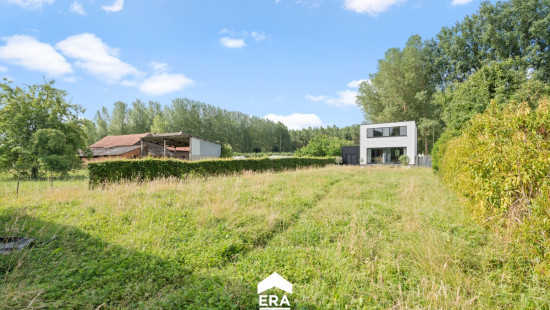
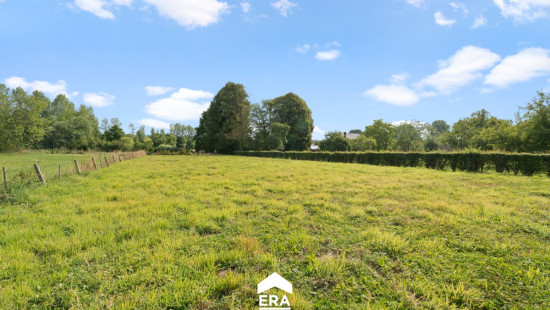
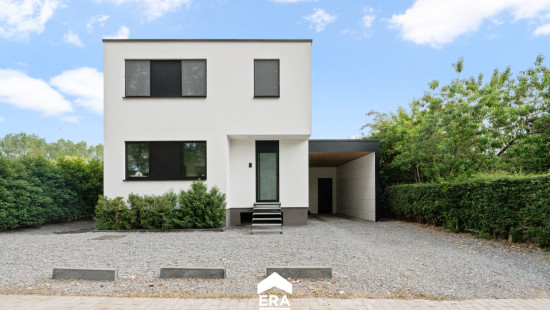
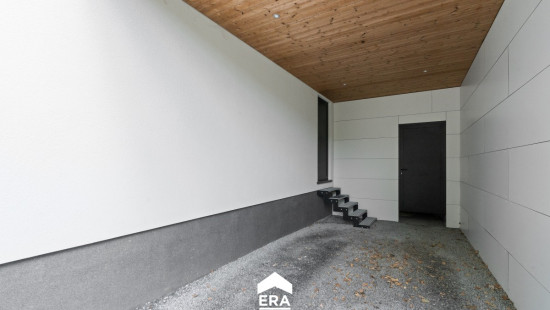
House
Detached / open construction
3 bedrooms
1 bathroom(s)
200 m² habitable sp.
2,421 m² ground sp.
A
Property code: 1408949
Description of the property
Specifications
Characteristics
General
Habitable area (m²)
200.00m²
Soil area (m²)
2421.00m²
Surface type
Net
Plot orientation
North-East
Orientation frontage
South-West
Surroundings
Rural
Close to public transport
Unobstructed view
Access roads
Taxable income
€1203,00
Heating
Heating type
Central heating
Heating elements
Underfloor heating
Heating material
Electricity
Miscellaneous
Joinery
Aluminium
Triple glazing
Super-insulating high-efficiency glass
Isolation
Roof
Floor slab
Glazing
Façade insulation
Roof insulation
Warm water
Heat pump
Building
Year built
2022
Lift present
No
Solar panels
Solar panels
Solar panels present - Included in the price
Total yearly capacity
5688.00
Details
Entrance hall
Living room, lounge
Toilet
Storage
Dining room
Kitchen
Storage
Carport
Night hall
Bedroom
Bedroom
Bedroom
Bathroom
Laundry area
Garden
Technical and legal info
General
Protected heritage
No
Recorded inventory of immovable heritage
No
Energy & electricity
Electrical inspection
Inspection report - compliant
Utilities
Gas
Electricity
Septic tank
Rainwater well
Sewer system connection
Cable distribution
City water
Electricity modern
Driving power
Internet
Energy performance certificate
Yes
Energy label
A
Certificate number
24130-G-OM_2022052178/EP18437/A001/D01/SD001
Calculated specific energy consumption
2
Planning information
Urban Planning Permit
Permit issued
Urban Planning Obligation
No
In Inventory of Unexploited Business Premises
No
Subject of a Redesignation Plan
No
Summons
Geen rechterlijke herstelmaatregel of bestuurlijke maatregel opgelegd
Subdivision Permit Issued
No
Pre-emptive Right to Spatial Planning
No
Urban destination
Agrarisch gebied;Woongebied met landelijk karakter
Flood Area
Property situated wholly or partly in a flood-prone area
P(arcel) Score
klasse D
G(building) Score
klasse C
Renovation Obligation
Niet van toepassing/Non-applicable
In water sensetive area
Niet van toepassing/Non-applicable
Close
