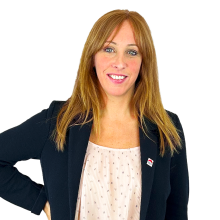
Studio for sale - Quartier Châtelain / Avenue Louise
Starting from € 275 000
Play video
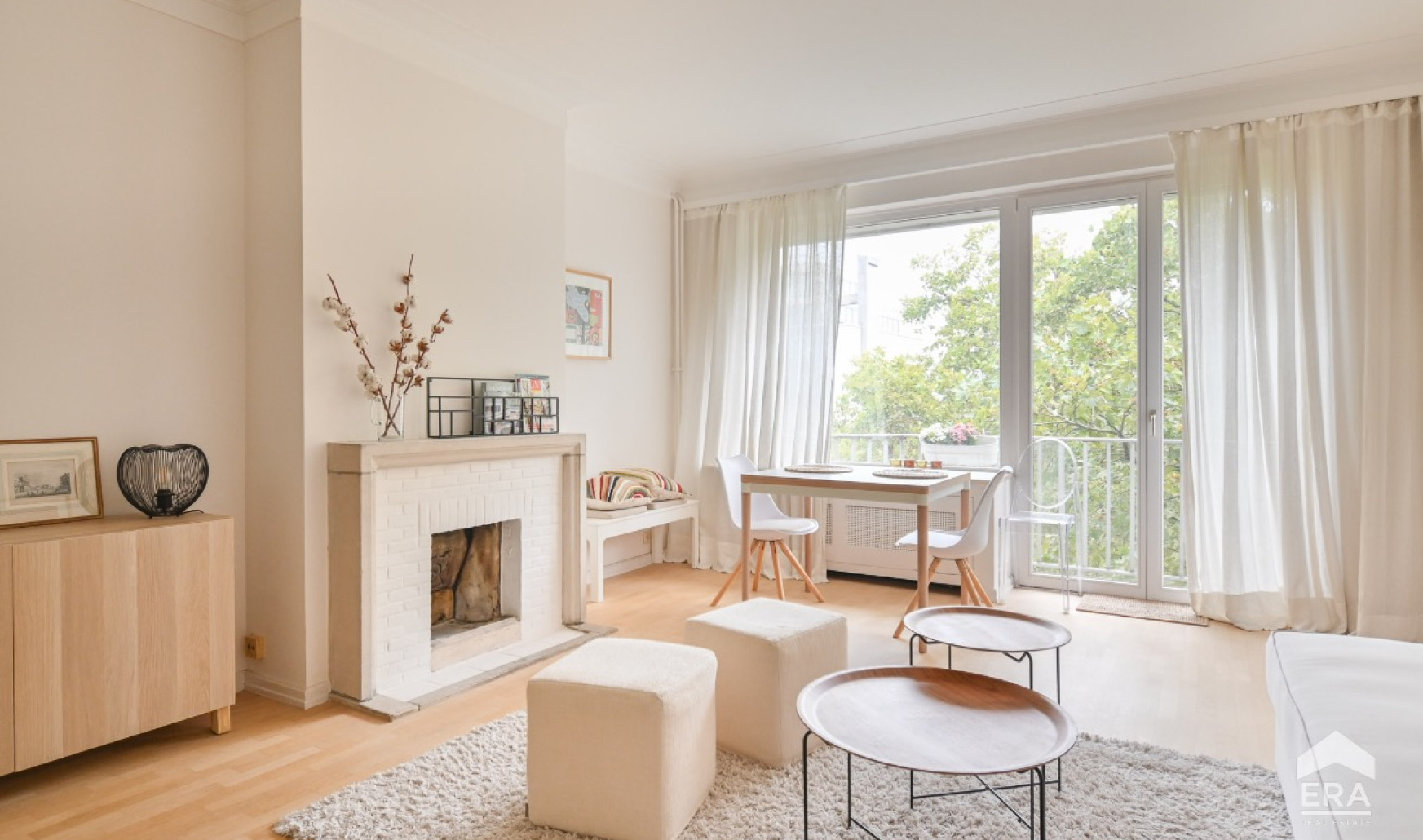
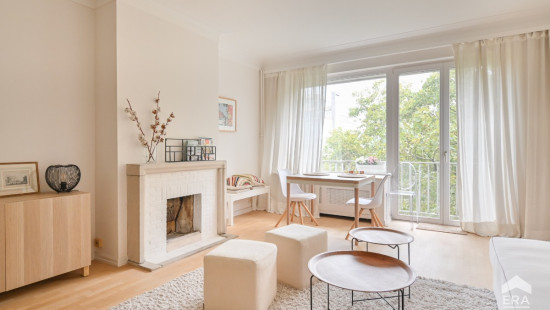
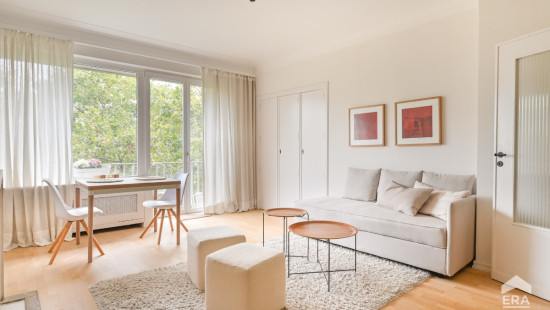
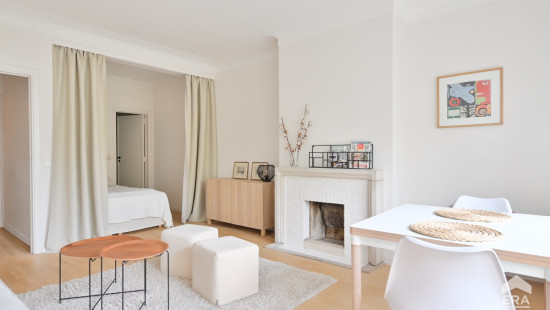
Show +6 photo(s)
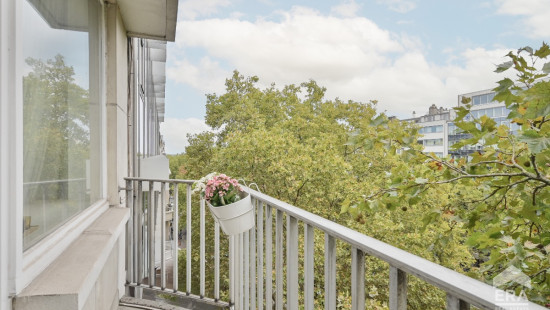
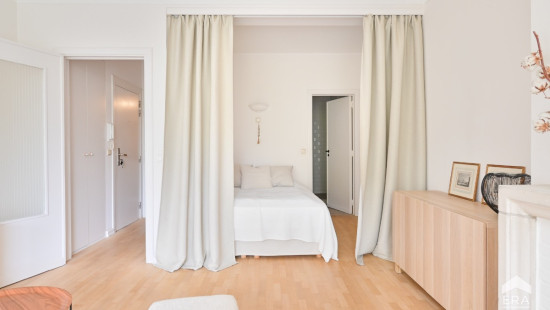
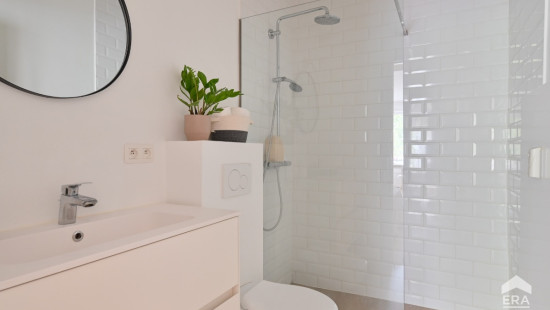
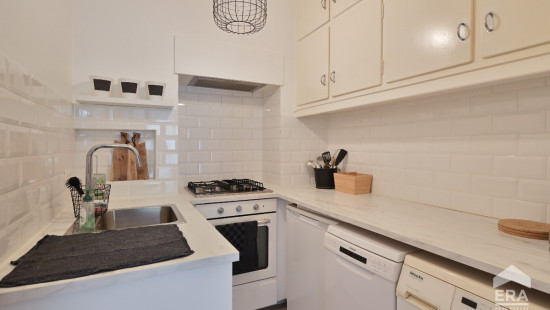
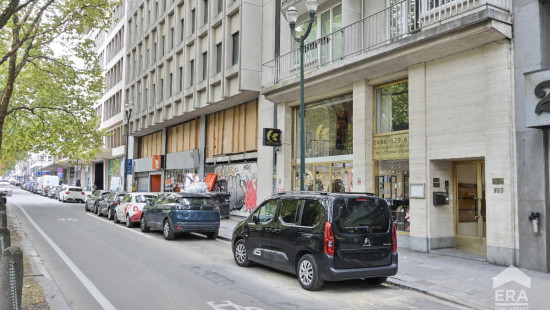
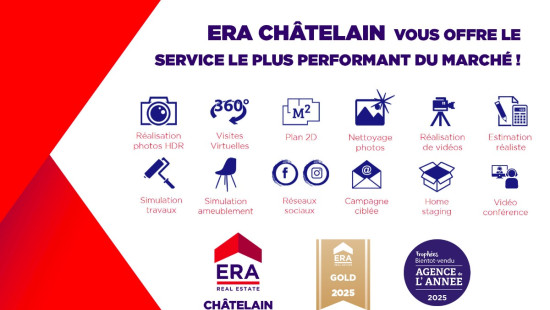
Flat, apartment
2 facades / enclosed building
1 bathroom(s)
44 m² habitable sp.
350 m² ground sp.
Property code: 1414527
Description of the property
Specifications
Characteristics
General
Habitable area (m²)
44.00m²
Soil area (m²)
350.00m²
Built area (m²)
200.00m²
Width surface (m)
10.00m
Surface type
Brut
Plot orientation
South-West
Orientation frontage
North-East
Surroundings
Centre
Park
Near school
Taxable income
€884,00
Comfort guarantee
Basic
Heating
Heating type
Collective heating / Communal heating
Heating elements
Radiators
Heating material
Gas
Miscellaneous
Joinery
Wood
Isolation
Undetermined
Warm water
Boiler on central heating
Building
Year built
1961
Floor
7
Amount of floors
8
Miscellaneous
Security door
Intercom
Lift present
Yes
Details
Kitchen
Bathroom
Living room, lounge
Sleeping area
Basement
Terrace
Basement
Technical and legal info
General
Protected heritage
No
Recorded inventory of immovable heritage
No
Energy & electricity
Electrical inspection
Inspection report - compliant
Utilities
Gas
Electricity
City water
Internet
Energy label
D
Calculated specific energy consumption
162
CO2 emission
32.00
Planning information
Urban Planning Obligation
No
In Inventory of Unexploited Business Premises
No
Subject of a Redesignation Plan
No
Subdivision Permit Issued
No
Pre-emptive Right to Spatial Planning
No
Renovation Obligation
Niet van toepassing/Non-applicable
In water sensetive area
Niet van toepassing/Non-applicable
Close
