
Penthouse for sale in the Sainte-Catherine district
€ 995 000
Play video
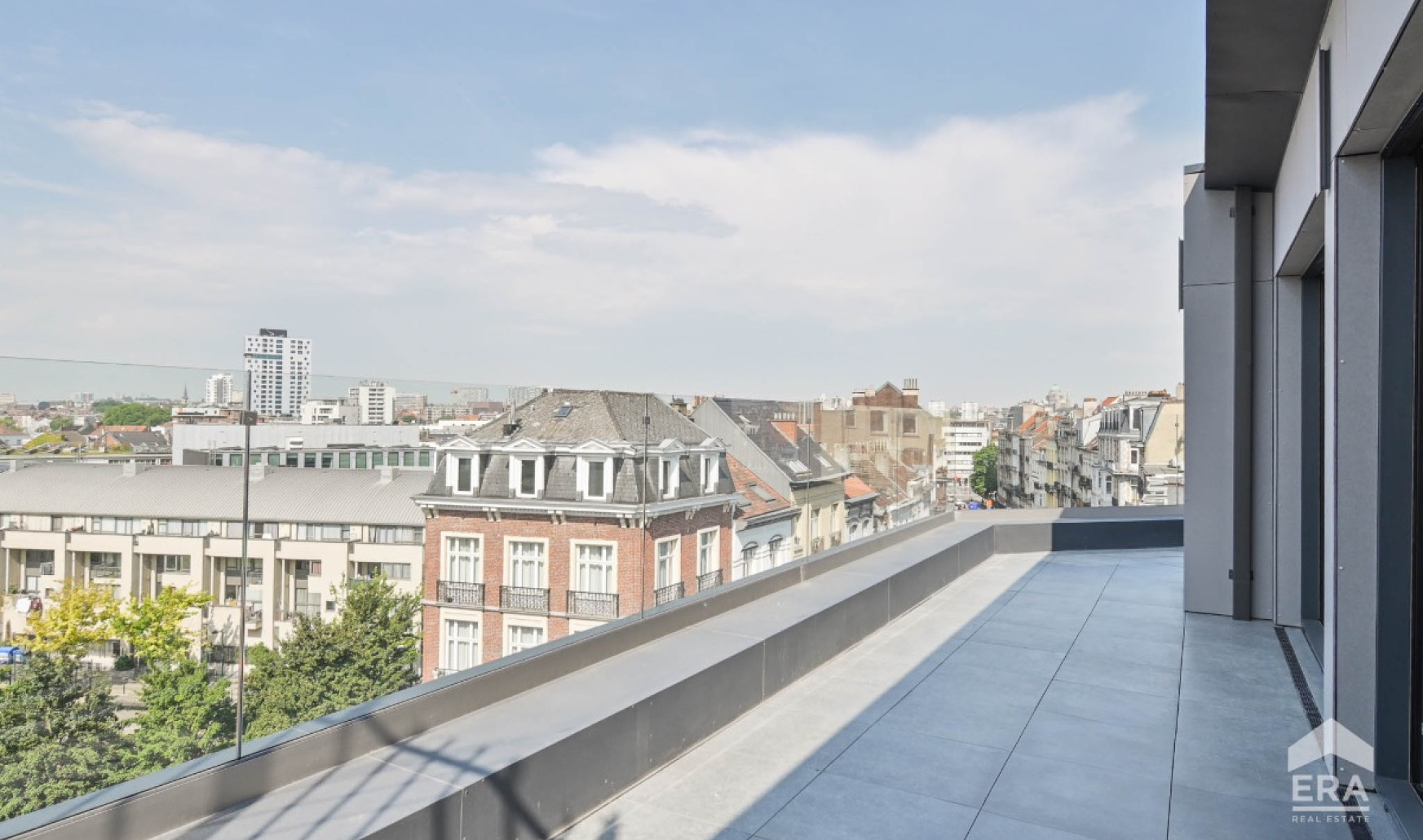
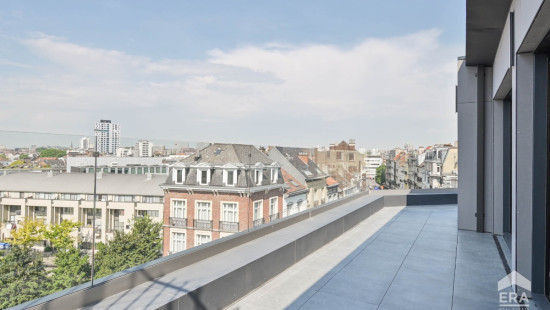
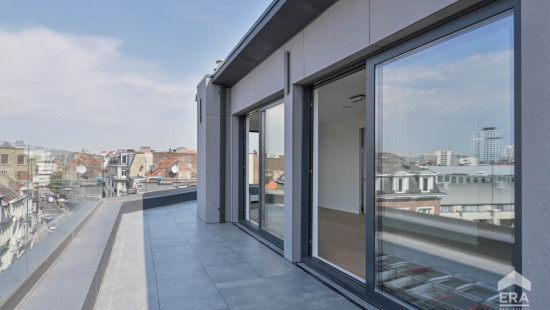
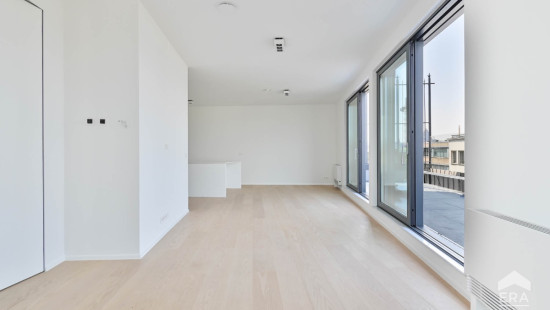
Show +17 photo(s)
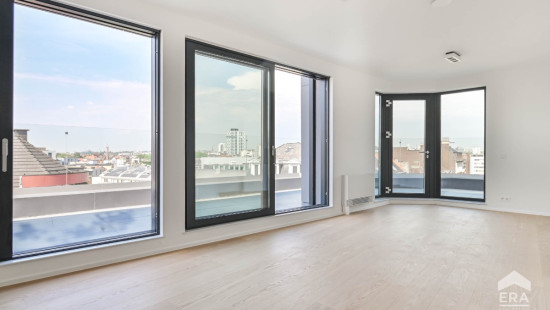
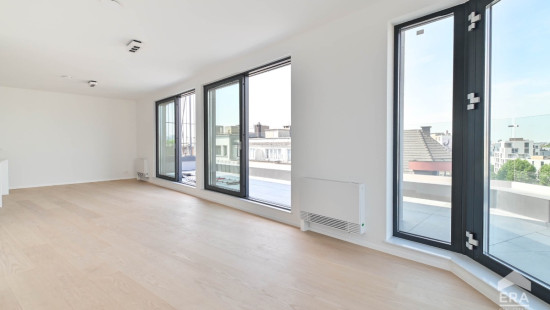
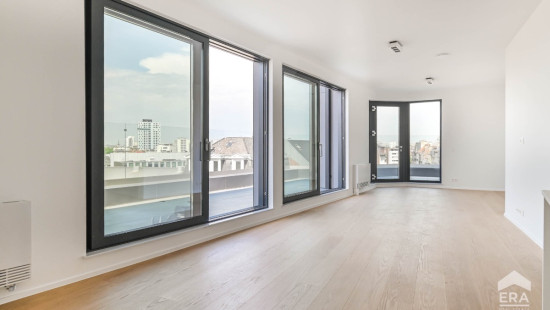
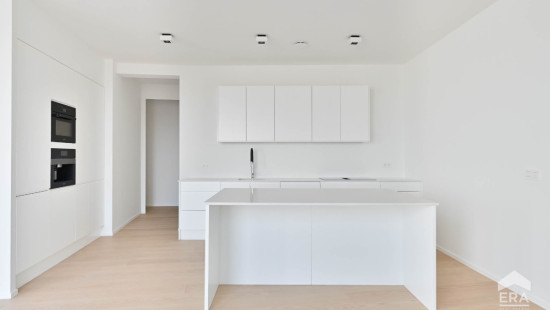
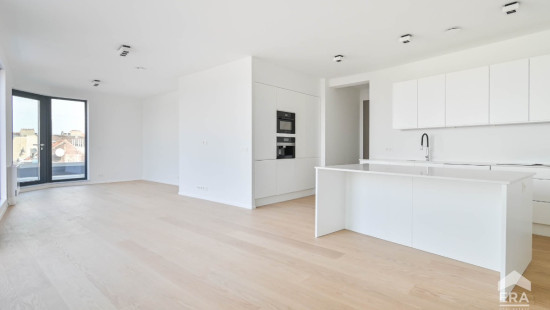
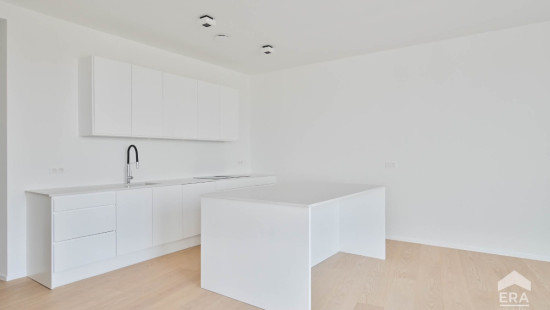
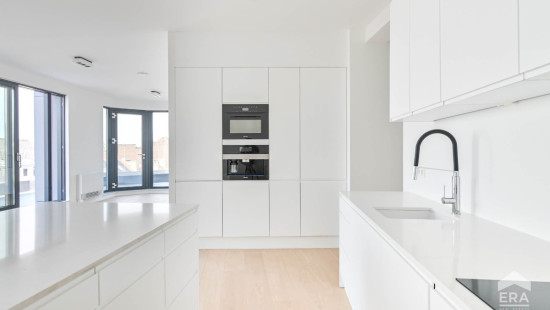
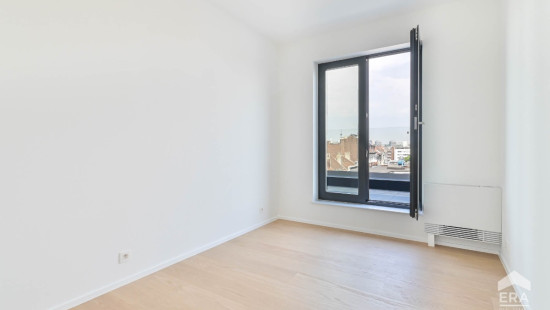
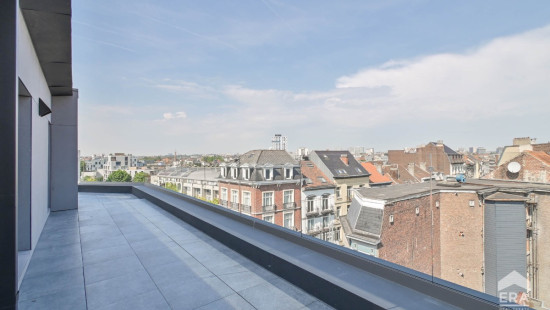
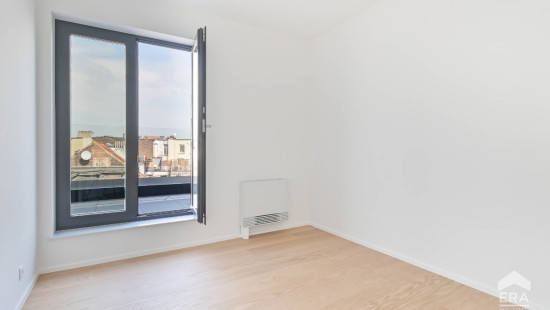
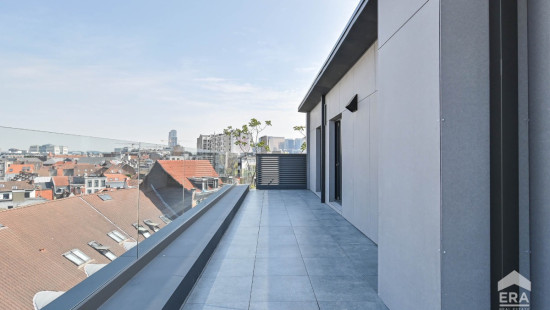
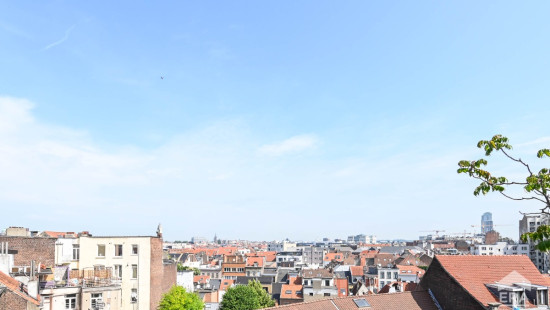
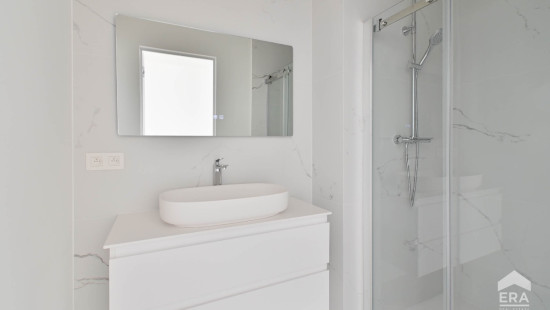
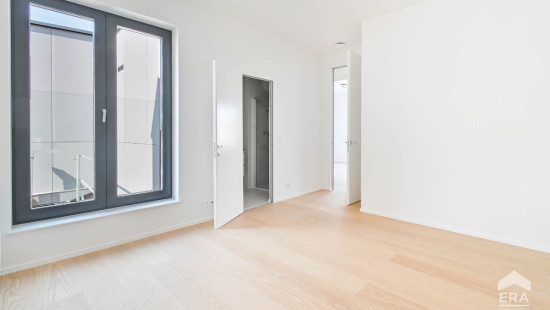
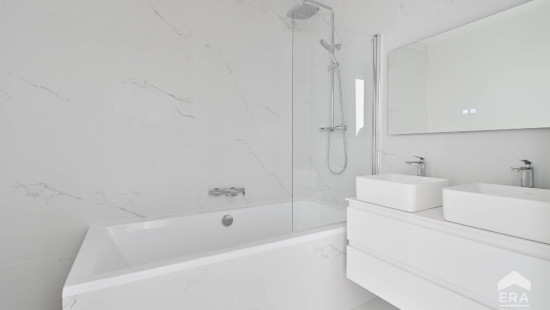
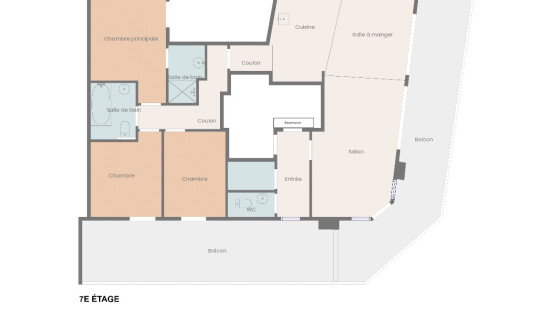
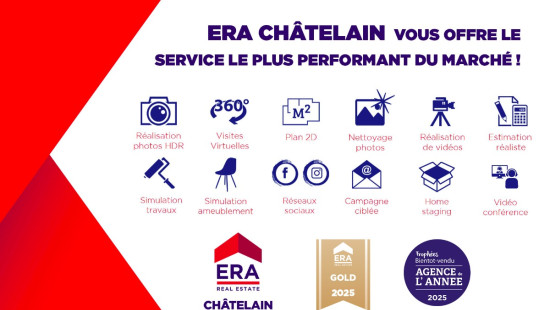
Flat, apartment
Semi-detached
3 bedrooms
2 bathroom(s)
131 m² habitable sp.
Property code: 1415625
Description of the property
Specifications
Characteristics
General
Habitable area (m²)
131.00m²
Surface type
Brut
Surroundings
Centre
Near school
Close to public transport
Heating
Heating type
Individual heating
Heating elements
Radiators
Heating material
Solar panels
Miscellaneous
Joinery
Aluminium
Triple glazing
Isolation
Roof
Floor slab
Glazing
Façade insulation
Mouldings
Wall
Warm water
Electric boiler
Building
Year built
2025
Floor
7
Amount of floors
7
Miscellaneous
Air conditioning
Security door
Videophone
Lift present
No
Details
Bedroom
Bedroom
Bedroom
Bathroom
Shower room
Entrance hall
Night hall
Laundry area
Toilet
Terrace
Technical and legal info
General
Protected heritage
No
Recorded inventory of immovable heritage
No
Energy & electricity
Electrical inspection
Inspection report - compliant
Utilities
Gas
Electricity
City water
Energy label
A
Calculated specific energy consumption
14
CO2 emission
1.00
Planning information
Urban Planning Permit
No permit issued
Urban Planning Obligation
No
In Inventory of Unexploited Business Premises
No
Subject of a Redesignation Plan
No
Subdivision Permit Issued
No
Pre-emptive Right to Spatial Planning
No
Flood Area
Property not located in a flood plain/area
Renovation Obligation
Niet van toepassing/Non-applicable
In water sensetive area
Niet van toepassing/Non-applicable
Close
