
4 bedroom single-family house for sale in Brussels
In option - price on demand
Play video
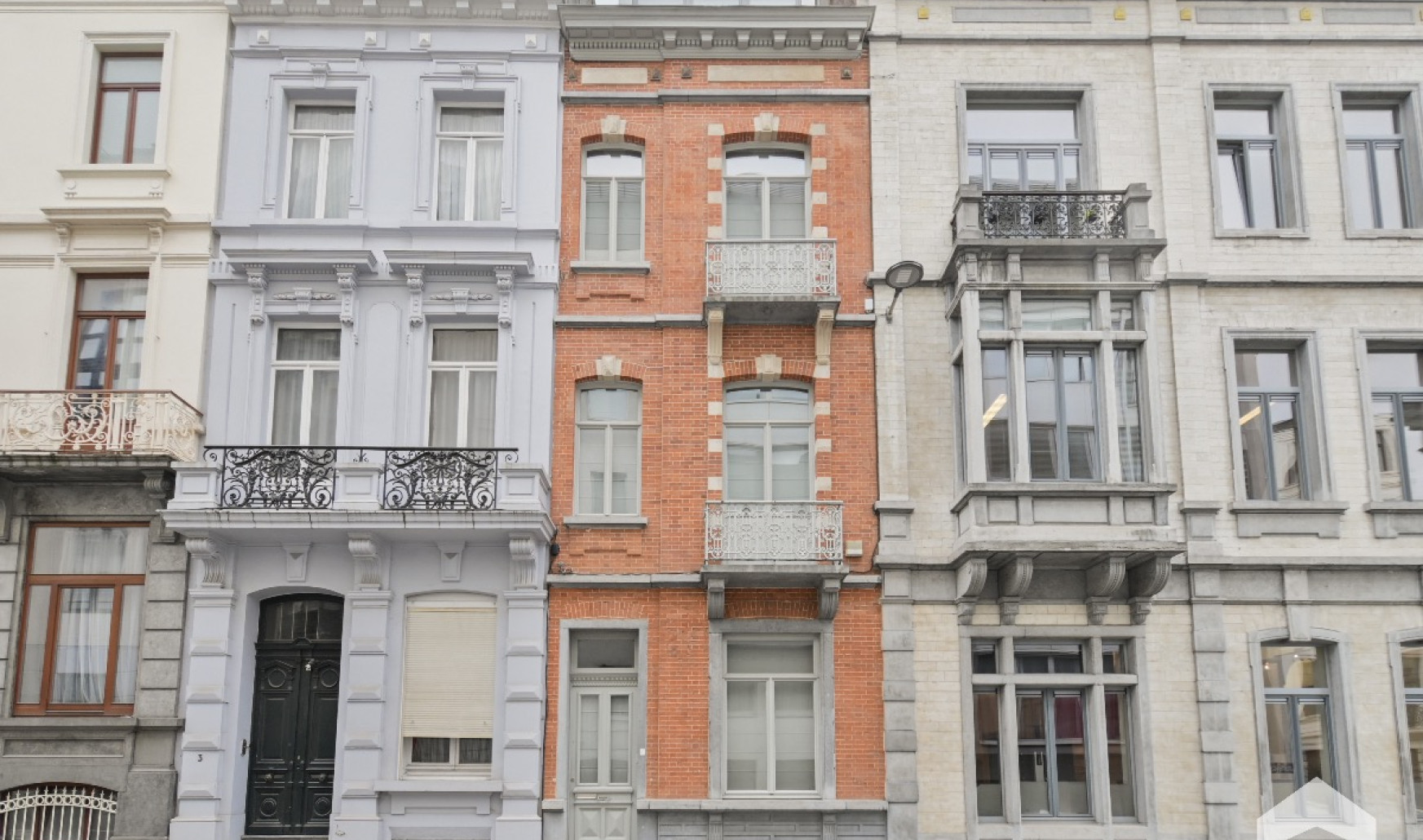
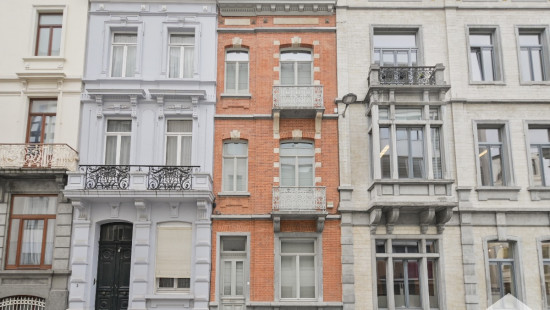
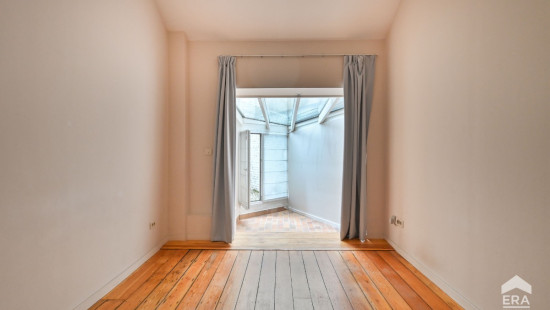
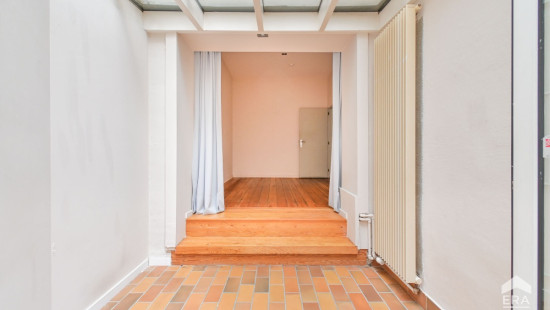
Show +27 photo(s)
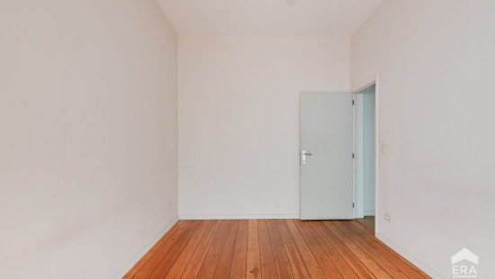
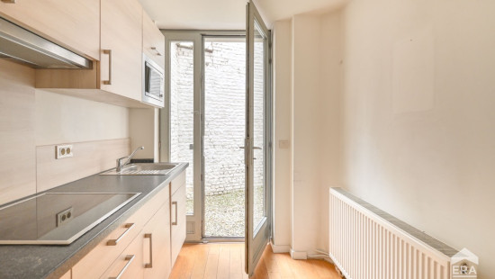
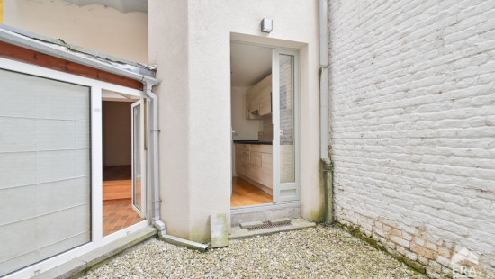
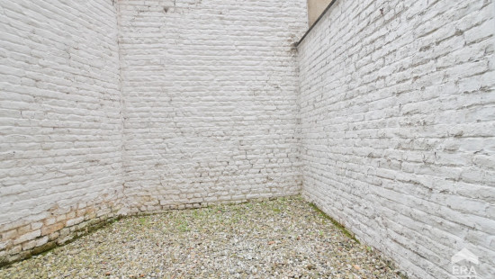
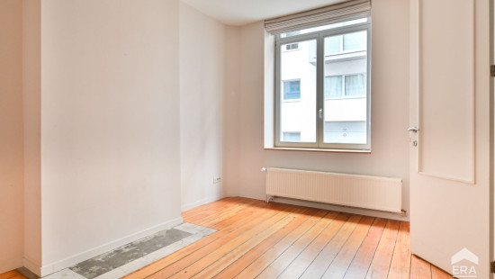
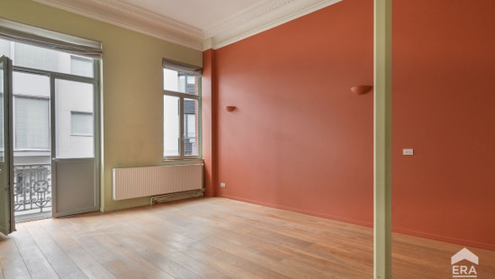
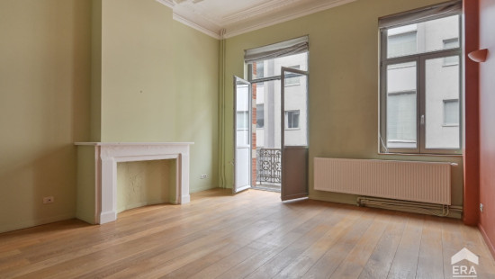
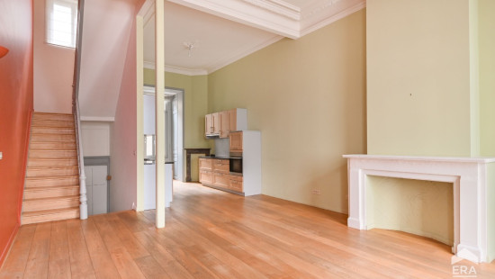
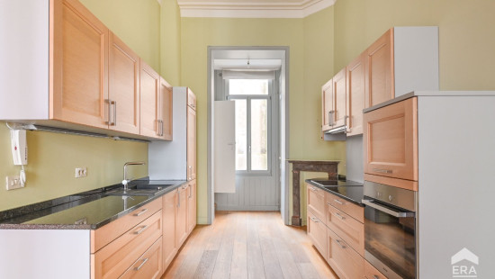
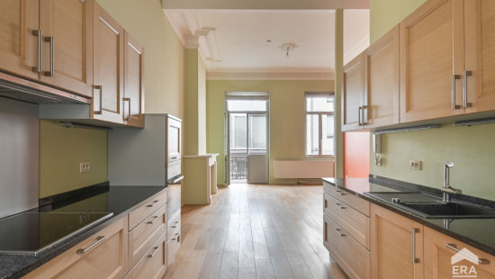
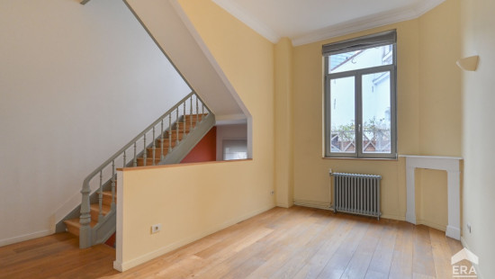
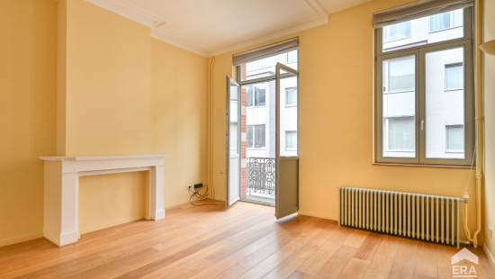
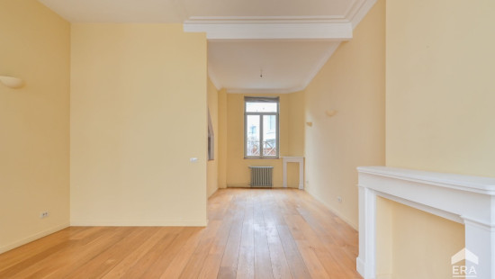
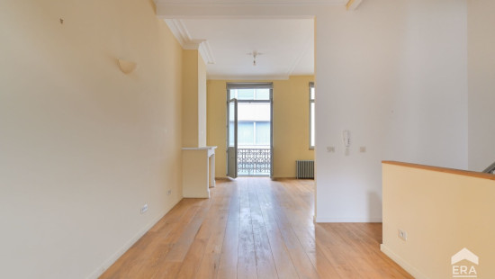
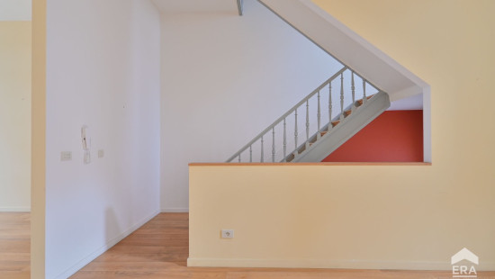
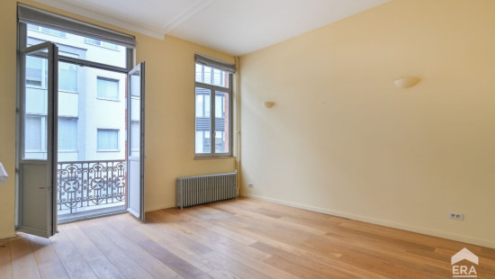
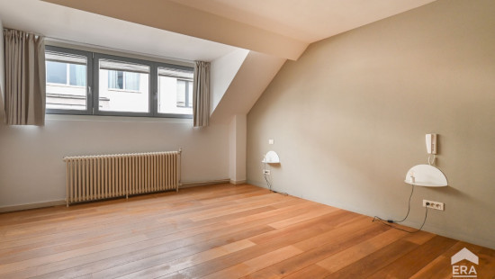
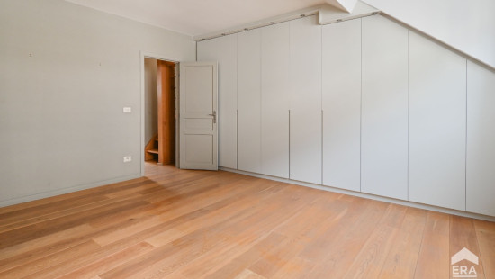
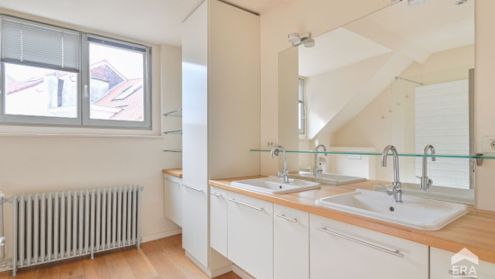
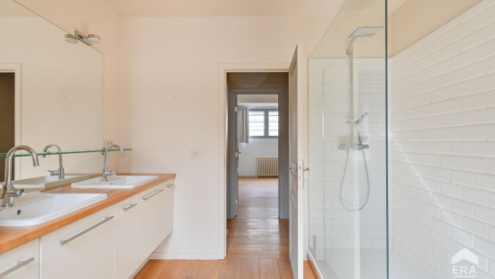
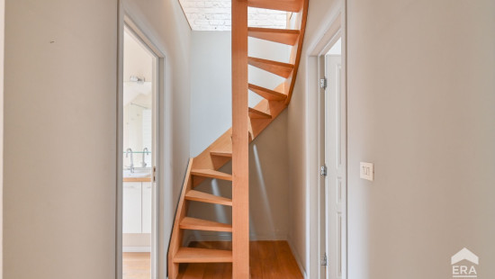
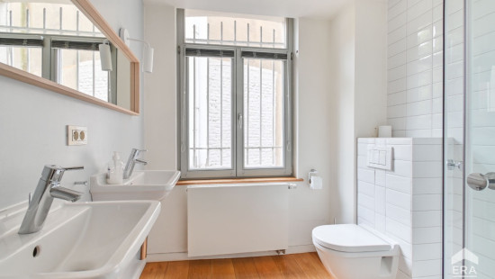
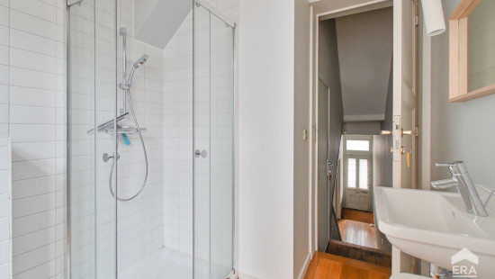
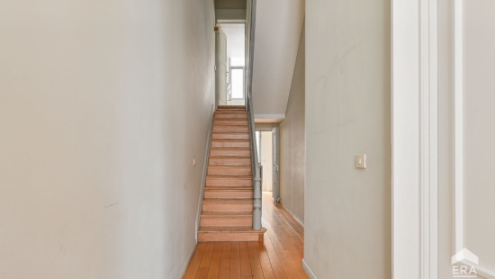
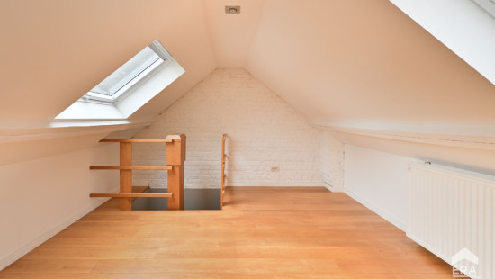
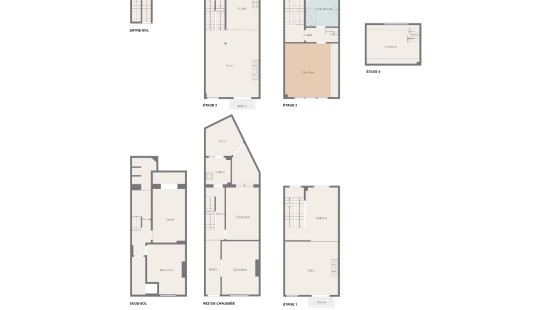
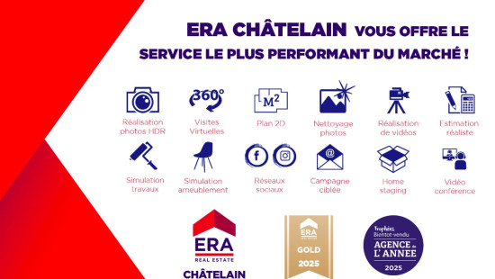
Flat, apartment
2 facades / enclosed building
4 bedrooms
2 bathroom(s)
269 m² habitable sp.
300 m² ground sp.
Property code: 1408834
Description of the property
Specifications
Characteristics
General
Habitable area (m²)
269.00m²
Soil area (m²)
300.00m²
Surface type
Brut
Surroundings
Centre
Nightlife area
Park
Residential
Near school
Close to public transport
Near park
Entertainment area
Near railway station
Taxable income
€1858,00
Comfort guarantee
Basic
Heating
Heating type
Central heating
Heating elements
Radiators with thermostatic valve
Condensing boiler
Heating material
Gas
Miscellaneous
Joinery
Wood
Double glazing
Isolation
Roof
Mouldings
Warm water
High-efficiency boiler
Building
Year built
from 1875 to 1899
Floor
1
Amount of floors
3
Lift present
No
Technical and legal info
General
Protected heritage
No
Recorded inventory of immovable heritage
No
Energy & electricity
Electrical inspection
Inspection report - compliant
Utilities
Gas
Sewer system connection
Cable distribution
City water
Electricity modern
Energy performance certificate
Yes
Energy label
E
Certificate number
20170620-0000506875-01-9
Calculated specific energy consumption
262
CO2 emission
50.00
Calculated total energy consumption
70528
Planning information
Urban Planning Obligation
No
In Inventory of Unexploited Business Premises
No
Subject of a Redesignation Plan
No
Subdivision Permit Issued
No
Pre-emptive Right to Spatial Planning
No
Flood Area
Property not located in a flood plain/area
Renovation Obligation
Niet van toepassing/Non-applicable
In water sensetive area
Niet van toepassing/Non-applicable
Close
