
Detached house with large garden in Boutersem
In option - price on demand

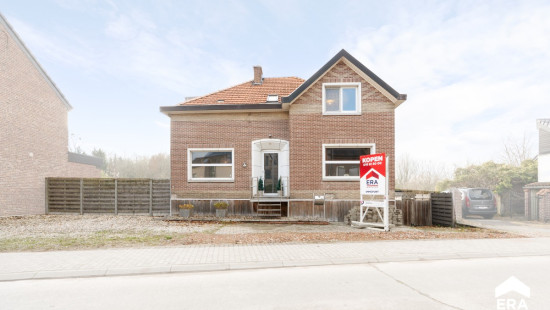
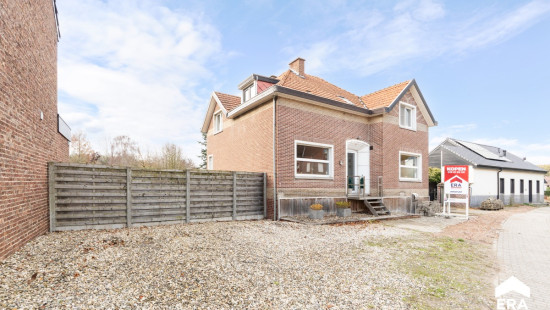
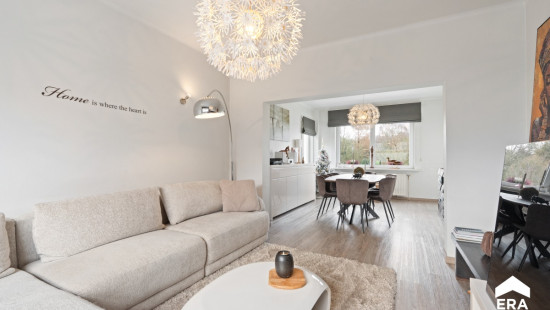
Show +21 photo(s)
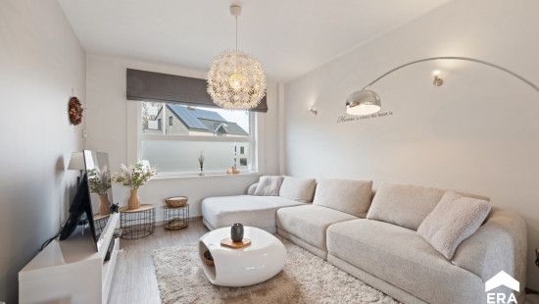
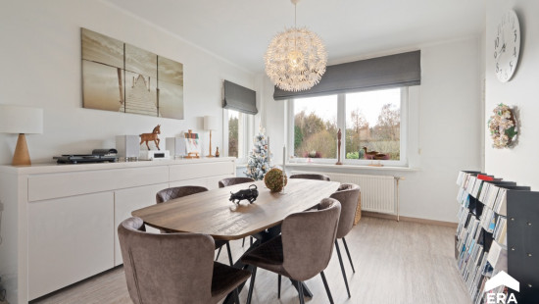
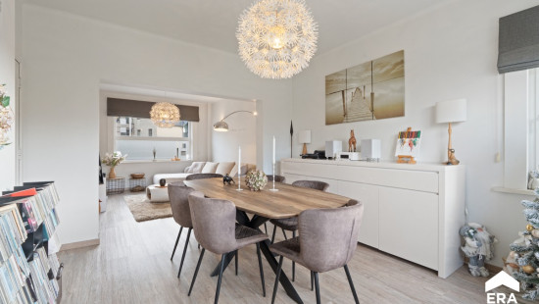
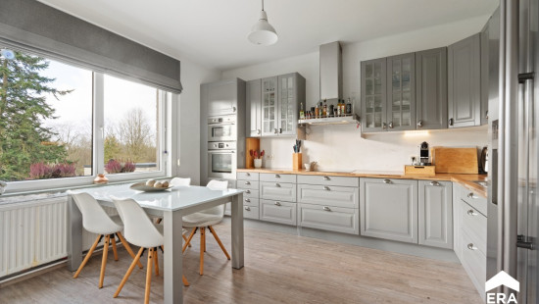
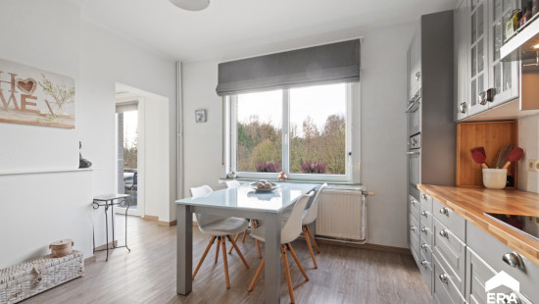
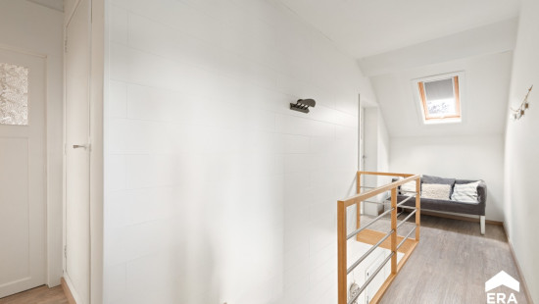
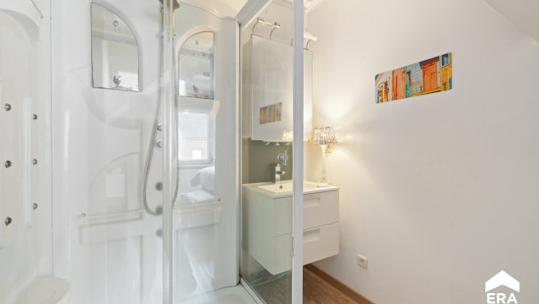
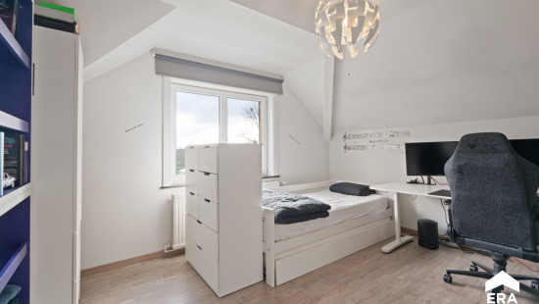
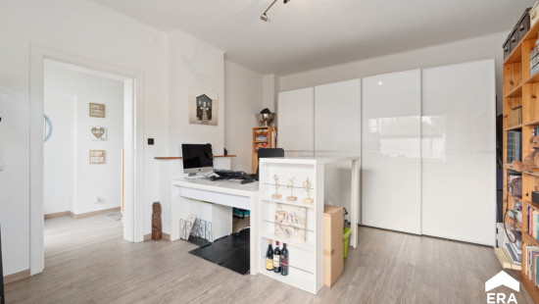
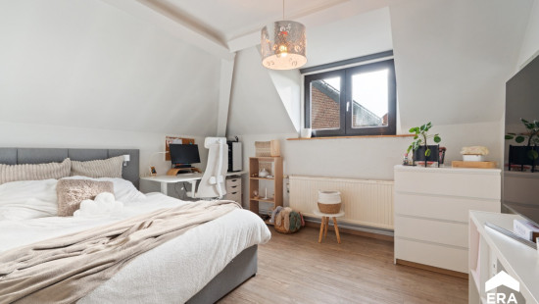
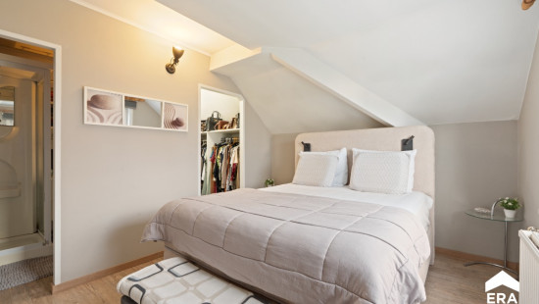
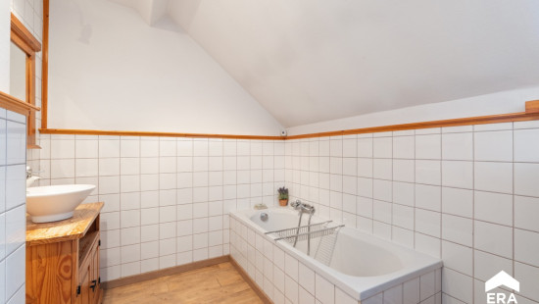
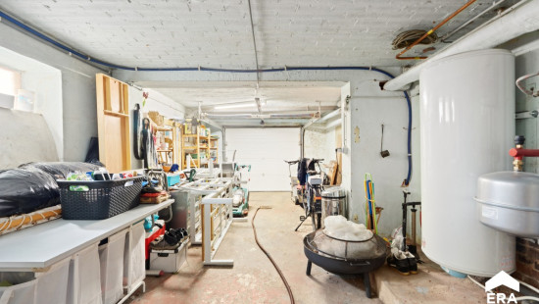
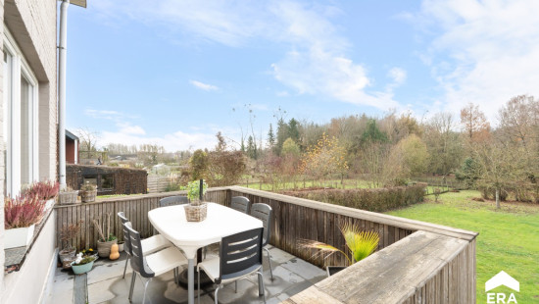
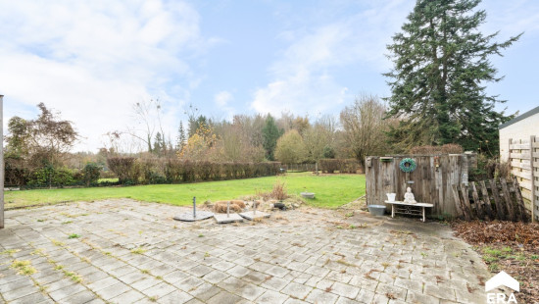
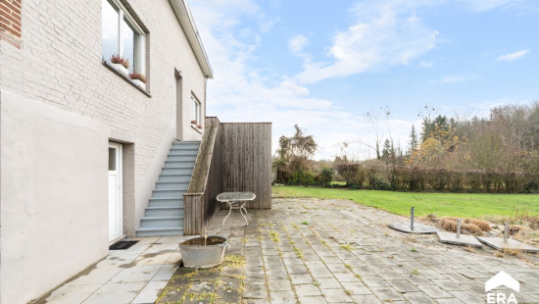
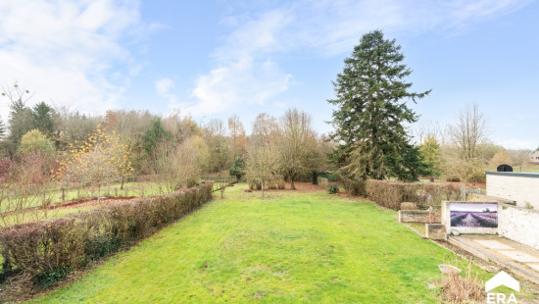
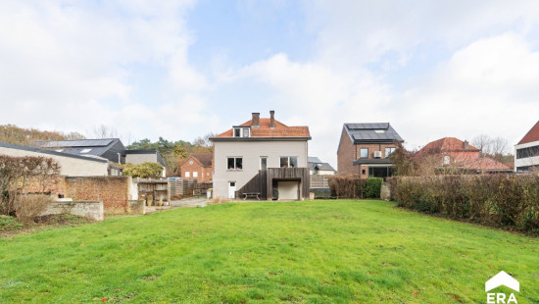
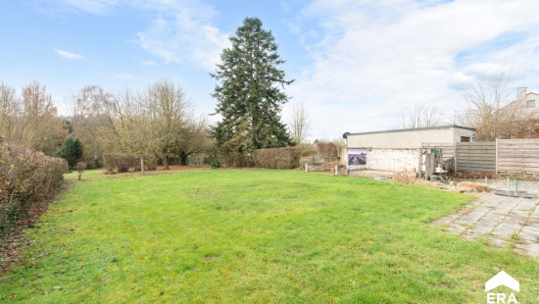
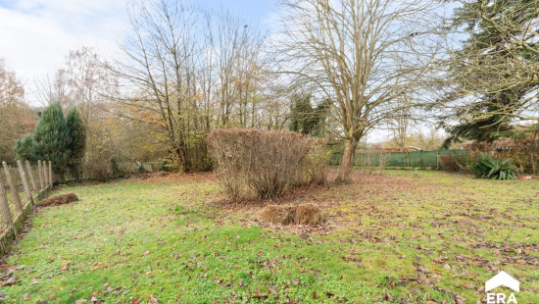
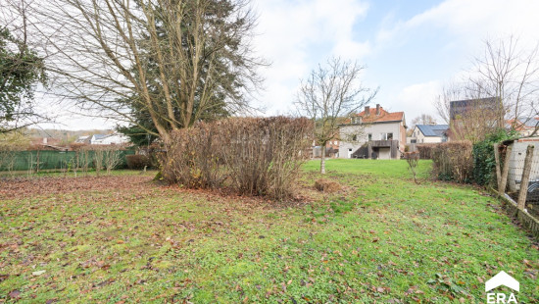
House
Detached / open construction
4 bedrooms
2 bathroom(s)
198 m² habitable sp.
1,536 m² ground sp.
D
Property code: 1436488
Description of the property
Specifications
Characteristics
General
Habitable area (m²)
198.00m²
Soil area (m²)
1536.00m²
Width surface (m)
23.00m
Surface type
Net
Plot orientation
South-West
Orientation frontage
North-East
Surroundings
Green surroundings
Residential
Rural
Near school
Close to public transport
Near railway station
Taxable income
€981,00
Comfort guarantee
Basic
Heating
Heating type
Central heating
Heating elements
Radiators
Heating material
Gas
Miscellaneous
Joinery
PVC
Double glazing
Super-insulating high-efficiency glass
Isolation
Glazing
Roof insulation
Warm water
Electric boiler
Building
Lift present
No
Details
Entrance hall
Office
Living room, lounge
Dining room
Toilet
Kitchen
Night hall
Bedroom
Bedroom
Bedroom
Bathroom
Dressing room, walk-in closet
Bedroom
Bathroom
Basement
Garage
Garden
Technical and legal info
General
Protected heritage
No
Recorded inventory of immovable heritage
No
Energy & electricity
Electrical inspection
Inspection report - non-compliant
Utilities
Gas
Electricity
Sewer system connection
Cable distribution
City water
Electricity automatic fuse
Internet
Energy performance certificate
Yes
Energy label
D
Certificate number
20251127-0003742926-RES-1
Calculated specific energy consumption
362
Planning information
Urban Planning Permit
Property built before 1962
Urban Planning Obligation
Yes
In Inventory of Unexploited Business Premises
No
Subject of a Redesignation Plan
No
Summons
Geen rechterlijke herstelmaatregel of bestuurlijke maatregel opgelegd
Subdivision Permit Issued
No
Pre-emptive Right to Spatial Planning
No
Urban destination
Woongebied met landelijk karakter
Flood Area
Property not located in a flood plain/area
P(arcel) Score
klasse A
G(building) Score
klasse A
Renovation Obligation
Niet van toepassing/Non-applicable
In water sensetive area
Niet van toepassing/Non-applicable
Close
