
MAGNIFICENT 4 TO 5 BEDROOM HOUSE WITH GARDEN!
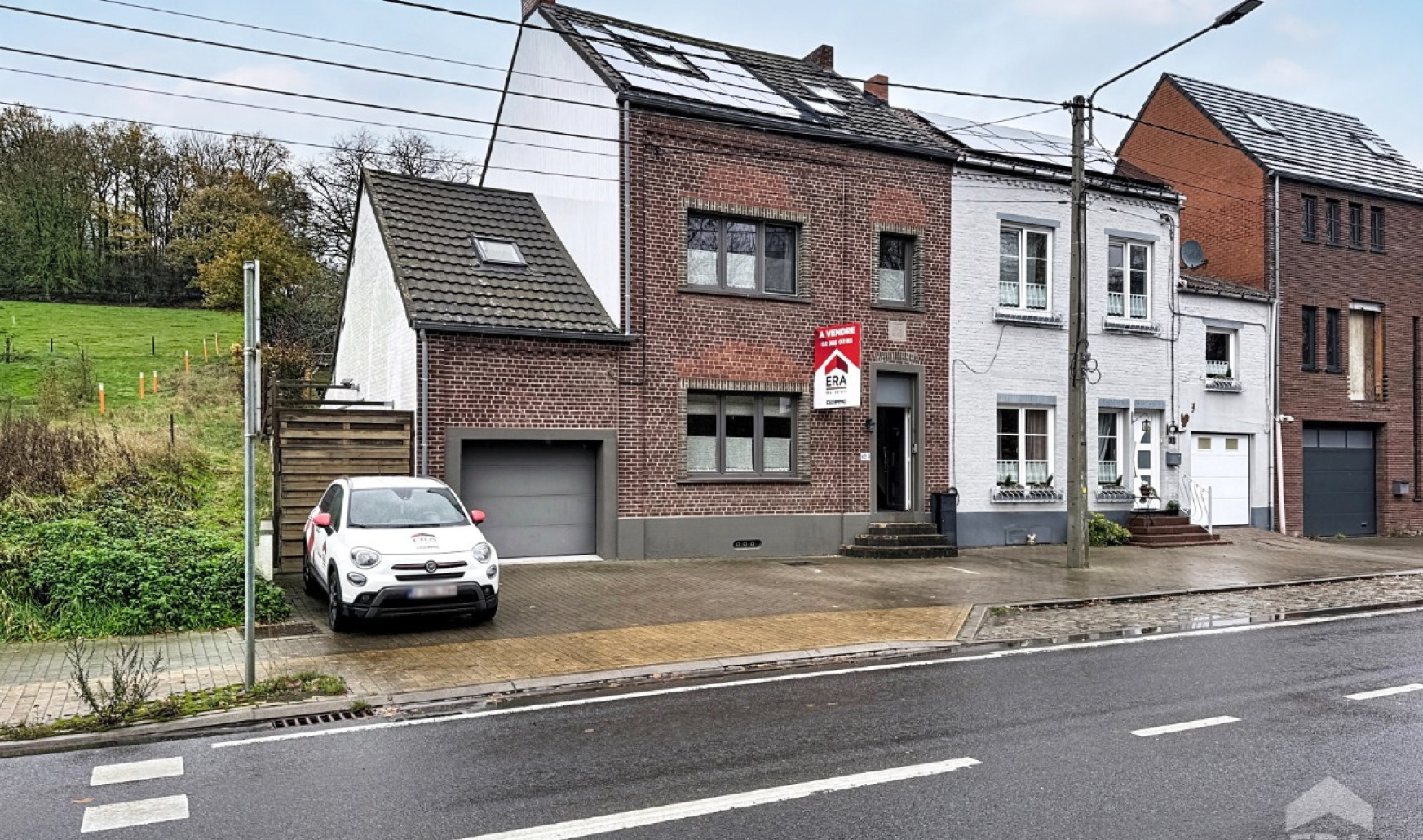
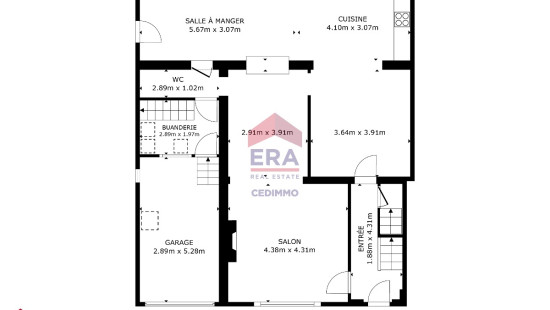
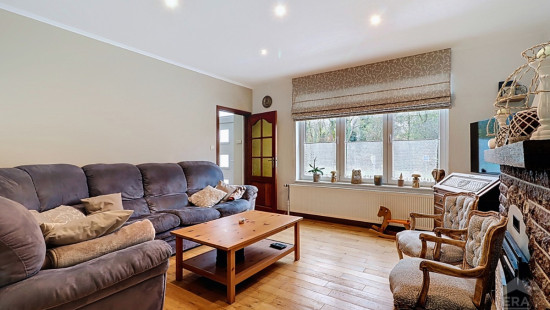
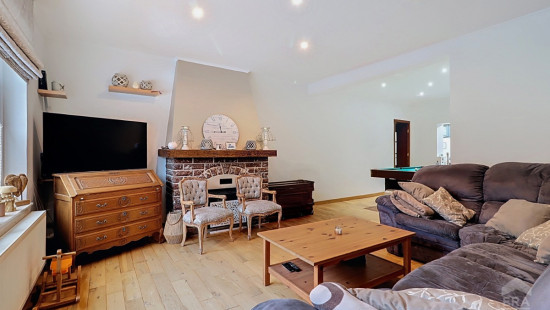
Show +26 photo(s)
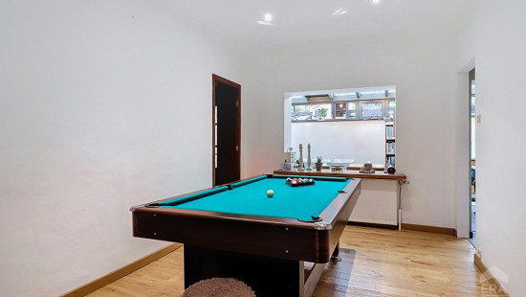
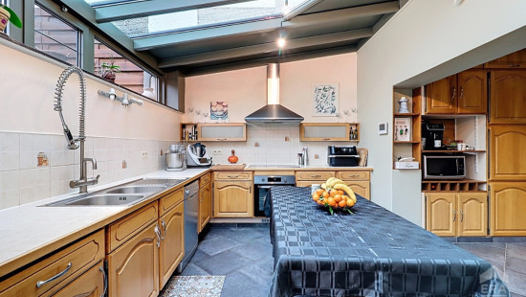
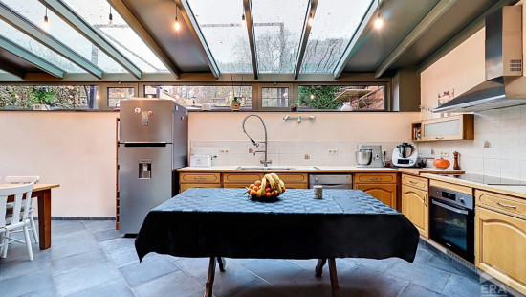
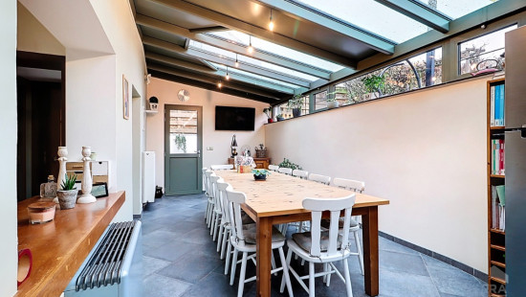
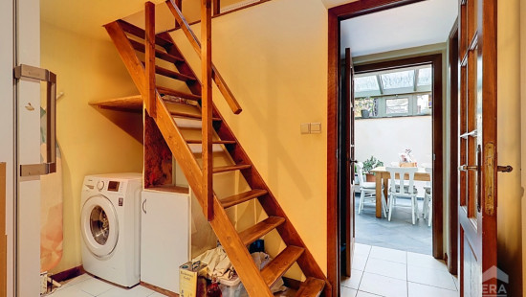
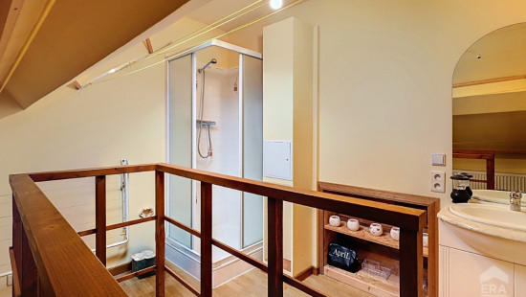
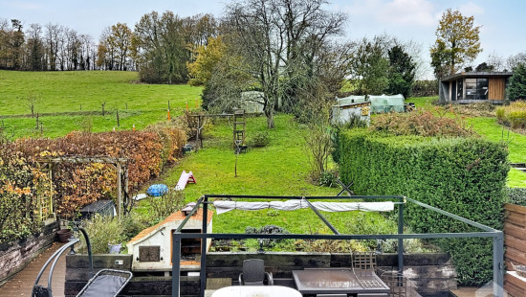
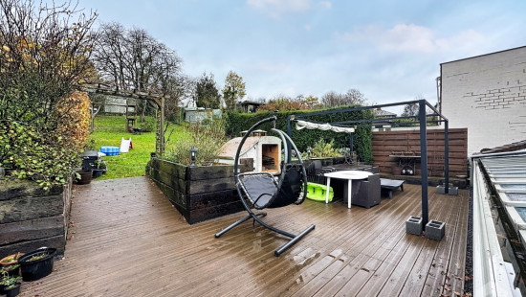
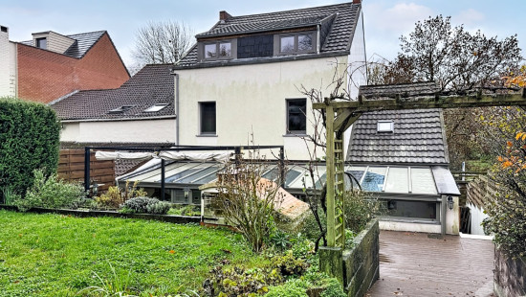
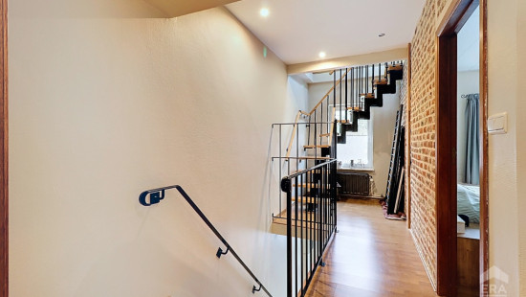
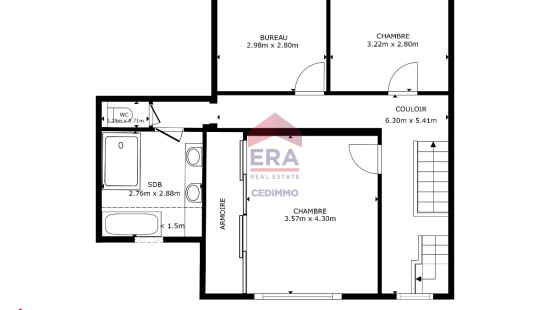
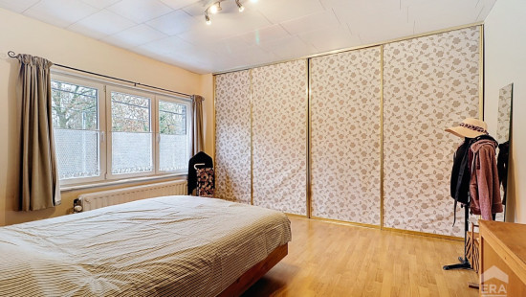
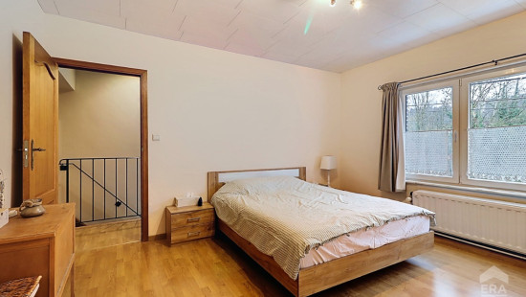
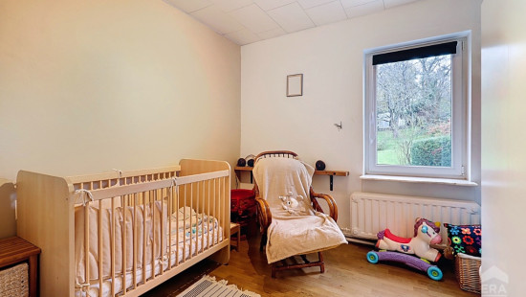
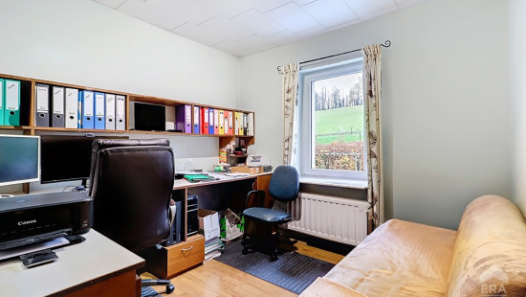
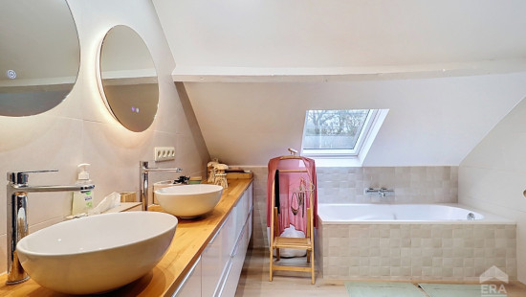
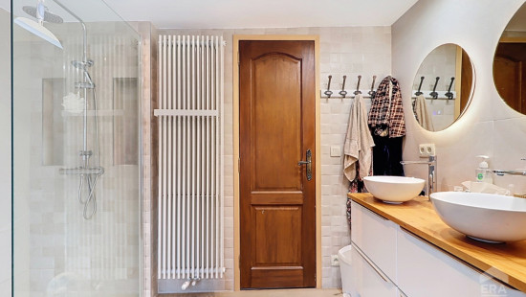
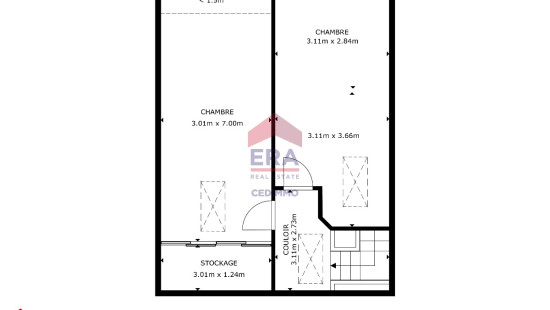
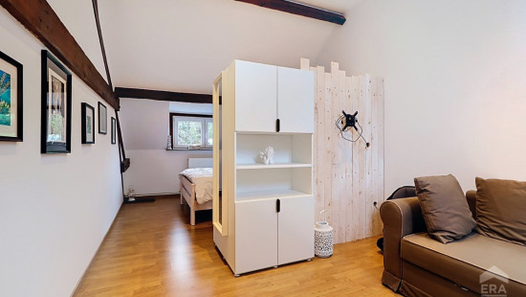
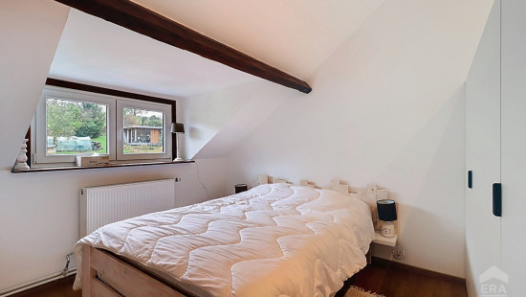
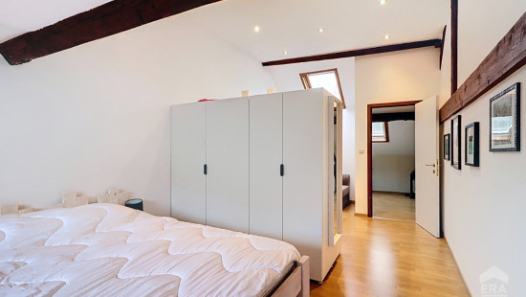
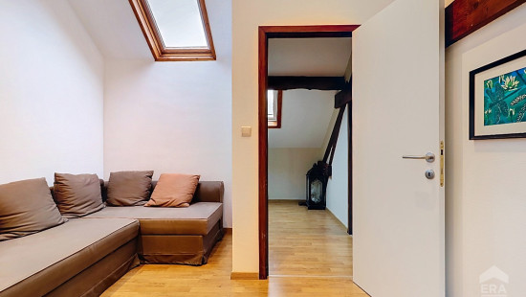
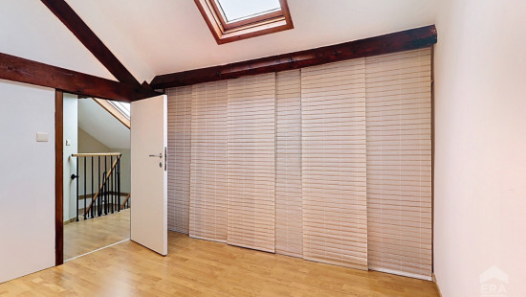
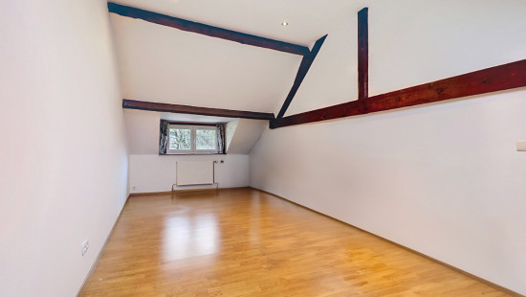
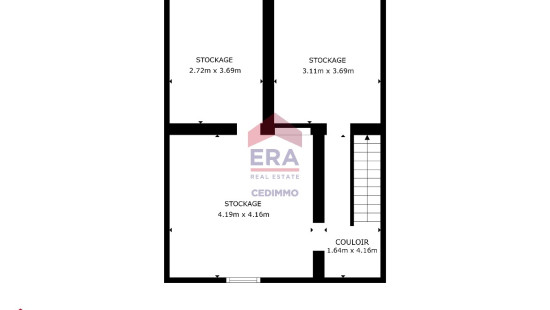
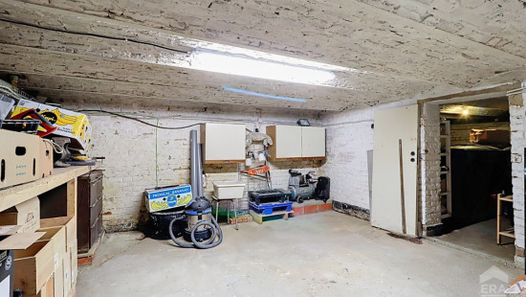
House
Semi-detached
4 bedrooms (5 possible)
2 bathroom(s)
202 m² habitable sp.
690 m² ground sp.
D
Property code: 1435713
Description of the property
Specifications
Characteristics
General
Habitable area (m²)
202.00m²
Soil area (m²)
690.00m²
Surface type
Brut
Surroundings
Near school
Close to public transport
Taxable income
€966,00
Comfort guarantee
Basic
Heating
Heating type
Central heating
Heating elements
Central heating boiler, furnace
Heating material
Fuel oil
Miscellaneous
Joinery
Aluminium
PVC
Double glazing
Isolation
Detailed information on request
Warm water
Electric boiler
Building
Year built
from 1900 to 1918
Floor
2
Amount of floors
0
Lift present
No
Solar panels
Solar panels
Solar panels present - Included in the price
Details
Entrance hall
Garage
Living room, lounge
Kitchen
Dining room
Toilet
Laundry area
Bedroom
Bedroom
Storage
Hall
Bedroom
Bedroom
Office
Bathroom
Toilet
Basement
Basement
Basement
Hall
Night hall
Hall
Shower room
Parking space
Technical and legal info
General
Protected heritage
No
Recorded inventory of immovable heritage
No
Energy & electricity
Electrical inspection
Inspection report - non-compliant
Contents oil fuel tank
2500.00
Utilities
Electricity
Sewer system connection
City water
Energy performance certificate
Yes
Energy label
D
E-level
D
Certificate number
20251029009544
Calculated specific energy consumption
333
Calculated total energy consumption
84828
Planning information
Urban Planning Obligation
No
In Inventory of Unexploited Business Premises
No
Subject of a Redesignation Plan
No
Subdivision Permit Issued
No
Pre-emptive Right to Spatial Planning
No
Flood Area
Property not located in a flood plain/area
Renovation Obligation
Niet van toepassing/Non-applicable
In water sensetive area
Niet van toepassing/Non-applicable
Close
