
Charming 4-bedroom house - 17 ares of garden in Bertogne
Sold
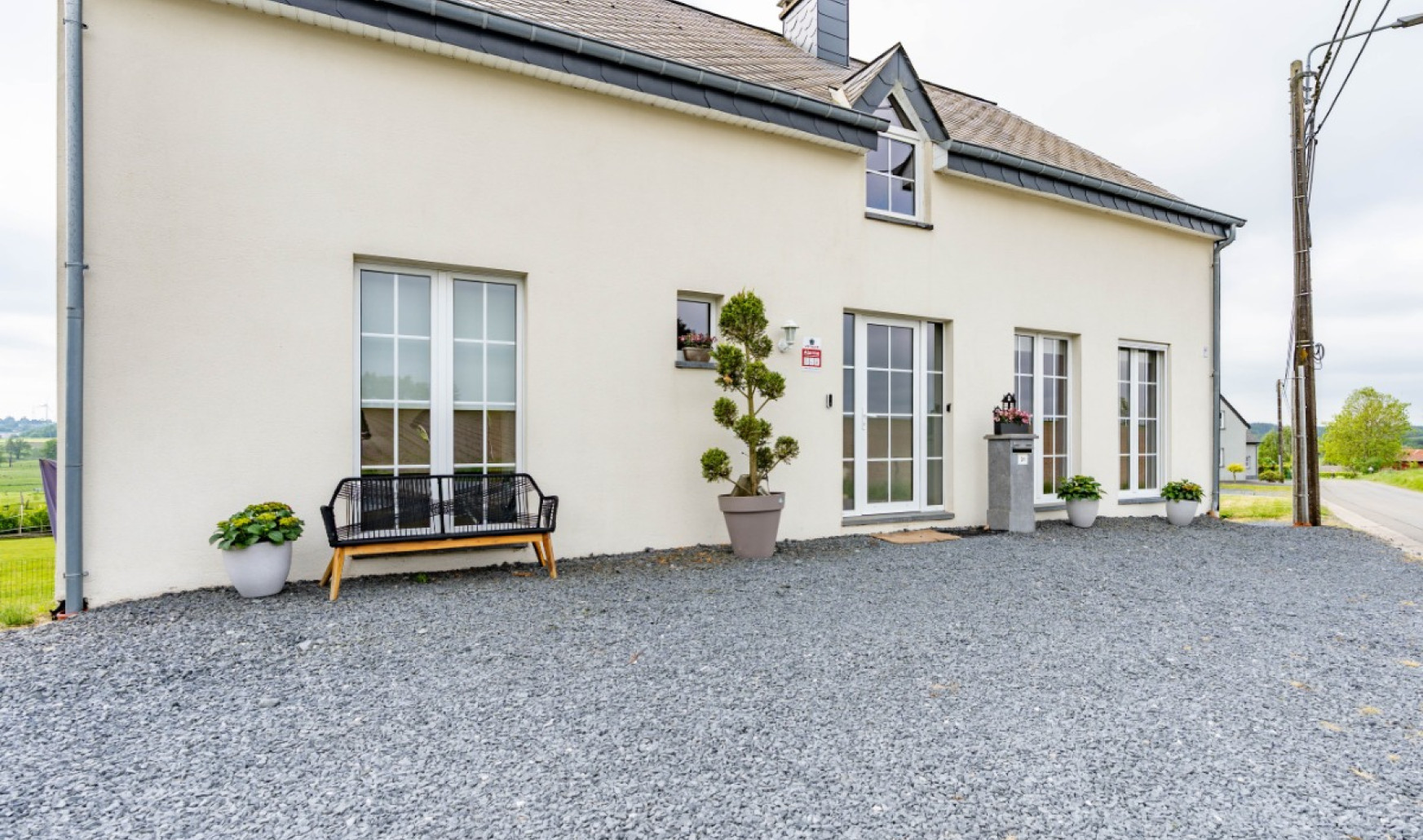

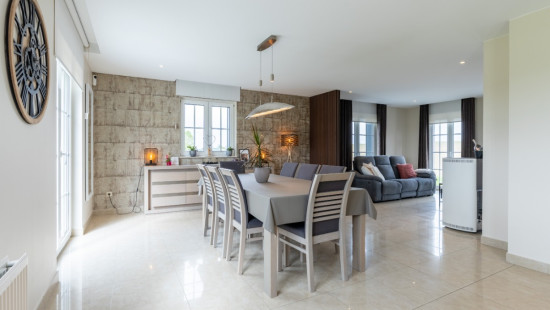
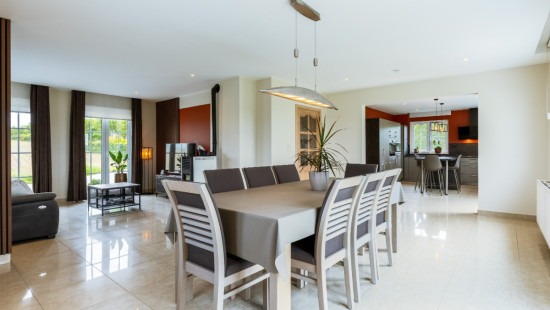
Show +14 photo(s)
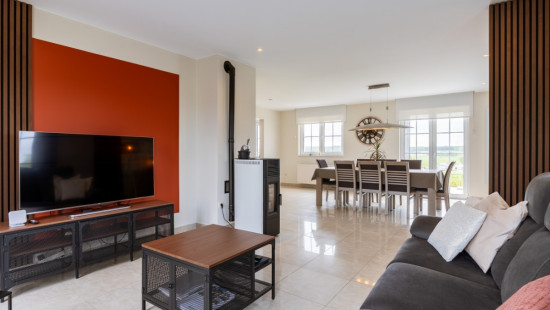


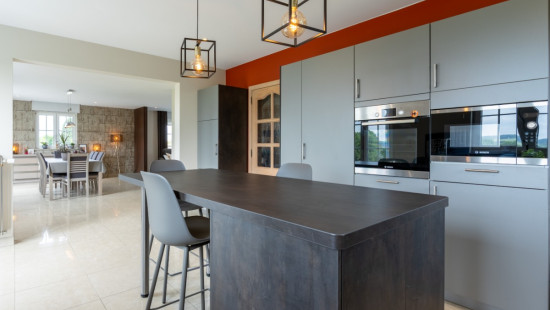



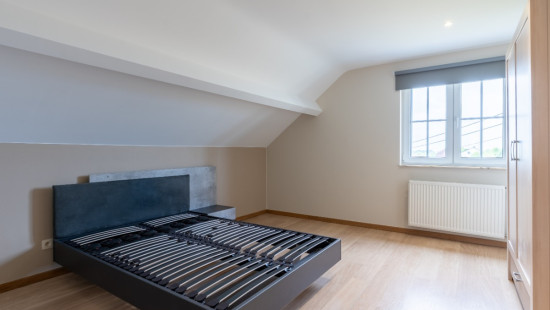

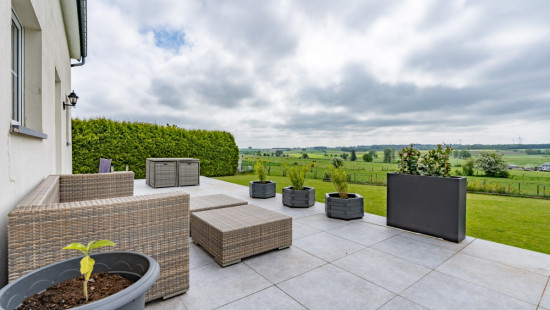

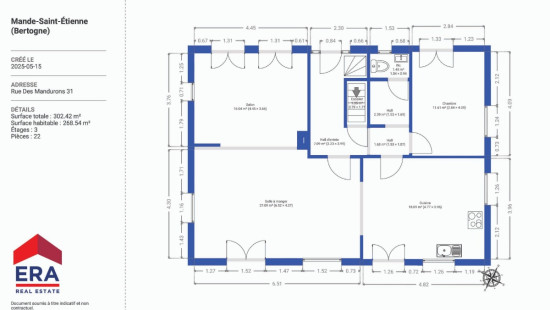


House
Detached / open construction
3 bedrooms
1 bathroom(s)
198 m² habitable sp.
1,760 m² ground sp.
D
Property code: 1366881
Description of the property
Specifications
Characteristics
General
Habitable area (m²)
198.00m²
Soil area (m²)
1760.00m²
Surface type
Brut
Plot orientation
South
Orientation frontage
North
Surroundings
Rural
Near school
Close to public transport
Taxable income
€927,00
Heating
Heating type
Central heating
Heating elements
Radiators
Central heating boiler, furnace
Heating material
Fuel oil
Miscellaneous
Joinery
PVC
Double glazing
Isolation
Detailed information on request
Warm water
Boiler on central heating
Building
Year built
2010
Lift present
No
Details
Bedroom
Bedroom
Bedroom
Living room, lounge
Dining room
Entrance hall
Kitchen
Hall
Hall
Toilet
Night hall
Dressing room, walk-in closet
Shower room
Boiler room
Laundry area
Garage
Basement
Basement
Basement
Hall
Technical and legal info
General
Protected heritage
No
Recorded inventory of immovable heritage
No
Energy & electricity
Electrical inspection
Inspection report - compliant
Utilities
Electricity
Septic tank
Electricity night rate
Electricity individual
Energy performance certificate
Yes
Energy label
D
E-level
D
Certificate number
20230903008693
Calculated specific energy consumption
304
CO2 emission
75.00
Calculated total energy consumption
60033
Planning information
Urban Planning Permit
No permit issued
Urban Planning Obligation
Yes
In Inventory of Unexploited Business Premises
No
Subject of a Redesignation Plan
No
Subdivision Permit Issued
No
Pre-emptive Right to Spatial Planning
No
Renovation Obligation
Niet van toepassing/Non-applicable
In water sensetive area
Niet van toepassing/Non-applicable
Close
