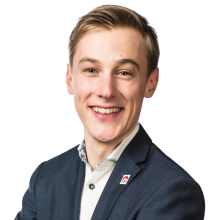
3-unit house for sale in the heart of Bertogne
Sold
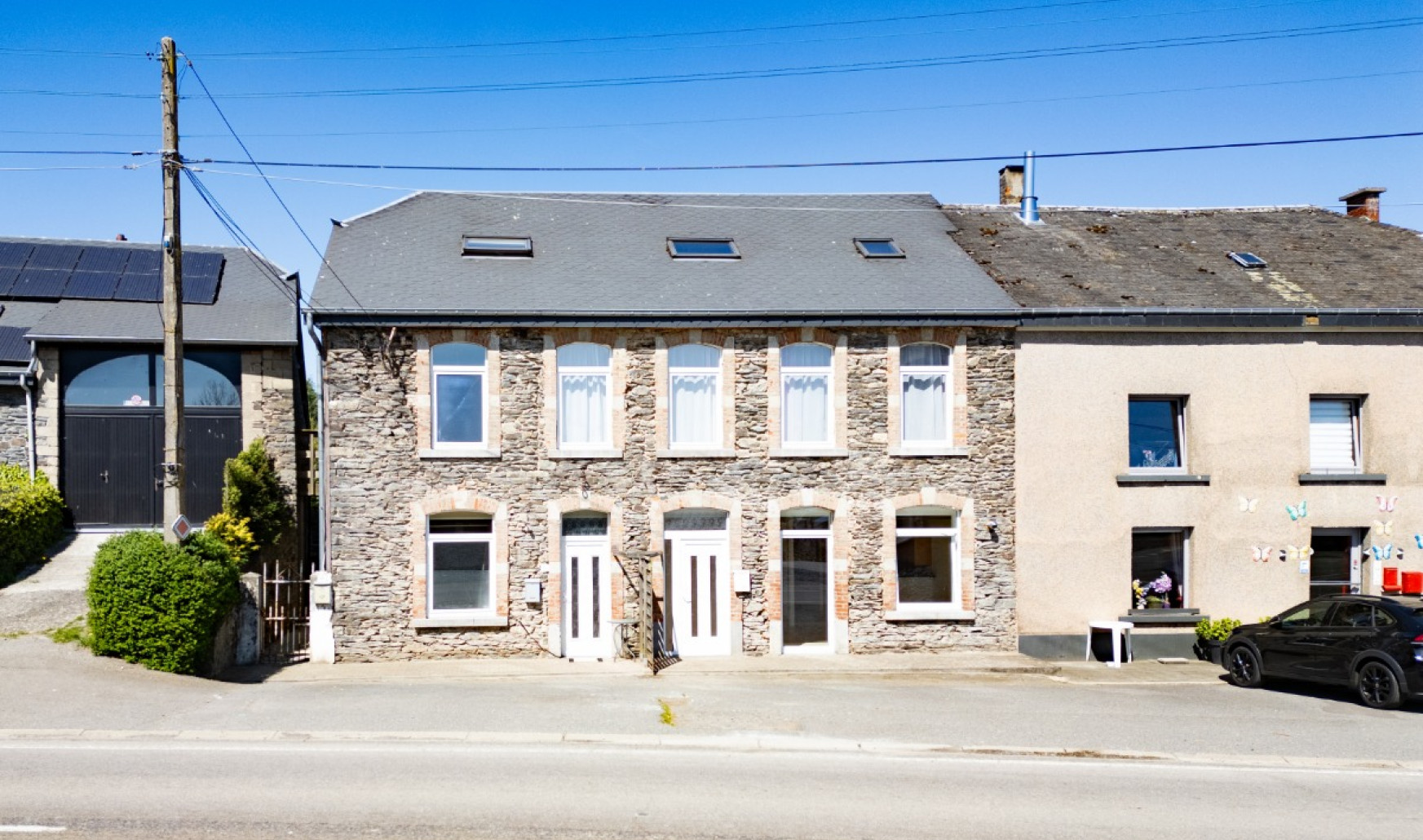
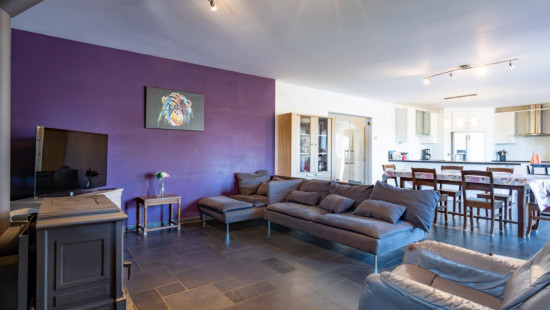
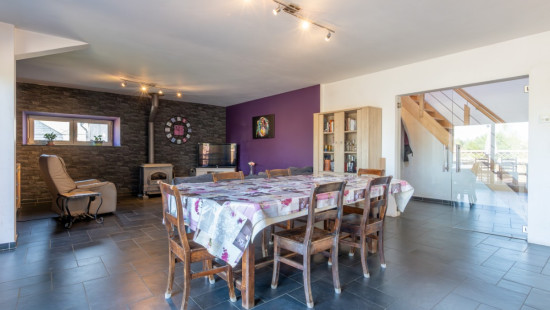
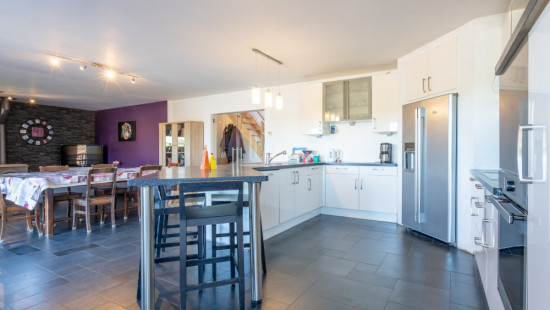
Show +18 photo(s)
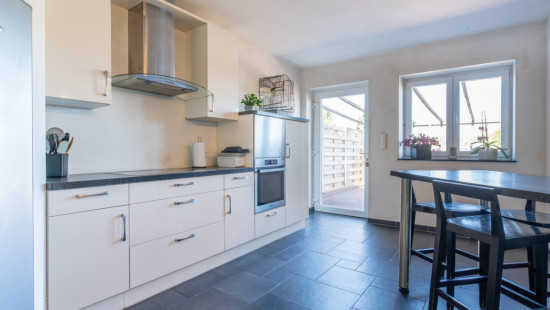
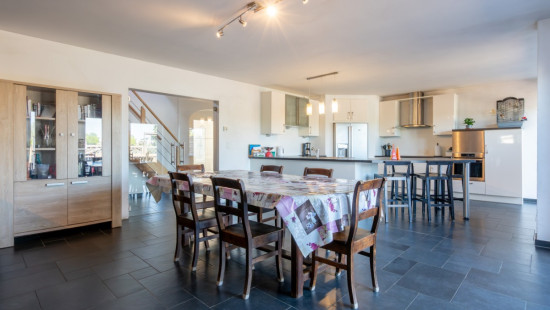
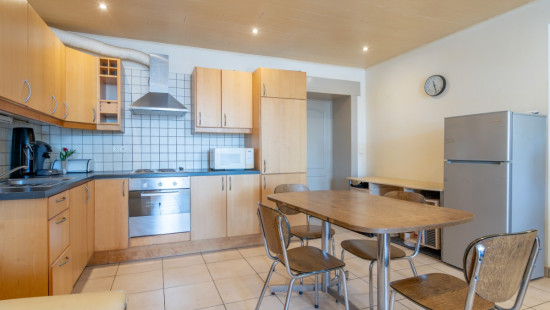
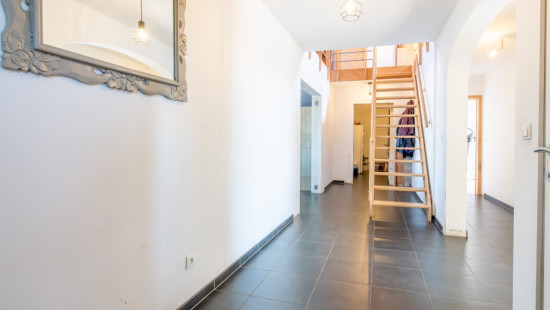
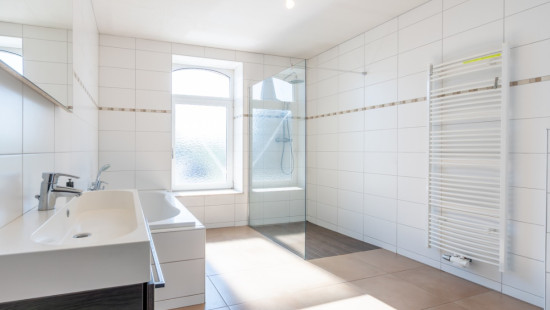
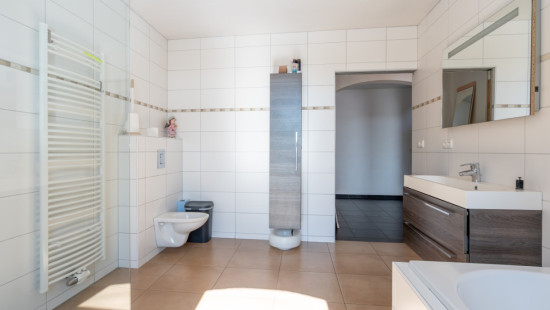
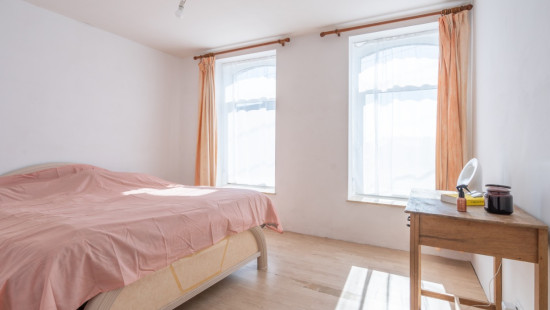
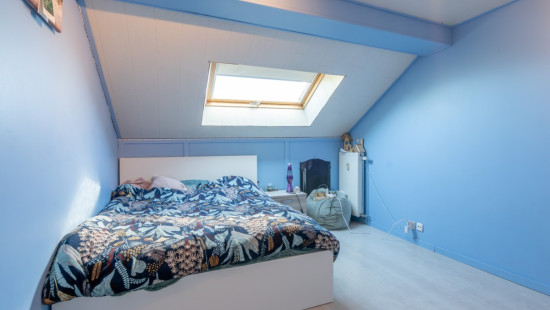
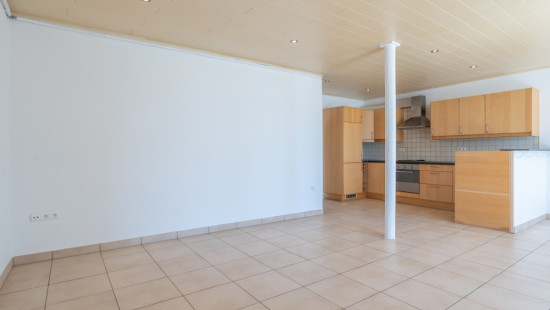
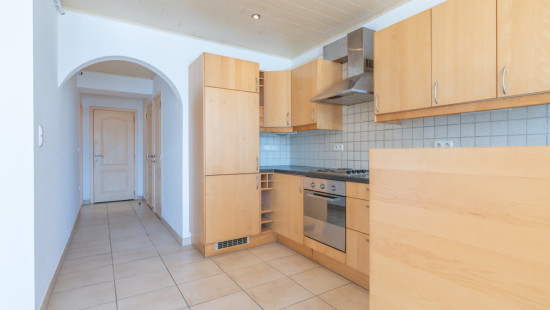
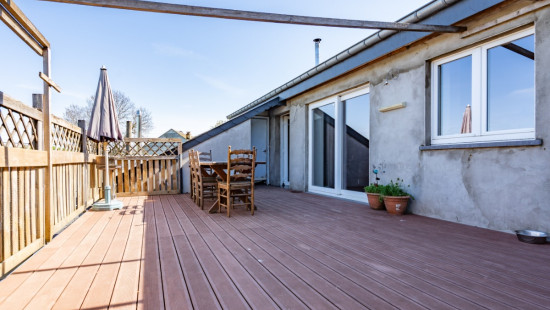
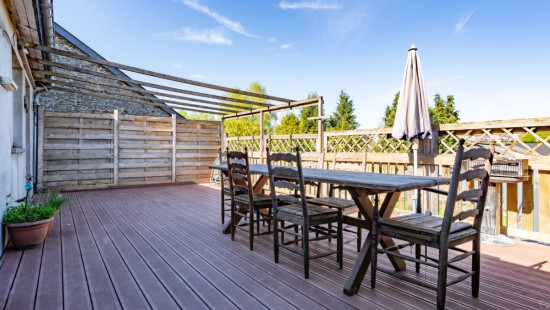
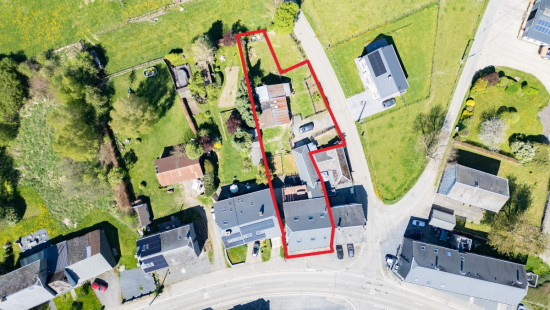
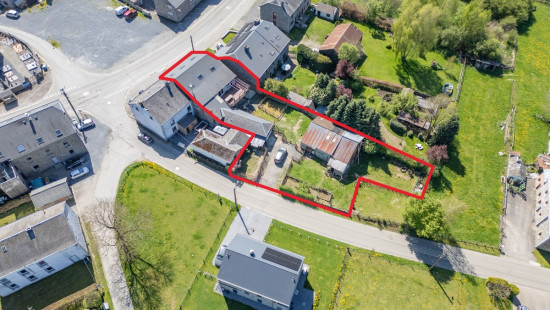
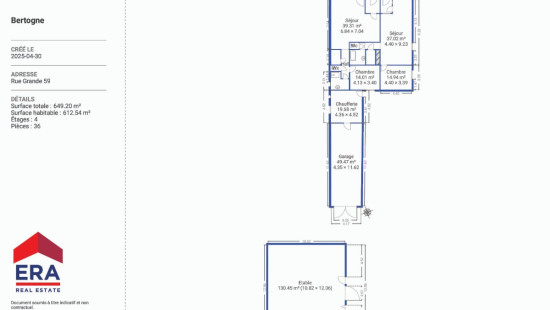
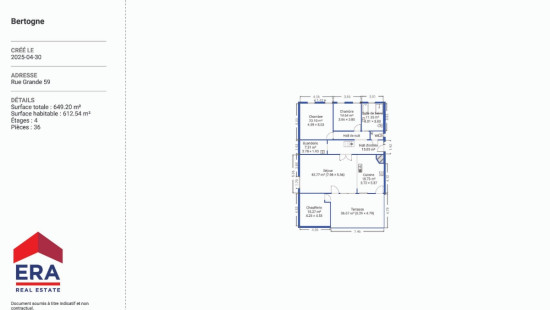
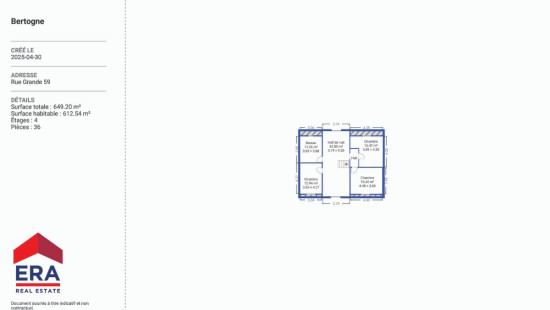
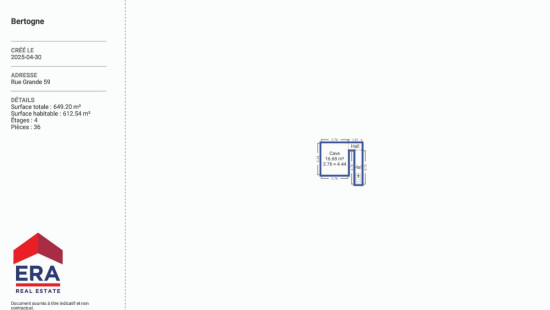
House
Semi-detached
7 bedrooms
1 bathroom(s)
613 m² habitable sp.
1,191 m² ground sp.
C
Property code: 1357136
Description of the property
Specifications
Characteristics
General
Habitable area (m²)
612.54m²
Soil area (m²)
1191.00m²
Built area (m²)
649.20m²
Surface type
Brut
Plot orientation
North-West
Orientation frontage
East
Surroundings
Centre
Social environment
Town centre
Busy location
Green surroundings
Residential
Rural
Near school
Close to public transport
Near park
Administrative centre
Entertainment area
Unobstructed view
Access roads
Hospital nearby
Taxable income
€1370,00
Heating
Heating type
Central heating
Heating elements
Built-in fireplace
Radiators with thermostatic valve
Direct heating
Condensing boiler
Central heating boiler, furnace
Heating material
Wood
Fuel oil
Miscellaneous
Joinery
PVC
Double glazing
Isolation
Mouldings
Warm water
Separate water heater, boiler
Building
Year built
van 1850 tot 1874
Lift present
Yes
Details
Bedroom
Bedroom
Bathroom
Laundry area
Entrance hall
Living room, lounge
Kitchen
Boiler room
Terrace
Office
Bedroom
Night hall
Bedroom
Bedroom
Living room, lounge
Living room, lounge
Toilet
Toilet
Bedroom
Bedroom
Boiler room
Garage
Basement
Garden
Technical and legal info
General
Protected heritage
No
Recorded inventory of immovable heritage
No
Energy & electricity
Utilities
Electricity
Septic tank
Sewer system connection
Cable distribution
City water
Telephone
Electricity individual
Internet
Energy performance certificate
Yes
Energy label
C
E-level
C
Certificate number
20250425025696
Calculated specific energy consumption
181
CO2 emission
45.00
Calculated total energy consumption
45113
Planning information
Urban Planning Permit
Property built before 1962
Urban Planning Obligation
No
In Inventory of Unexploited Business Premises
No
Subject of a Redesignation Plan
No
Summons
Geen rechterlijke herstelmaatregel of bestuurlijke maatregel opgelegd
Subdivision Permit Issued
No
Pre-emptive Right to Spatial Planning
No
Renovation Obligation
Niet van toepassing/Non-applicable
In water sensetive area
Niet van toepassing/Non-applicable
Close
