
Unique property with 2 homes in idyllic setting.
Sold
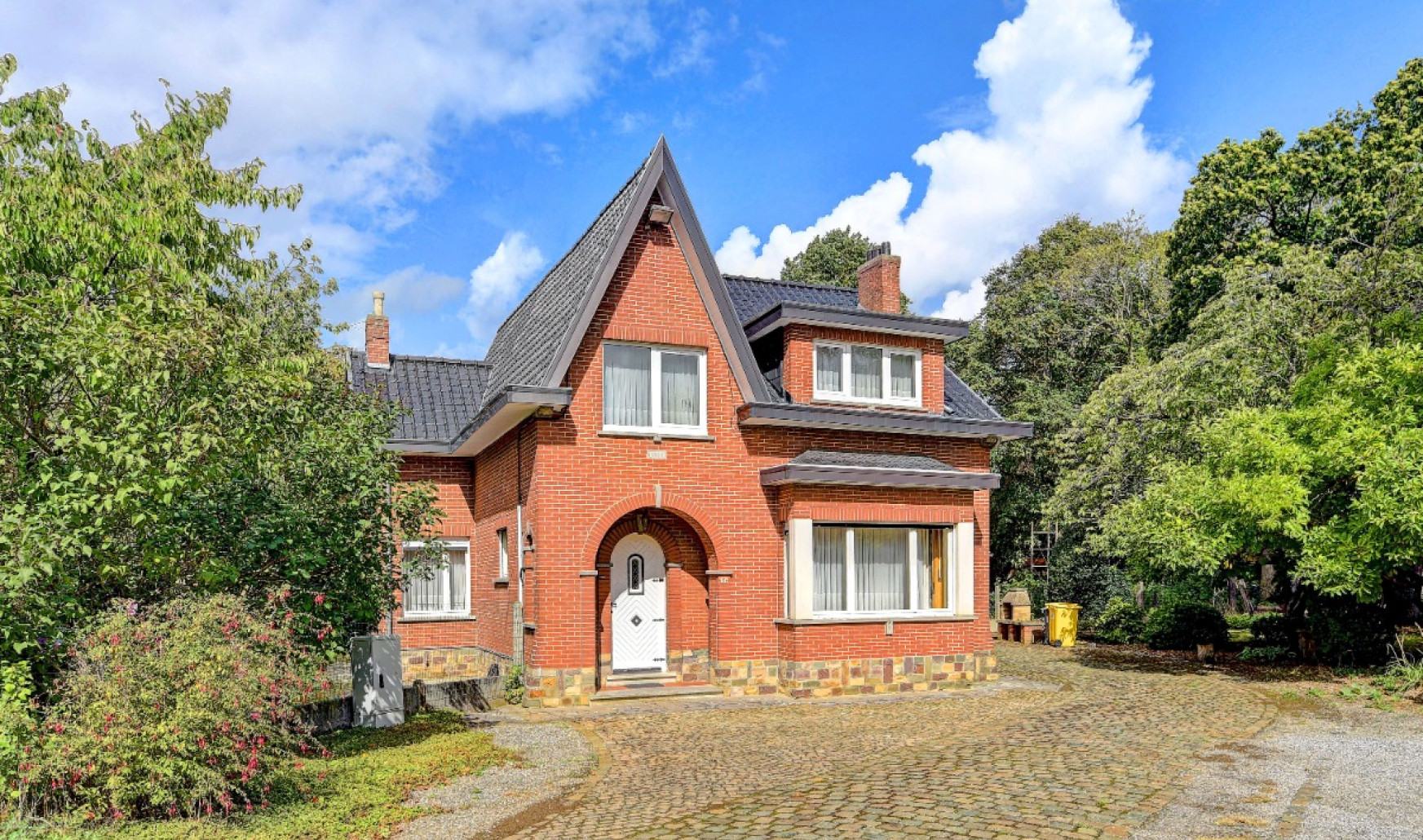

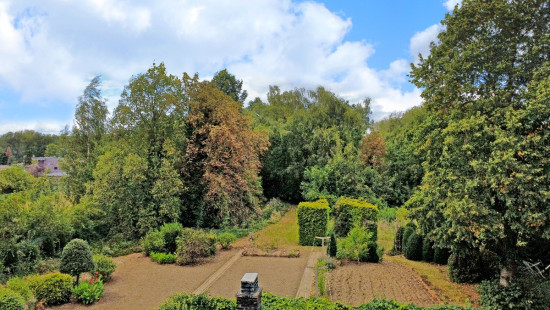
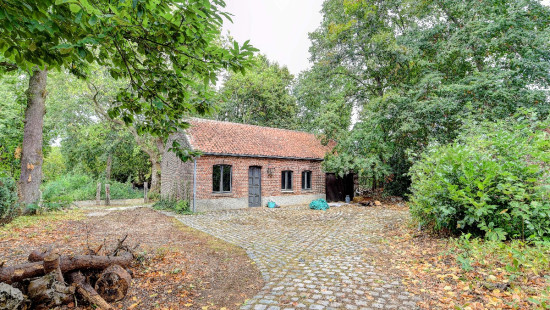
Show +25 photo(s)
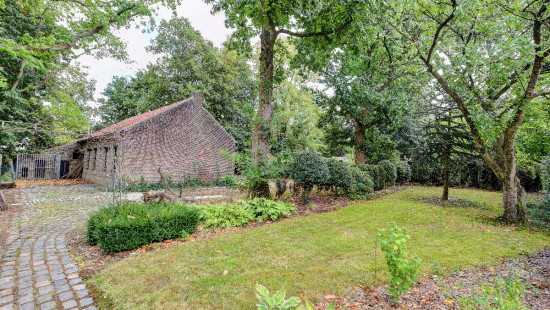

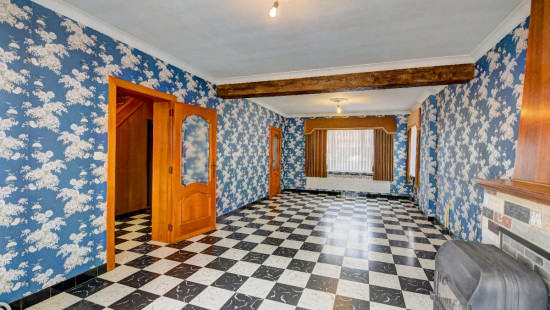


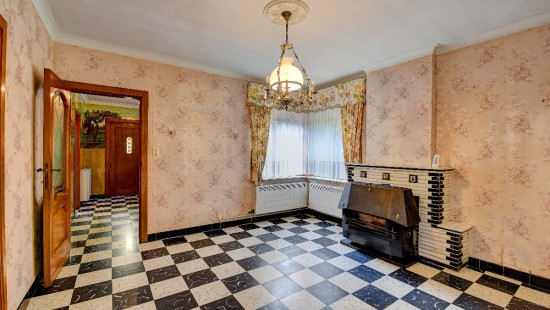
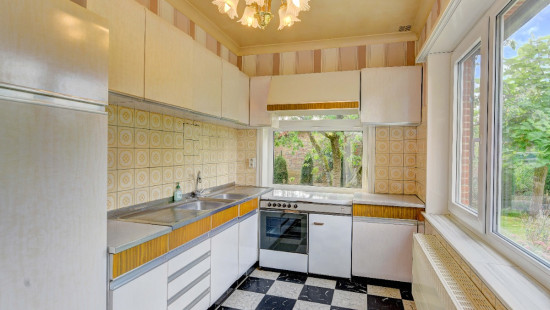


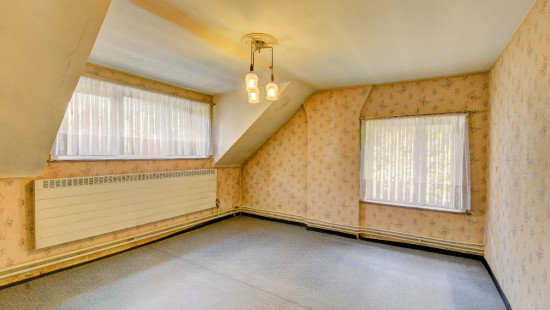



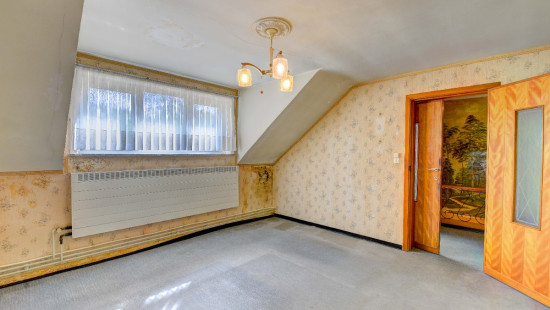






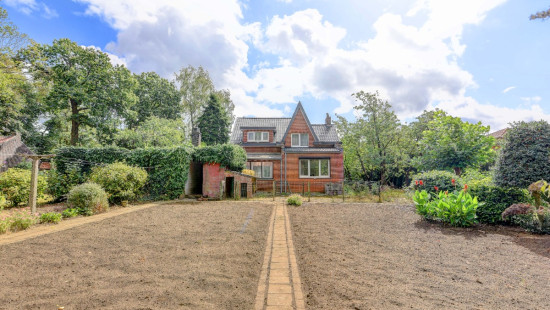


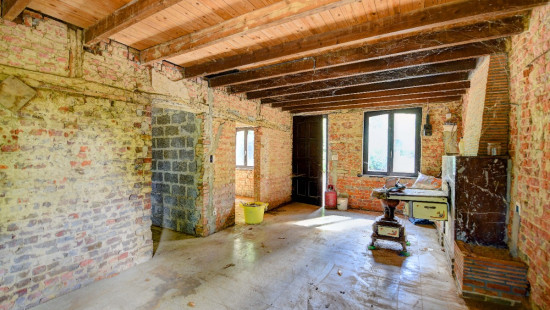
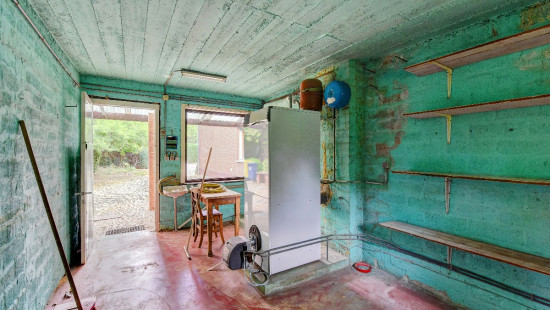
House
Detached / open construction
3 bedrooms
1 bathroom(s)
150 m² habitable sp.
7,550 m² ground sp.
F
Property code: 1374761
Description of the property
Specifications
Characteristics
General
Habitable area (m²)
150.00m²
Soil area (m²)
7550.00m²
Width surface (m)
60.00m
Surface type
Brut
Plot orientation
North
Orientation frontage
South
Surroundings
Near school
Close to public transport
Unobstructed view
Access roads
Taxable income
€922,00
Heating
Heating type
Central heating
Heating elements
Convectors
Stove(s)
Heating material
Fuel oil
Miscellaneous
Joinery
PVC
Wood
Single glazing
Double glazing
Isolation
Glazing
Warm water
Boiler on central heating
Building
Year built
1966
Miscellaneous
Construction method: Traditional masonry
Lift present
No
Solar panels
Solar panels
Solar panels present - Not included in the price
Details
Entrance hall
Living room, lounge
Dining room
Kitchen
Veranda
Night hall
Bathroom
Bedroom
Bedroom
Bedroom
Storage
Storage
Atelier
Garage
Garden shed
Garden
Technical and legal info
General
Protected heritage
No
Recorded inventory of immovable heritage
No
Energy & electricity
Electrical inspection
Inspection report - non-compliant
Utilities
Electricity
Cable distribution
City water
Telephone
Energy performance certificate
Yes
Energy label
F
Certificate number
20250710-0003644949-RES-1
Calculated specific energy consumption
599
Planning information
Urban Planning Permit
Permit issued
Urban Planning Obligation
Yes
In Inventory of Unexploited Business Premises
No
Subject of a Redesignation Plan
No
Subdivision Permit Issued
No
Pre-emptive Right to Spatial Planning
No
Urban destination
Landschappelijk waardevol agrarisch gebied;Woongebied met landelijk karakter
Flood Area
Property not located in a flood plain/area
P(arcel) Score
klasse A
G(building) Score
klasse A
Renovation Obligation
Van toepassing/Applicable
In water sensetive area
Niet van toepassing/Non-applicable
Close
