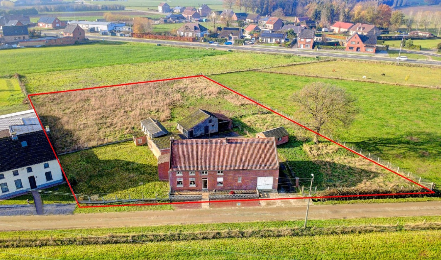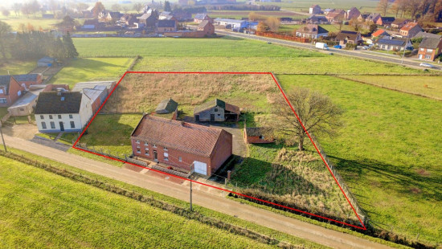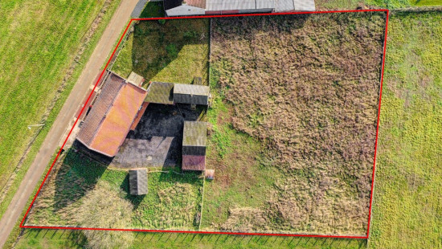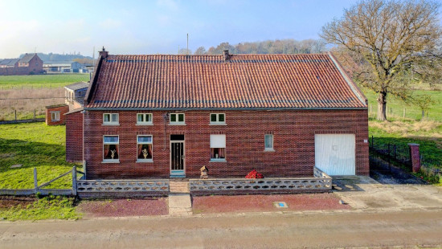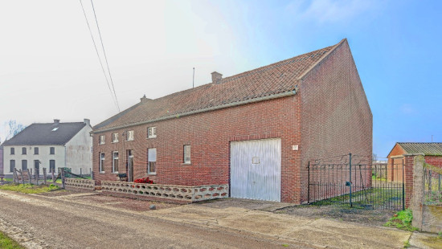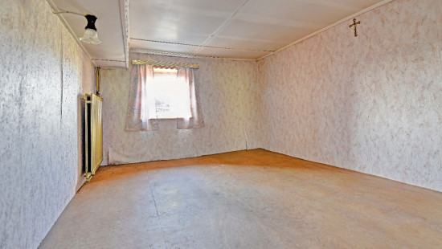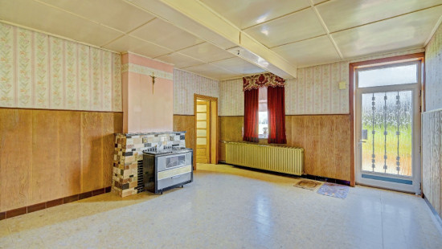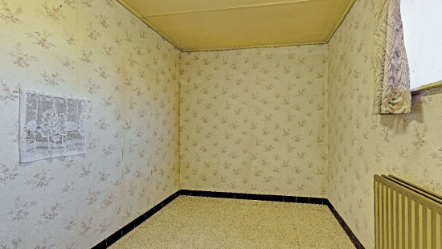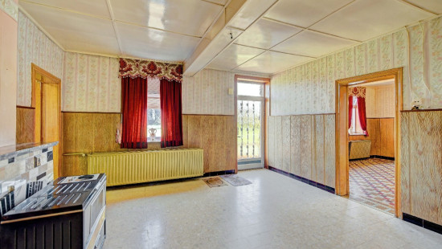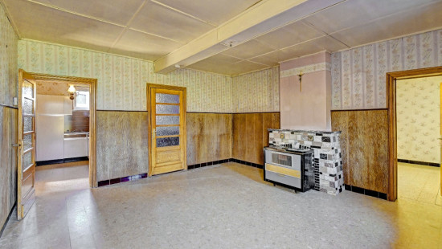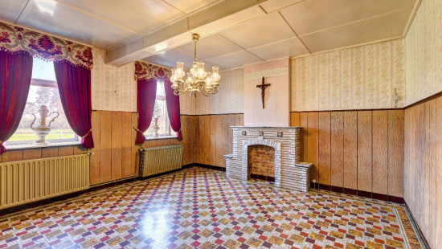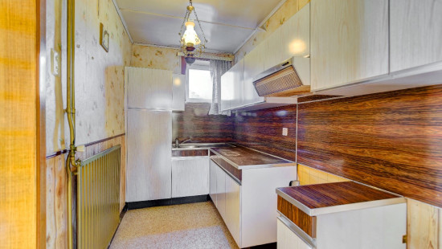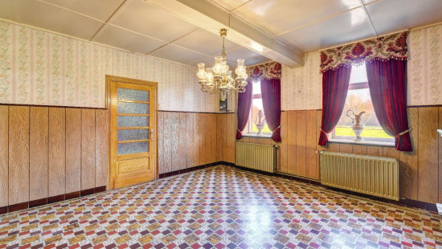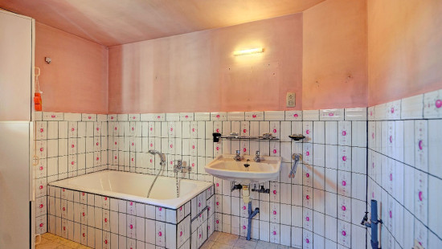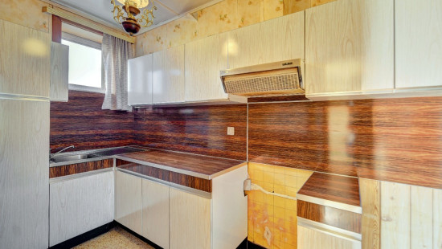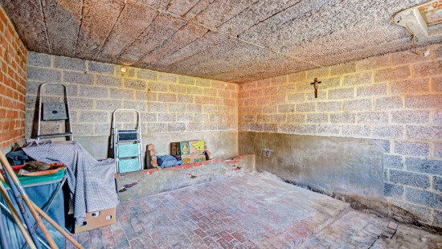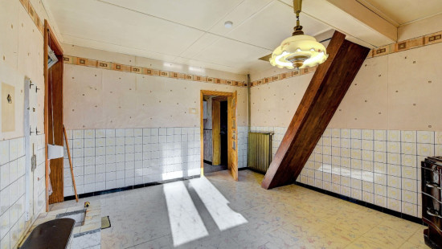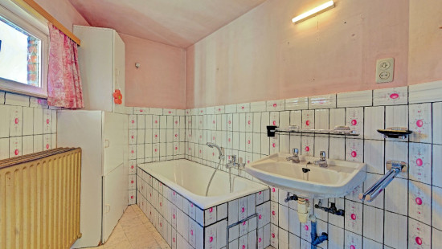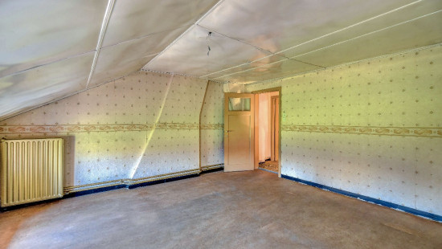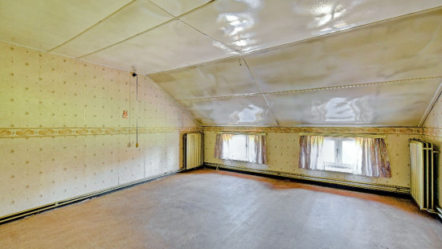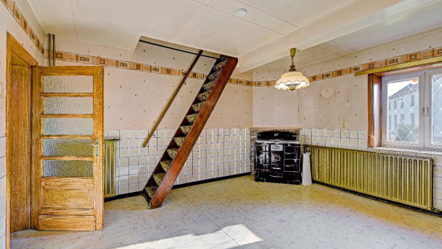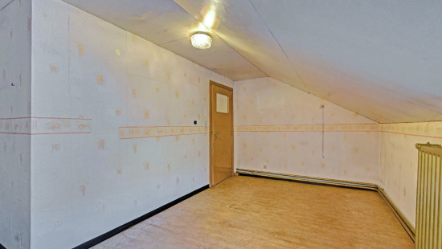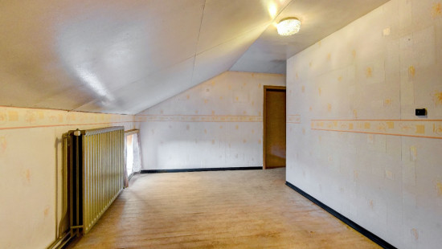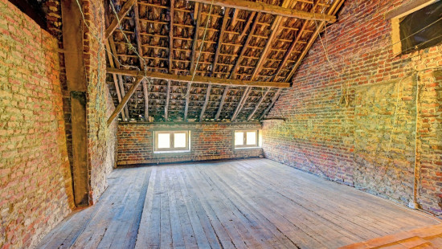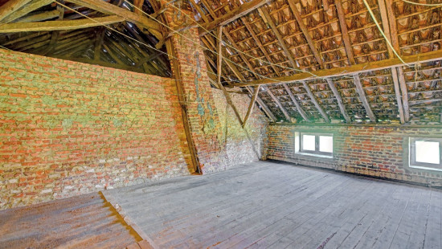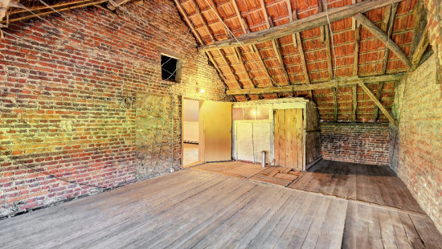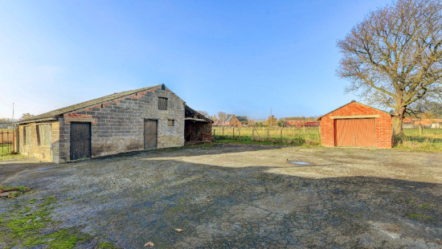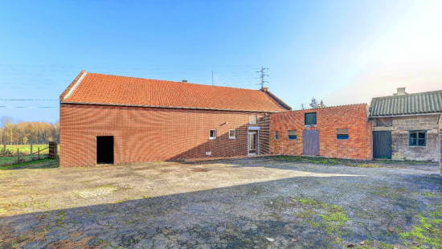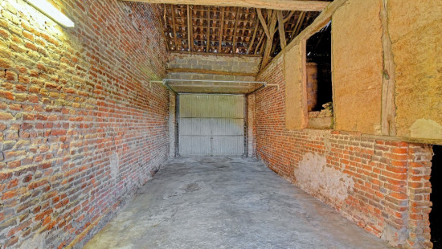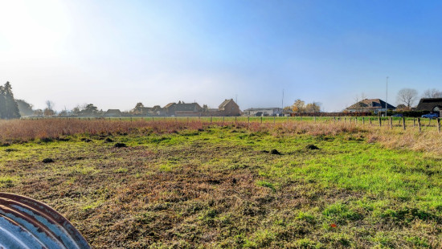
House
Detached / open construction
4 bedrooms (6 possible)
1 bathroom(s)
163 m² habitable sp.
4,240 m² ground sp.
F
Property code: 1433841
Description of the property
Specifications
Characteristics
General
Habitable area (m²)
163.00m²
Soil area (m²)
4240.00m²
Built area (m²)
294.00m²
Width surface (m)
24.90m
Surface type
Brut
Plot orientation
West
Orientation frontage
East
Surroundings
Secluded
Rural
Close to public transport
Unobstructed view
Access roads
Taxable income
€594,00
Heating
Heating type
Central heating
Heating elements
Stove(s)
Radiators
Heating material
Fuel oil
Miscellaneous
Joinery
Aluminium
Isolation
Roof insulation
Warm water
Electric boiler
Building
Year built
from 1900 to 1918
Miscellaneous
Manual roller shutters
Lift present
No
Details
Bedroom
Living room, lounge
Bedroom
Storage
Basement
Living room, lounge
Kitchen
Dining room
Bathroom
Toilet
Storage
Night hall
Bedroom
Bedroom
Attic
Attic
Storage
Storage
Garage
Storage
Garage
Carport
Storage
Storage
Garden
Technical and legal info
General
Protected heritage
No
Recorded inventory of immovable heritage
No
Energy & electricity
Electrical inspection
Inspection report - non-compliant
Utilities
Electricity
Septic tank
City water
Telephone
Energy performance certificate
Yes
Energy label
F
Certificate number
20240417-0003217427-RES-1
Calculated specific energy consumption
705
Planning information
Urban Planning Permit
Property built before 1962
Urban Planning Obligation
Yes
In Inventory of Unexploited Business Premises
No
Subject of a Redesignation Plan
No
Summons
Geen rechterlijke herstelmaatregel of bestuurlijke maatregel opgelegd
Subdivision Permit Issued
No
Pre-emptive Right to Spatial Planning
No
Urban destination
Agrarisch gebied
Flood Area
Property not located in a flood plain/area
P(arcel) Score
klasse A
G(building) Score
klasse A
Renovation Obligation
Van toepassing/Applicable
In water sensetive area
Niet van toepassing/Non-applicable
Close

