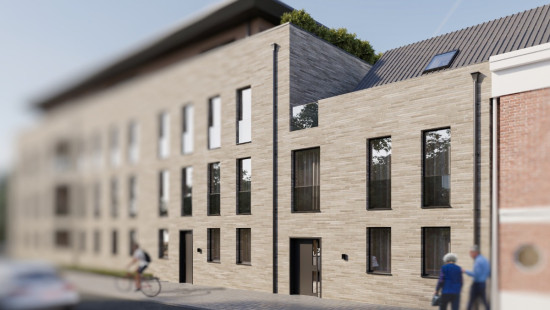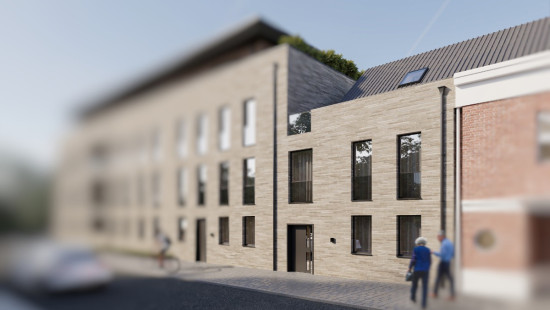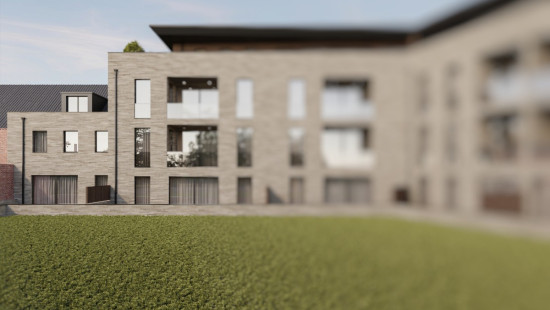
Urban-city comfort close to nature and Ravel
€ 415 000
Play video
House
2 facades / enclosed building
4 bedrooms
2 bathroom(s)
180 m² habitable sp.
180 m² ground sp.
B
Property code: 1253668
Description of the property
Specifications
Characteristics
General
Habitable area (m²)
180.00m²
Soil area (m²)
180.00m²
Surface type
Bruto
Surroundings
Residential
Near school
Close to public transport
Heating
Heating type
Central heating
Individual heating
Heating elements
Condensing boiler
Heating material
Gas
Miscellaneous
Joinery
PVC
Triple glazing
Isolation
Detailed information on request
Warm water
Water heater on central heating
Building
Year built
2024
Lift present
No
Details
Entrance hall
Living room, lounge
Kitchen
Laundry area
Bedroom
Bedroom
Bedroom
Night hall
Toilet
Bathroom
Bedroom
Multi-purpose room
Terrace
Shower room
Toilet
Garage
Technical and legal info
General
Protected heritage
No
Recorded inventory of immovable heritage
No
Energy & electricity
Electrical inspection
Inspection report - compliant
Utilities
Gas
Sewer system connection
City water
Electricity night rate
Electricity modern
Energy performance certificate
Yes
Energy label
-
E-level
B
Certificate number
RWPEB - 116304
Calculated specific energy consumption
91
Planning information
Urban Planning Permit
Permit issued
Urban Planning Obligation
No
In Inventory of Unexploited Business Premises
No
Subject of a Redesignation Plan
No
Subdivision Permit Issued
No
Pre-emptive Right to Spatial Planning
No
Urban destination
La zone d'habitat
Flood Area
Property not located in a flood plain/area
Renovation Obligation
Niet van toepassing/Non-applicable
Close
Interested?



