
Charming 4-bedroom house in Livarchamps (Bastogne)
Sold
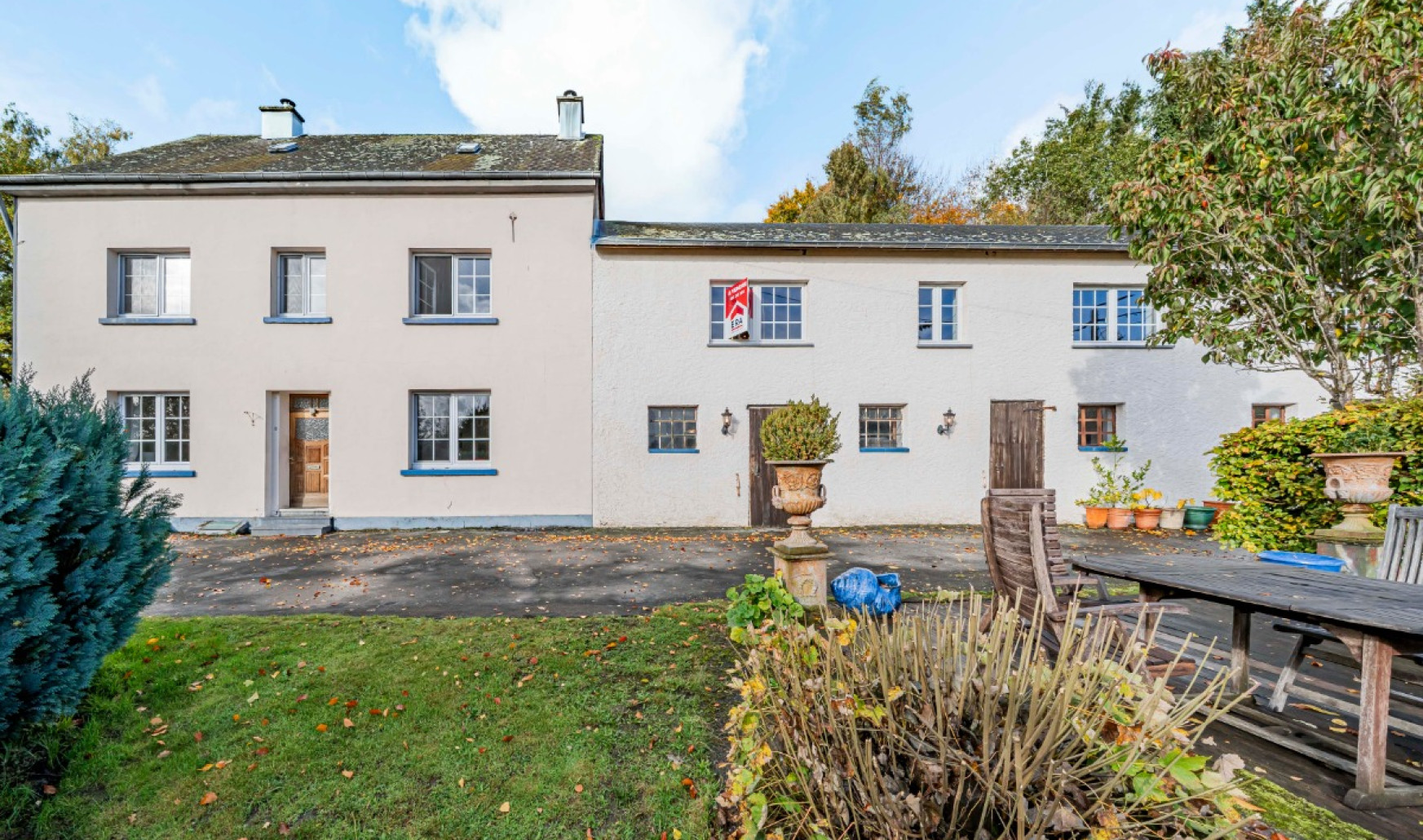
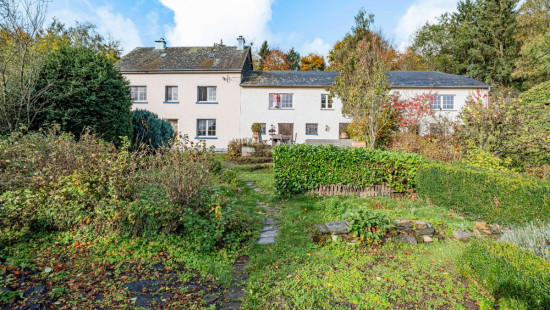
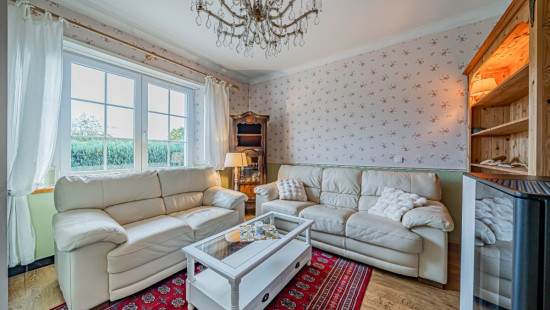
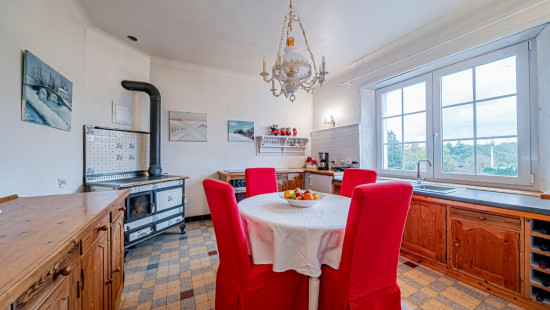
Show +12 photo(s)
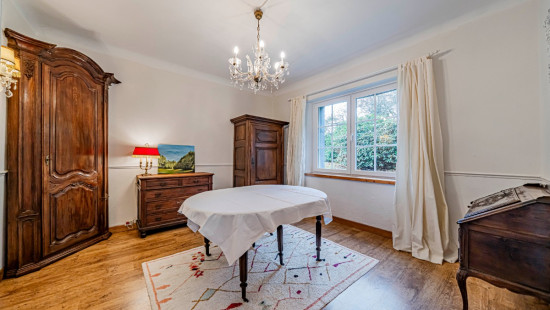
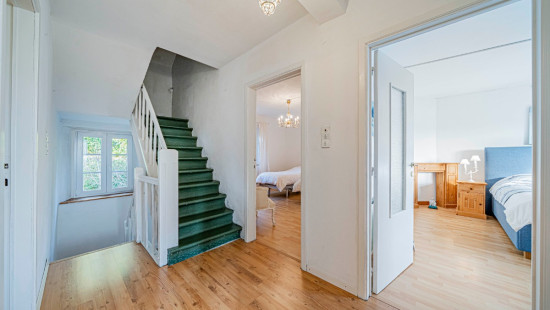
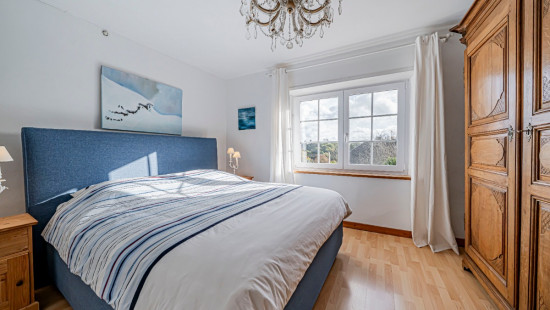
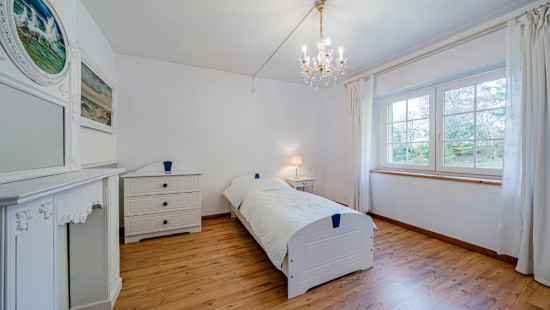
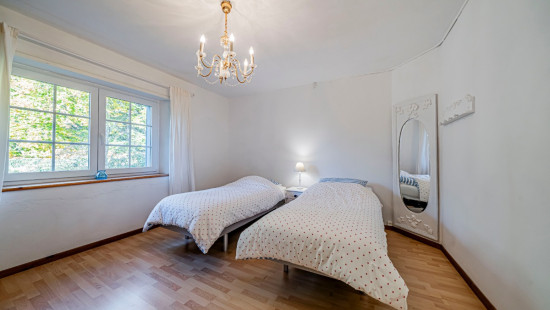
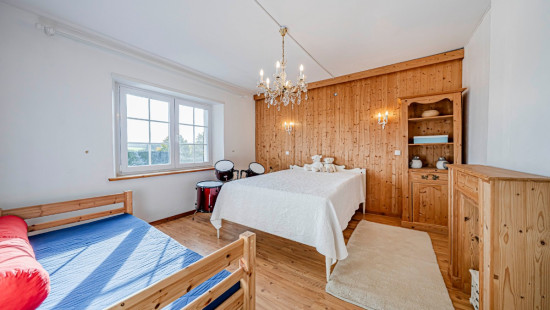
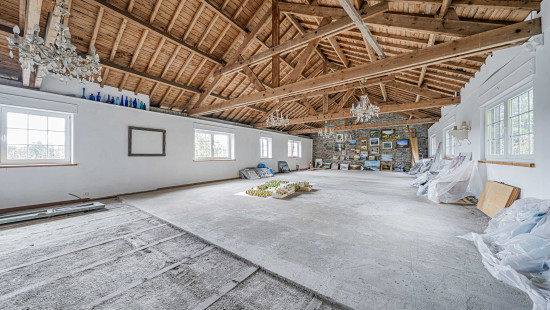
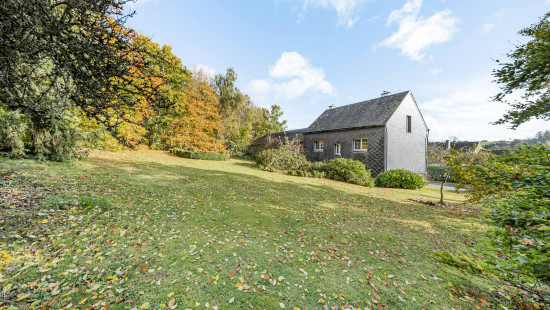
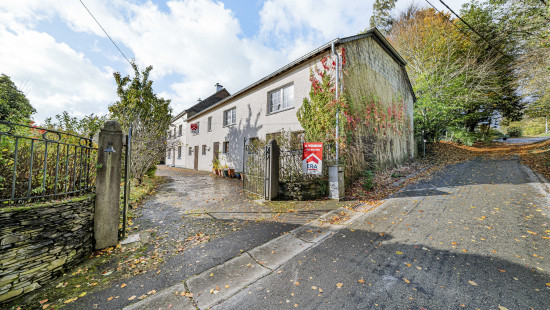
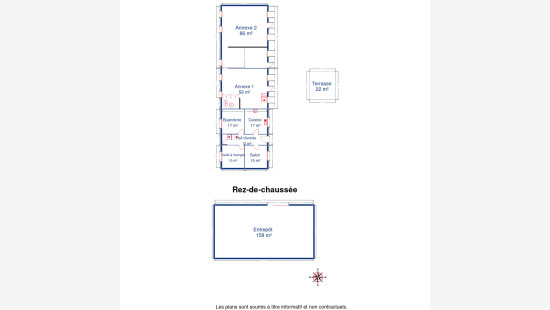
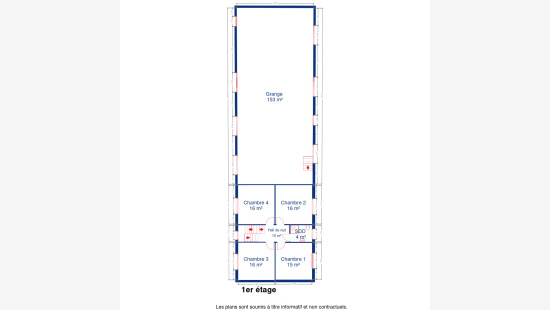
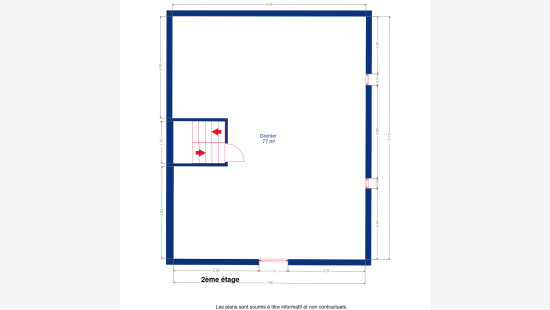
House
Detached / open construction
4 bedrooms
1 bathroom(s)
221 m² habitable sp.
2,775 m² ground sp.
F
Property code: 1426749
Description of the property
Specifications
Characteristics
General
Habitable area (m²)
221.00m²
Soil area (m²)
2775.00m²
Surface type
Brut
Surroundings
Wooded
Green surroundings
Rural
Access roads
Taxable income
€686,00
Heating
Heating type
Individual heating
Heating elements
Built-in fireplace
Pelletkachel
Heating material
Wood
Pellets
Miscellaneous
Joinery
PVC
Double glazing
Isolation
Detailed information on request
Warm water
Separate water heater, boiler
Building
Year built
1947
Lift present
No
Details
Bedroom
Bedroom
Bedroom
Bedroom
Multi-purpose room
Multi-purpose room
Terrace
Laundry area
Kitchen
Dining room
Living room, lounge
Multi-purpose room
Barn
Night hall
Shower room
Garden
Attic
Technical and legal info
General
Protected heritage
No
Recorded inventory of immovable heritage
No
Energy & electricity
Electrical inspection
Inspection report pending
Utilities
Electricity
Septic tank
Cable distribution
City water
Electricity individual
Energy performance certificate
Yes
Energy label
F
EPB
F
E-level
F
Certificate number
20251106031094
Calculated specific energy consumption
475
CO2 emission
2.00
Calculated total energy consumption
104852
Planning information
Urban Planning Permit
Property built before 1962
Urban Planning Obligation
Yes
In Inventory of Unexploited Business Premises
No
Subject of a Redesignation Plan
No
Summons
Geen rechterlijke herstelmaatregel of bestuurlijke maatregel opgelegd
Subdivision Permit Issued
No
Pre-emptive Right to Spatial Planning
No
Urban destination
La zone agricole;La zone d'habitat à caractère rural
Renovation Obligation
Niet van toepassing/Non-applicable
In water sensetive area
Niet van toepassing/Non-applicable
Close
