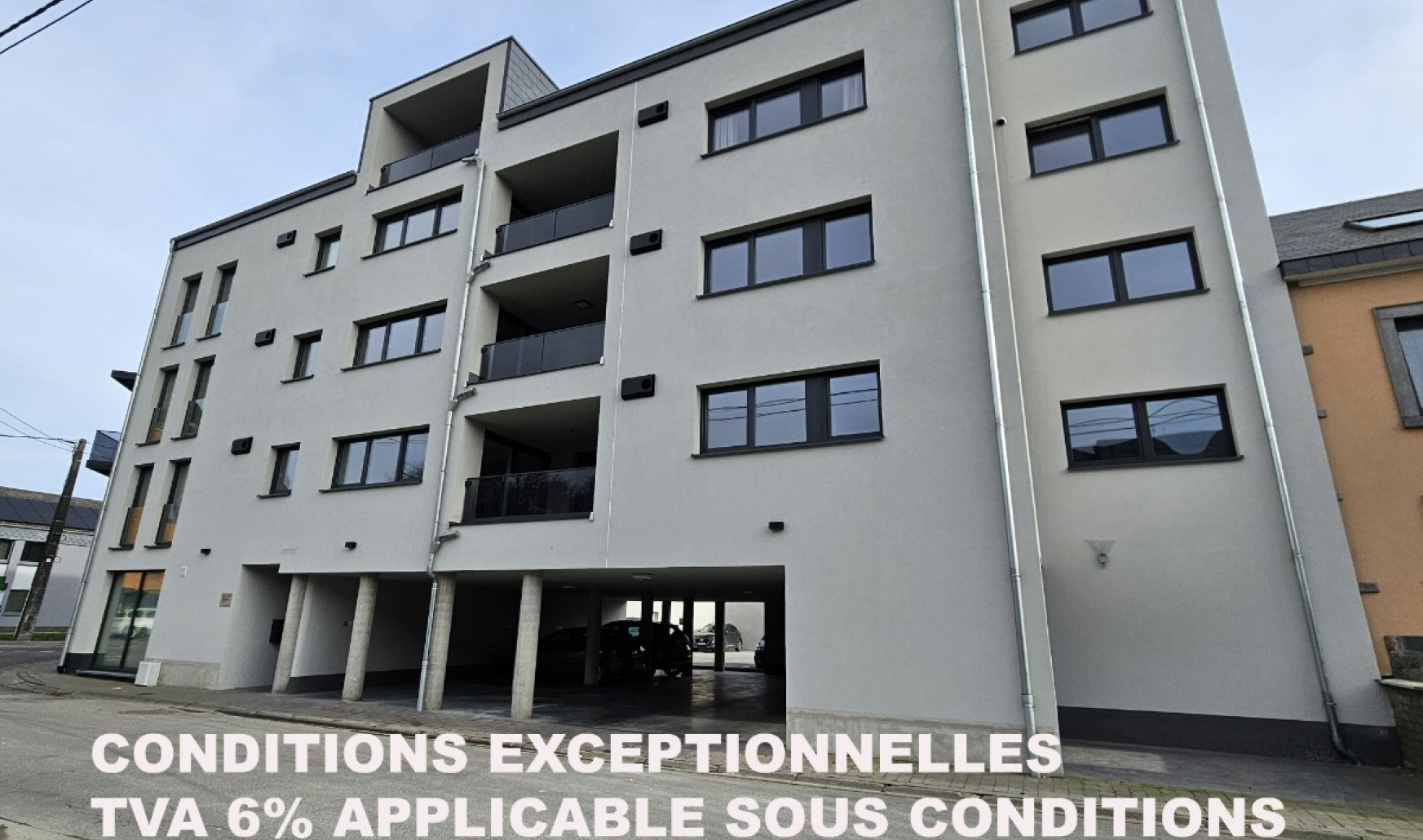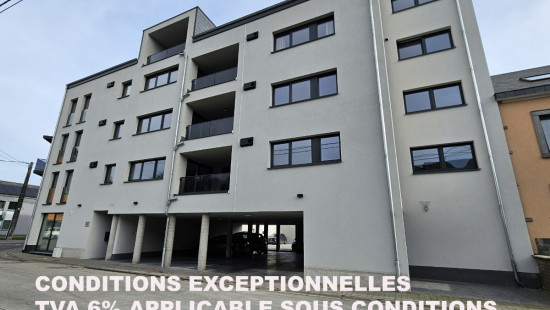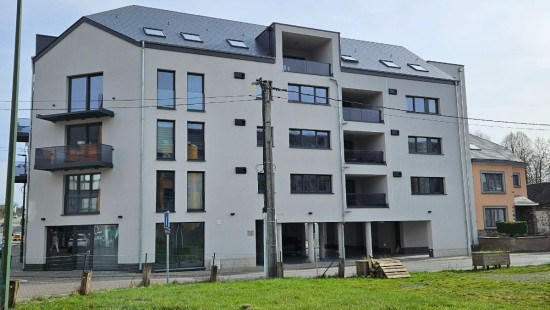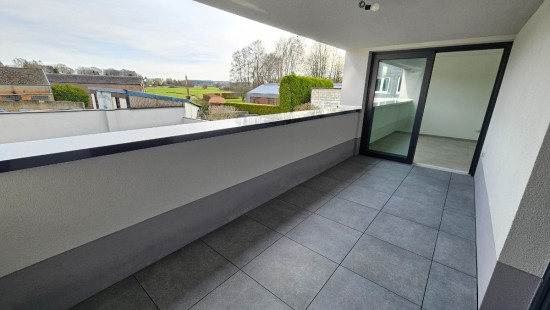
Flat, apartment
2 facades / enclosed building
3 bedrooms
1 bathroom(s)
101 m² habitable sp.
765 m² ground sp.
A
Property code: 1249394
Description of the property
Specifications
Characteristics
General
Habitable area (m²)
101.00m²
Soil area (m²)
765.00m²
Surface type
Bruto
Surroundings
Centre
Commercial district
Residential
Near school
Close to public transport
Entertainment area
Access roads
Heating
Heating type
Central heating
Heating elements
Underfloor heating
Central heating boiler, furnace
Heating material
Gas
Miscellaneous
Joinery
PVC
Triple glazing
Isolation
Façade insulation
Wall
See specifications
Akoestische isolatie
Triple glazing
Roof insulation
Warm water
Water heater on central heating
Building
Year built
2022
Floor
1
Amount of floors
4
Lift present
Yes
Details
Living room, lounge
Bedroom
Toilet
Shower room
Bedroom
Bedroom
Terrace
Pantry
Technical and legal info
General
Protected heritage
No
Recorded inventory of immovable heritage
No
Energy & electricity
Electrical inspection
Inspection report - compliant
Utilities
Gas
Sewer system connection
City water
Telephone
Electricity night rate
Electricity individual
Internet
Energy performance certificate
Yes
Energy label
A
EPB
A 55 kwh/m²/an
E-level
A
Certificate number
RWPEB-071073
EPB description
Classe PEB A 55 kwh/m²/an
Calculated specific energy consumption
55
Planning information
Urban Planning Permit
Permit issued
Urban Planning Obligation
No
In Inventory of Unexploited Business Premises
No
Subject of a Redesignation Plan
No
Subdivision Permit Issued
No
Pre-emptive Right to Spatial Planning
No
Urban destination
La zone d'habitat
Flood Area
Not applicable
Renovation Obligation
Niet van toepassing/Non-applicable
ERA TOPIMMO
Patricia Martin
Close
Sold



