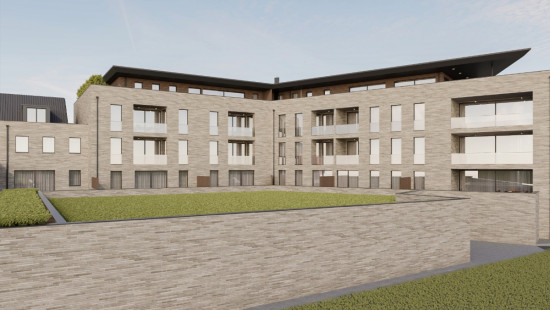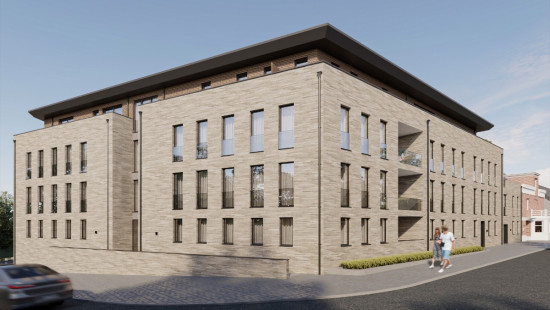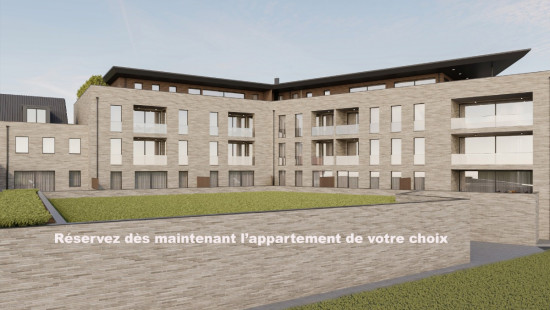
Book the flat of your choice now !
Sold
Play video
Flat, apartment
Semi-detached
2 bedrooms
2 bathroom(s)
114 m² habitable sp.
114 m² ground sp.
A
Property code: 1249435
Description of the property
Specifications
Characteristics
General
Habitable area (m²)
114.01m²
Soil area (m²)
114.01m²
Surface type
Bruto
Surroundings
Residential
Near school
Close to public transport
Heating
Heating type
Central heating
Heating elements
Underfloor heating
Condensing boiler
Heating material
Gas
Miscellaneous
Joinery
PVC
Triple glazing
Isolation
See specifications
Warm water
Water heater on central heating
Building
Year built
2024
Floor
2
Amount of floors
3
Miscellaneous
Intercom
Ventilation
Lift present
Yes
Details
Hall
Toilet
Living room, lounge
Kitchen
Pantry
Bedroom
Bedroom
Shower room
Terrace
Shower room
Dressing room, walk-in closet
Technical and legal info
General
Protected heritage
No
Recorded inventory of immovable heritage
No
Energy & electricity
Electrical inspection
Inspection report - compliant
Utilities
Gas
Sewer system connection
City water
Electricity night rate
Energy performance certificate
Requested
Energy label
-
EPB
A
E-level
A
Certificate number
RWPEB-116304
EPB description
RWPEB-116304
Calculated specific energy consumption
85
Planning information
Urban Planning Permit
Permit issued
Urban Planning Obligation
No
In Inventory of Unexploited Business Premises
No
Subject of a Redesignation Plan
No
Subdivision Permit Issued
No
Pre-emptive Right to Spatial Planning
No
Urban destination
La zone d'habitat
Flood Area
Not applicable
Renovation Obligation
Niet van toepassing/Non-applicable
ERA TOPIMMO
Patricia Martin
Close
Sold



