
4 bedroom house with commercial space in Hognoul
Starting from € 549 000
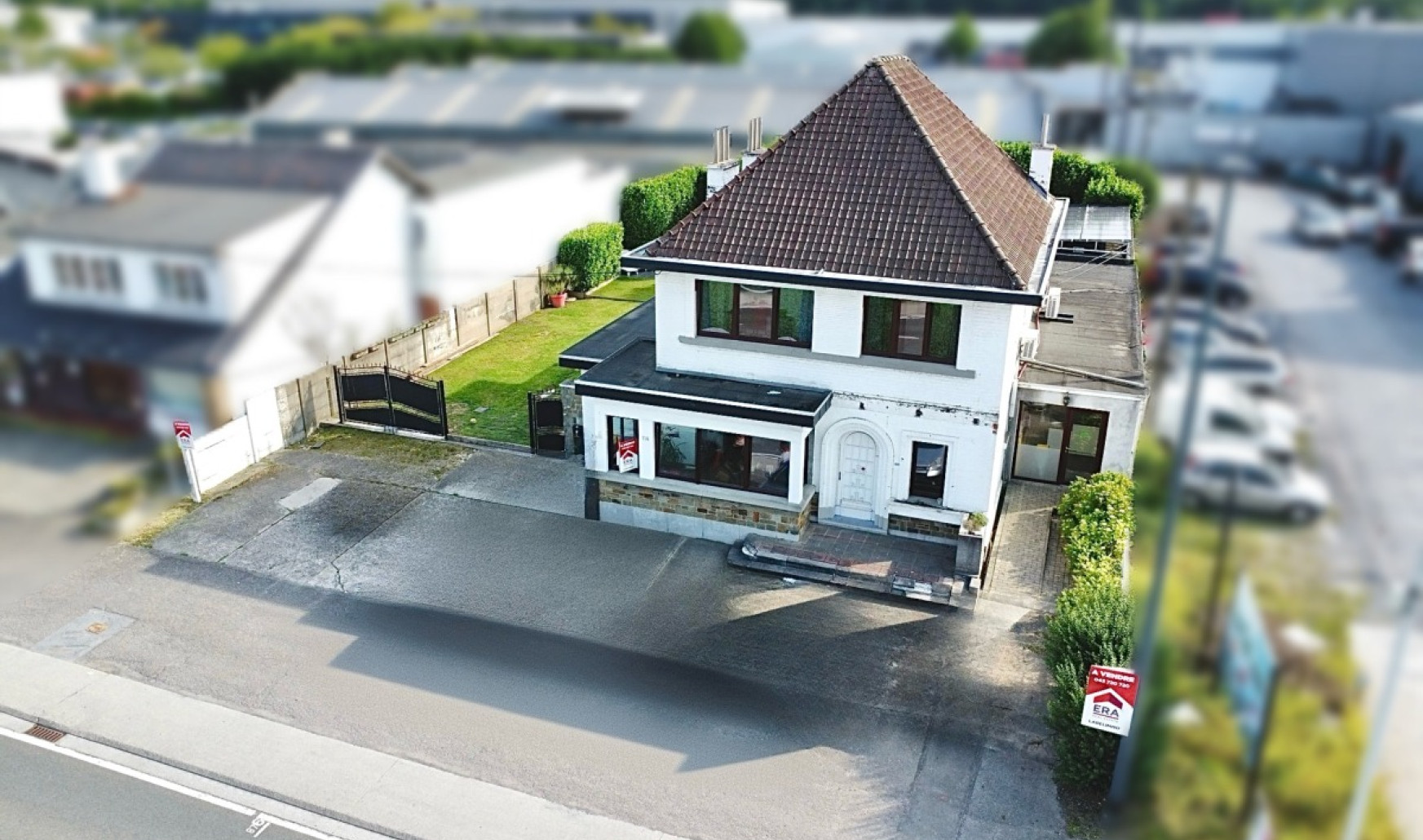
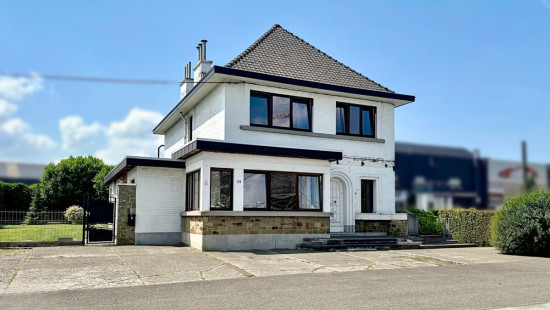
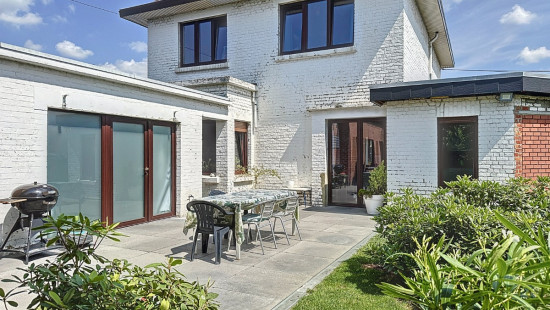
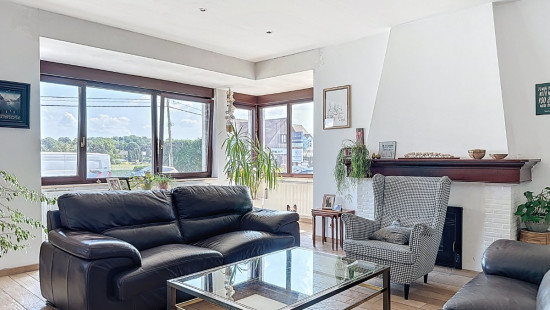
Show +26 photo(s)
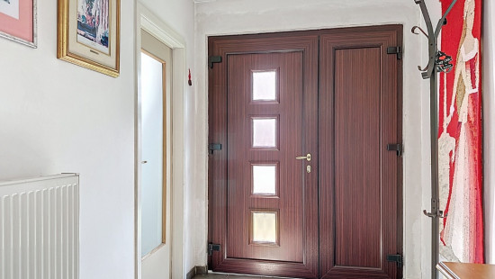
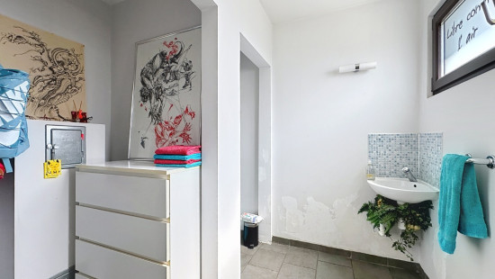
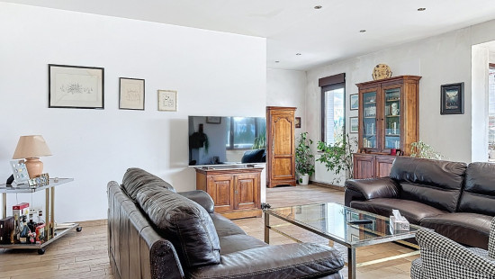
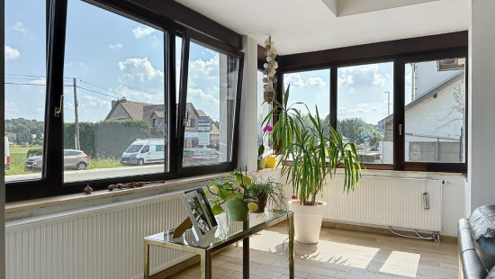
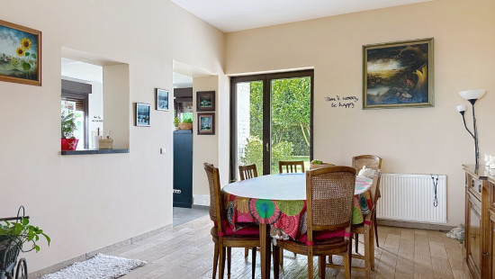
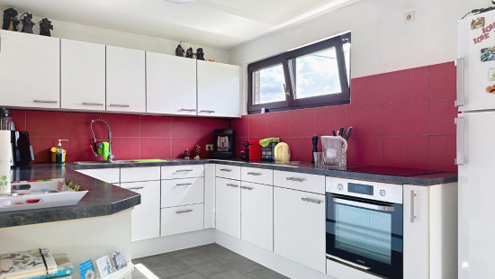
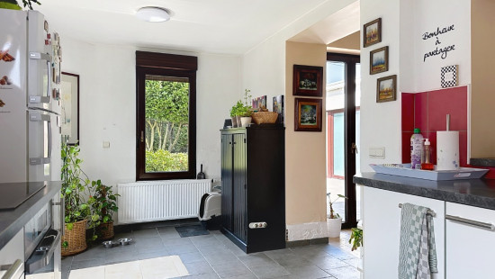
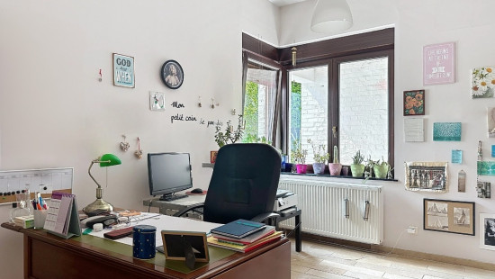
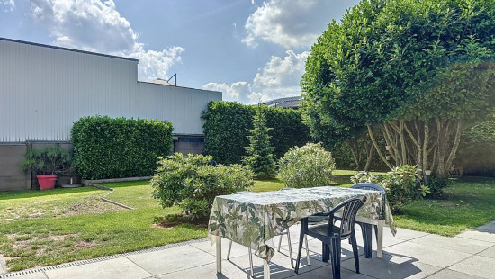
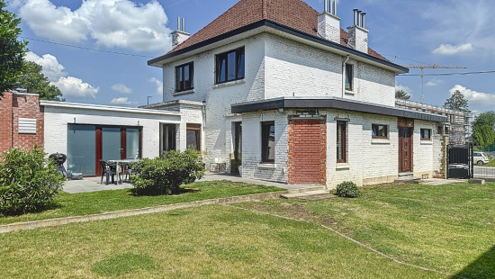
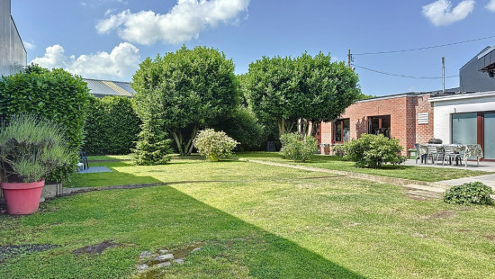
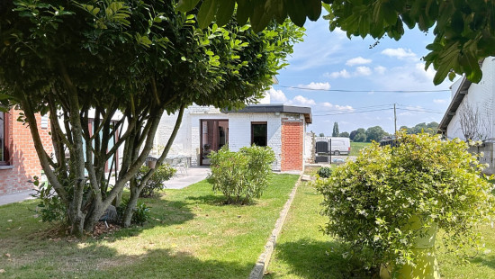
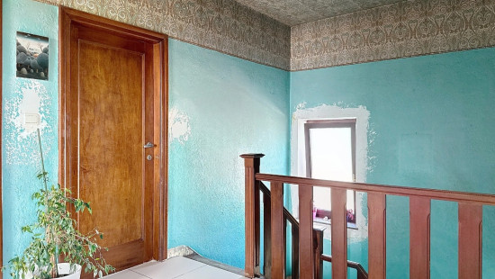
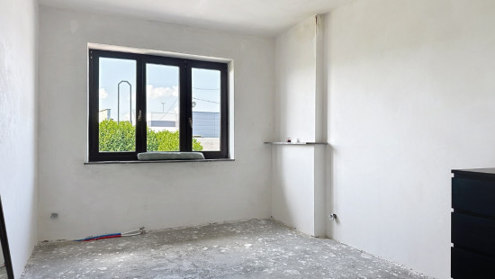
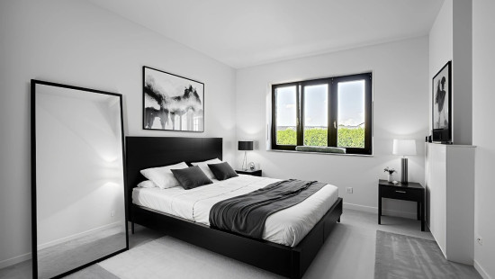
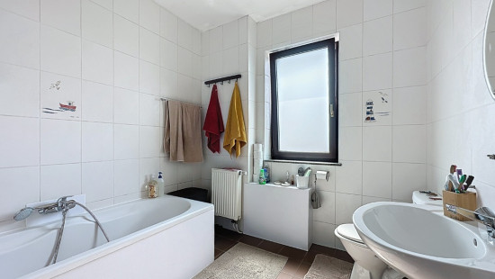
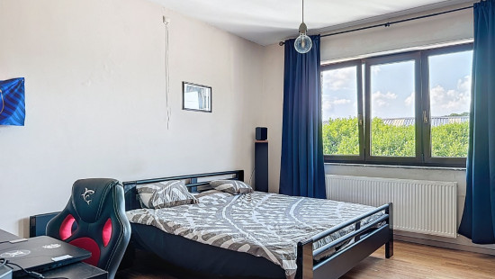
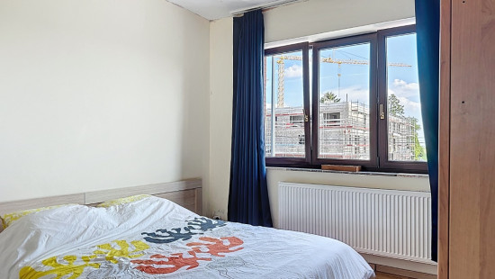
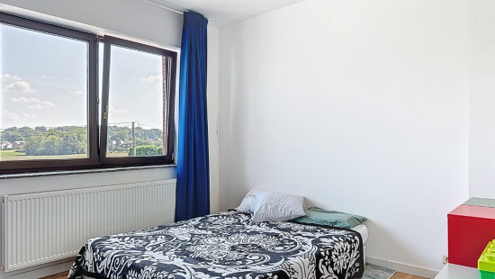
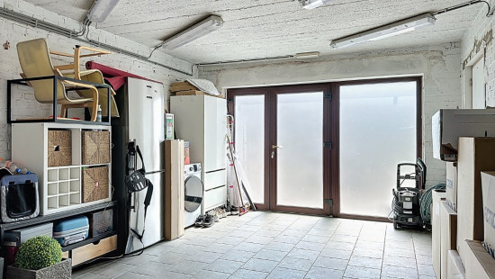
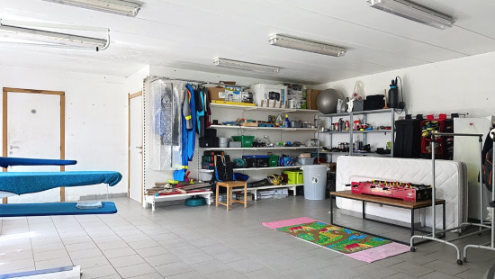
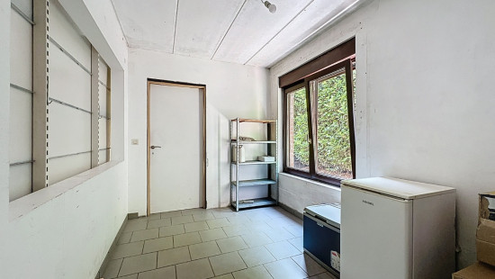
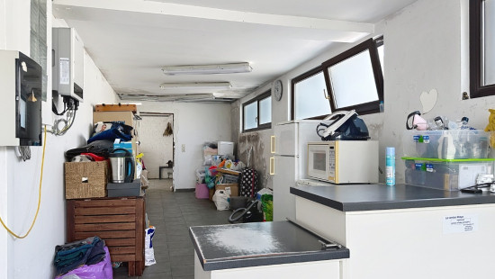
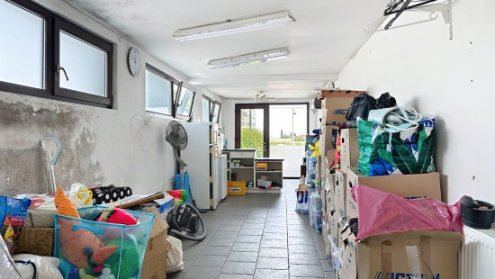
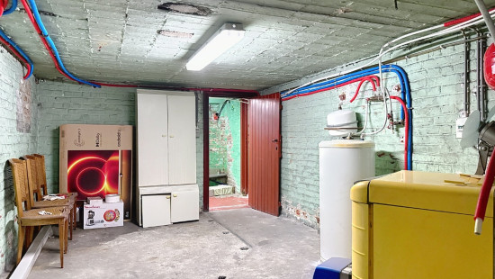
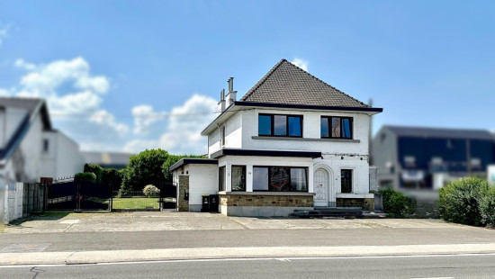
House
Detached / open construction
4 bedrooms (5 possible)
1 bathroom(s)
201 m² habitable sp.
920 m² ground sp.
D
Property code: 1383318
Description of the property
Specifications
Characteristics
General
Habitable area (m²)
201.20m²
Soil area (m²)
920.00m²
Built area (m²)
288.00m²
Exploitable surface (m²)
364.90m²
Width surface (m)
23.00m
Surface type
Net
Plot orientation
South
Orientation frontage
North
Surroundings
Nightlife area
Busy location
Near school
Close to public transport
Near park
Near railway station
Access roads
Taxable income
€1665,00
Heating
Heating type
Central heating
Heating elements
Photovoltaic panel
Radiators
Compressed air
Central heating boiler, furnace
Heating material
Wood
Fuel oil
Miscellaneous
Joinery
PVC
Double glazing
Isolation
Detailed information on request
Warm water
Water heater on central heating
Building
Year built
1950
Lift present
No
Details
Entrance hall
Toilet
Living room, lounge
Kitchen
Dining room
Hall
Office
Night hall
Bedroom
Bedroom
Bedroom
Bedroom
Bathroom
Commercial premises
Multi-purpose room
Toilet
Basement
Garden
Parking space
Parking space
Parking space
Parking space
Parking space
Parking space
Technical and legal info
General
Protected heritage
No
Recorded inventory of immovable heritage
No
Energy & electricity
Utilities
Electricity
Sewer system connection
Cable distribution
Photovoltaic panels
City water
Telephone
Electricity modern
Internet
Water softener
Energy performance certificate
Yes
Energy label
D
E-level
D
Certificate number
20240919013881
Calculated specific energy consumption
328
CO2 emission
81.00
Calculated total energy consumption
69729
Planning information
Urban Planning Permit
Permit issued
Urban Planning Obligation
No
In Inventory of Unexploited Business Premises
No
Subject of a Redesignation Plan
No
Summons
Geen rechterlijke herstelmaatregel of bestuurlijke maatregel opgelegd
Subdivision Permit Issued
No
Pre-emptive Right to Spatial Planning
No
Urban destination
La zone d'habitat
Flood Area
Property not located in a flood plain/area
Renovation Obligation
Niet van toepassing/Non-applicable
In water sensetive area
Niet van toepassing/Non-applicable
Close
