
Architect-designed bungalow in green Asse
€ 525 000

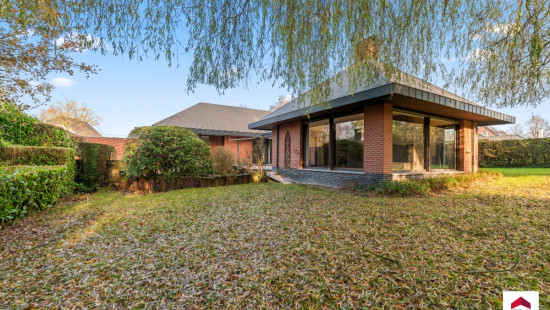
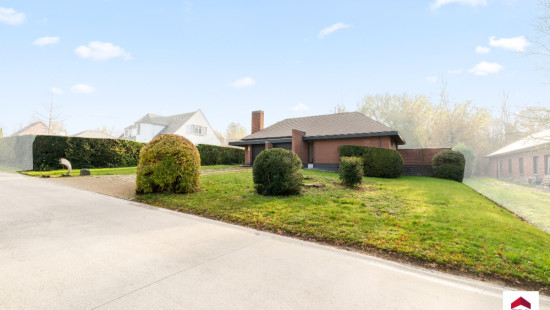
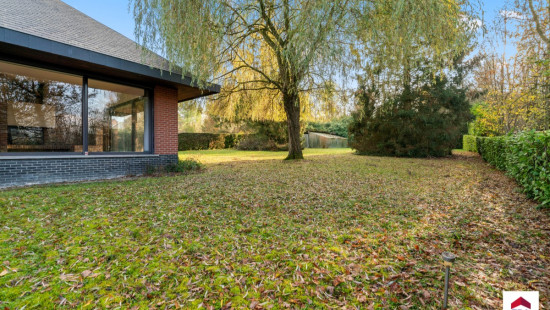
Show +23 photo(s)
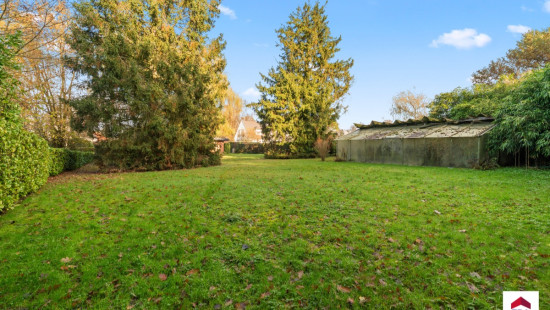
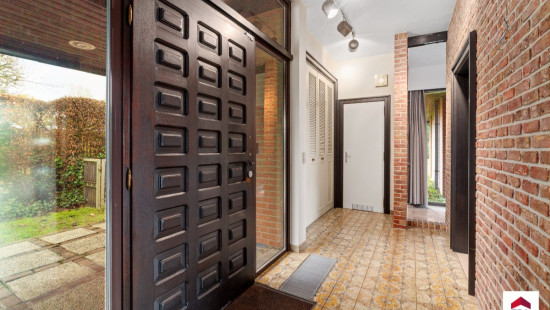
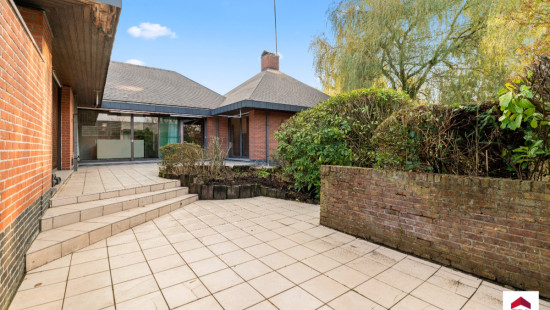

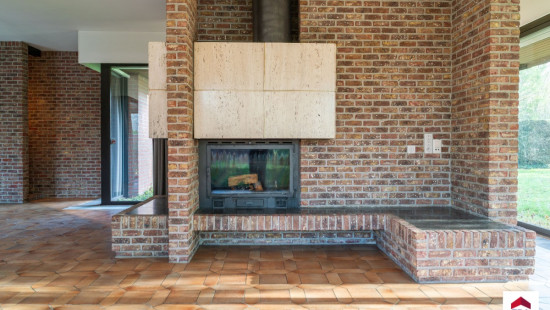
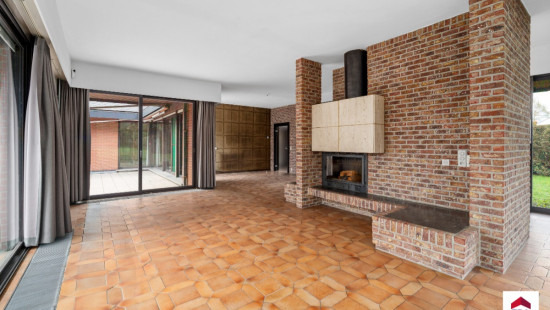
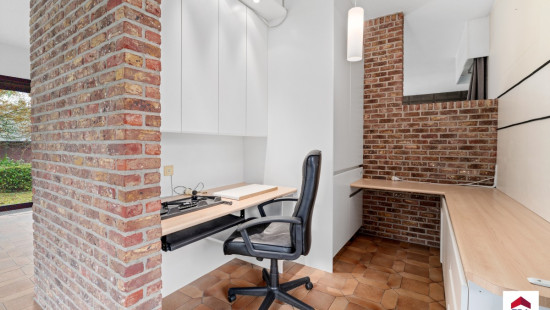
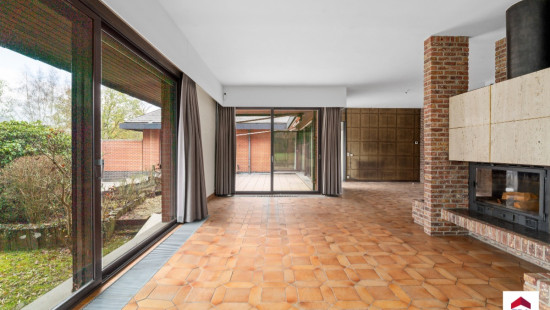

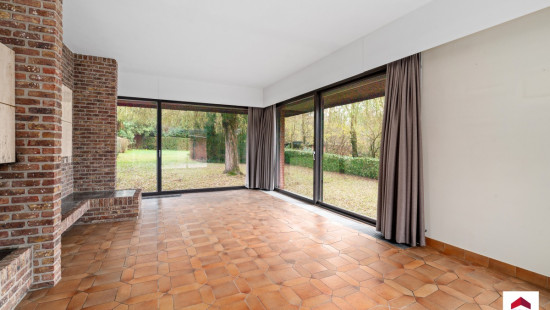
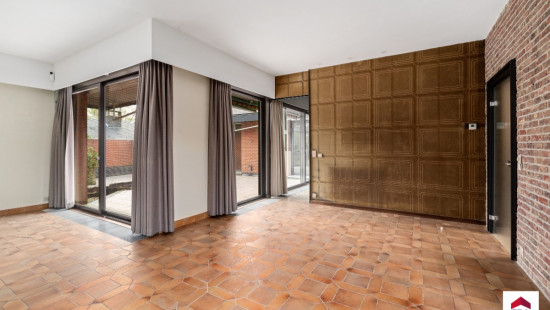
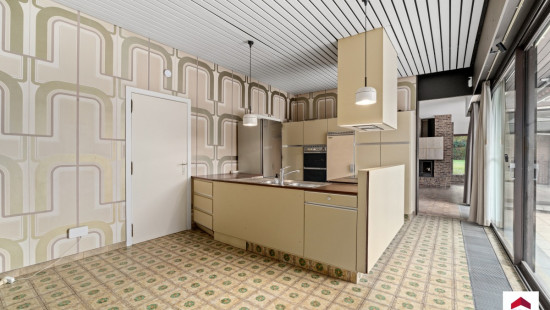
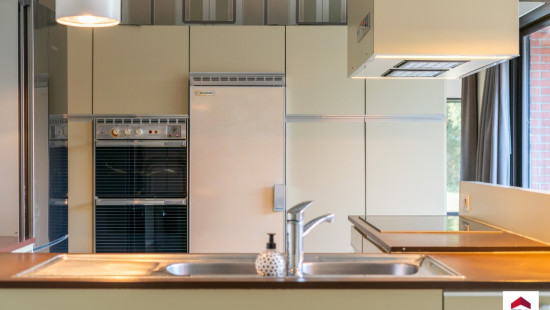
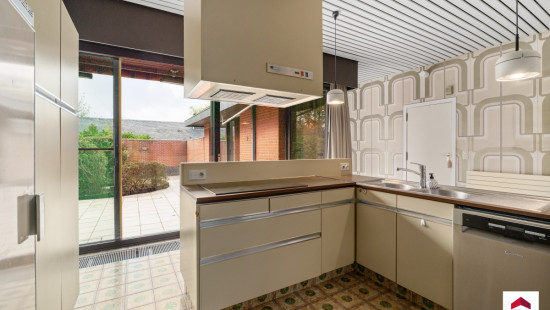
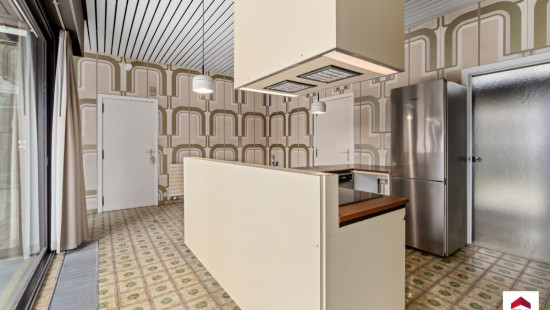
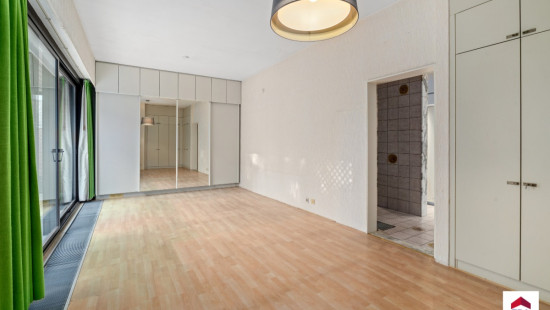
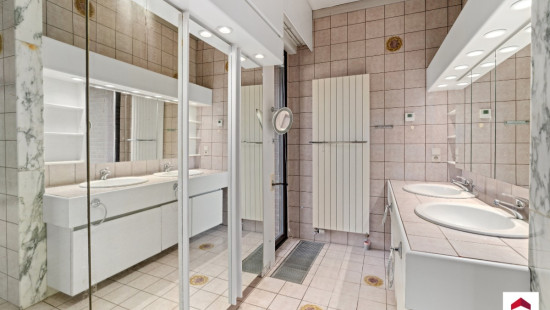

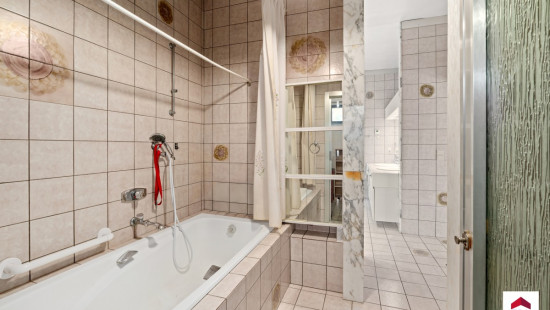
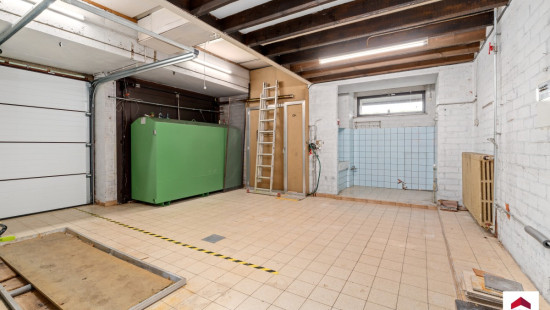

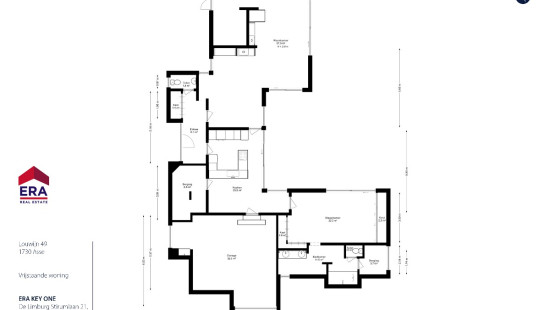
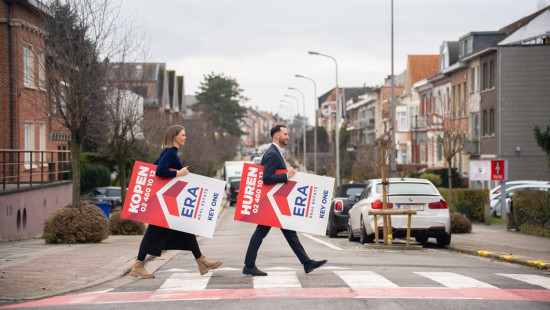
House
Detached / open construction
1 bedrooms (2 possible)
1 bathroom(s)
154 m² habitable sp.
2,113 m² ground sp.
D
Property code: 1431188
Description of the property
Specifications
Characteristics
General
Habitable area (m²)
154.00m²
Soil area (m²)
2113.00m²
Exploitable surface (m²)
273.00m²
Surface type
Net
Surroundings
Green surroundings
Taxable income
€2017,00
Heating
Heating type
Central heating
Heating elements
Radiators with thermostatic valve
Heating material
Fuel oil
Miscellaneous
Joinery
Aluminium
Double glazing
Isolation
Glazing
See energy performance certificate
Warm water
Separate water heater, boiler
Building
Year built
1973
Miscellaneous
Alarm
Manual sun protection
Roller shutters
Construction method: Concrete construction
Lift present
No
Details
Entrance hall
Toilet
Living room, lounge
Dining room
Kitchen
Storage
Bedroom
Bathroom
Garage
Terrace
Attic
Garden
Parking space
Garage
Technical and legal info
General
Protected heritage
No
Recorded inventory of immovable heritage
No
Energy & electricity
Electrical inspection
Inspection report - non-compliant
Utilities
Electricity
Rainwater well
Cable distribution
City water
Telephone
Internet
Energy performance certificate
Yes
Energy label
D
Certificate number
20251112-0003731871-RES-1
Calculated specific energy consumption
393
Planning information
Urban Planning Permit
Permit issued
Urban Planning Obligation
Yes
In Inventory of Unexploited Business Premises
No
Subject of a Redesignation Plan
No
Summons
Geen rechterlijke herstelmaatregel of bestuurlijke maatregel opgelegd
Subdivision Permit Issued
No
Pre-emptive Right to Spatial Planning
No
Flood Area
Property not located in a flood plain/area
P(arcel) Score
klasse A
G(building) Score
klasse A
Renovation Obligation
Niet van toepassing/Non-applicable
In water sensetive area
Niet van toepassing/Non-applicable


Close
Downloads
- 10. RechtVanVoorkoop-O2025-1036595-30_10_2025.pdf
- 9. Overstromingsgevaar-O2025-1036597-30_10_2025.pdf
- 12. Gewestinfo-O2025-1036594-30_10_2025.pdf
- 4. Asse - VIP-00646458.pdf
- 5. Mobiscore-O2025-1036603-30_10_2025.pdf
- 2. EPC-PEB D attest_126257_3177a5d14f1eee83d8dc1f7589f243afe2da858761098a33.pdf
- 7. OngeschiktOnbewoonbaar-O2025-1036600-30_10_2025.pdf
- 6. OmgevingsRapport-O2025-1036604-30_10_2025.pdf
- 8. OnroerendErfgoed-O2025-1036596-30_10_2025.pdf
- 13. ConformiteitsAttesten-O2025-1036598-30_10_2025.pdf
- 14. Herstelvorderingen-O2025-1036599-30_10_2025.pdf
- 15. Premie_overzicht_O2025-1036605_30_10_2025.pdf
- 3. cert.elec.pdf
- 11. Luchtfotos-O2025-1036601-30_10_2025.pdf
- Plannen Louwijn.pdf