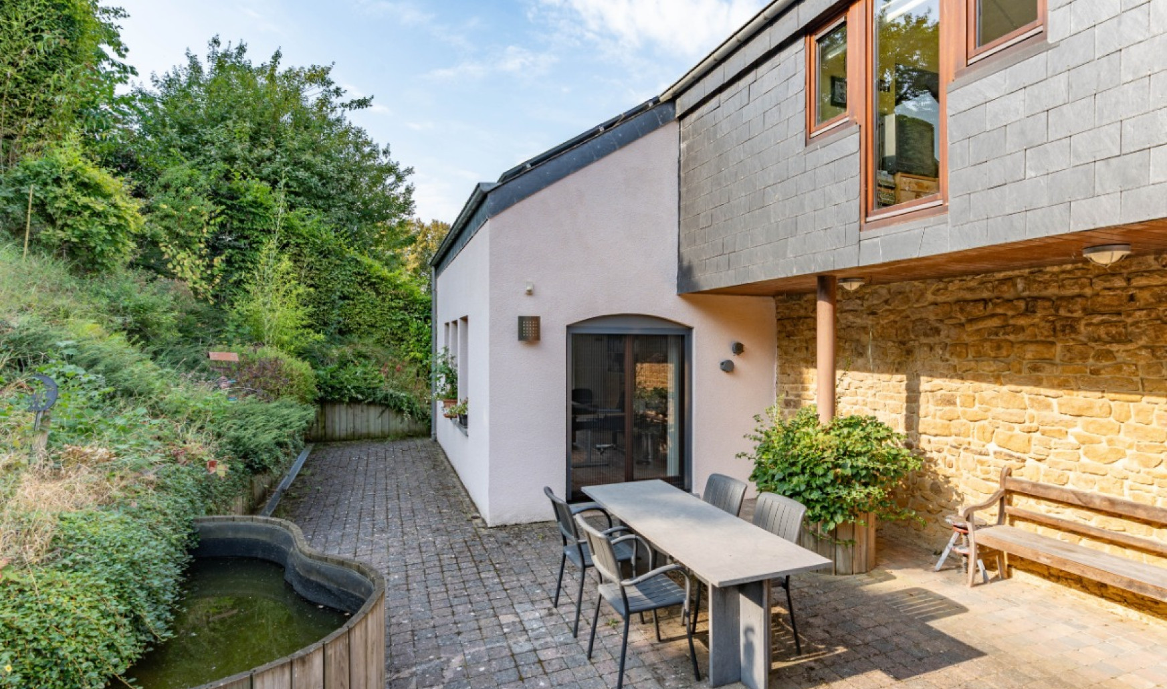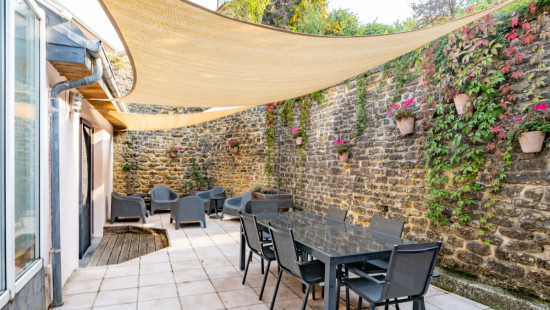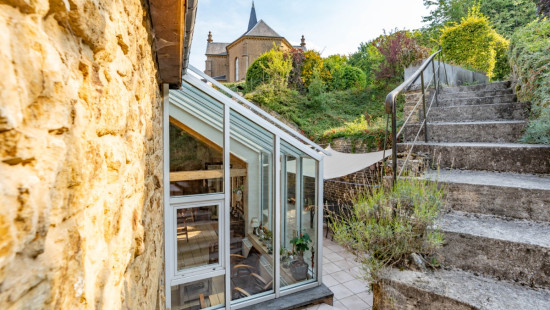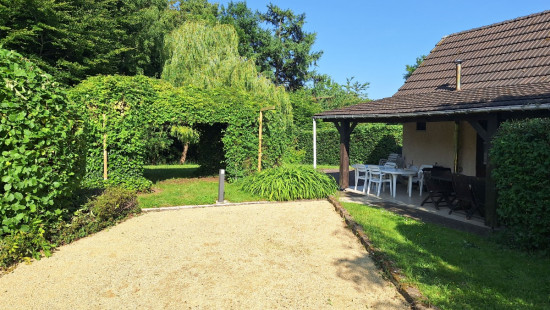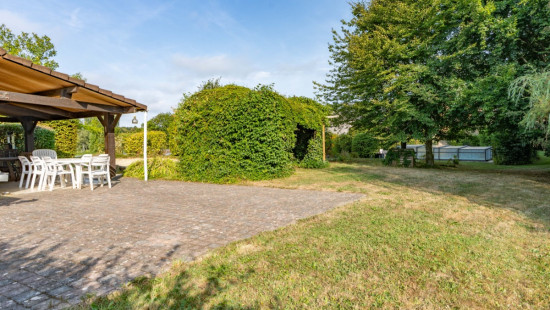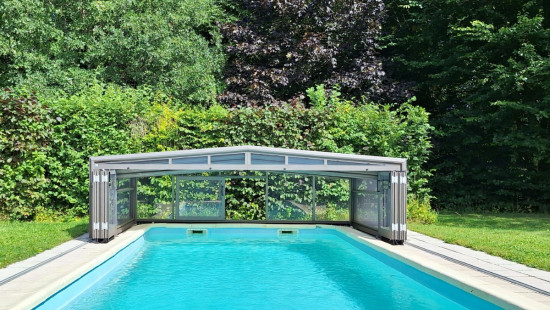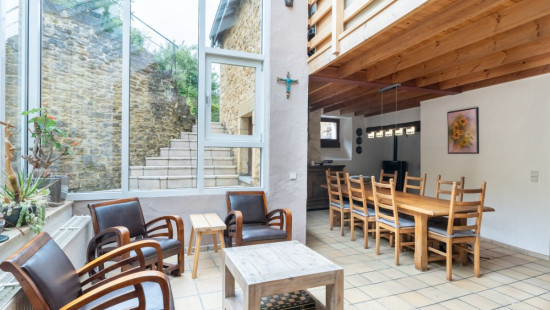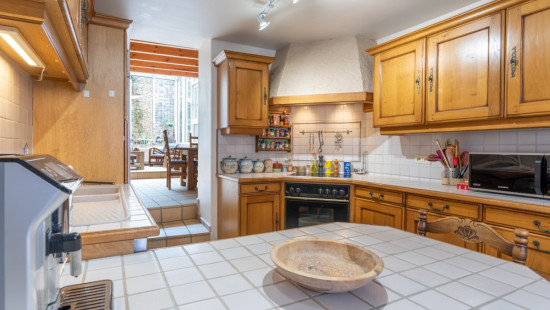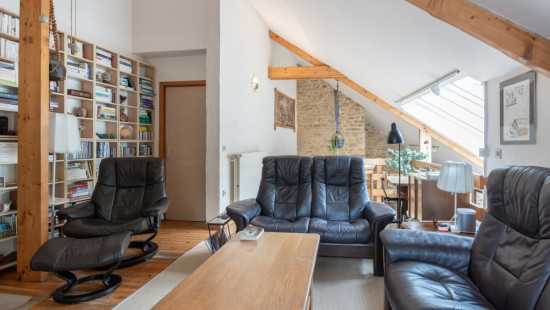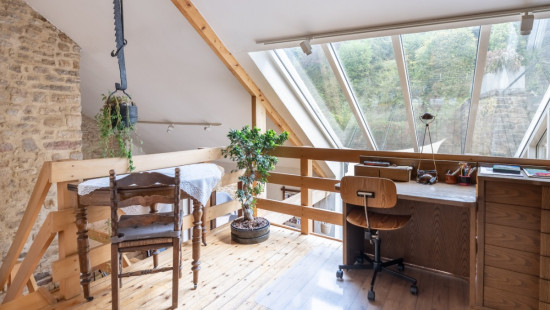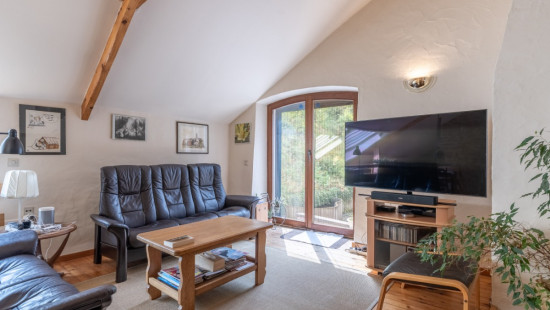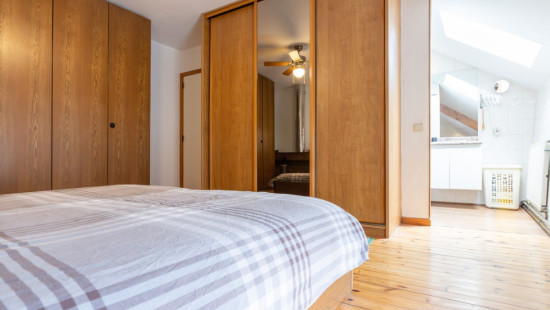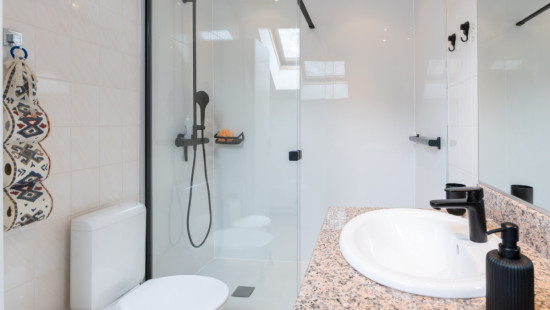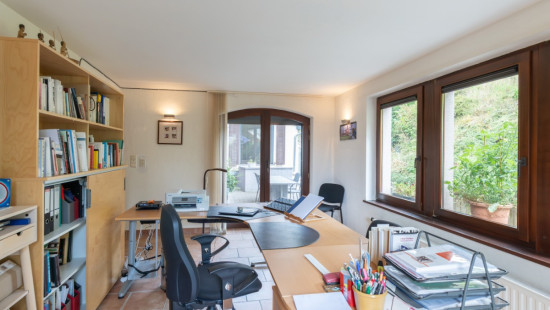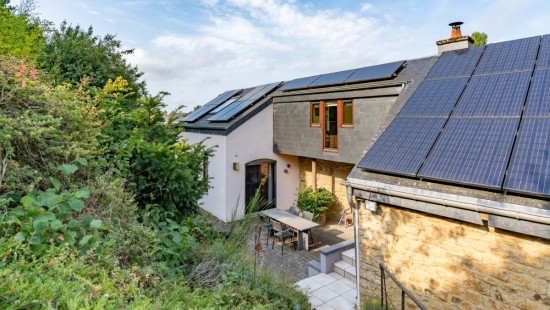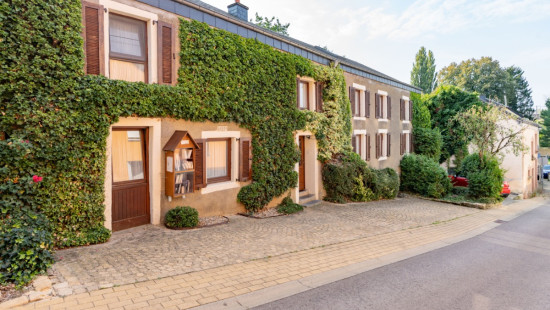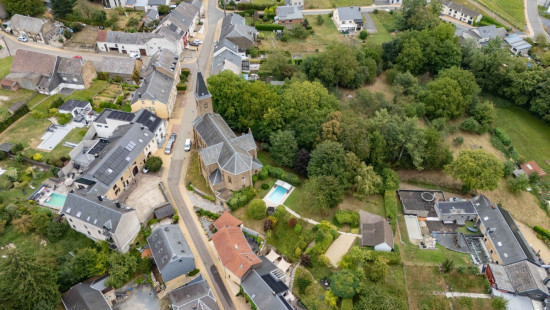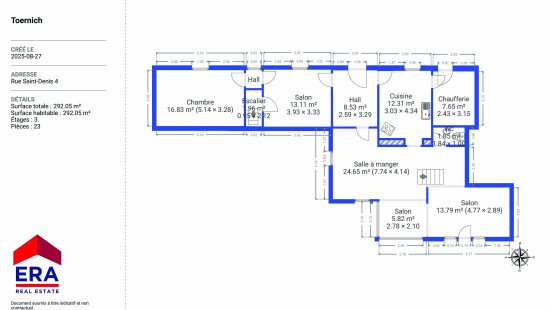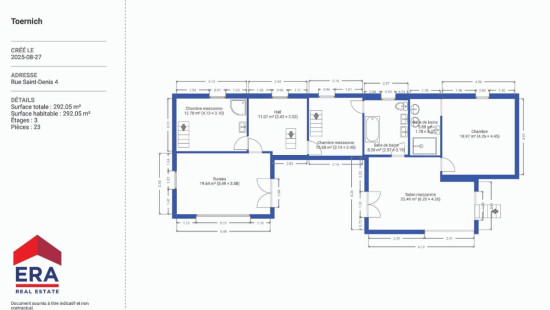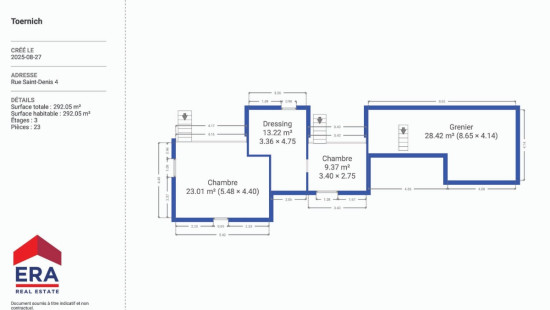
House
Semi-detached
4 bedrooms
2 bathroom(s)
336 m² habitable sp.
2,125 m² ground sp.
B
Property code: 1400279
Description of the property
Specifications
Characteristics
General
Habitable area (m²)
336.00m²
Soil area (m²)
2125.00m²
Surface type
Brut
Surroundings
Centre
Near school
Close to public transport
Taxable income
€548,00
Comfort guarantee
Basic
Heating
Heating type
Central heating
Heating elements
Radiators
Central heating boiler, furnace
Heating material
Fuel oil
Miscellaneous
Joinery
Wood
Double glazing
Isolation
Detailed information on request
Warm water
Boiler on central heating
Building
Year built
from 1850 to 1874
Lift present
No
Details
Bedroom
Living room, lounge
Hall
Kitchen
Boiler room
Dining room
Living room, lounge
Living room, lounge
Bedroom
Hall
Bedroom
Office
Bathroom
Shower room
Living room, lounge
Bedroom
Garden
Technical and legal info
General
Protected heritage
No
Recorded inventory of immovable heritage
No
Energy & electricity
Electrical inspection
Inspection report - non-compliant
Utilities
Electricity
Sewer system connection
Cable distribution
Photovoltaic panels
City water
Telephone
Electricity night rate
Electricity individual
Internet
Energy performance certificate
Yes
Energy label
B
E-level
B
Certificate number
20250904002885
Calculated specific energy consumption
159
CO2 emission
39.00
Calculated total energy consumption
53452
Planning information
Urban Planning Permit
Property built before 1962
Urban Planning Obligation
Yes
In Inventory of Unexploited Business Premises
No
Subject of a Redesignation Plan
No
Summons
Geen rechterlijke herstelmaatregel of bestuurlijke maatregel opgelegd
Subdivision Permit Issued
No
Pre-emptive Right to Spatial Planning
No
Renovation Obligation
Niet van toepassing/Non-applicable
In water sensetive area
Niet van toepassing/Non-applicable
Close

