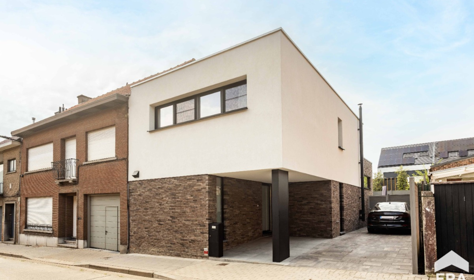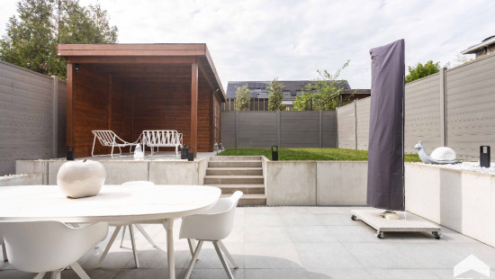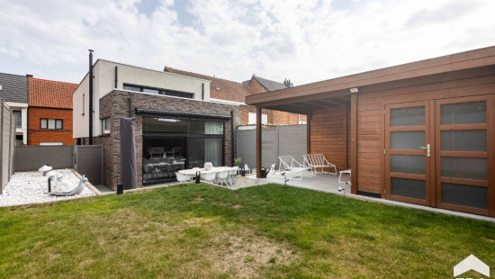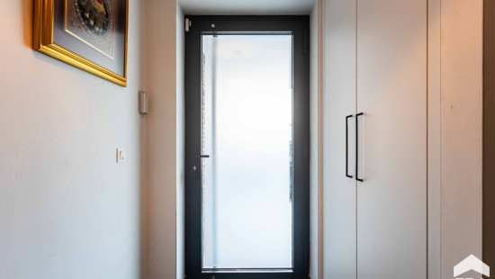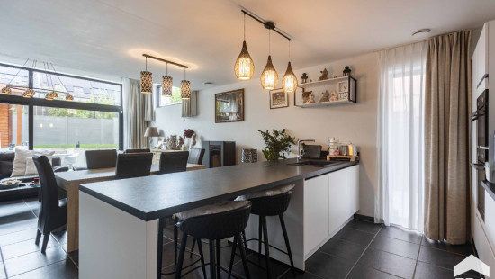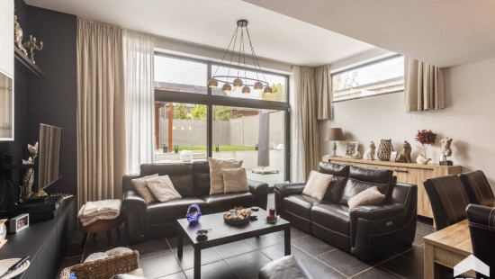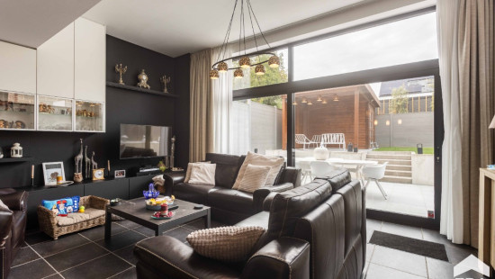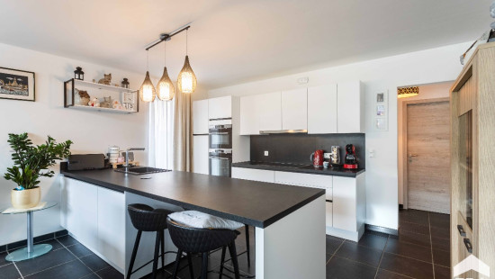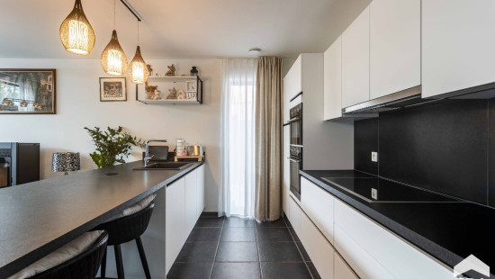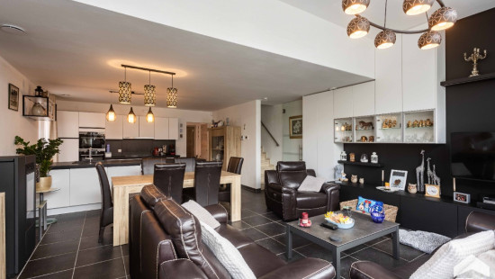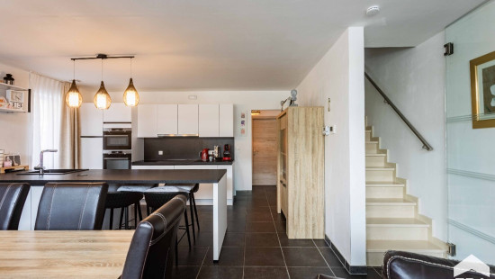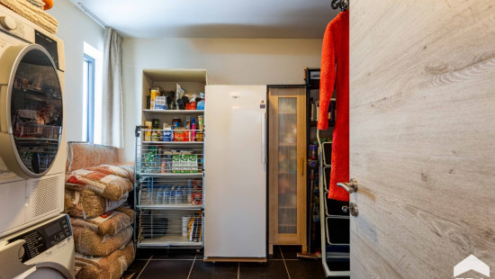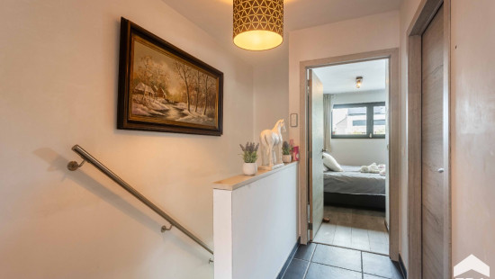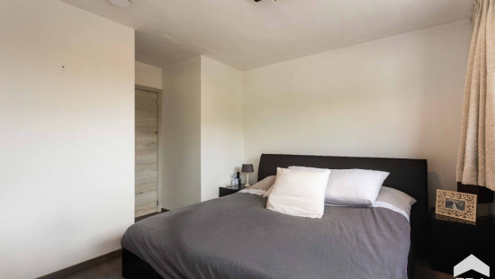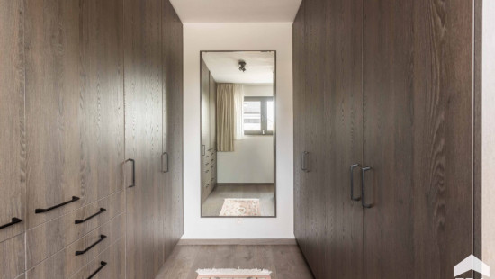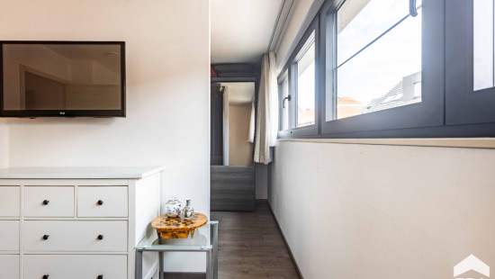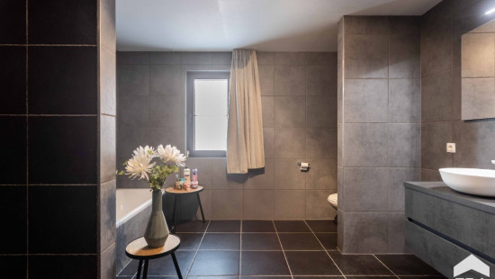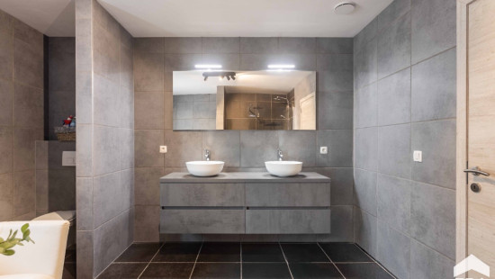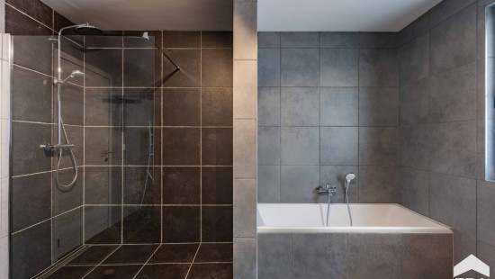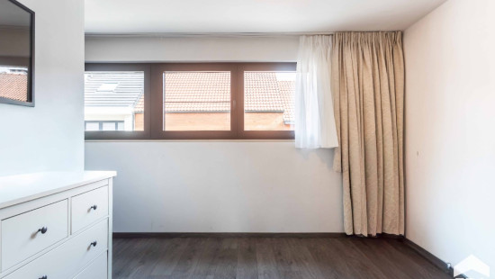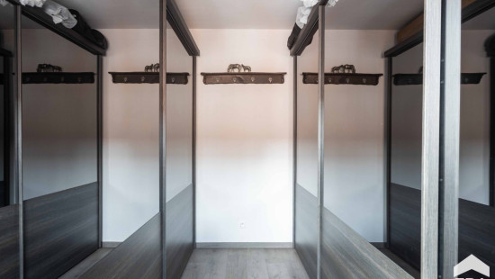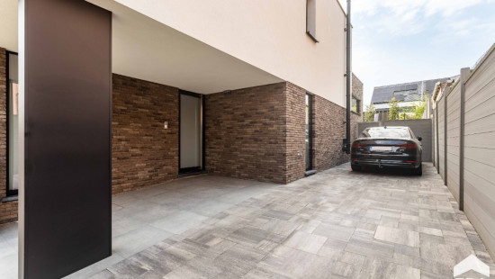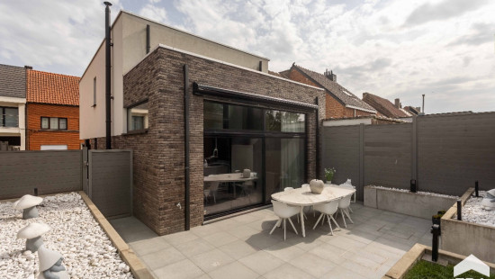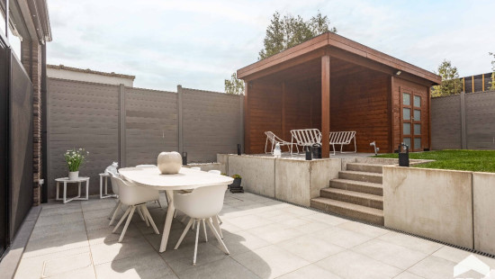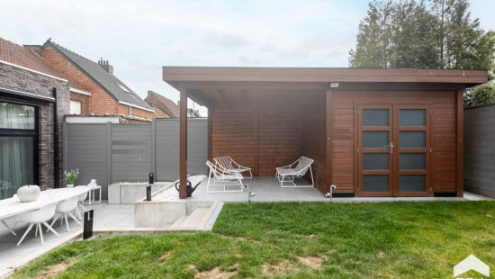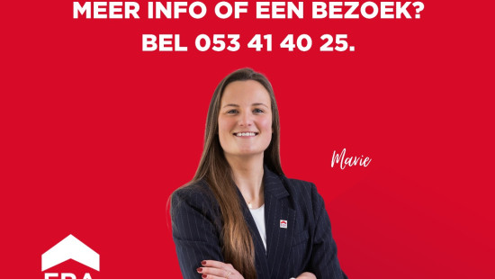
House
Semi-detached
2 bedrooms
1 bathroom(s)
151 m² habitable sp.
242 m² ground sp.
A
Property code: 1371036
Description of the property
Specifications
Characteristics
General
Habitable area (m²)
151.00m²
Soil area (m²)
242.00m²
Surface type
Brut
Surroundings
City outskirts
Residential
Near school
Close to public transport
Heating
Heating type
Central heating
Heating elements
Photovoltaic panel
Condensing boiler
Heating material
Gas
Miscellaneous
Joinery
Double glazing
Isolation
Detailed information on request
Warm water
Boiler on central heating
Building
Year built
2020
Miscellaneous
Alarm
Electric sun protection
Ventilation
Lift present
No
Solar panels
Solar panels
Solar panels present - Included in the price
Details
Entrance hall
Toilet
Laundry area
Kitchen
Living room, lounge
Kitchen
Night hall
Bathroom
Bedroom
Bedroom
Parking space
Parking space
Garden
Terrace
Garden shed
Terrace
Technical and legal info
General
Protected heritage
No
Recorded inventory of immovable heritage
No
Energy & electricity
Electrical inspection
Inspection report - compliant
Utilities
Gas
Electricity
Sewer system connection
City water
Telephone
Internet
Energy performance certificate
Yes
Energy label
A
Certificate number
EP12164
Calculated specific energy consumption
58
Planning information
Urban Planning Permit
Permit issued
Urban Planning Obligation
Yes
In Inventory of Unexploited Business Premises
No
Subject of a Redesignation Plan
No
Summons
Geen rechterlijke herstelmaatregel of bestuurlijke maatregel opgelegd
Subdivision Permit Issued
No
Pre-emptive Right to Spatial Planning
No
Urban destination
Residential area
Flood Area
Property not located in a flood plain/area
P(arcel) Score
klasse A
G(building) Score
klasse A
Renovation Obligation
Niet van toepassing/Non-applicable
In water sensetive area
Niet van toepassing/Non-applicable
Close

