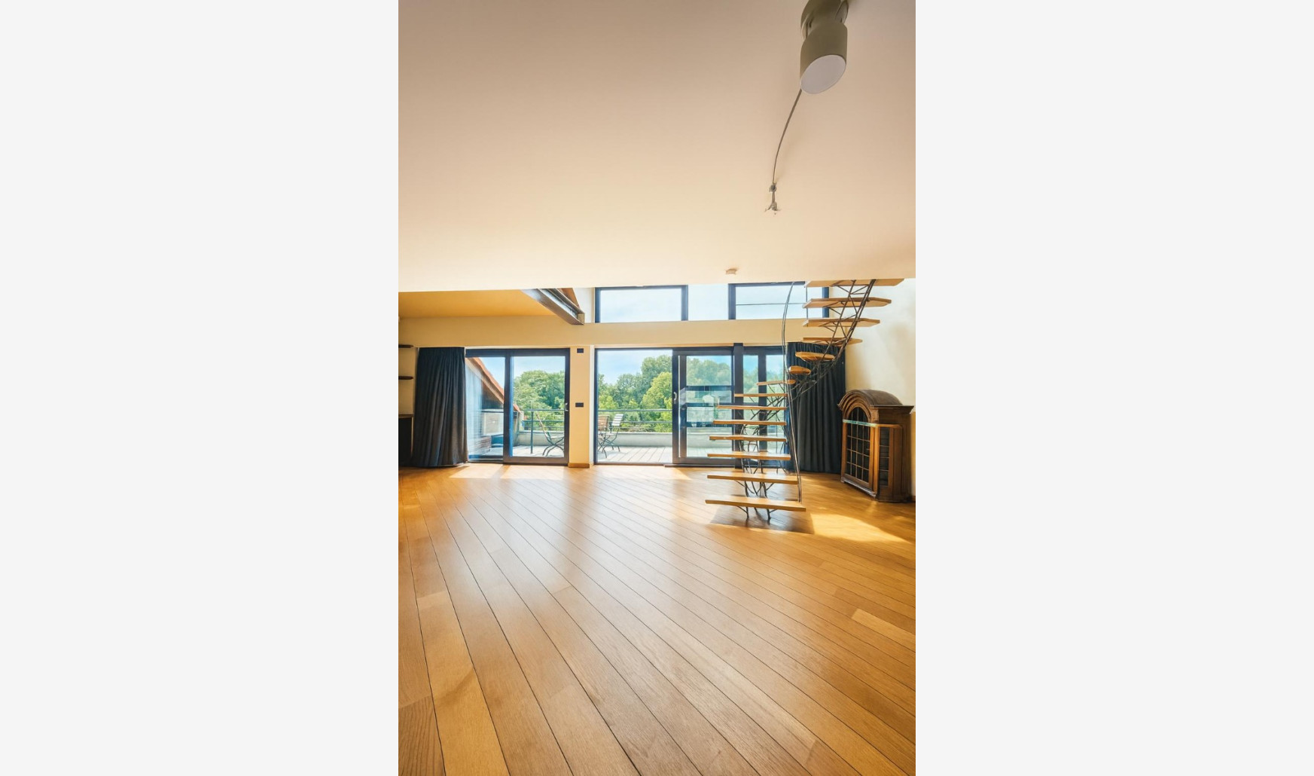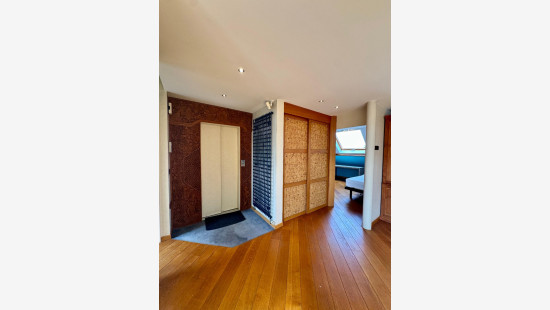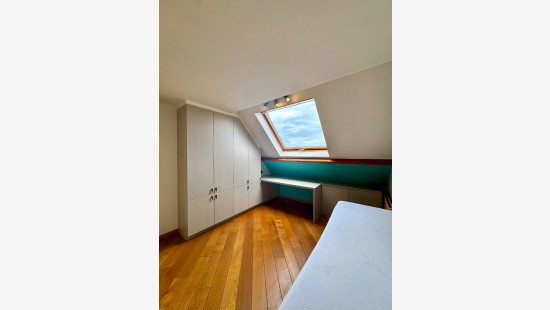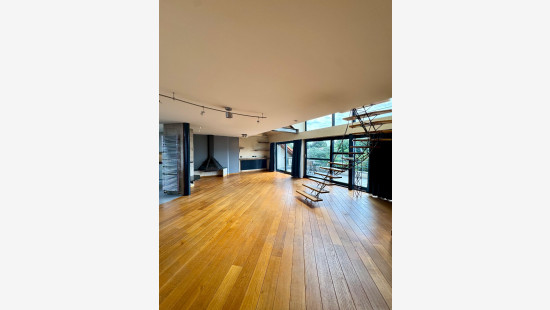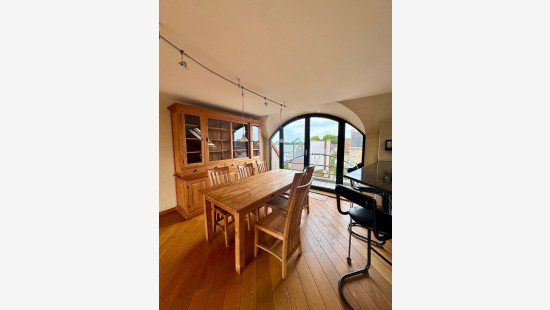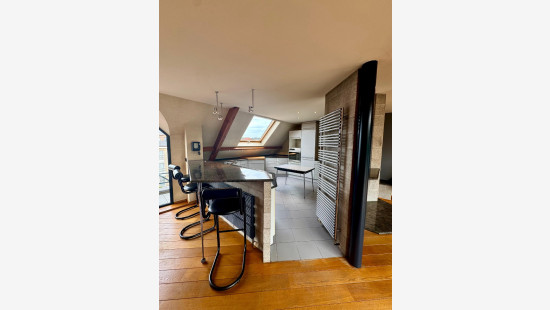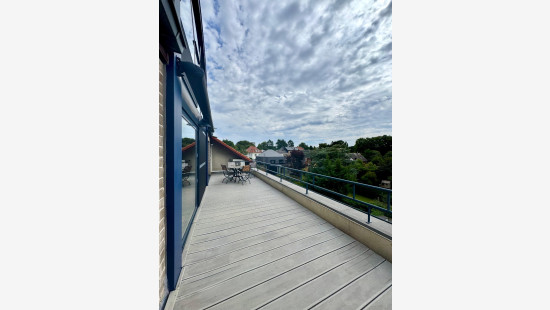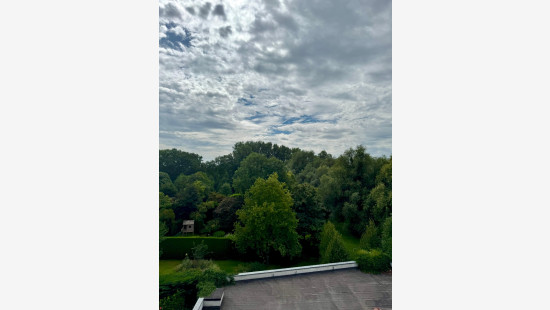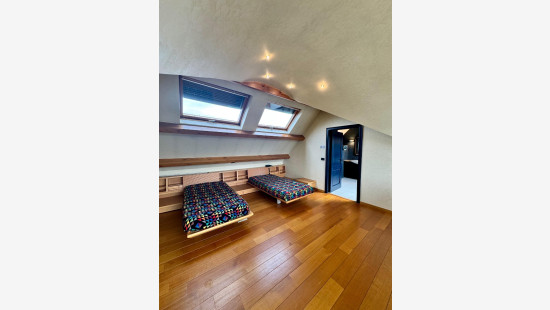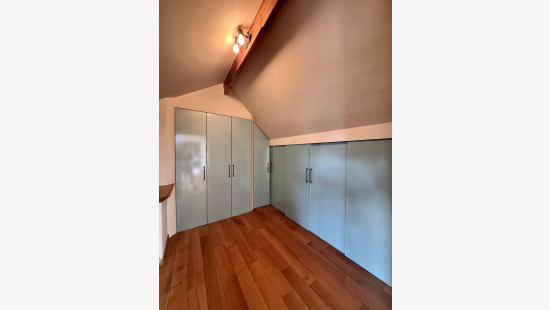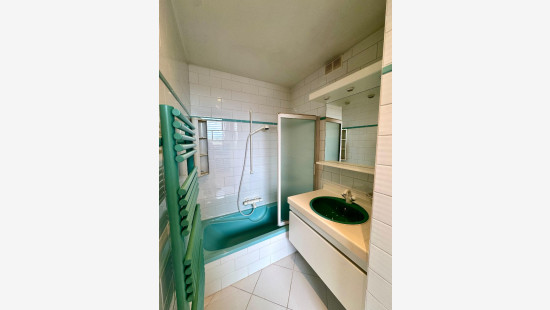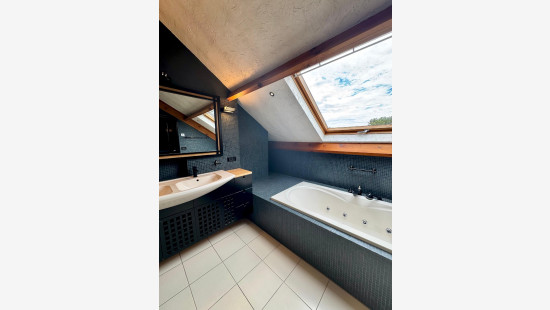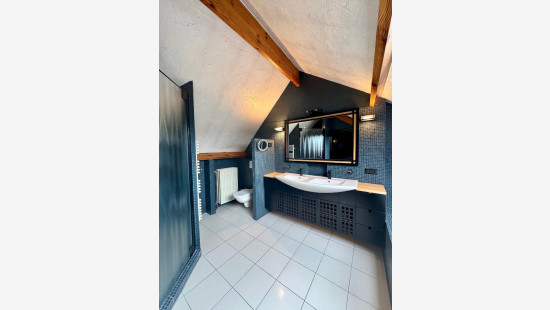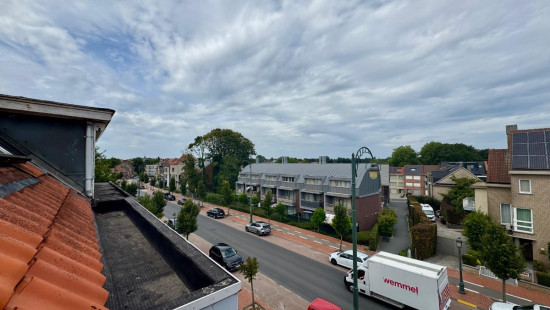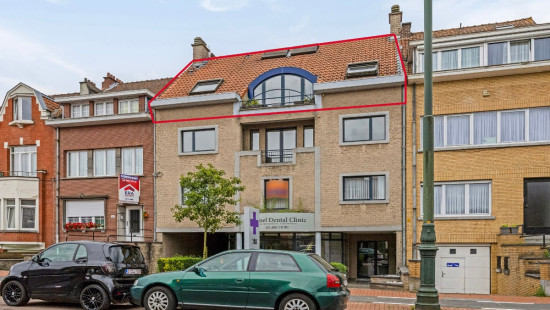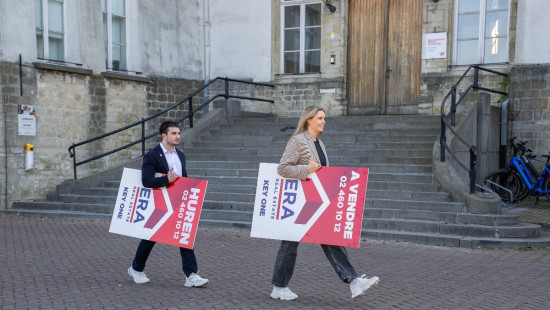
Flat, apartment
2 facades / enclosed building
2 bedrooms
2 bathroom(s)
165 m² habitable sp.
165 m² ground sp.
C
Property code: 1385629
Description of the property
Specifications
Characteristics
General
Habitable area (m²)
165.00m²
Soil area (m²)
165.00m²
Surface type
Net
Surroundings
City outskirts
Park
Near school
Close to public transport
Near park
Hospital nearby
Comfort guarantee
Basic
Monthly costs
€300.00
Heating
Heating type
Central heating
Individual heating
Heating elements
Radiators
Central heating boiler, furnace
Heating material
Gas
Miscellaneous
Joinery
Double glazing
Isolation
Roof
Glazing
Detailed information on request
Warm water
High-efficiency boiler
Building
Year built
1993
Floor
3
Amount of floors
4
Miscellaneous
Construction method: Concrete construction
Lift present
Yes
Details
Entrance hall
Living room, lounge
Kitchen
Terrace
Terrace
Bathroom
Bathroom
Bedroom
Toilet
Bedroom
Basement
Garage
Dressing room, walk-in closet
Technical and legal info
General
Protected heritage
No
Recorded inventory of immovable heritage
No
Energy & electricity
Electrical inspection
Not applicable
Utilities
Gas
Electricity
Sewer system connection
Cable distribution
City water
Telephone
Internet
Energy performance certificate
Yes
Energy label
C
Certificate number
20250727-0003647973-RES-1
Calculated specific energy consumption
209
Planning information
Urban Planning Permit
No permit issued
Urban Planning Obligation
No
In Inventory of Unexploited Business Premises
No
Subject of a Redesignation Plan
No
Subdivision Permit Issued
No
Pre-emptive Right to Spatial Planning
No
Flood Area
Property not located in a flood plain/area
Renovation Obligation
Niet van toepassing/Non-applicable
In water sensetive area
Niet van toepassing/Non-applicable
Close

