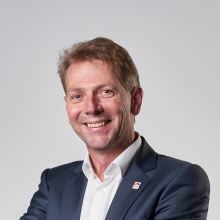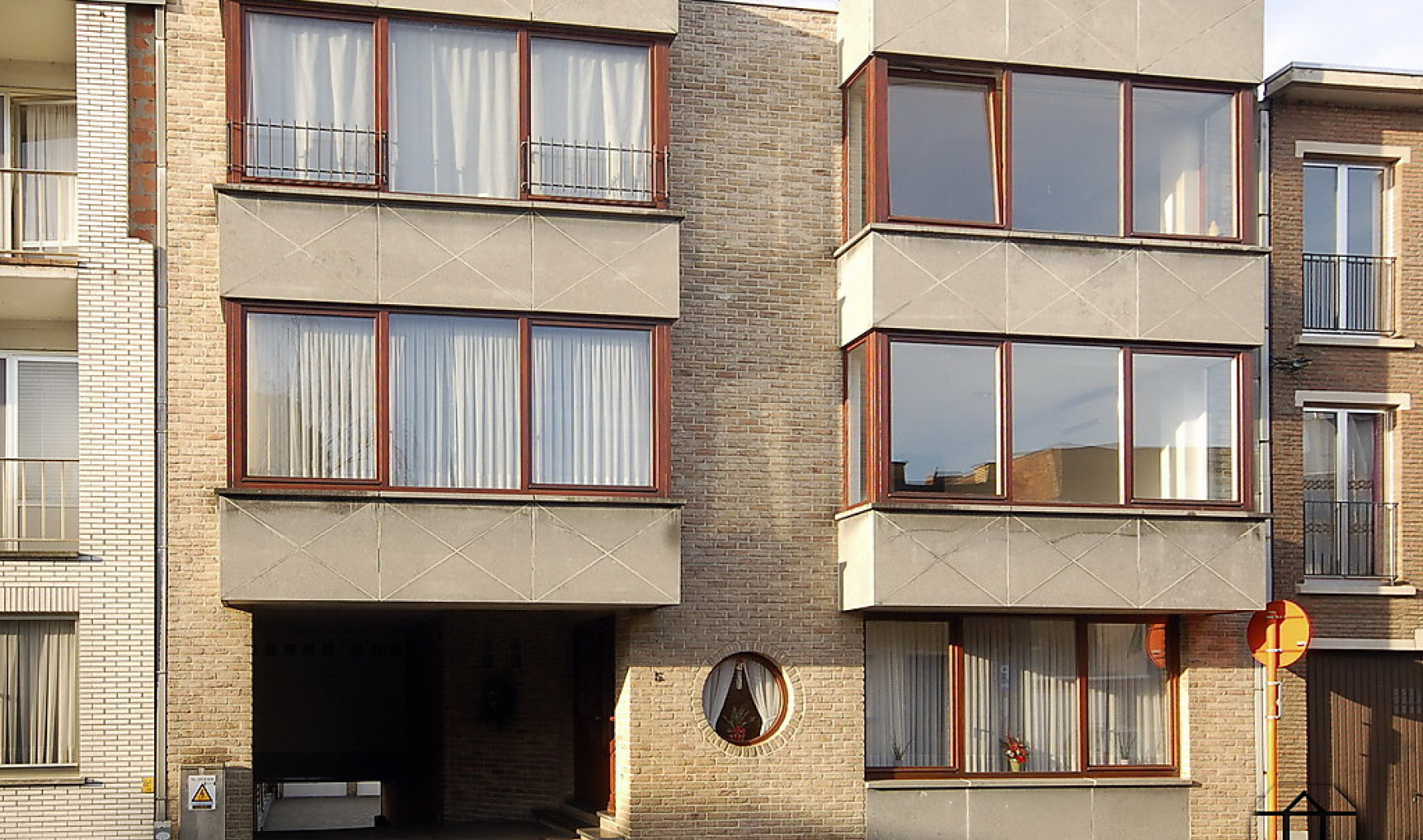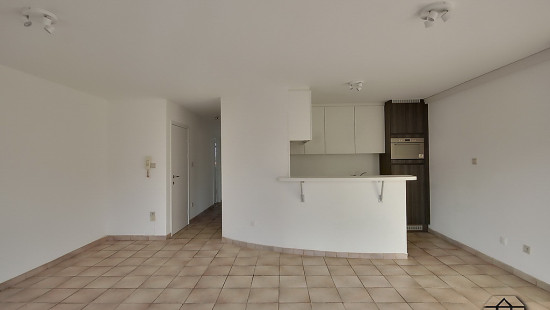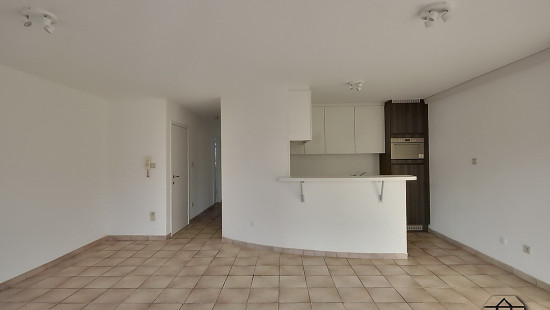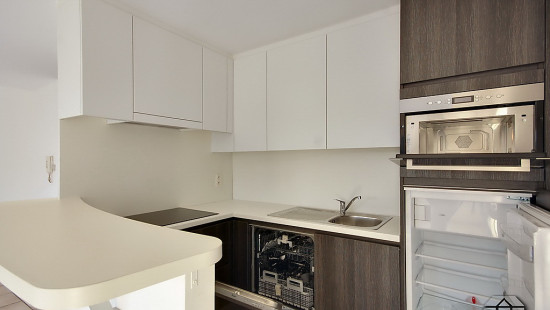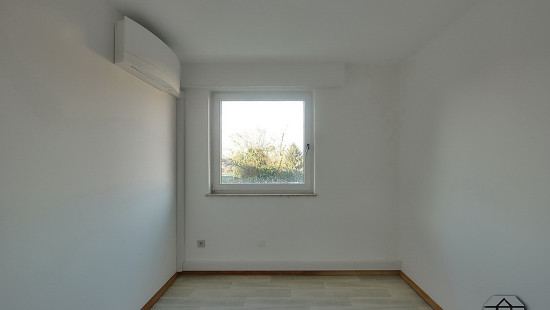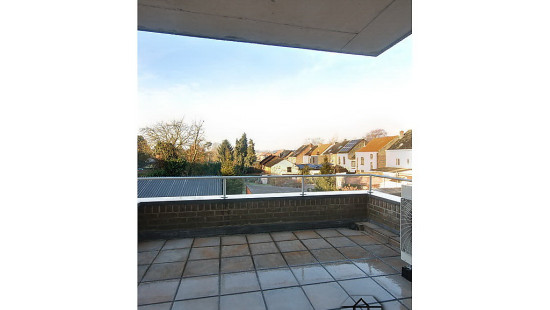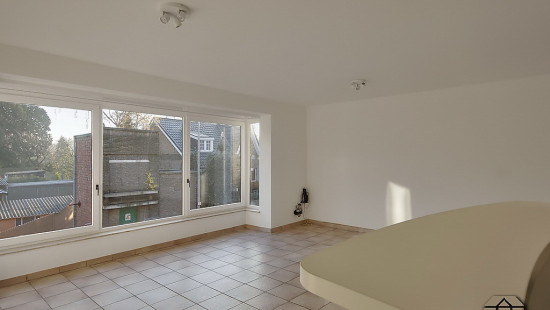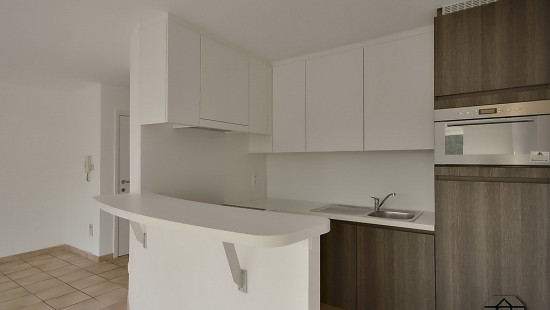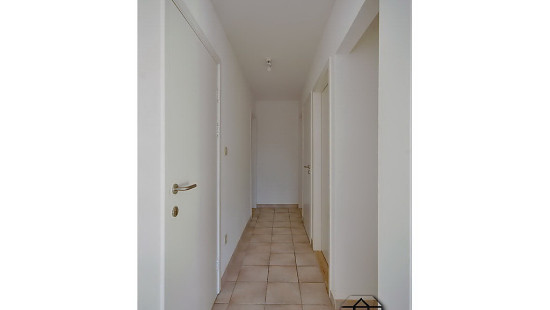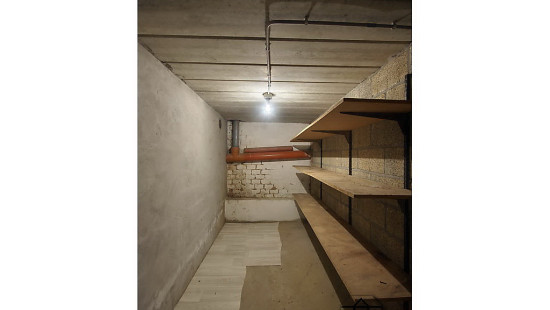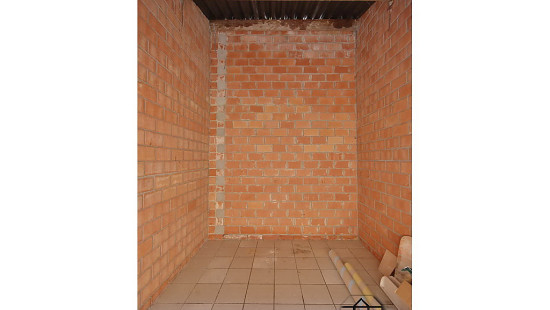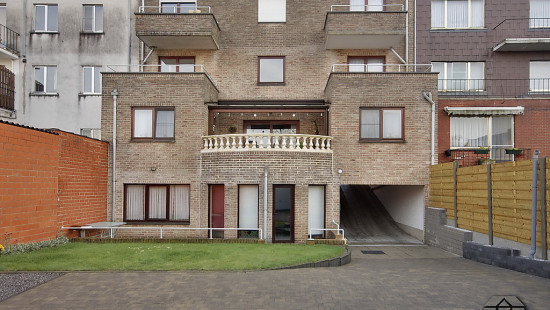
Flat, apartment
Detached / open construction
2 bedrooms
1 bathroom(s)
72 m² habitable sp.
210 m² ground sp.
B
Property code: 1249935
Description of the property
Specifications
Characteristics
General
Habitable area (m²)
72.00m²
Soil area (m²)
210.00m²
Arable area (m²)
72.00m²
Surface type
Brut
Orientation frontage
East
Surroundings
Centre
Town centre
Close to public transport
Nabij school
Taxable income
€749,00
Monthly costs
€40.00
Description of common charges
30
Heating
Heating type
Individual heating
Heating elements
Hot air
Heating material
Heat pump (air)
Miscellaneous
Joinery
Wood
Double glazing
Isolation
Roof
Cavity insulation
Glazing
Cavity wall
Warm water
Electric boiler
Building
Year built
1991
Floor
1
Amount of floors
2
Miscellaneous
Intercom
Lift present
No
Details
Bathroom
Garage
Basement
Kitchen
Terrace
Toilet
Laundry area
Bedroom
Bedroom
Technical and legal info
General
Protected heritage
No
Recorded inventory of immovable heritage
No
Energy & electricity
Electrical inspection
Not applicable
Utilities
Sewer system connection
Cable distribution
City water
Telephone
Electricity night rate
Electricity automatic fuse
Day/night heating rate
Energy performance certificate
Yes
Energy label
B
Certificate number
20150104-0001534104-8
Calculated specific energy consumption
159
Planning information
Urban Planning Permit
Permit issued
Urban Planning Obligation
No
In Inventory of Unexploited Business Premises
No
Subject of a Redesignation Plan
No
Subdivision Permit Issued
No
Pre-emptive Right to Spatial Planning
No
Urban destination
Residential area
Flood Area
Property not located in a flood plain/area
Renovation Obligation
Niet van toepassing/Non-applicable
Close
