
4-FACADE HOUSE WITH GARDEN IN FLOREFFE – CHARM AND POTENTIAL
€ 299 000
Visit on 06/12 from 13:00 to 14:00
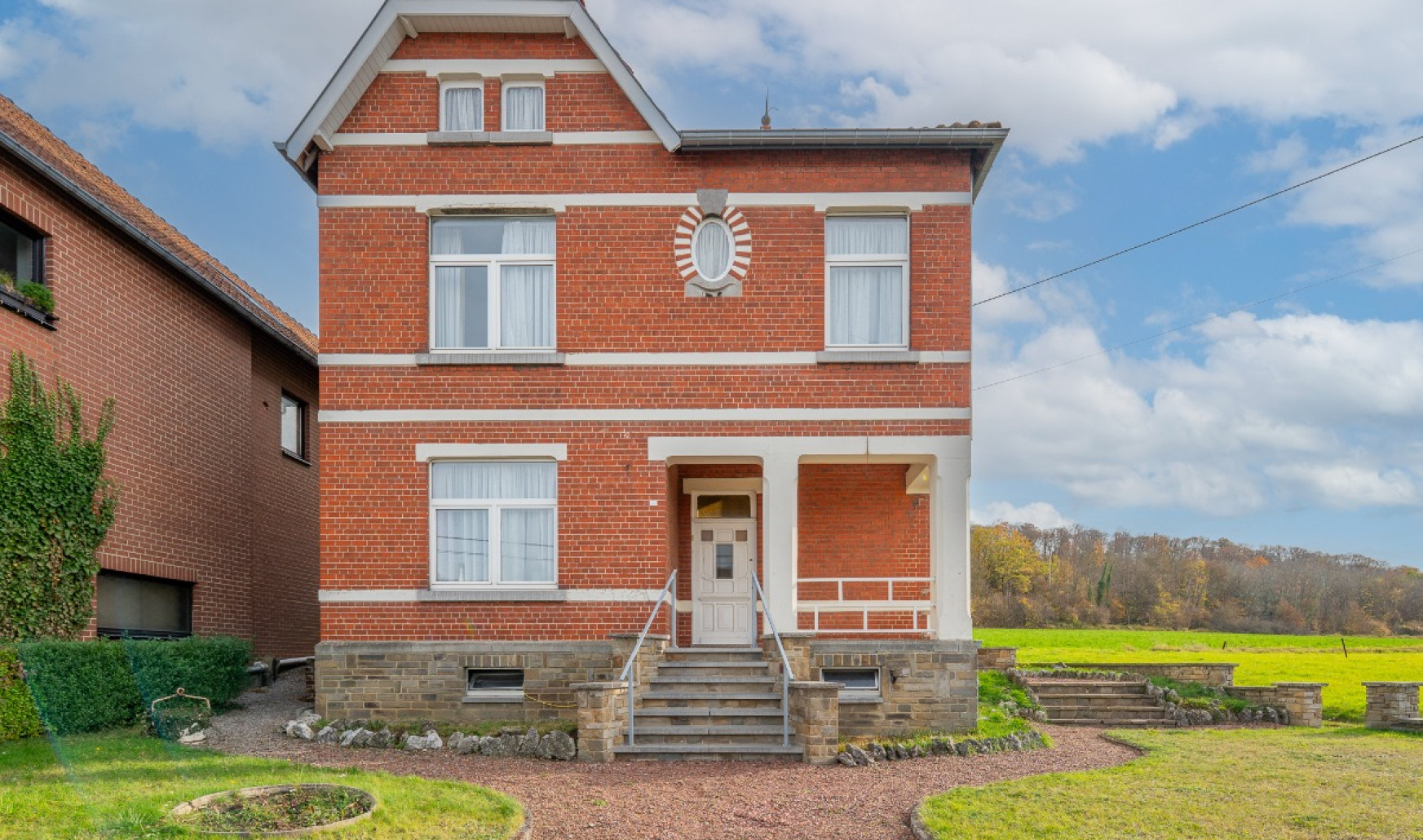
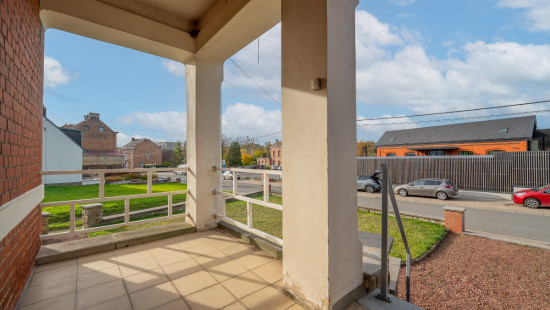
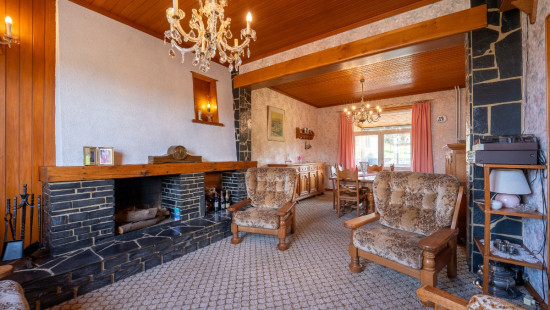
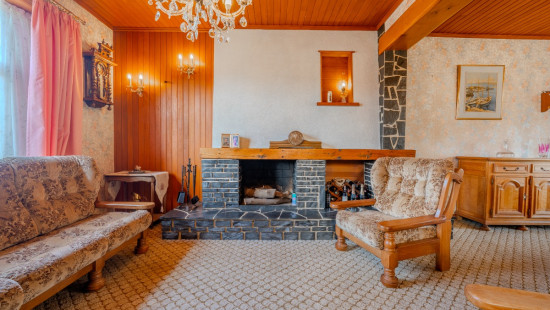
Show +21 photo(s)
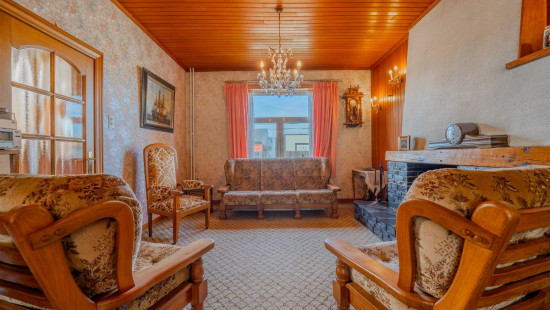
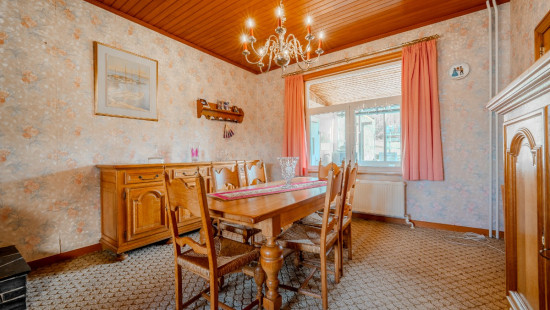
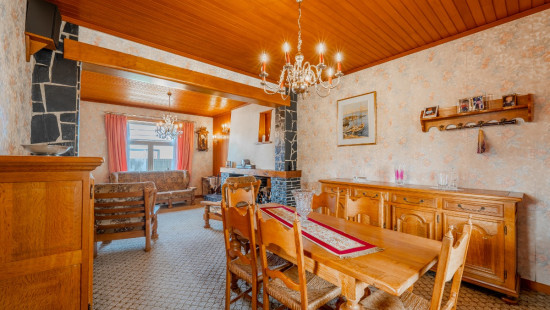
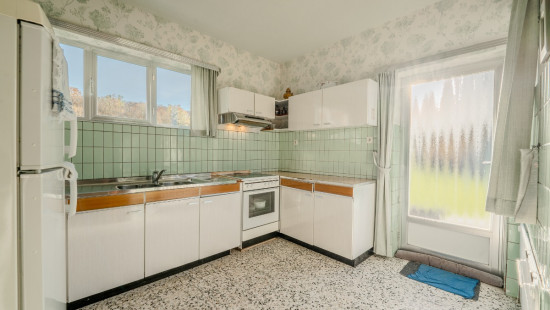
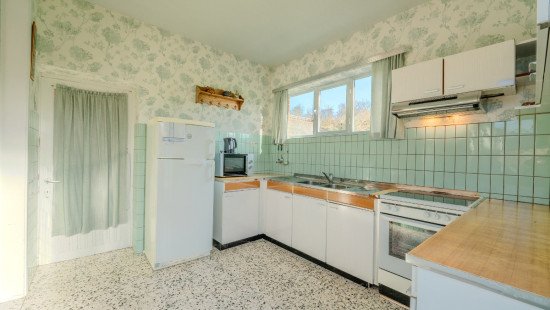
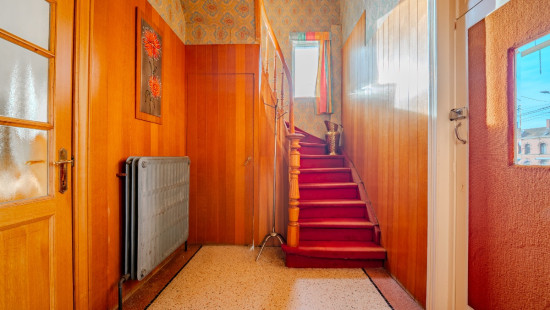
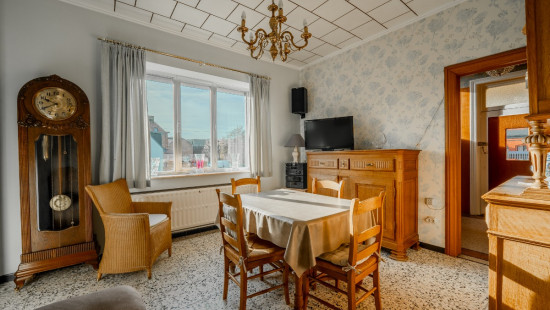
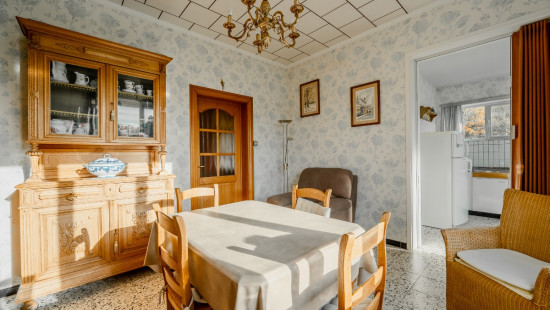
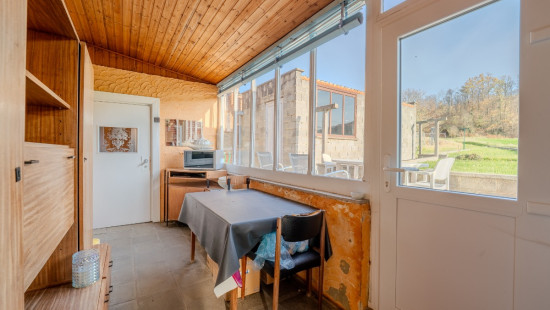
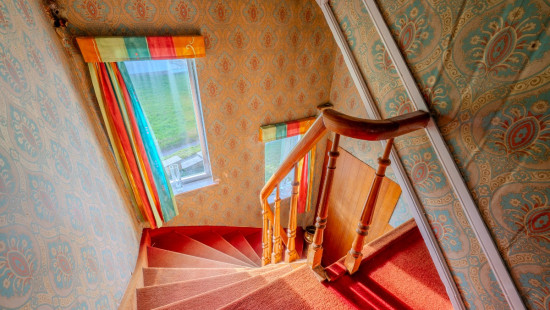
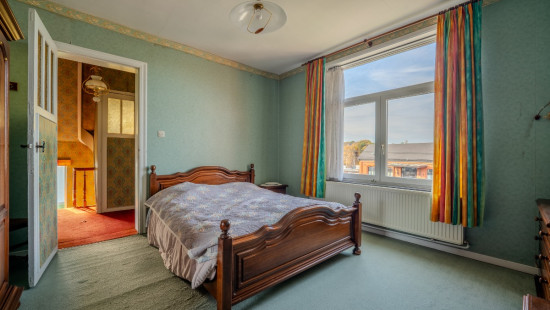
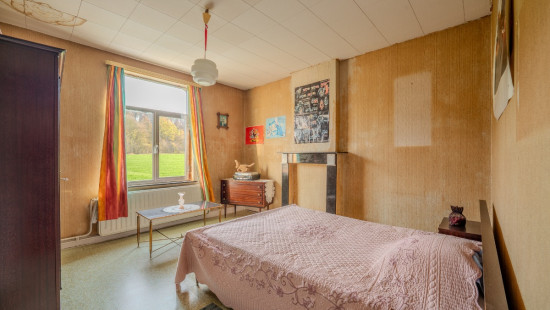
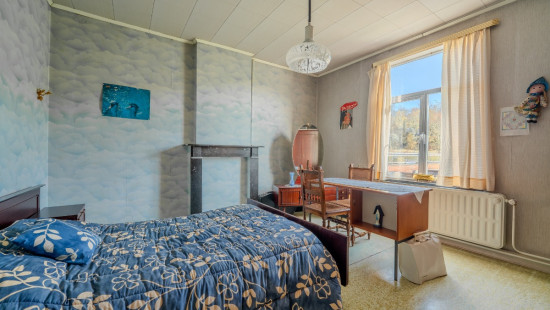
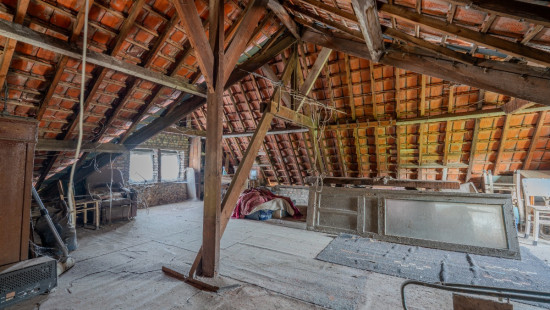
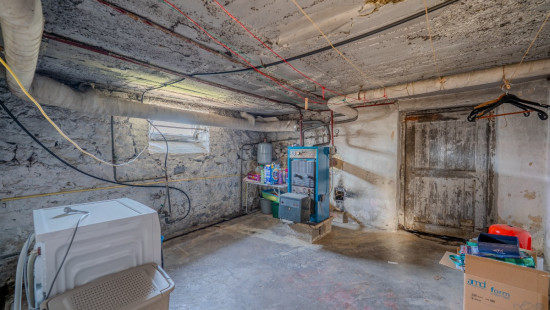
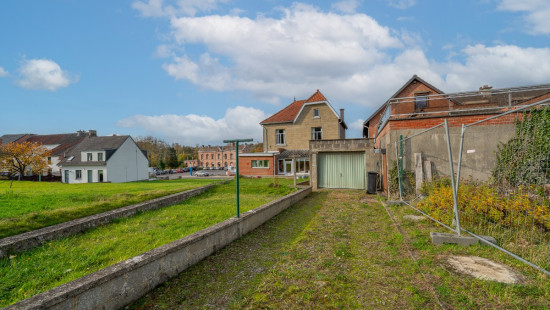
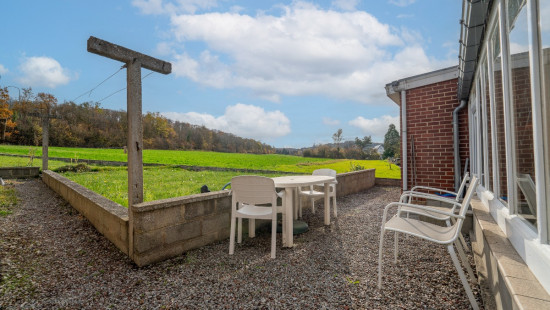
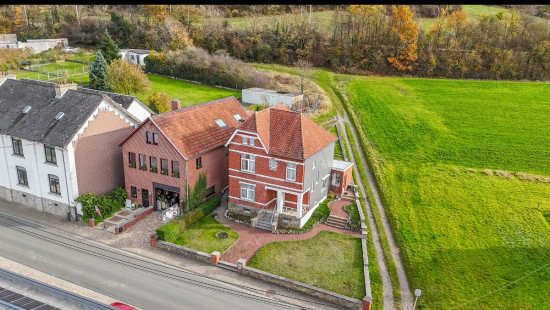
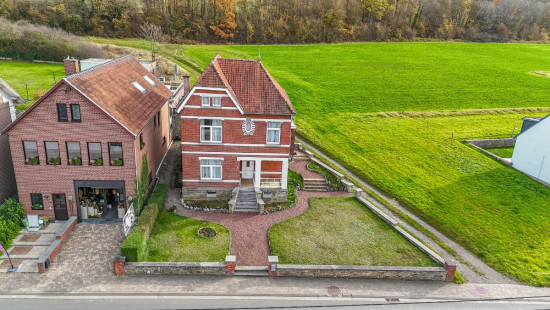
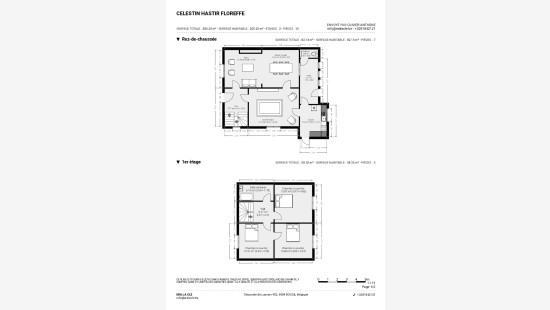
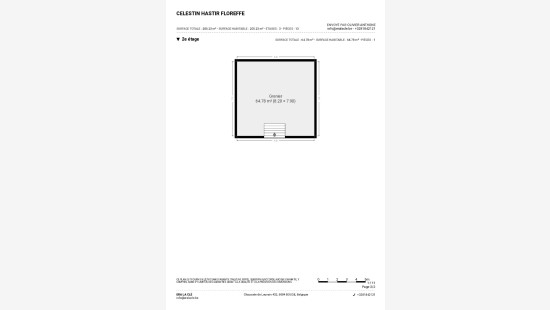
House
Detached / open construction
3 bedrooms
1 bathroom(s)
150 m² habitable sp.
549 m² ground sp.
Property code: 1429734
Description of the property
Specifications
Characteristics
General
Habitable area (m²)
150.00m²
Soil area (m²)
549.00m²
Surface type
Brut
Surroundings
Near school
Close to public transport
Near railway station
Taxable income
€770,00
Heating
Heating type
Central heating
Heating elements
Radiators with thermostatic valve
Central heating boiler, furnace
Heating material
Wood
Fuel oil
Miscellaneous
Joinery
Aluminium
PVC
Single glazing
Double glazing
Isolation
See energy performance certificate
Warm water
Electric boiler
Building
Year built
1950
Lift present
No
Details
Bedroom
Bedroom
Bedroom
Basement
Attic
Veranda
Terrace
Living room, lounge
Dining room
Garden
Kitchen
Entrance hall
Bathroom
Toilet
Night hall
Multi-purpose room
Technical and legal info
General
Protected heritage
No
Recorded inventory of immovable heritage
No
Energy & electricity
Electrical inspection
Inspection report - non-compliant
Utilities
Electricity
Sewer system connection
City water
Telephone
Energy performance certificate
Yes
Energy label
G
Certificate number
20251106004756
Calculated specific energy consumption
714
Planning information
Urban Planning Permit
No permit issued
Urban Planning Obligation
No
In Inventory of Unexploited Business Premises
No
Subject of a Redesignation Plan
No
Subdivision Permit Issued
No
Pre-emptive Right to Spatial Planning
No
Renovation Obligation
Niet van toepassing/Non-applicable
In water sensetive area
Niet van toepassing/Non-applicable
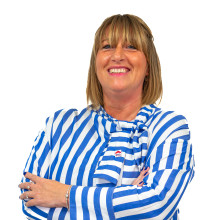
Visit during the Open House Day
Visit the ERA OPEN HOUSE DAY and enjoy our ‘fast lane experience’! Registration is not required, but it allows us to better inform you before and during your visit.
Close
