
Instapklare woning te koop in Vichte
€ 439 000
Play video
Visit on 06/12 from 13:00 to 14:00

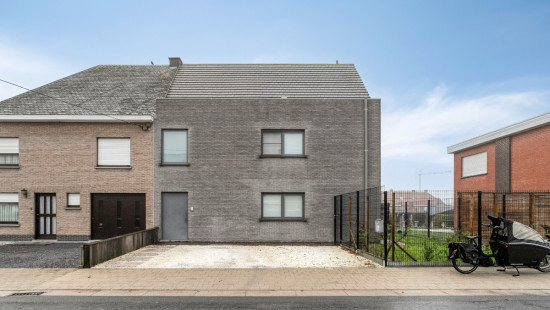
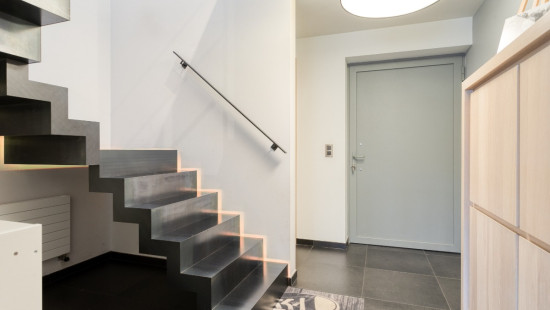
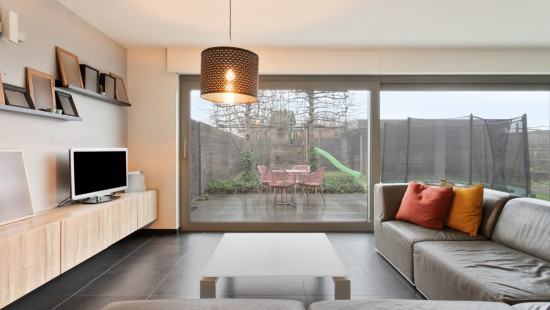
Show +17 photo(s)
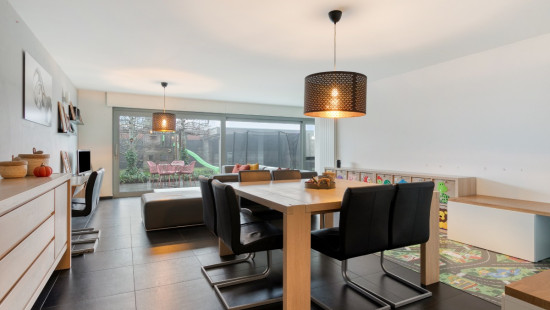
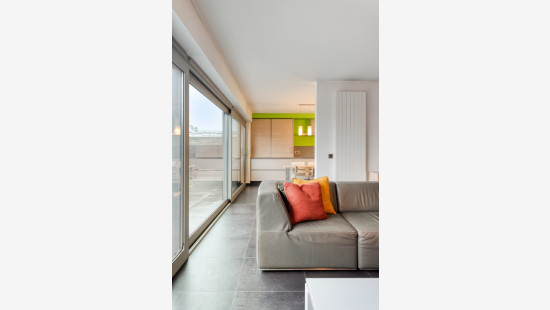
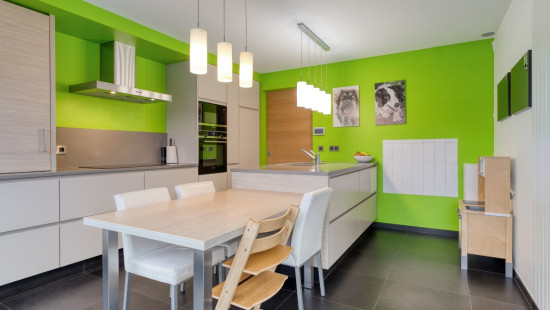
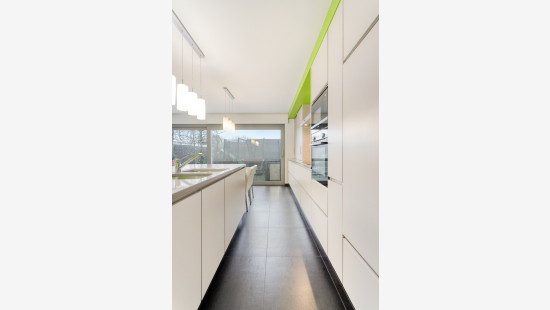
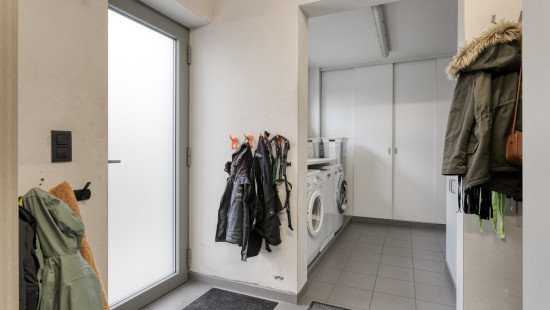

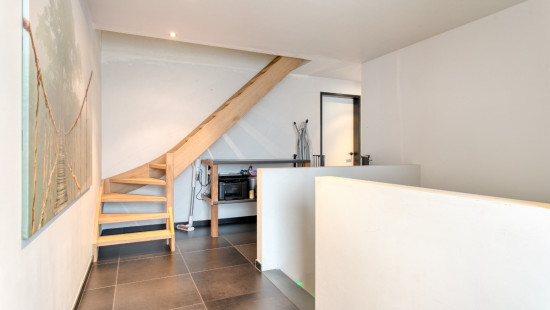
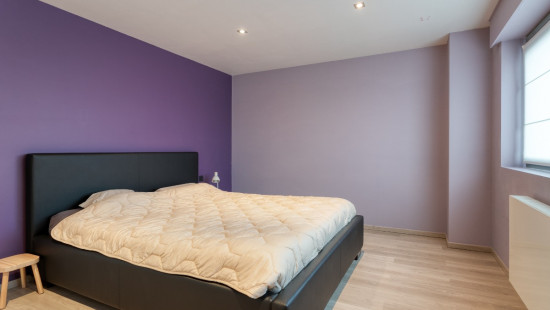
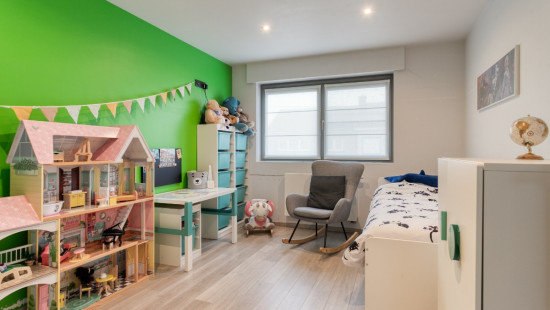

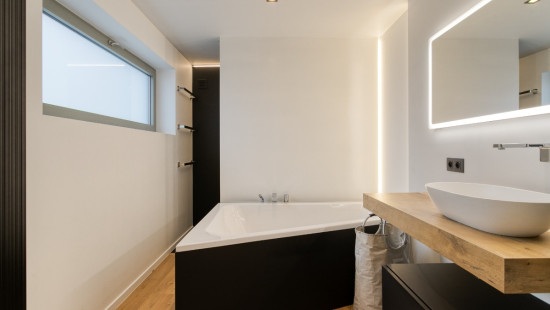
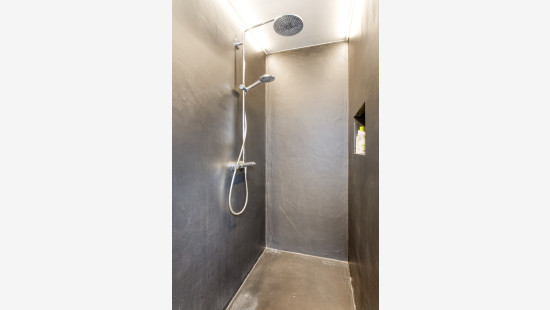
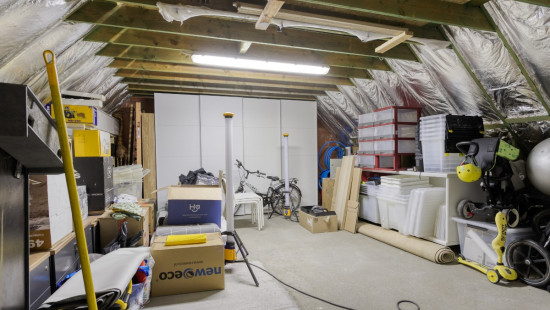
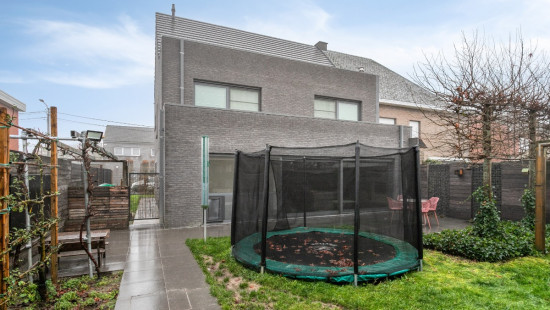
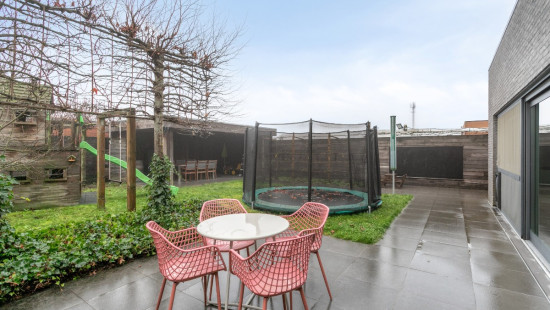
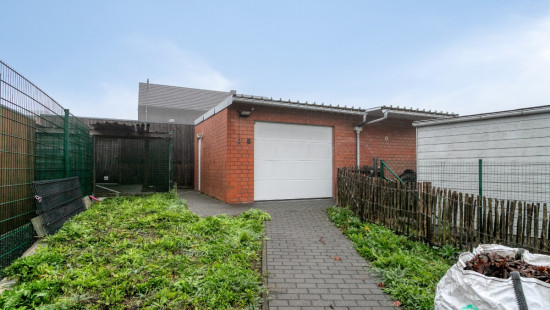
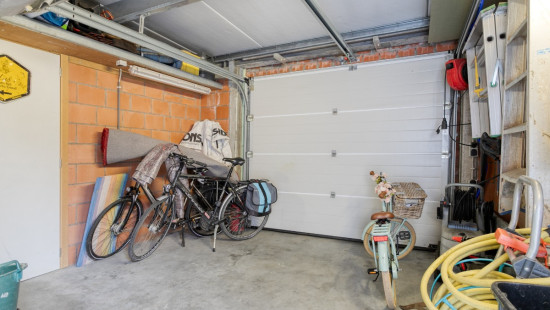
House
Semi-detached
3 bedrooms (4 possible)
2 bathroom(s)
220 m² habitable sp.
564 m² ground sp.
B
Property code: 1437838
Description of the property
Specifications
Characteristics
General
Habitable area (m²)
220.00m²
Soil area (m²)
564.00m²
Built area (m²)
120.00m²
Width surface (m)
13.00m
Surface type
Brut
Plot orientation
South-West
Surroundings
Residential
Comfort guarantee
Basic
Heating
Heating type
Central heating
Heating elements
Radiators
Heating material
Gas
Miscellaneous
Joinery
Aluminium
Double glazing
Triple glazing
Isolation
Roof insulation
See energy performance certificate
Warm water
Boiler on central heating
Building
Year built
2010
Amount of floors
3
Miscellaneous
Electric roller shutters
Ventilation
Lift present
No
Solar panels
Solar panels
Solar panels present - Included in the price
Details
Bedroom
Bedroom
Bedroom
Entrance hall
Toilet
Living room, lounge
Kitchen
Storage
Bathroom
Night hall
Toilet
Bathroom
Attic
Storage
Terrace
Garden
Garage
Technical and legal info
General
Protected heritage
No
Recorded inventory of immovable heritage
No
Energy & electricity
Electrical inspection
Inspection report - compliant
Utilities
Gas
Electricity
Rainwater well
Natural gas present in the street
Sewer system connection
Photovoltaic panels
City water
Internet
Energy performance certificate
Yes
Energy label
B
Calculated specific energy consumption
150
Planning information
Urban Planning Permit
Permit issued
Urban Planning Obligation
No
In Inventory of Unexploited Business Premises
No
Subject of a Redesignation Plan
No
Summons
Geen rechterlijke herstelmaatregel of bestuurlijke maatregel opgelegd
Subdivision Permit Issued
No
Pre-emptive Right to Spatial Planning
No
Urban destination
Residential area
Flood Area
Property not located in a flood plain/area
P(arcel) Score
klasse A
G(building) Score
klasse A
Renovation Obligation
Niet van toepassing/Non-applicable
In water sensetive area
Niet van toepassing/Non-applicable

Visit during the Open House Day
Visit the ERA OPEN HOUSE DAY and enjoy our ‘fast lane experience’! Registration is not required, but it allows us to better inform you before and during your visit.
Close
