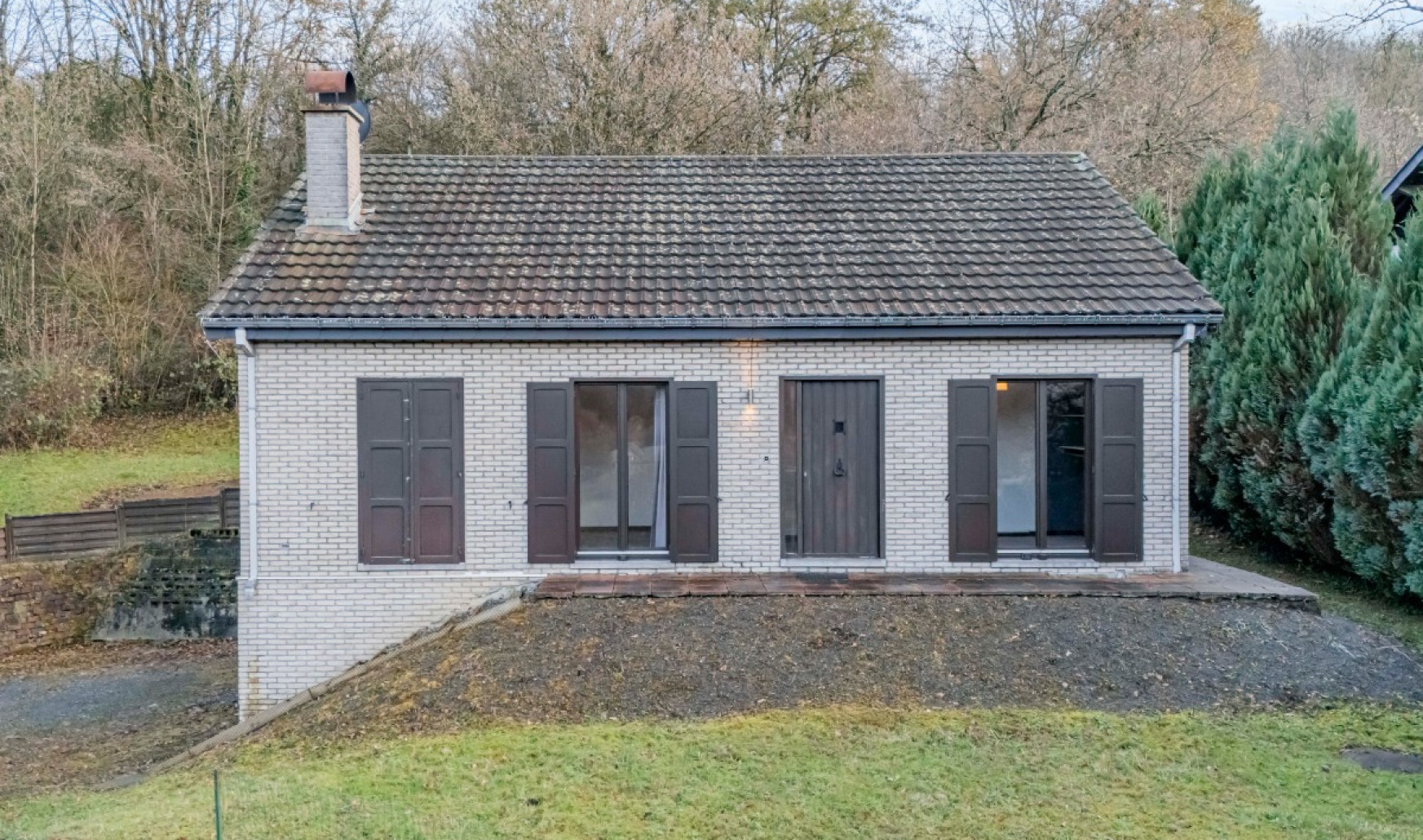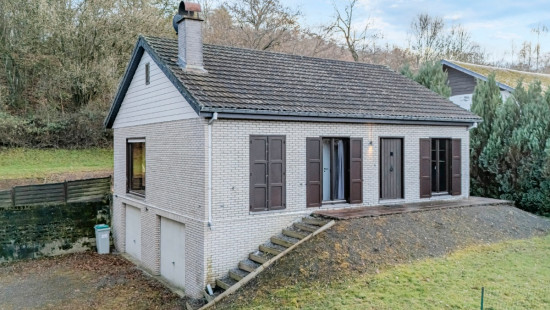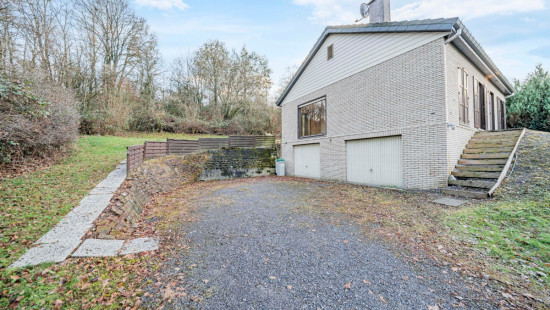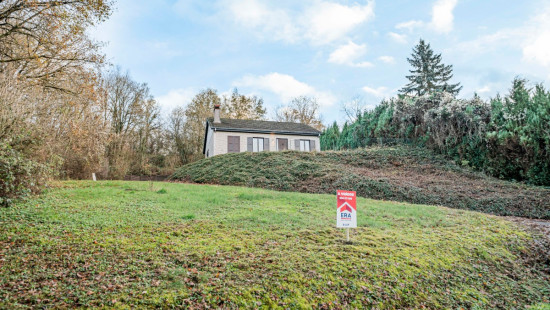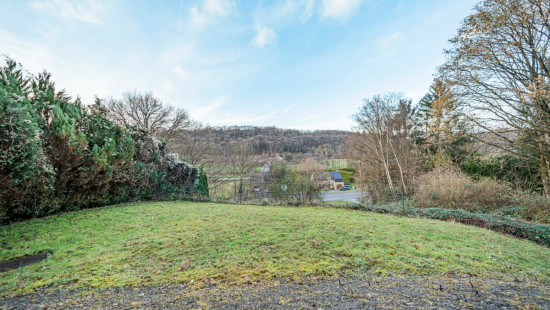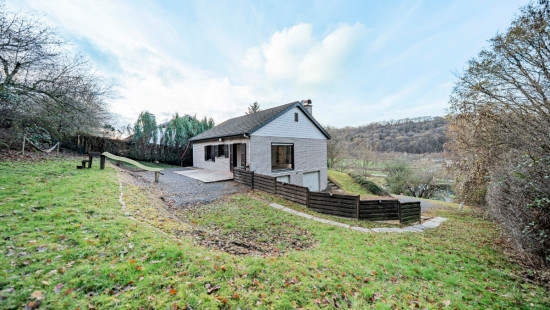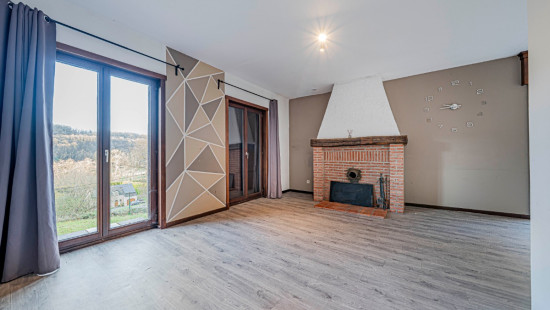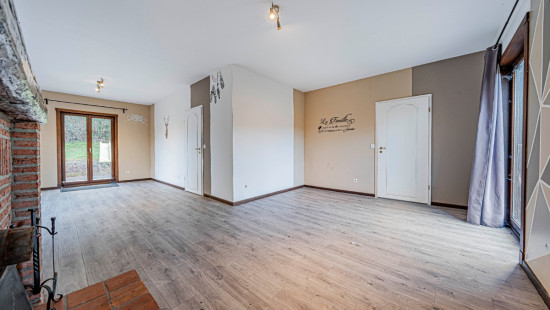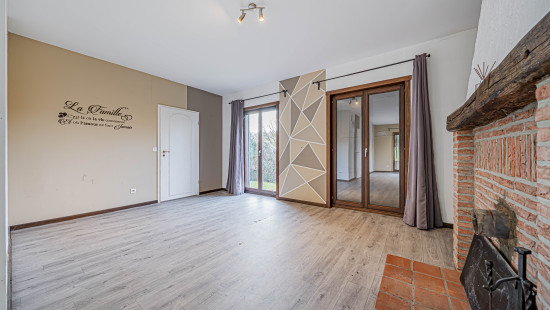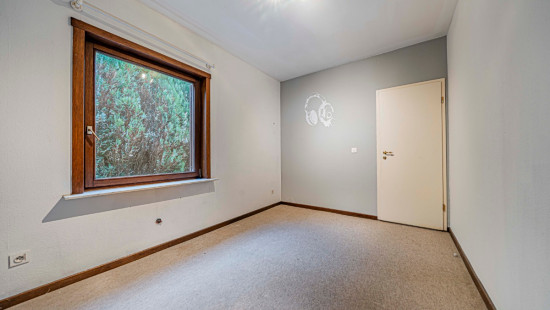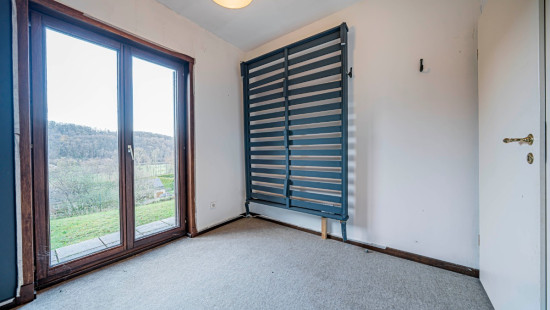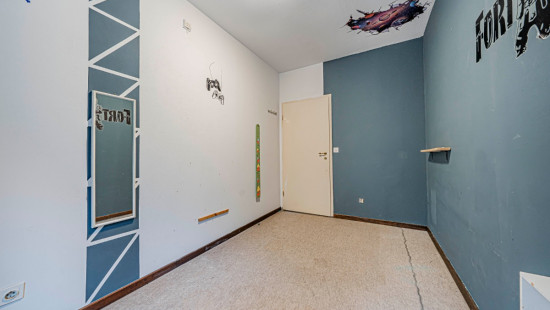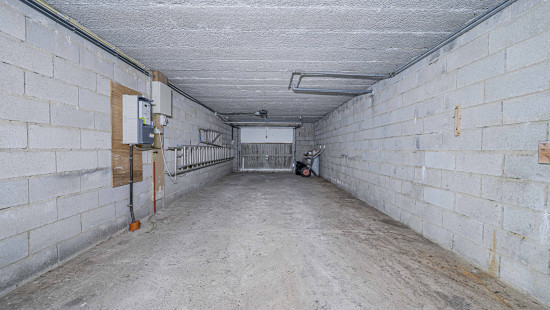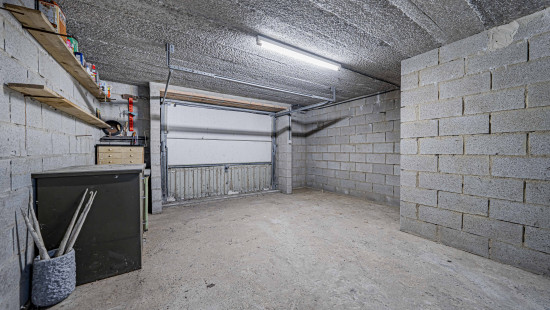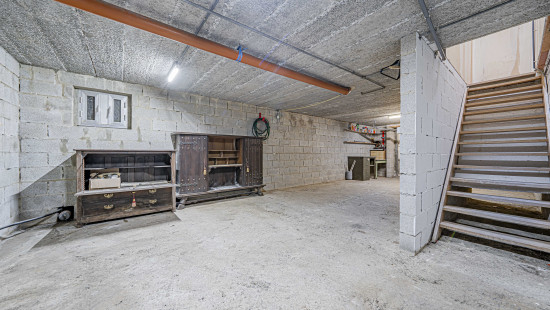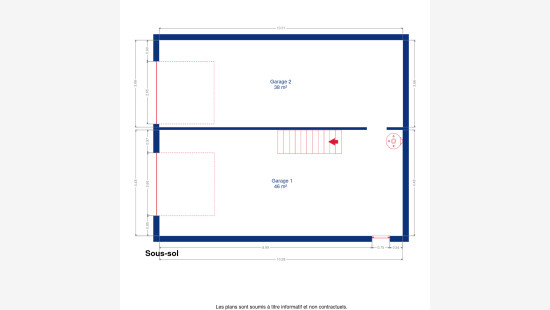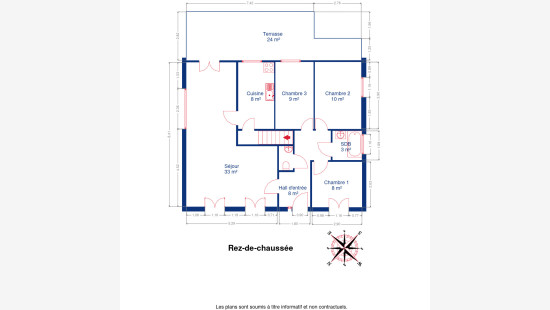
House
Detached / open construction
3 bedrooms
1 bathroom(s)
82 m² habitable sp.
1,087 m² ground sp.
G
Property code: 1435874
Description of the property
Specifications
Characteristics
General
Habitable area (m²)
82.00m²
Soil area (m²)
1087.00m²
Width surface (m)
27.00m
Surface type
Brut
Plot orientation
North-West
Orientation frontage
South-East
Surroundings
Green surroundings
Rural
Near school
Close to public transport
Near railway station
Access roads
Taxable income
€862,00
Heating
Heating type
No heating
Heating elements
Undetermined
Heating material
Undetermined
Miscellaneous
Joinery
Wood
Double glazing
Isolation
Roof
Wall
Warm water
Electric boiler
Building
Year built
1980
Lift present
No
Details
Living room, lounge
Kitchen
Toilet
Bedroom
Bathroom
Entrance hall
Bedroom
Bedroom
Terrace
Attic
Garage
Garage
Garden
Technical and legal info
General
Protected heritage
No
Recorded inventory of immovable heritage
No
Energy & electricity
Electrical inspection
Inspection report - non-compliant
Utilities
Electricity
Septic tank
City water
Energy performance certificate
Yes
Energy label
G
E-level
G
Certificate number
20250331027260
Calculated specific energy consumption
603
CO2 emission
155.00
Calculated total energy consumption
57616
Planning information
Urban Planning Permit
Permit issued
Urban Planning Obligation
Yes
In Inventory of Unexploited Business Premises
No
Subject of a Redesignation Plan
No
Summons
Geen rechterlijke herstelmaatregel of bestuurlijke maatregel opgelegd
Subdivision Permit Issued
No
Pre-emptive Right to Spatial Planning
No
Flood Area
Property not located in a flood plain/area
Renovation Obligation
Niet van toepassing/Non-applicable
In water sensetive area
Niet van toepassing/Non-applicable
Close

