
Semi-detached house with 5 bedrooms in Itterbeek
€ 850 000
Play video
Visit on 06/12 from 14:30 to 15:30



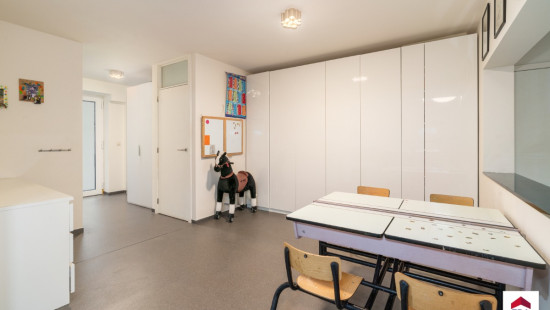
Show +24 photo(s)
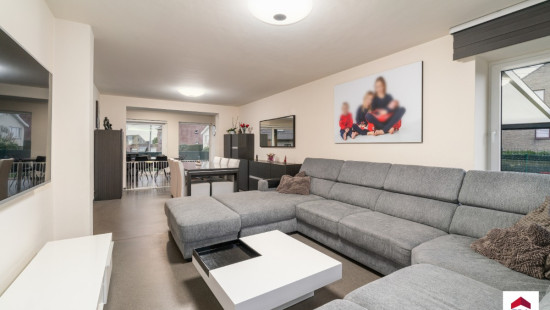
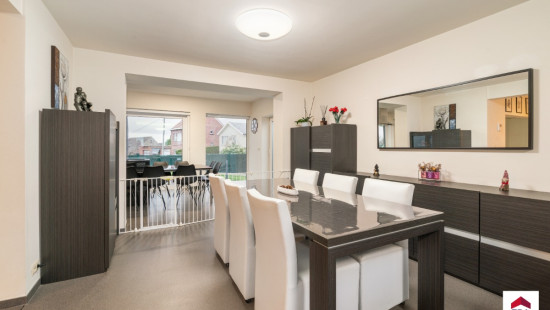
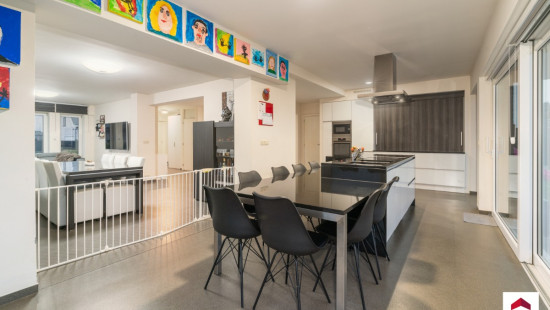
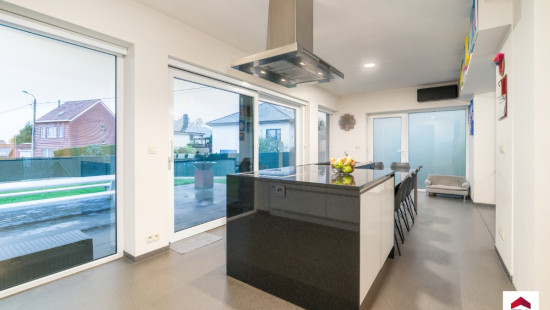


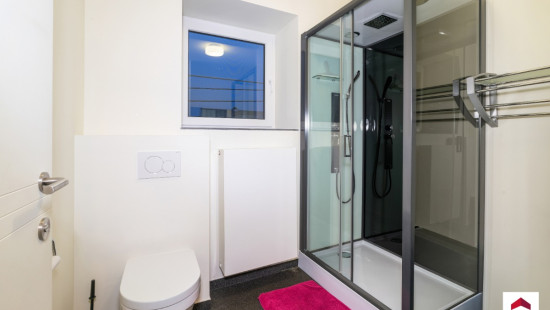


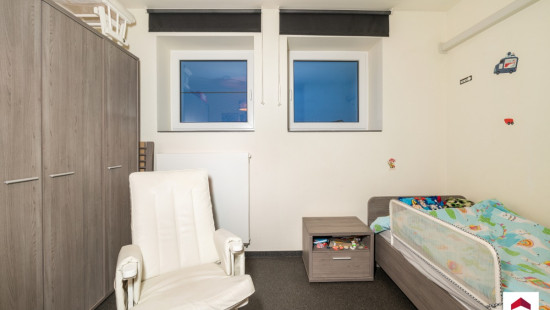
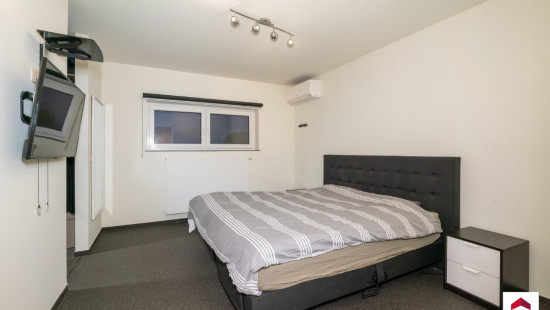
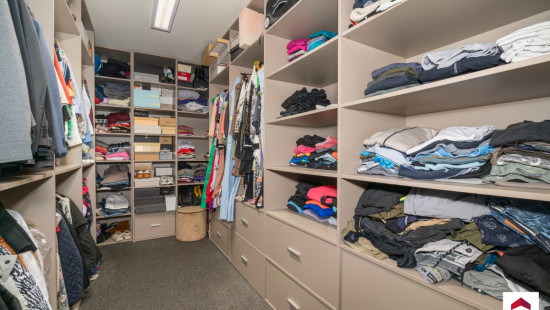


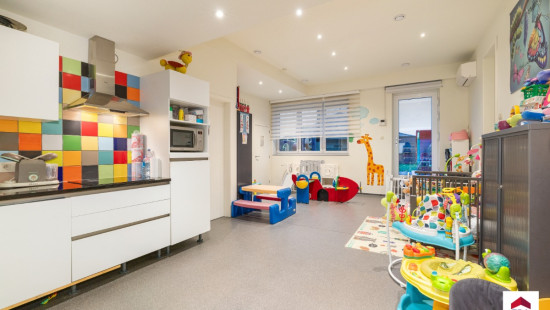


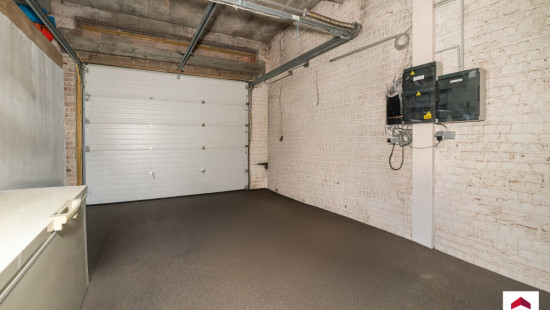
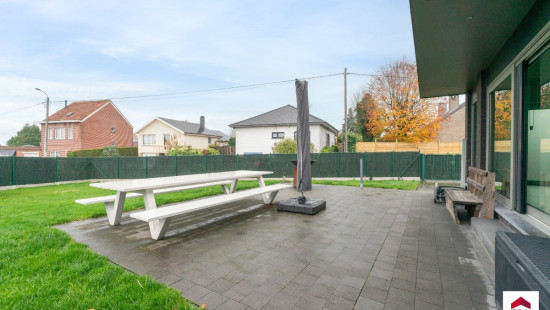

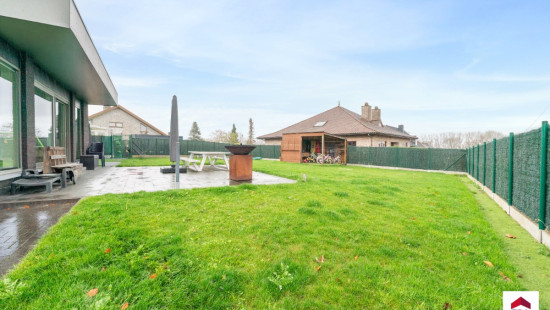
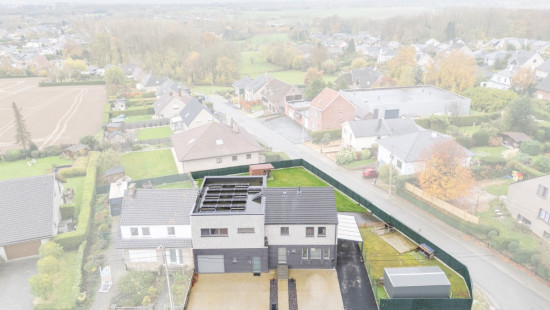
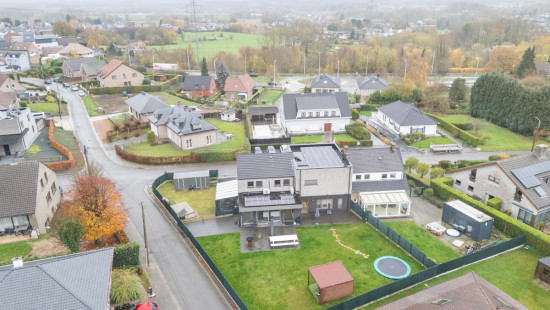
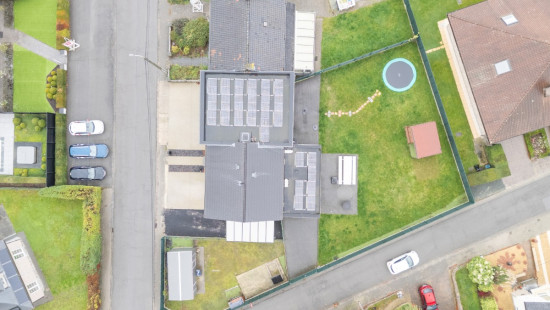
House
Semi-detached
5 bedrooms
2 bathroom(s)
346 m² habitable sp.
967 m² ground sp.
A
Property code: 1431690
Description of the property
Specifications
Characteristics
General
Habitable area (m²)
346.00m²
Soil area (m²)
967.00m²
Built area (m²)
187.00m²
Width surface (m)
24.20m
Surface type
Brut
Plot orientation
S
Surroundings
Residential
Close to public transport
Access roads
Taxable income
€1947,00
Heating
Heating type
Central heating
Heating elements
Radiators
Underfloor heating
Heating material
Undetermined
Miscellaneous
Joinery
PVC
Double glazing
Isolation
Detailed information on request
Warm water
Boiler on central heating
Building
Year built
1962
Amount of floors
2
Miscellaneous
Air conditioning
Intercom
Ventilation
Lift present
No
Details
Bedroom
Bedroom
Bedroom
Bedroom
Bedroom
Entrance hall
Toilet
Living room, lounge
Kitchen
Terrace
Garden
Night hall
Shower room
Dressing room, walk-in closet
Bathroom
Storage
Multi-purpose room
Toilet
Parking space
Pantry
Storage
Storage
Carport
Garage
Technical and legal info
General
Protected heritage
No
Recorded inventory of immovable heritage
No
Energy & electricity
Electrical inspection
Inspection report - compliant
Utilities
Gas
Electricity
Photovoltaic panels
Internet
Energy label
A
Certificate number
20250612-0003623838-RES-1
Calculated specific energy consumption
89
Planning information
Urban Planning Obligation
No
In Inventory of Unexploited Business Premises
No
Subject of a Redesignation Plan
No
Summons
Geen rechterlijke herstelmaatregel of bestuurlijke maatregel opgelegd
Subdivision Permit Issued
No
Pre-emptive Right to Spatial Planning
No
Urban destination
Residential area
Flood Area
Property not located in a flood plain/area
P(arcel) Score
klasse A
G(building) Score
klasse A
Renovation Obligation
Niet van toepassing/Non-applicable
In water sensetive area
Niet van toepassing/Non-applicable
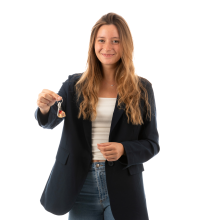
Visit during the Open House Day
Visit the ERA OPEN HOUSE DAY and enjoy our ‘fast lane experience’! Registration is not required, but it allows us to better inform you before and during your visit.
Close
