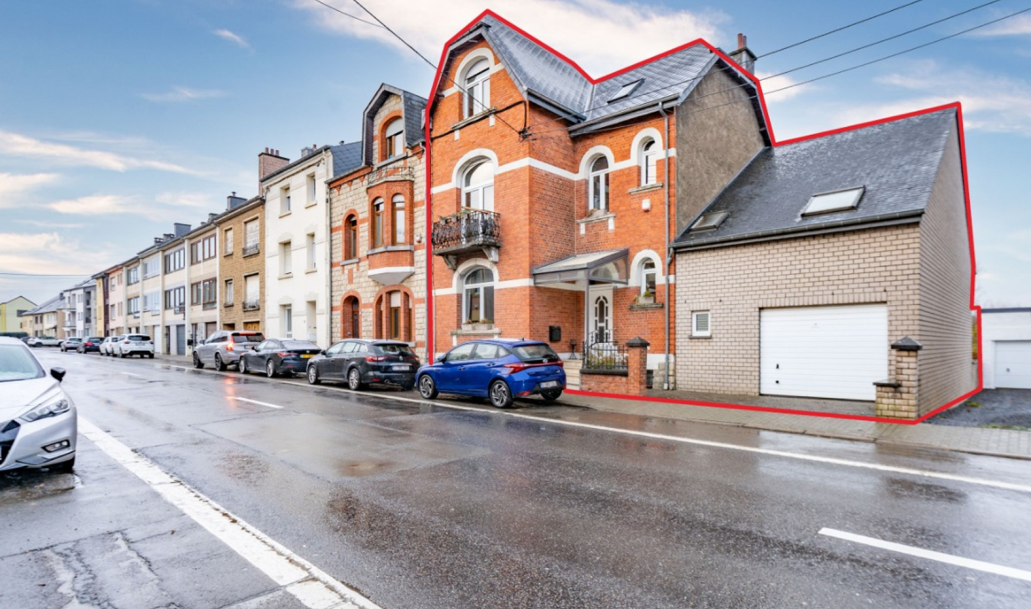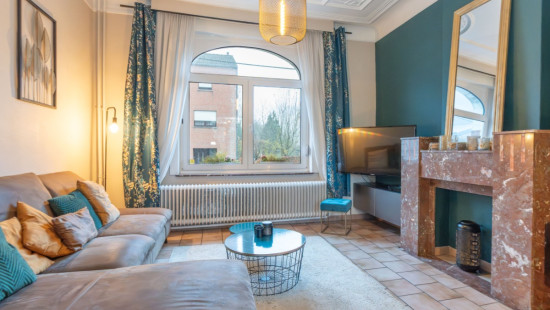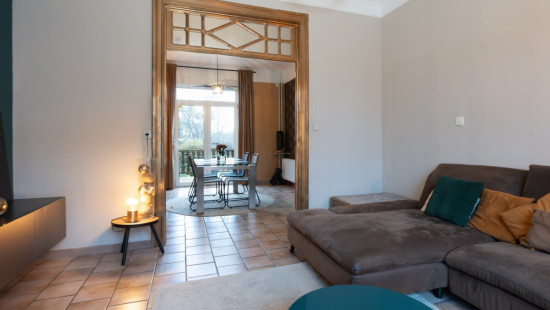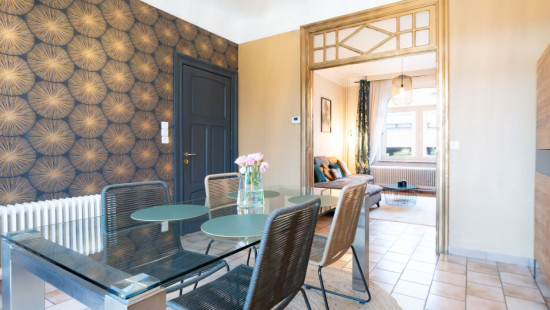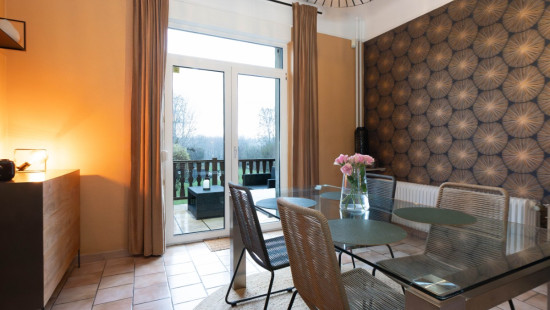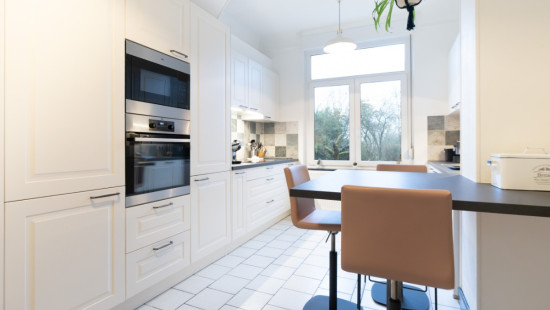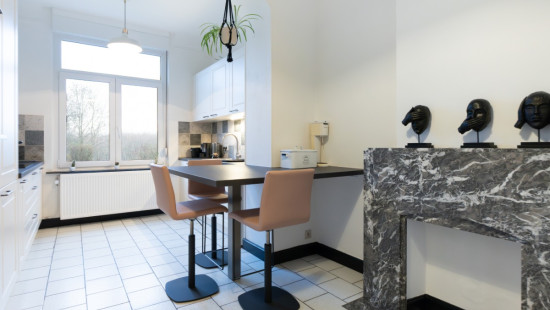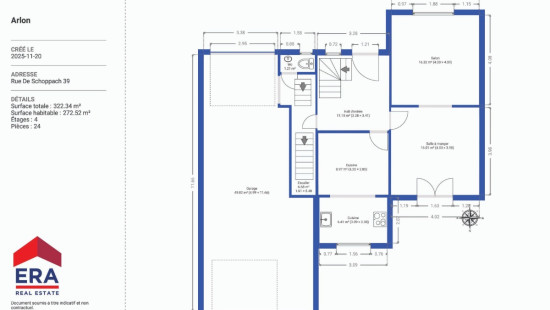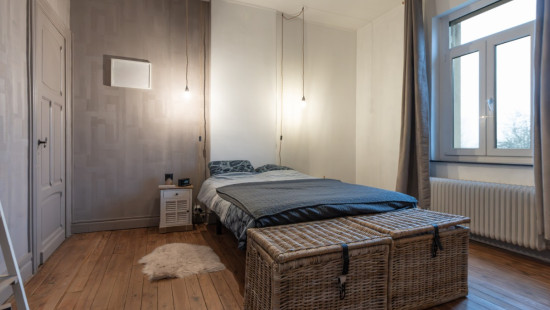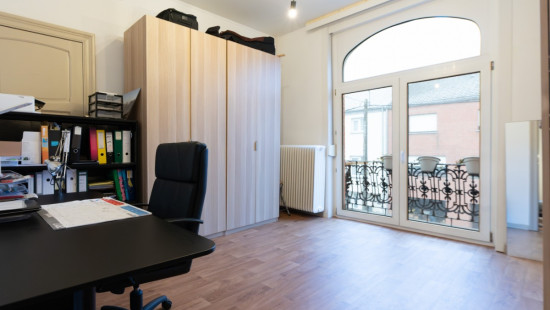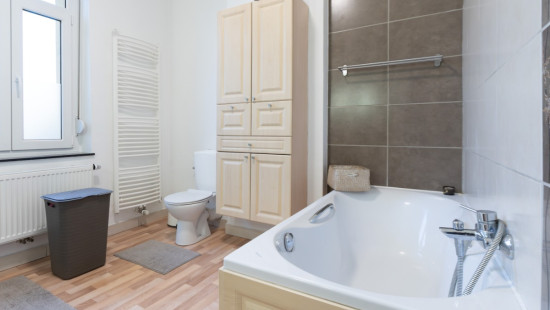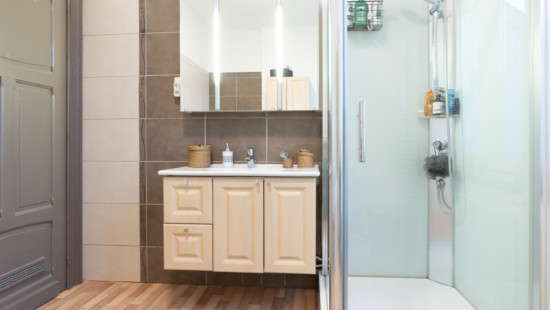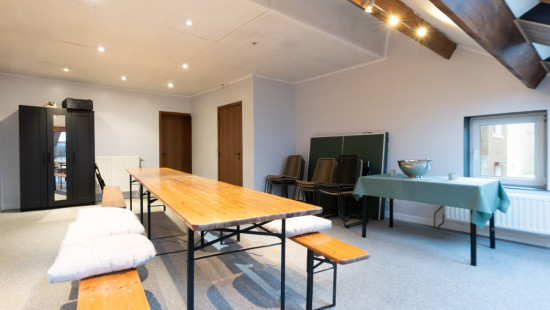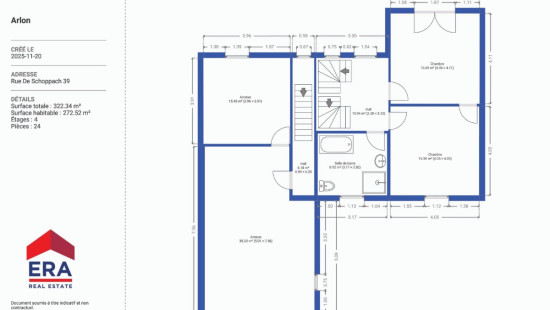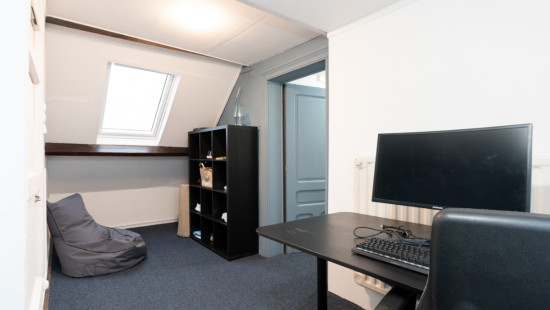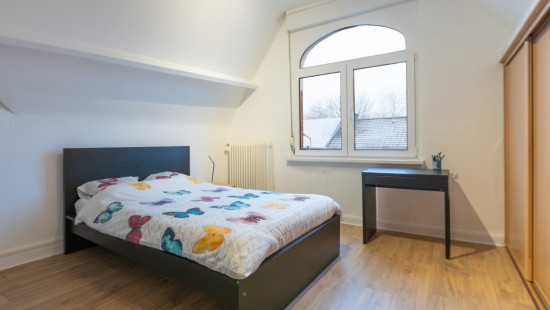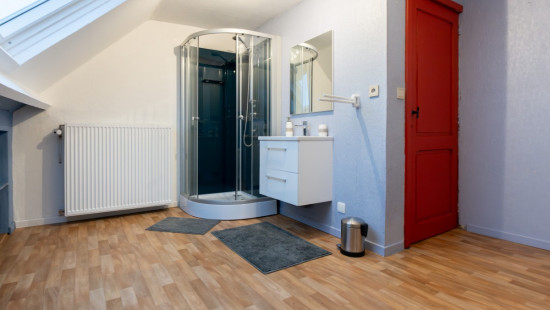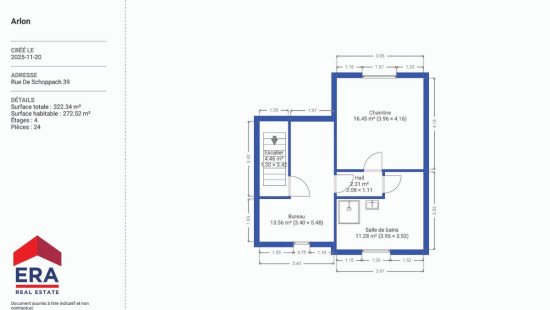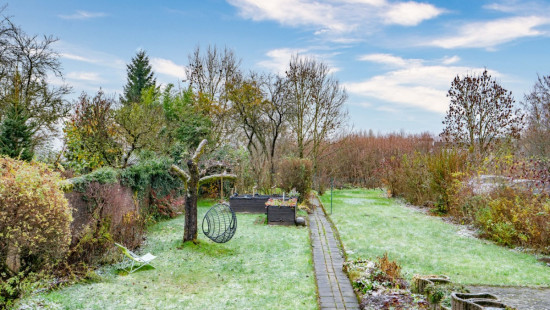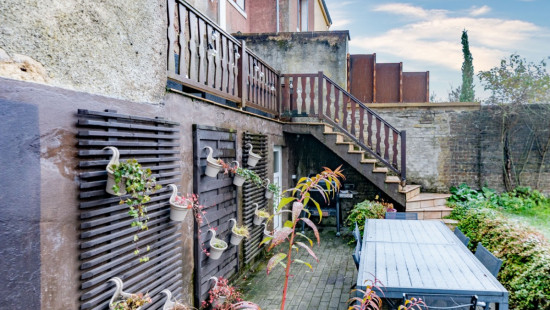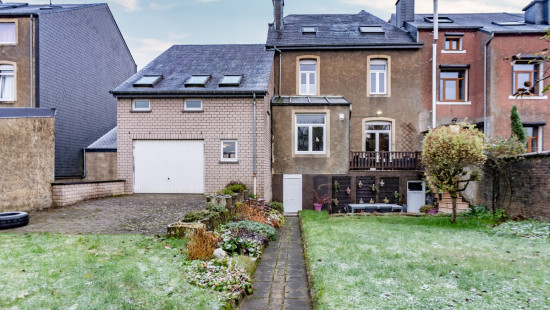
House
Semi-detached
3 bedrooms
2 bathroom(s)
273 m² habitable sp.
698 m² ground sp.
D
Property code: 1434242
Description of the property
Specifications
Characteristics
General
Habitable area (m²)
272.52m²
Soil area (m²)
698.00m²
Built area (m²)
322.34m²
Width surface (m)
13.00m
Surface type
Brut
Plot orientation
North
Orientation frontage
South
Surroundings
Near school
Close to public transport
Near railway station
Access roads
Taxable income
€1110,00
Heating
Heating type
Central heating
Heating elements
Central heating boiler, furnace
Heating material
Gas
Miscellaneous
Joinery
PVC
Double glazing
Isolation
Mouldings
Wall
Warm water
Boiler on central heating
Building
Year built
from 1919 to 1930
Lift present
No
Details
Boiler room
Basement
Hall
Basement
Living room, lounge
Dining room
Entrance hall
Kitchen
Kitchen
Garage
Toilet
Bedroom
Hall
Bathroom
Office
Bedroom
Bedroom
Hall
Bathroom
Hall
Multi-purpose room
Multi-purpose room
Garden
Technical and legal info
General
Protected heritage
No
Recorded inventory of immovable heritage
No
Energy & electricity
Electrical inspection
Inspection report - compliant
Utilities
Electricity
City water
Energy performance certificate
Yes
Energy label
D
E-level
D
Certificate number
20211201020955
Calculated specific energy consumption
273
CO2 emission
50.00
Calculated total energy consumption
74801
Planning information
Urban Planning Permit
Property built before 1962
Urban Planning Obligation
Yes
In Inventory of Unexploited Business Premises
No
Subject of a Redesignation Plan
No
Summons
Geen rechterlijke herstelmaatregel of bestuurlijke maatregel opgelegd
Subdivision Permit Issued
No
Pre-emptive Right to Spatial Planning
No
Flood Area
Property not located in a flood plain/area
Renovation Obligation
Niet van toepassing/Non-applicable
In water sensetive area
Niet van toepassing/Non-applicable
Close

