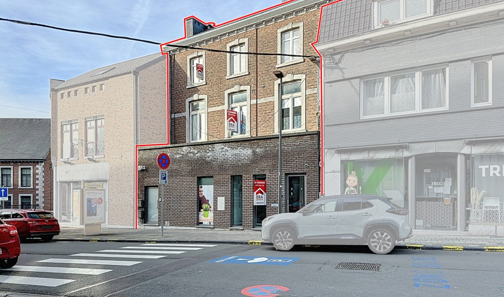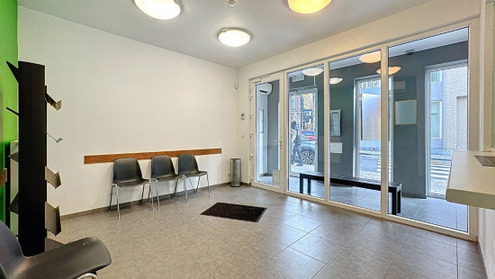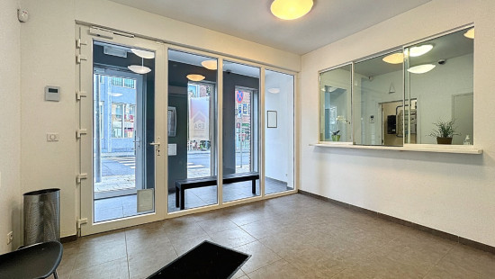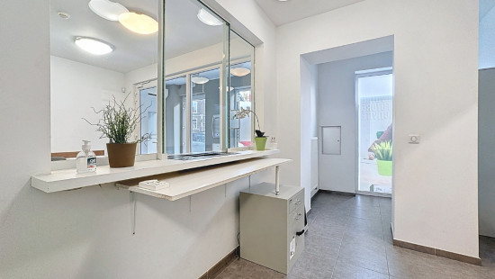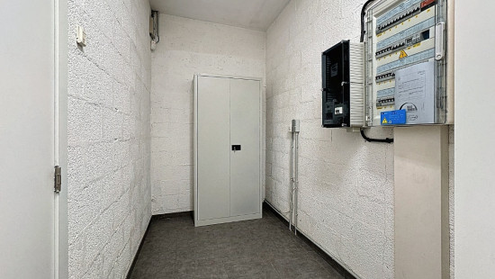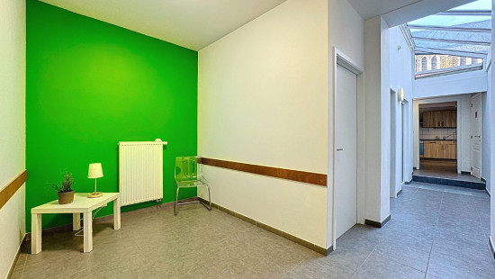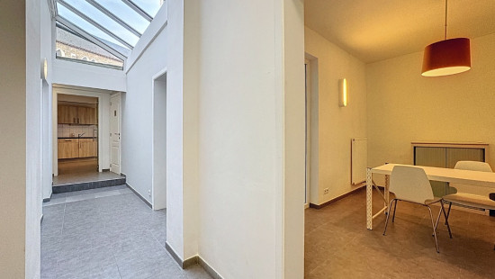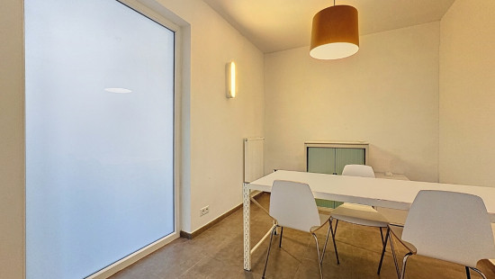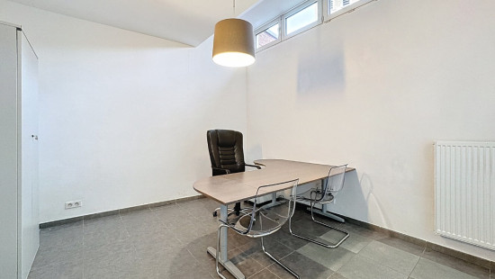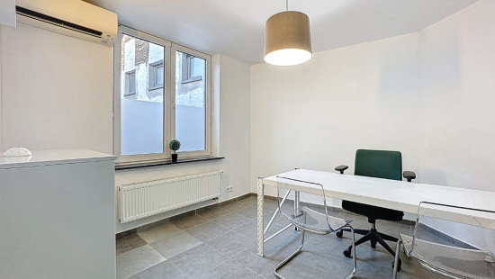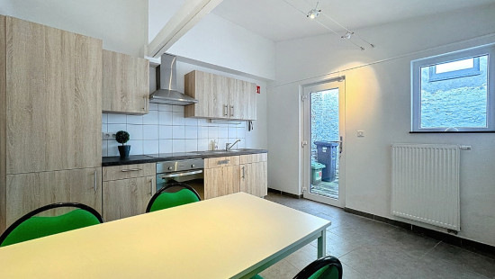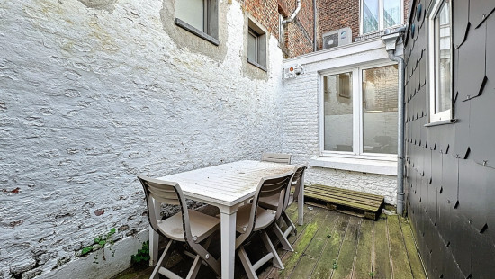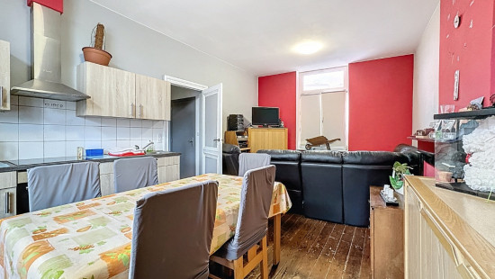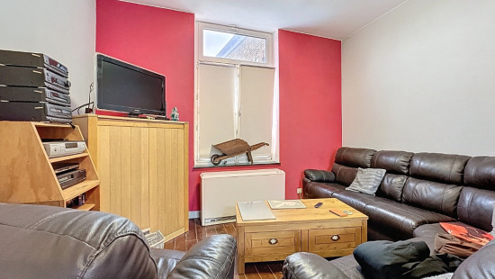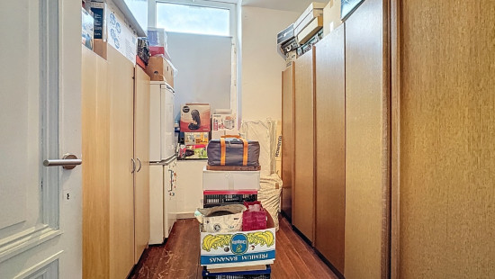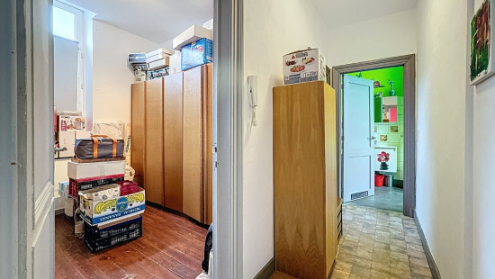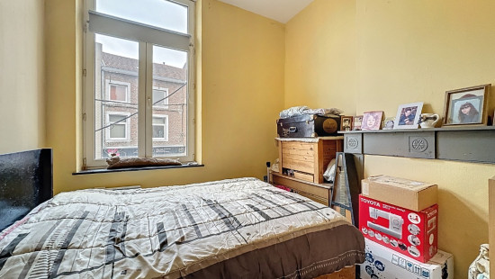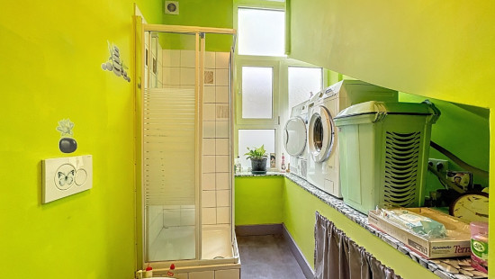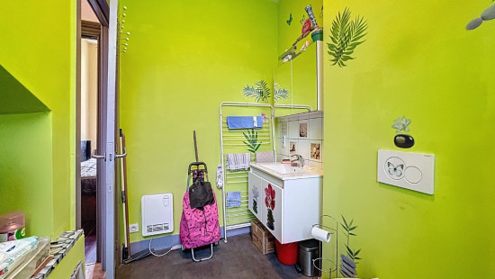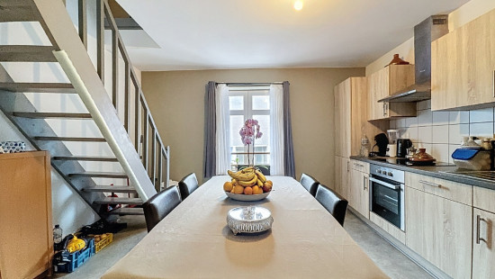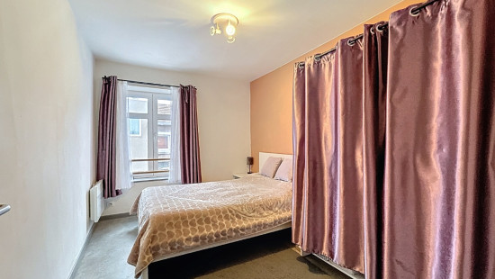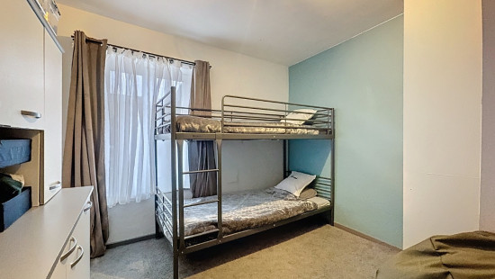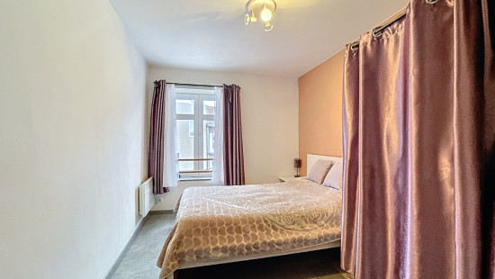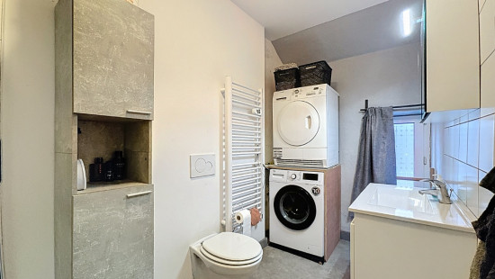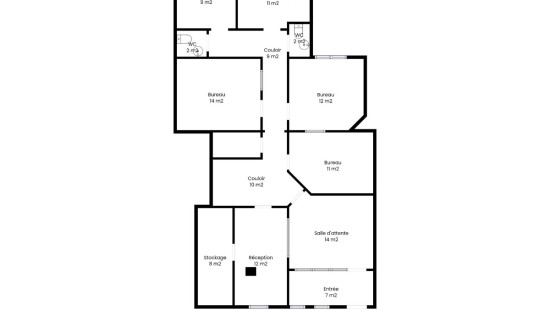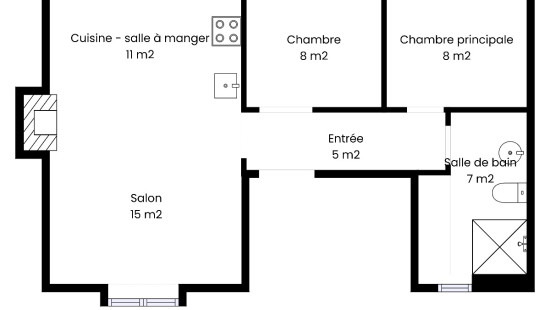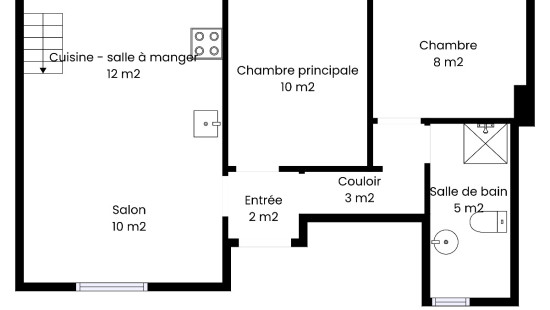
Revenue-generating property
2 facades / enclosed building
4 bedrooms
2 bathroom(s)
230 m² habitable sp.
172 m² ground sp.
Property code: 1429614
Description of the property
Specifications
Characteristics
General
Habitable area (m²)
230.00m²
Soil area (m²)
172.00m²
Built area (m²)
161.00m²
Width surface (m)
10.50m
Surface type
Brut
Surroundings
Centre
Busy location
Commercial district
Near school
Close to public transport
Near railway station
Taxable income
€2978,00
Heating
Heating type
Central heating
Individual heating
Heating elements
Convectors
Radiators
Central heating boiler, furnace
Heating material
Electricity
Fuel oil
Miscellaneous
Joinery
PVC
Double glazing
Safety glass
Isolation
Mouldings
See energy performance certificate
Warm water
Electric boiler
Building
Year built
from 1900 to 1918
Miscellaneous
Alarm
Security door
Manual roller shutters
Lift present
No
Details
Office
Office
Office
Kitchen
Entrance hall
Hall
Surgery, office
Surgery, office
Hall
Office
Toilet
Toilet
Living room, lounge
Kitchen
Bedroom
Bedroom
Entrance hall
Bathroom
Kitchen
Living room, lounge
Bedroom
Bedroom
Entrance hall
Bathroom
Basement
Technical and legal info
General
Protected heritage
No
Recorded inventory of immovable heritage
No
Energy & electricity
Electrical inspection
Inspection report - compliant
Utilities
Electricity
Sewer system connection
Electricity individual
Internet
Energy performance certificate
Yes
Energy label
D
Certificate number
20241018025639
Calculated specific energy consumption
332
Calculated total energy consumption
32631
Planning information
Urban Planning Permit
No permit issued
Urban Planning Obligation
No
In Inventory of Unexploited Business Premises
No
Subject of a Redesignation Plan
No
Summons
Geen rechterlijke herstelmaatregel of bestuurlijke maatregel opgelegd
Subdivision Permit Issued
No
Pre-emptive Right to Spatial Planning
No
Flood Area
Property not located in a flood plain/area
Renovation Obligation
Niet van toepassing/Non-applicable
In water sensetive area
Niet van toepassing/Non-applicable
Close

