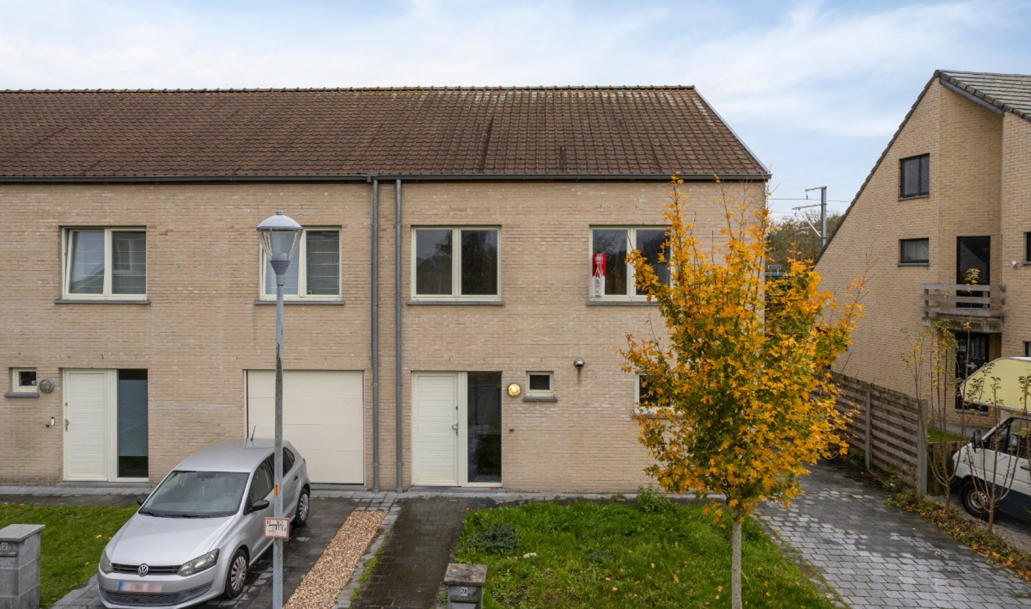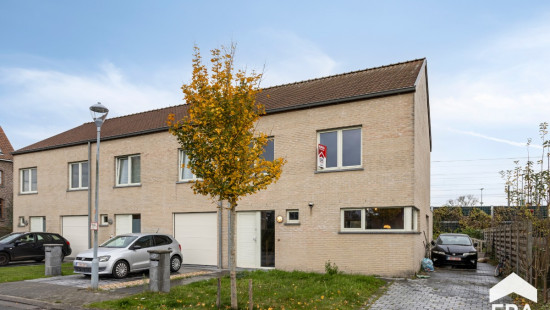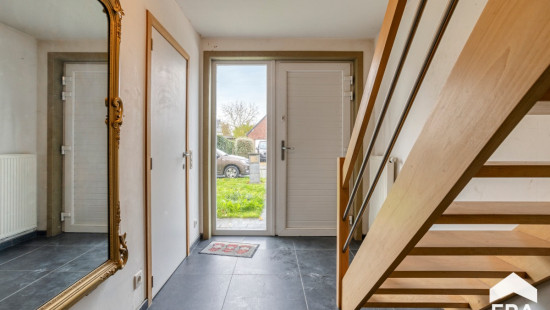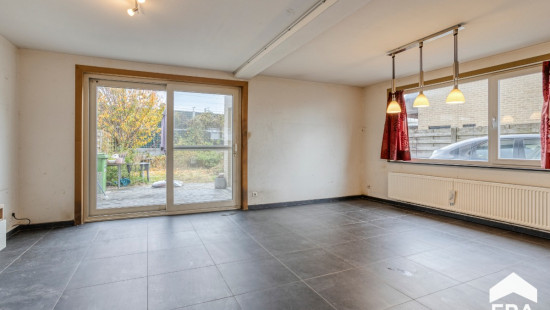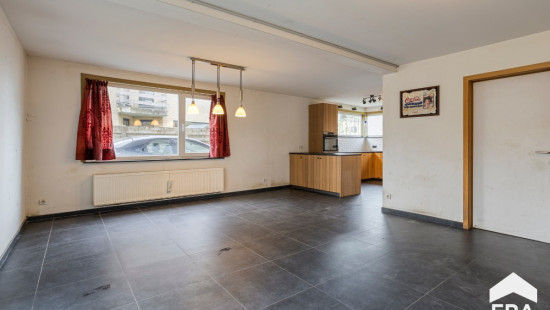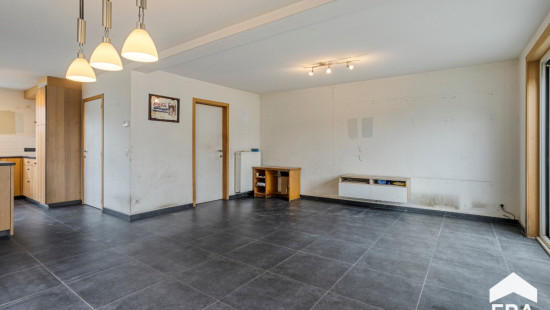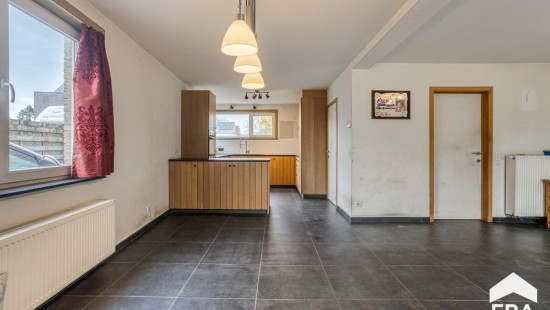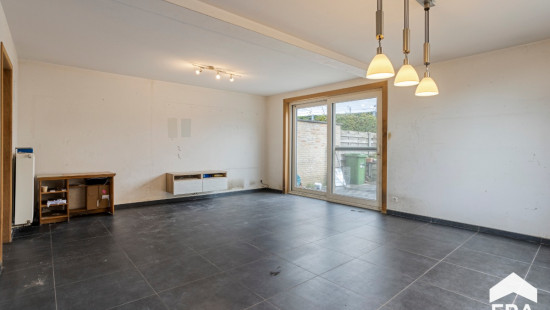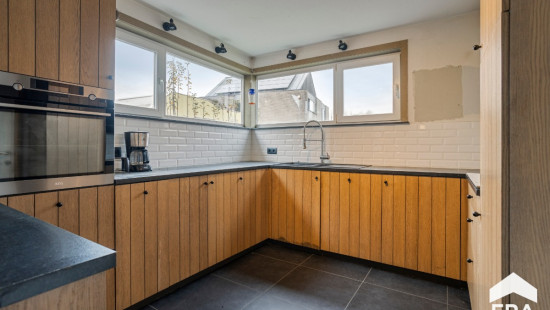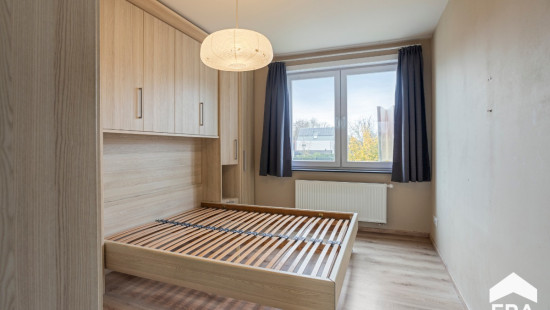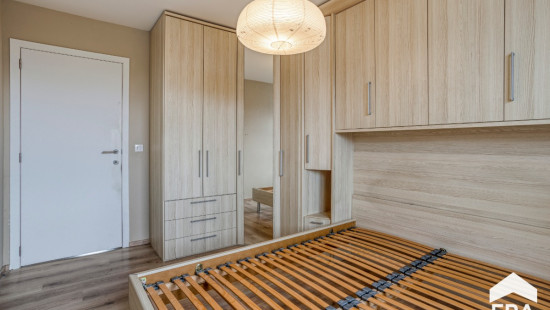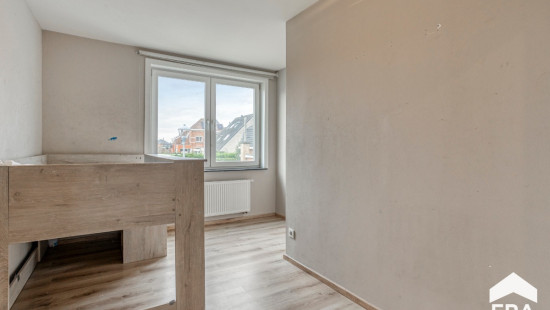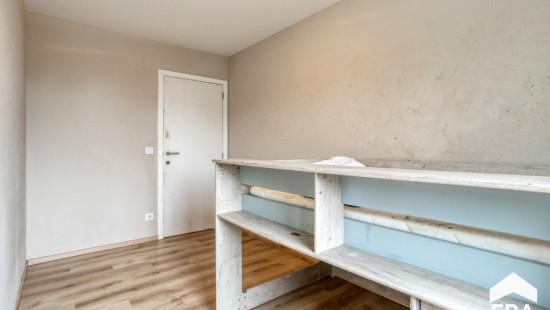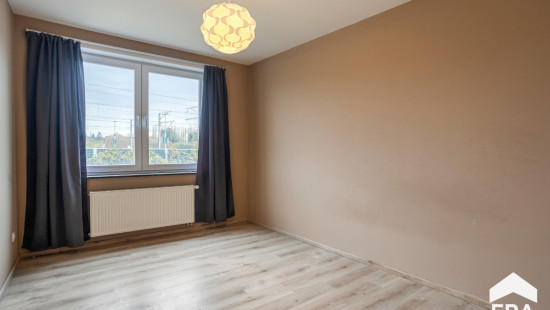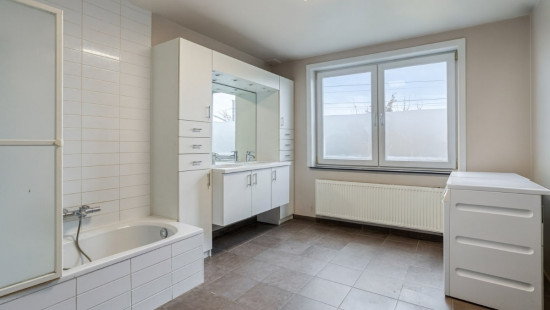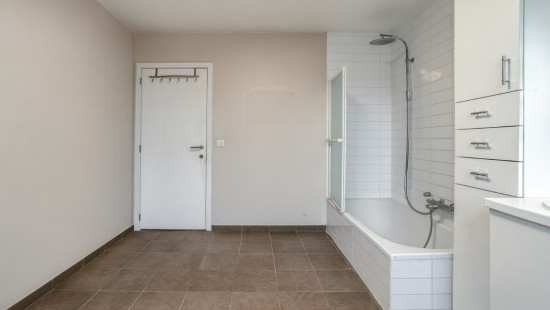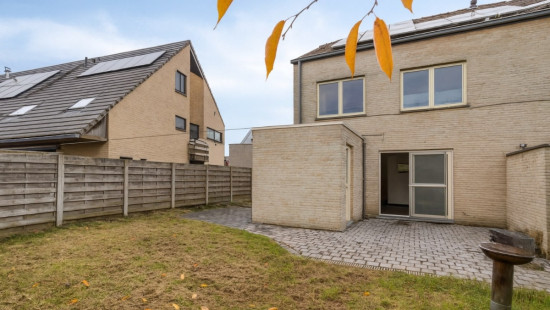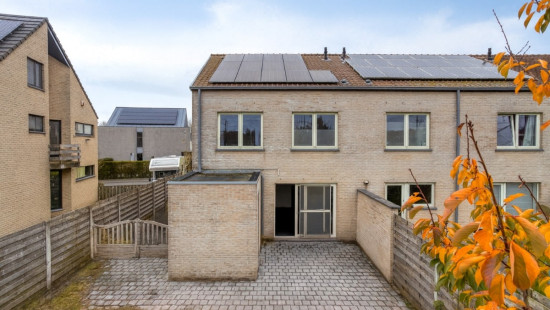
House
Semi-detached
3 bedrooms
1 bathroom(s)
167 m² habitable sp.
263 m² ground sp.
B
Property code: 1427653
Description of the property
Specifications
Characteristics
General
Habitable area (m²)
167.00m²
Soil area (m²)
263.00m²
Surface type
Brut
Surroundings
Close to public transport
Taxable income
€690,00
Heating
Heating type
Central heating
Heating elements
Radiators
Condensing boiler
Heating material
Gas
Miscellaneous
Joinery
PVC
Super-insulating high-efficiency glass
Isolation
Detailed information on request
See energy performance certificate
Warm water
Electric boiler
Flow-through system on central heating
Building
Year built
2009
Lift present
No
Solar panels
Solar panels
Solar panels present - Included in the price
Details
Entrance hall
Toilet
Living room, lounge
Kitchen
Storage
Night hall
Toilet
Bedroom
Bedroom
Bedroom
Bathroom
Attic
Terrace
Garden
Parking space
Technical and legal info
General
Protected heritage
No
Recorded inventory of immovable heritage
No
Energy & electricity
Electrical inspection
Inspection report - compliant
Utilities
Gas
Electricity
Septic tank
Rainwater well
Photovoltaic panels
City water
Internet
Energy label
B
Calculated specific energy consumption
150
Planning information
Urban Planning Permit
Permit issued
Urban Planning Obligation
No
In Inventory of Unexploited Business Premises
No
Subject of a Redesignation Plan
No
Subdivision Permit Issued
No
Pre-emptive Right to Spatial Planning
No
Urban destination
Residential area
Flood Area
Property not located in a flood plain/area
P(arcel) Score
klasse A
G(building) Score
klasse A
Renovation Obligation
Niet van toepassing/Non-applicable
In water sensetive area
Niet van toepassing/Non-applicable
Close

