
2-bedroom flat with 2 parking spaces in the centre of OUPEYE
Starting from € 199 000
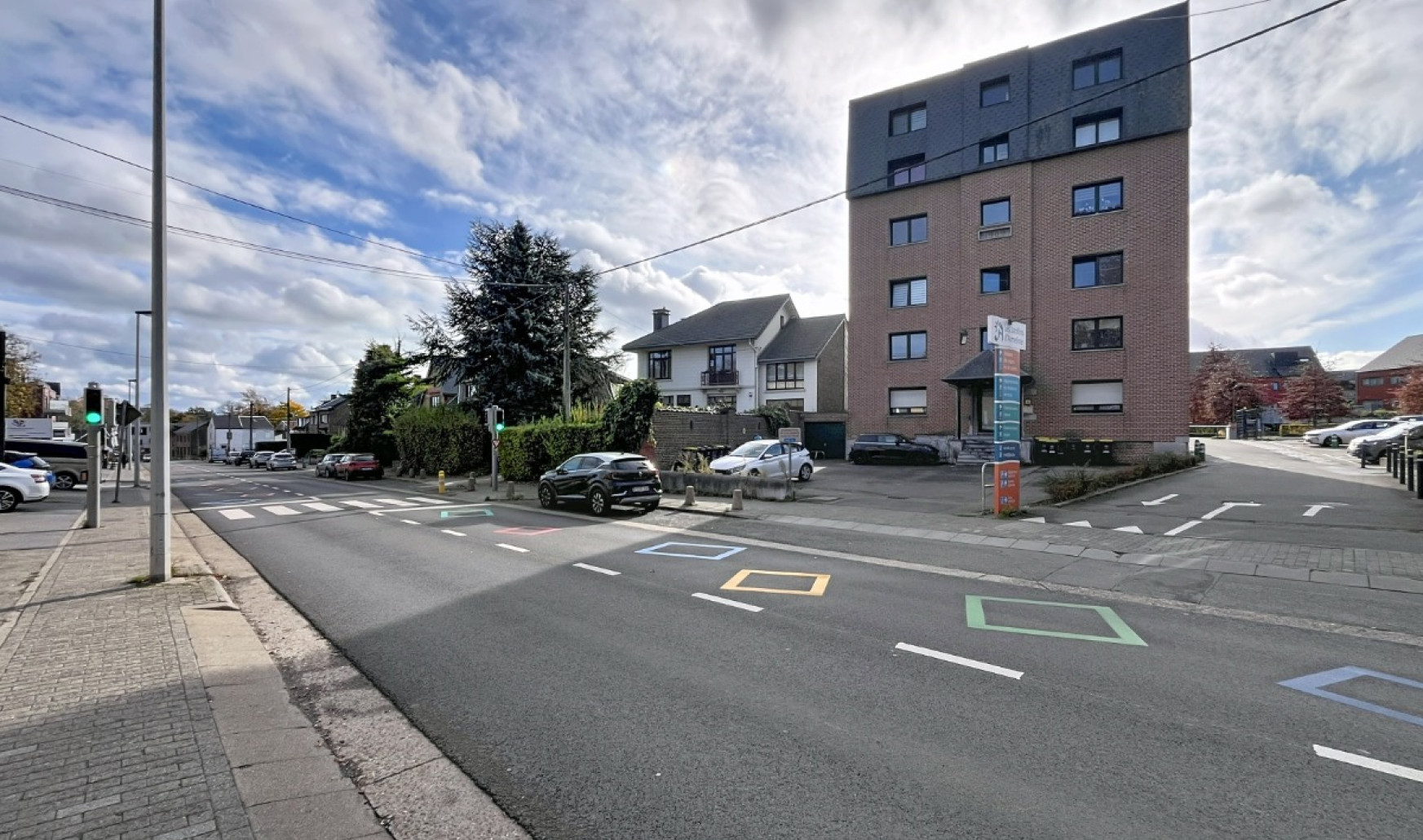
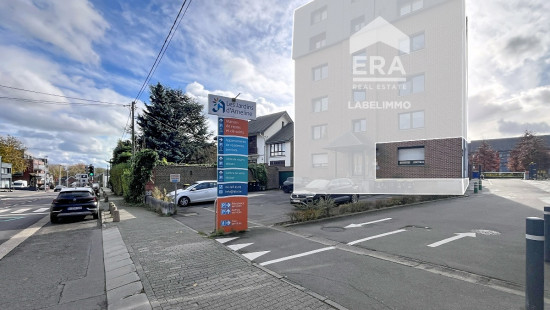
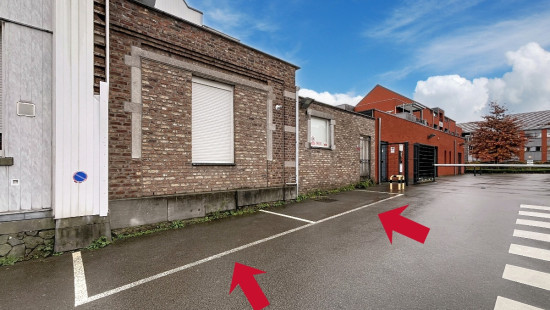
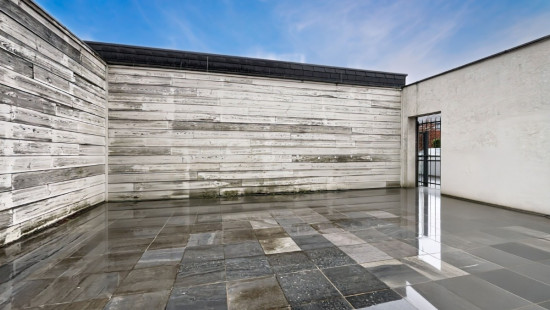
Show +15 photo(s)
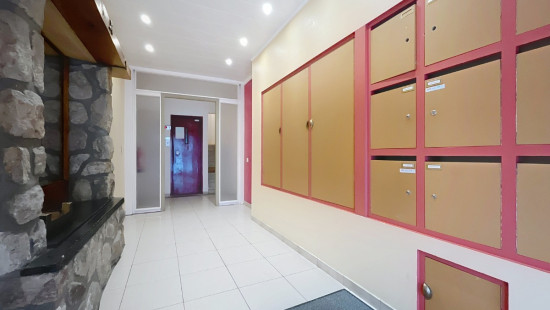
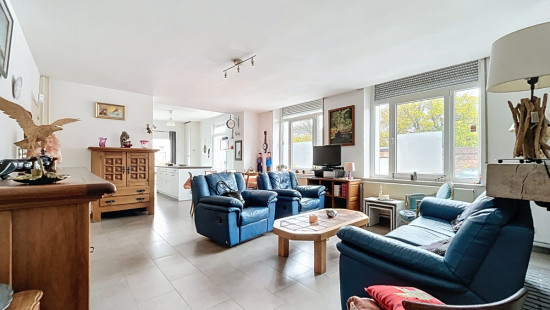
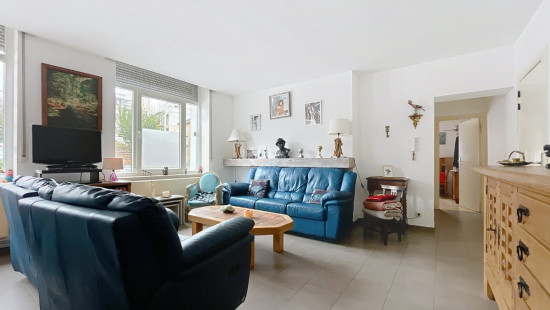
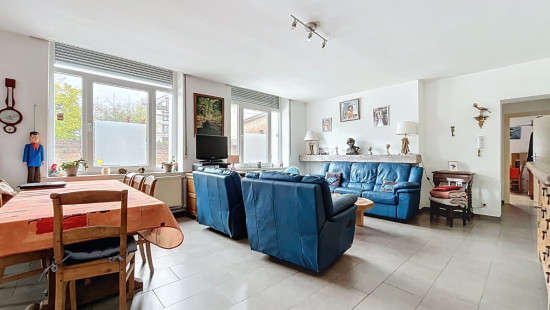
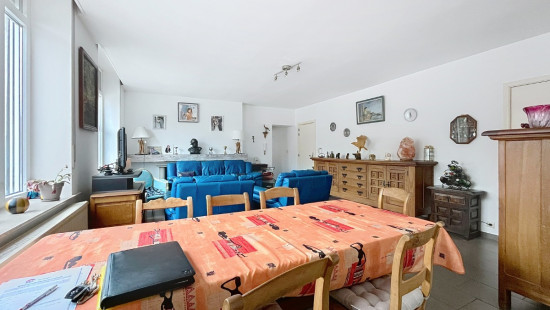
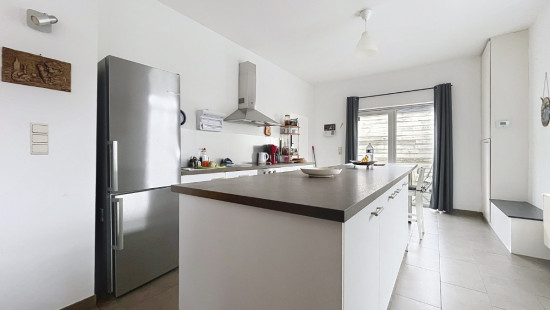
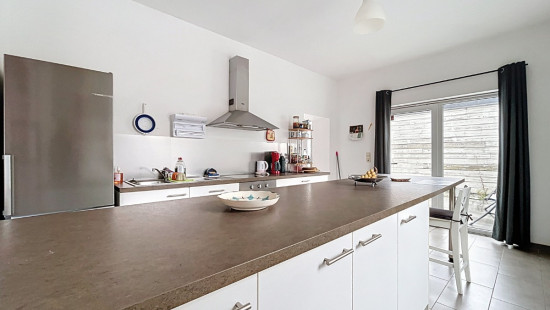
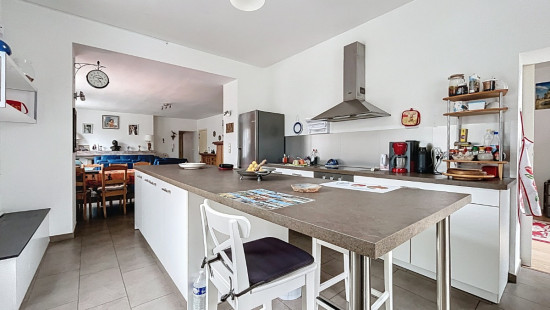
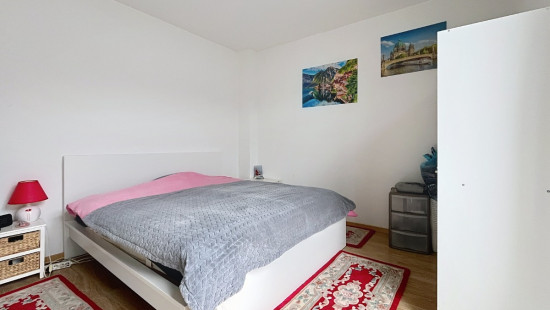
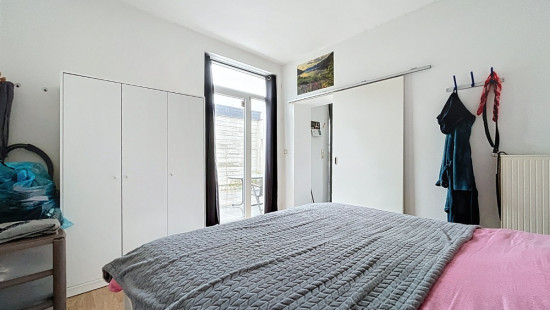
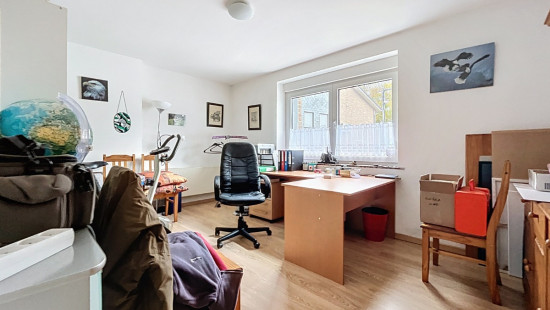
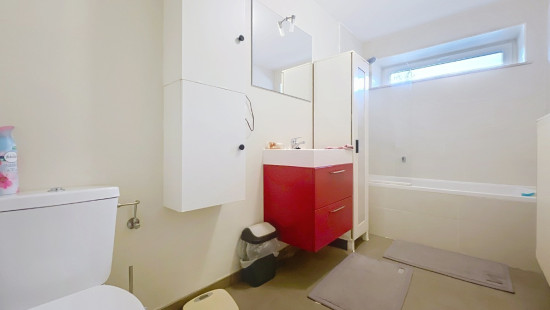
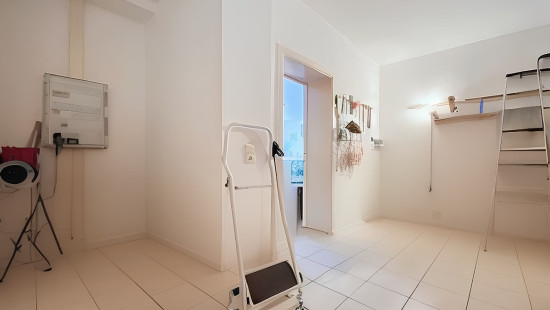
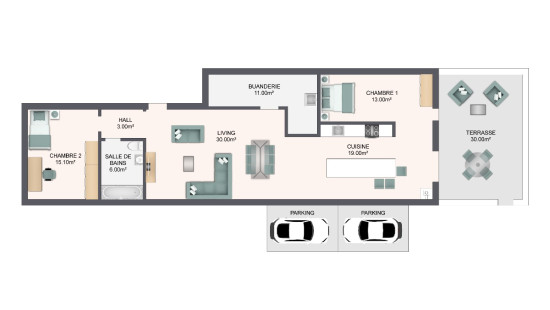
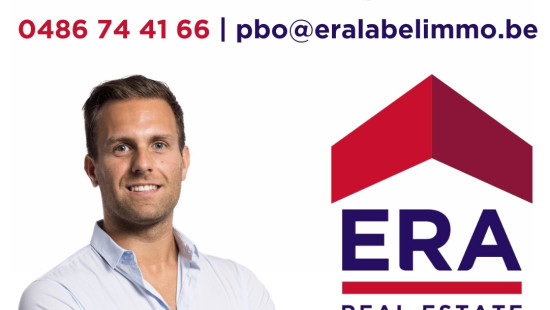
Flat, apartment
Detached / open construction
2 bedrooms
1 bathroom(s)
100 m² habitable sp.
C
Property code: 1432444
Description of the property
Specifications
Characteristics
General
Habitable area (m²)
100.00m²
Exploitable surface (m²)
142.00m²
Surface type
Brut
Surroundings
Nightlife area
Commercial district
Near school
Close to public transport
Near park
Taxable income
€830,00
Description of common charges
syndic, ascenseur, entretien, fonds de réserve, assurance.
Heating
Heating type
Central heating
Individual heating
Heating elements
Radiators
Central heating boiler, furnace
Heating material
Gas
Miscellaneous
Joinery
PVC
Double glazing
Isolation
See energy performance certificate
Warm water
High-efficiency boiler
Building
Year built
from 1900 to 1918
Floor
0
Amount of floors
5
Miscellaneous
Alarm
Security door
Roller shutters
Videophone
Lift present
Yes
Details
Living room, lounge
Kitchen
Bedroom
Bedroom
Laundry area
Bathroom
Terrace
Night hall
Basement
Parking space
Parking space
Technical and legal info
General
Protected heritage
No
Recorded inventory of immovable heritage
No
Energy & electricity
Utilities
Gas
Electricity
Sewer system connection
Cable distribution
City water
Telephone
Energy performance certificate
Yes
Energy label
C
E-level
C
Certificate number
20251109005351
EPB description
C
Calculated specific energy consumption
245
CO2 emission
45.00
Calculated total energy consumption
27235
Planning information
Urban Planning Permit
Permit issued
Urban Planning Obligation
No
In Inventory of Unexploited Business Premises
No
Subject of a Redesignation Plan
No
Summons
Geen rechterlijke herstelmaatregel of bestuurlijke maatregel opgelegd
Subdivision Permit Issued
No
Pre-emptive Right to Spatial Planning
No
Urban destination
La zone d'habitat
Flood Area
Property not located in a flood plain/area
Renovation Obligation
Niet van toepassing/Non-applicable
In water sensetive area
Niet van toepassing/Non-applicable
Close
